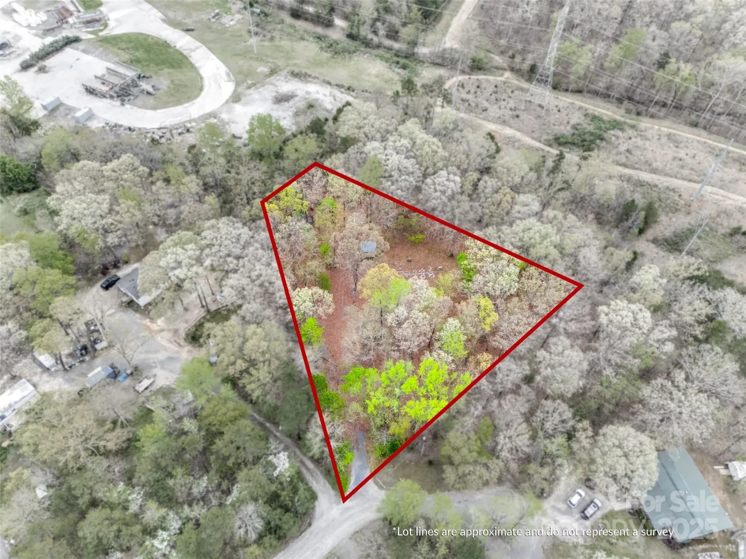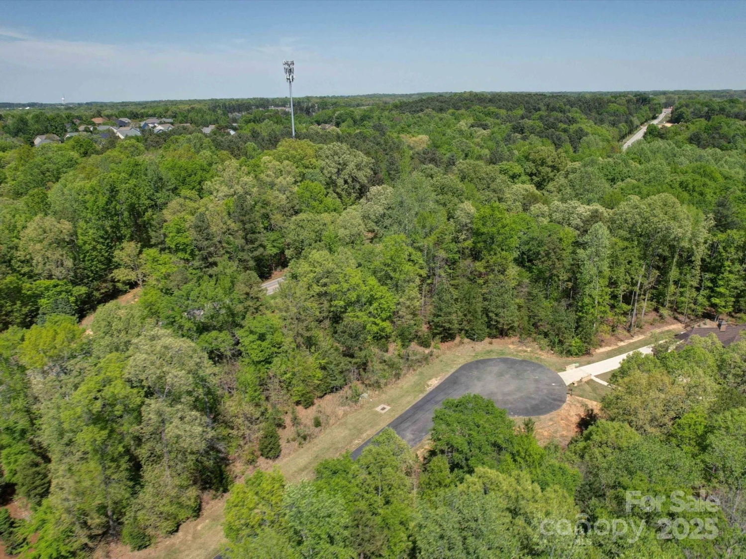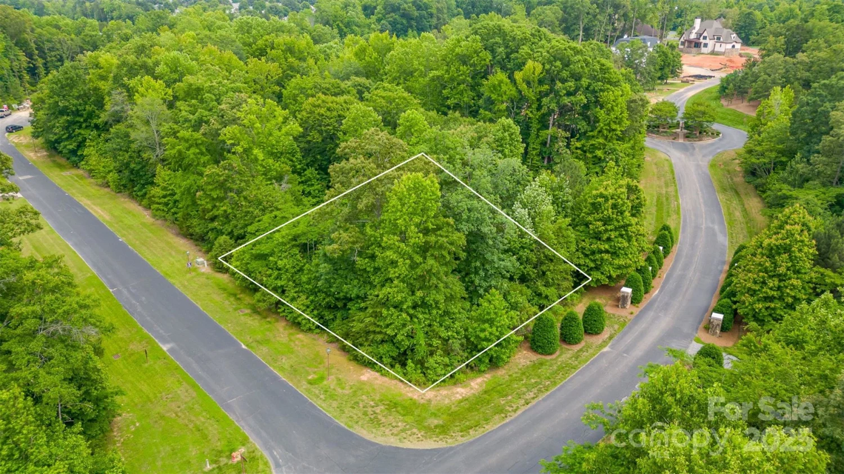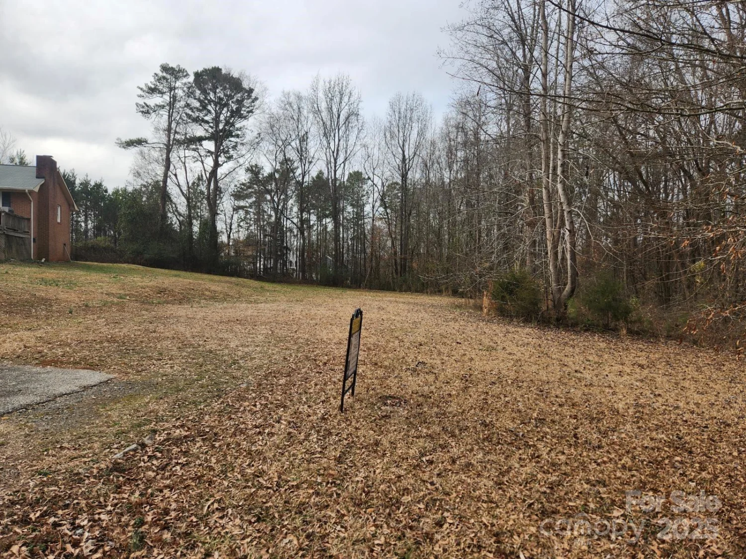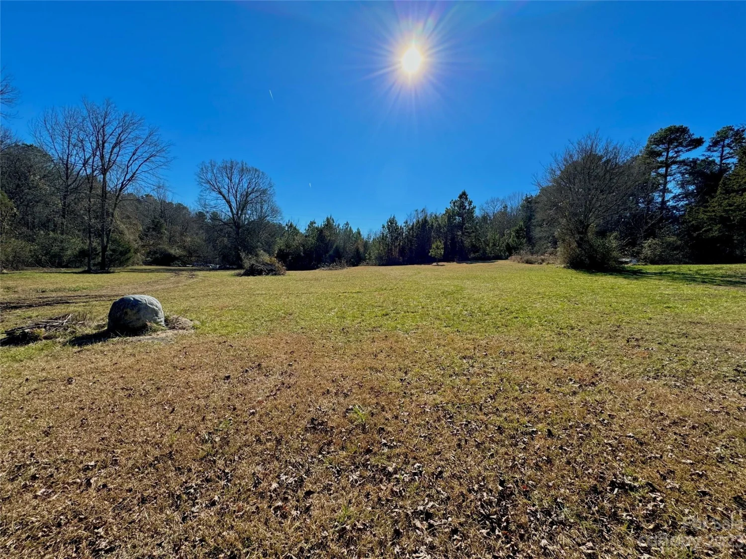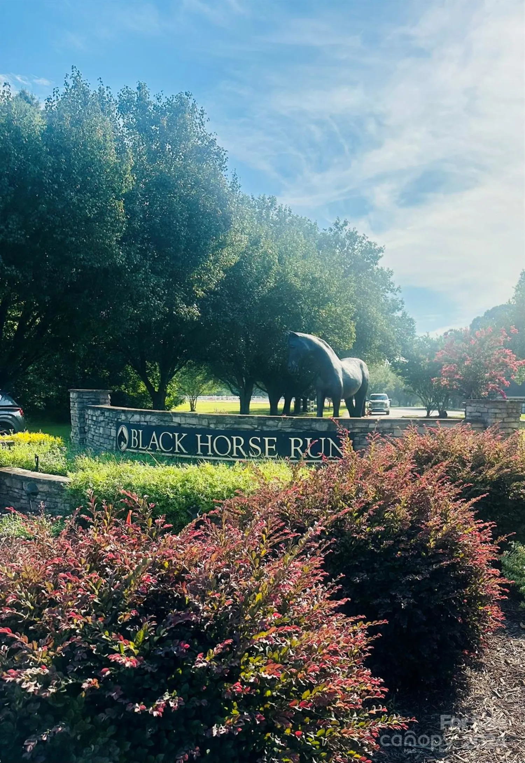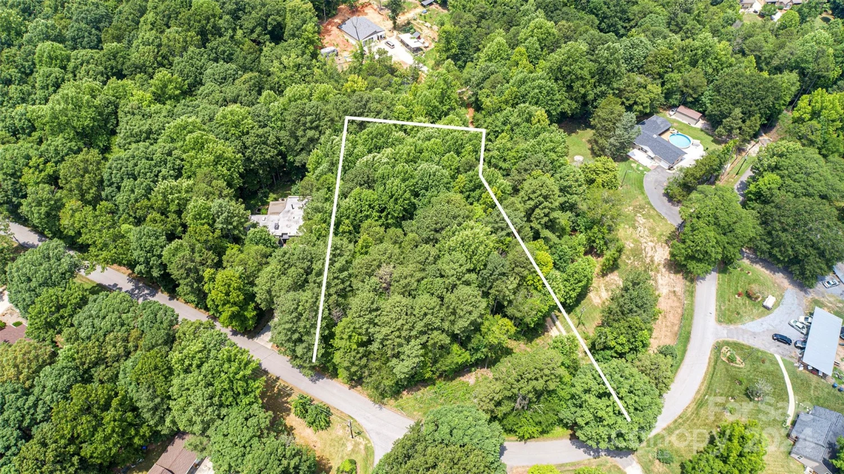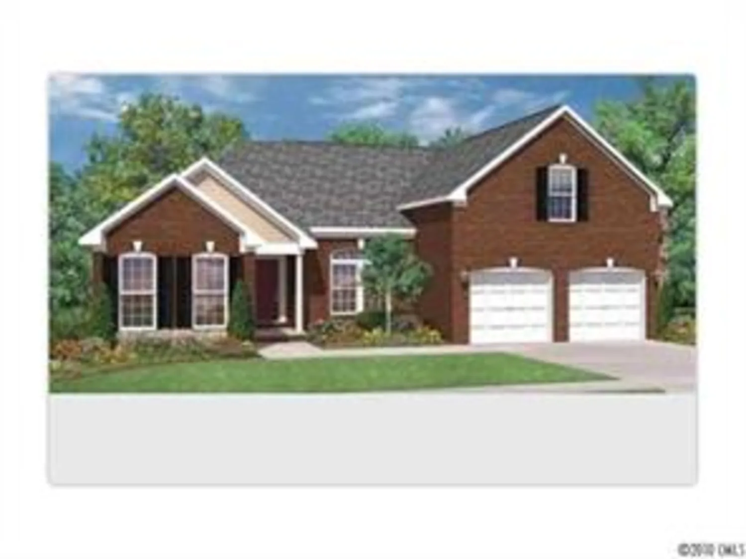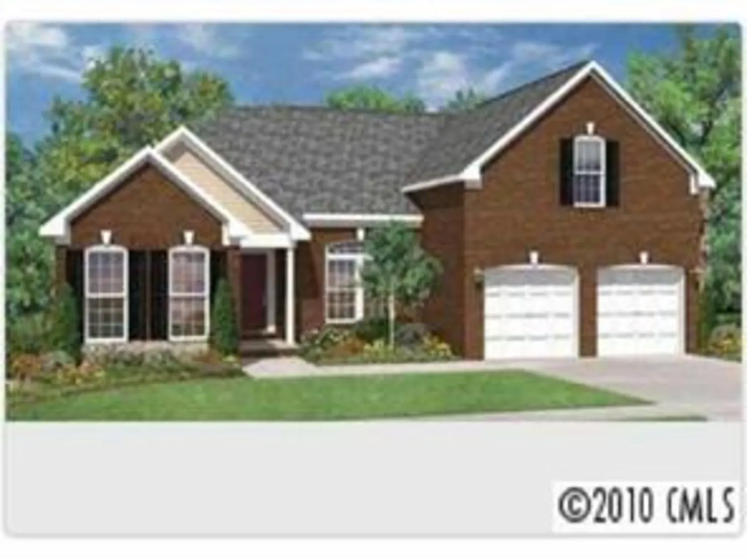4237 piccadilly lane *Indian Land, SC 29707
4237 piccadilly lane *Indian Land, SC 29707
Description
Well-maintained end unit. Only 3 miles to Ballantyne! Convenient to shopping, restaurants, entertainment! Master down. 2 beds & loft up. Tons of storage. Walk-in attic. Vaulted Great Room. Gas fireplace. Neutral paint. Carpets just cleaned. Privacy fences in backyard. Ceiling fans. Upgraded lighting. Abundance of natural light. 1 car garage. Community pool. Eligible for 100% USDA financing!
Property Details for 4237 Piccadilly Lane *
- Subdivision ComplexGlen Laurel
- Architectural StyleTransitional
- ExteriorIn-Ground Irrigation, Lawn Maintenance
- Num Of Garage Spaces1
- Parking FeaturesAttached Garage, Garage Door Opener, Keypad Entry, Parking Space(s)
- Property AttachedYes
LISTING UPDATED:
- StatusClosed
- MLS #CAR2016279
- Days on Site27
- HOA Fees$165 / month
- MLS TypeResidential
- Year Built2006
- CountryLancaster
Location
Listing Courtesy of Keller Williams BallantyneArea - Susan Burton
LISTING UPDATED:
- StatusClosed
- MLS #CAR2016279
- Days on Site27
- HOA Fees$165 / month
- MLS TypeResidential
- Year Built2006
- CountryLancaster
Building Information for 4237 Piccadilly Lane *
- StoriesTwo
- Year Built2006
- Lot Size0.0000 Acres
Payment Calculator
Term
Interest
Home Price
Down Payment
The Payment Calculator is for illustrative purposes only. Read More
Property Information for 4237 Piccadilly Lane *
Summary
Location and General Information
- Community Features: Outdoor Pool
- Directions: 521 South - Cross Audrey Kell - RT onto Carolina Academy Rd - at 4-way stop go "straight" onto Calvin Hall Rd - Pass main entrance to Glen Laurel - first RT onto Silver Run - RT onto Queens Walk - RT onto Buckingham - LT on Piccadilly Ln - Home on Left
- Coordinates: 35.01569,-80.868446
School Information
- Elementary School: Indian Land
- Middle School: Indian Land
- High School: Indian Land
Taxes and HOA Information
- Parcel Number: 005H-0D-042.00
- Tax Legal Description: 4237 Piccadilly Lane
Virtual Tour
Parking
- Open Parking: Yes
Interior and Exterior Features
Interior Features
- Cooling: Ceiling Fan(s)
- Heating: Central, Forced Air, Natural Gas
- Appliances: Dishwasher, Disposal, Electric Oven, Electric Range, Exhaust Fan, Gas Water Heater, Microwave, Plumbed For Ice Maker, Refrigerator, Self Cleaning Oven
- Fireplace Features: Gas Log, Great Room
- Flooring: Carpet, Vinyl, Wood
- Interior Features: Attic Walk In, Cable Prewire, Garden Tub
- Levels/Stories: Two
- Window Features: Insulated Window(s)
- Foundation: Slab
- Total Half Baths: 1
- Bathrooms Total Integer: 3
Exterior Features
- Construction Materials: Vinyl
- Patio And Porch Features: Patio
- Pool Features: None
- Road Surface Type: Concrete
- Laundry Features: Electric Dryer Hookup, Laundry Closet, Main Level
- Pool Private: No
Property
Utilities
- Sewer: County Sewer
- Water Source: County Water
Property and Assessments
- Home Warranty: No
Green Features
Lot Information
- Above Grade Finished Area: 1843
- Lot Features: End Unit
Multi Family
- # Of Units In Community: *
Rental
Rent Information
- Land Lease: No
Public Records for 4237 Piccadilly Lane *
Home Facts
- Beds3
- Baths2
- Total Finished SqFt1,843 SqFt
- Above Grade Finished1,843 SqFt
- StoriesTwo
- Lot Size0.0000 Acres
- StyleTownhouse
- Year Built2006
- APN005H-0D-042.00
- CountyLancaster


