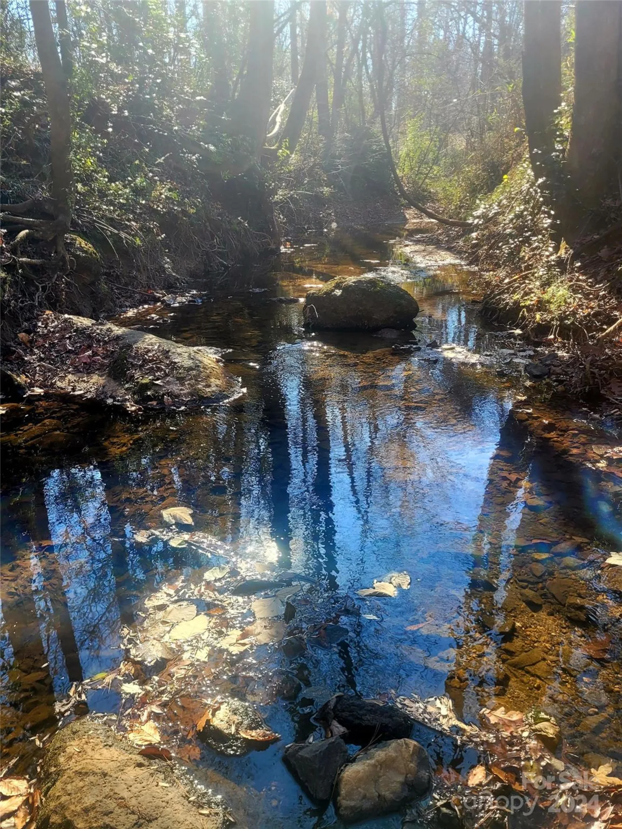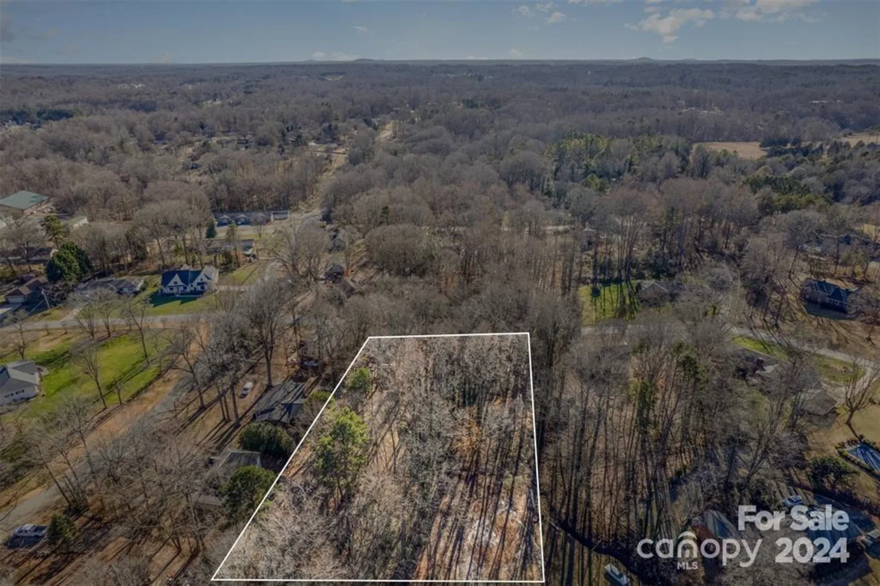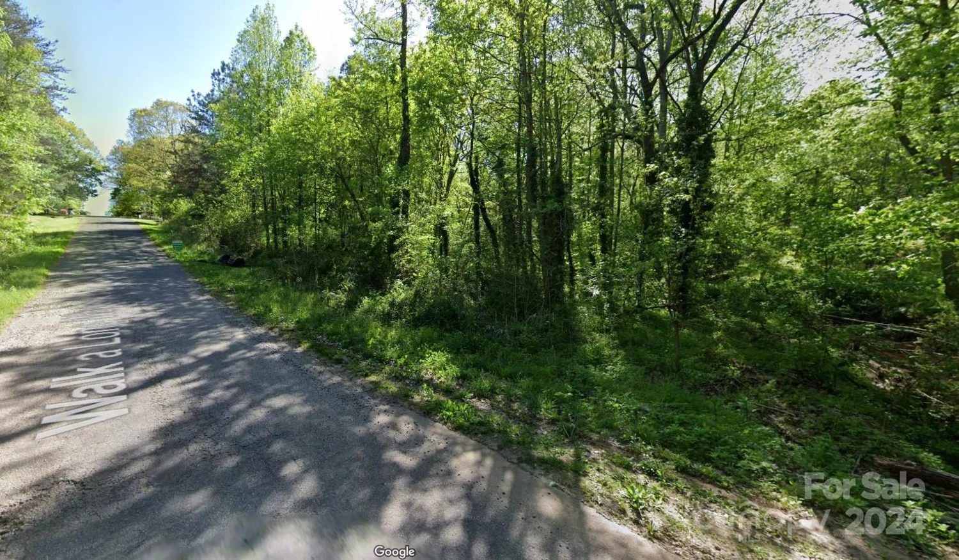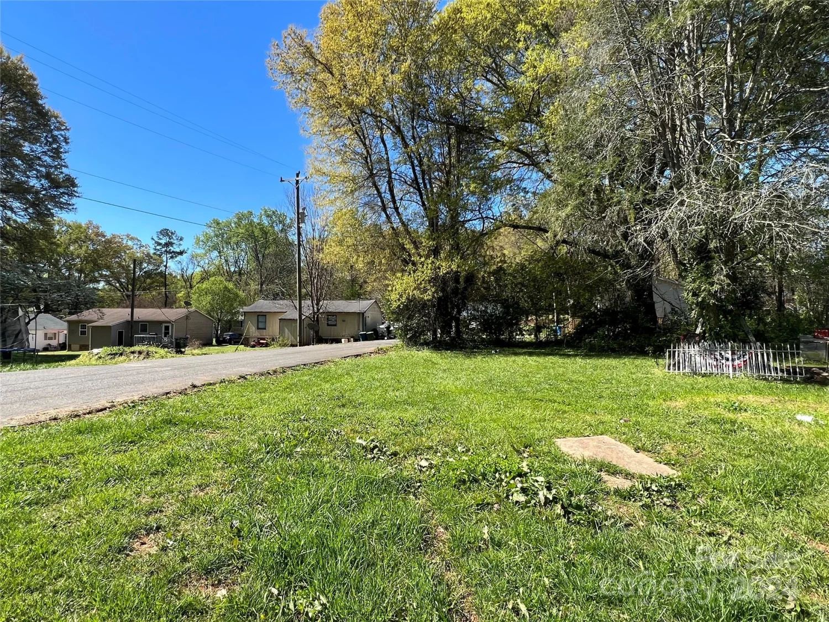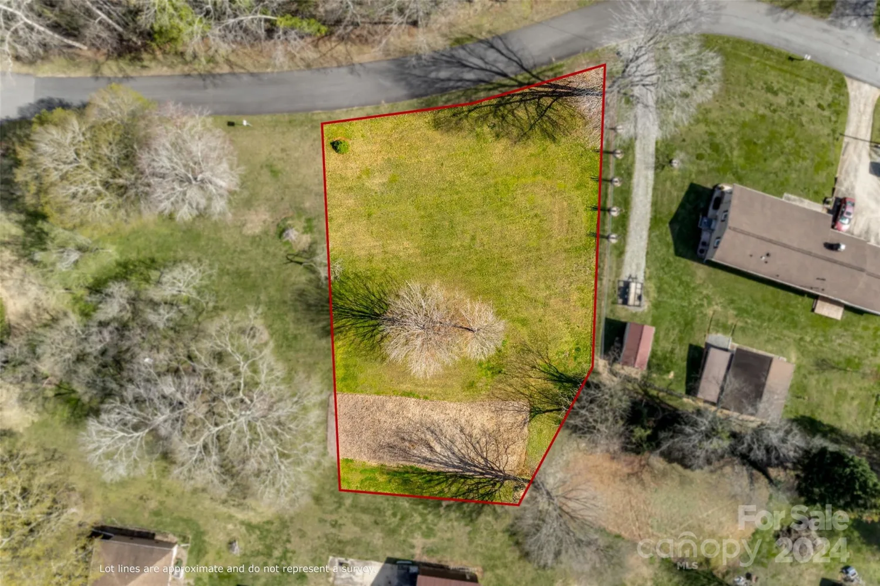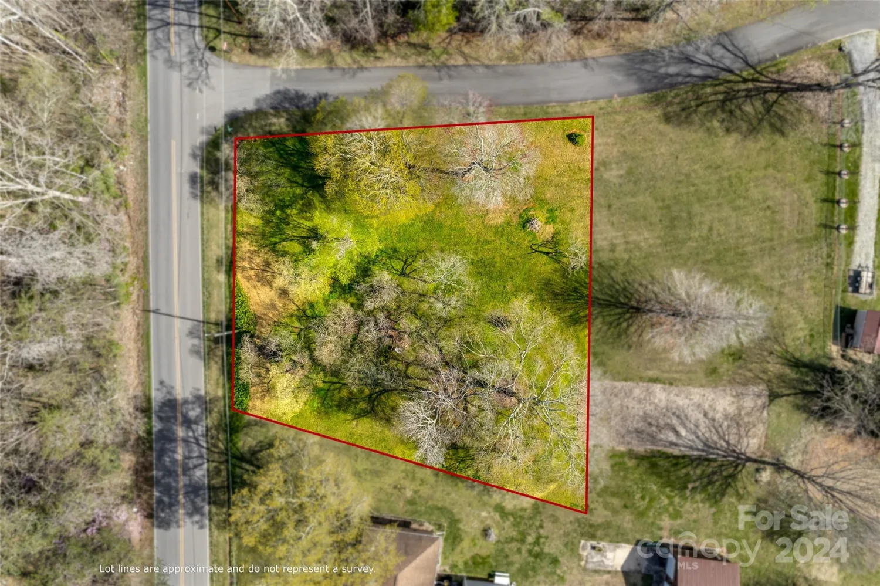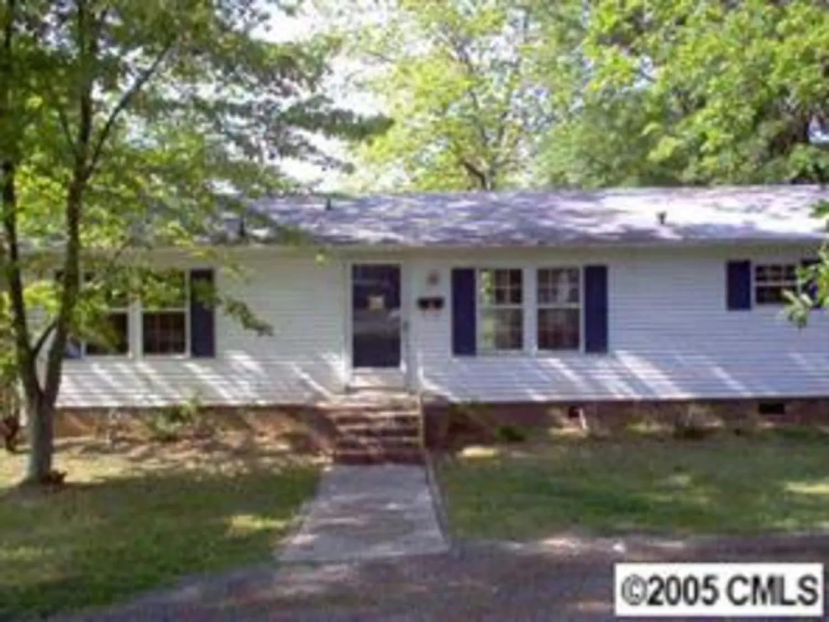626 w catawba avenueMount Holly, NC 28120
626 w catawba avenueMount Holly, NC 28120
Description
Fannie Mae property with good investment potential. The home needs considerable structural repairs & has no HVAC but the interior has recent updates to the kitchen and baths. Sold as-is with no repairs or concessions & buyer receives 10 days to inspect. Seller's addm required & pre-qual/proof of funds strongly encouraged & required for final acceptance. Exempt from disclosures.
Property Details for 626 W Catawba Avenue
- Subdivision ComplexNone
- Parking FeaturesParking Space(s)
- Property AttachedNo
LISTING UPDATED:
- StatusClosed
- MLS #CAR2030657
- Days on Site120
- MLS TypeResidential
- Year Built1960
- Lot Size0.22 Acres
- CountryGaston
Location
Listing Courtesy of RE/MAX Executive Realty - Jody Jessup
LISTING UPDATED:
- StatusClosed
- MLS #CAR2030657
- Days on Site120
- MLS TypeResidential
- Year Built1960
- Lot Size0.22 Acres
- CountryGaston
Building Information for 626 W Catawba Avenue
- StoriesOne
- Year Built1960
- Lot Size0.2200 Acres
Payment Calculator
Term
Interest
Home Price
Down Payment
The Payment Calculator is for illustrative purposes only. Read More
Property Information for 626 W Catawba Avenue
Summary
Location and General Information
- Directions: FROM I-85- Exit 27 to North on 273 (S. Main) towards Mt. Holly, (L) on Rankin to (L) on W. Catawba Ave and home is on the (R)
- Coordinates: 35.293546,-81.031225
School Information
- Elementary School: Unspecified
- Middle School: Unspecified
- High School: Unspecified
Taxes and HOA Information
- Parcel Number: 181230
- Tax Legal Description: 181230
Virtual Tour
Parking
- Open Parking: Yes
Interior and Exterior Features
Interior Features
- Heating: None
- Appliances: Electric Oven, Electric Range, Electric Water Heater
- Fireplace Features: Living Room
- Levels/Stories: One
- Foundation: Crawl Space
- Bathrooms Total Integer: 2
Exterior Features
- Construction Materials: Synthetic Stucco
- Patio And Porch Features: Deck
- Pool Features: None
- Road Surface Type: Concrete
- Laundry Features: Utility Room
- Pool Private: No
Property
Utilities
- Sewer: Septic Installed
Property and Assessments
- Home Warranty: No
Green Features
Lot Information
- Above Grade Finished Area: 1422
Rental
Rent Information
- Land Lease: No
Public Records for 626 W Catawba Avenue
Home Facts
- Beds3
- Baths2
- Total Finished SqFt1,422 SqFt
- Above Grade Finished1,422 SqFt
- StoriesOne
- Lot Size0.2200 Acres
- StyleSingle Family Residence
- Year Built1960
- APN181230
- CountyGaston


