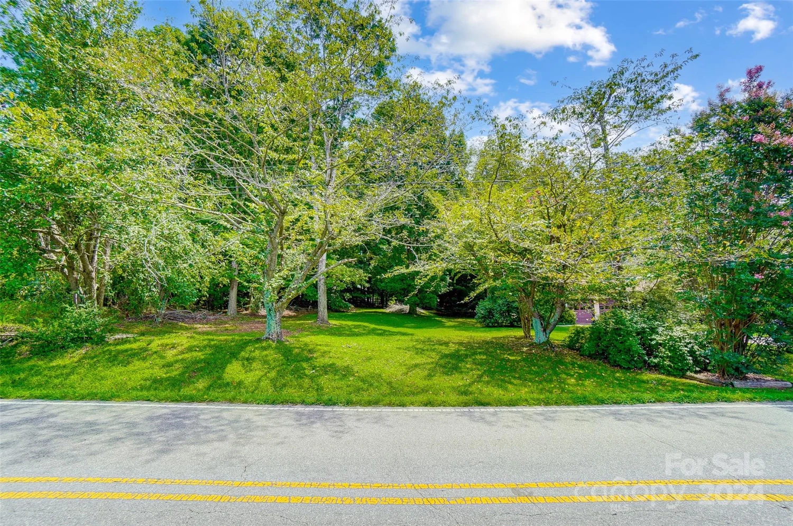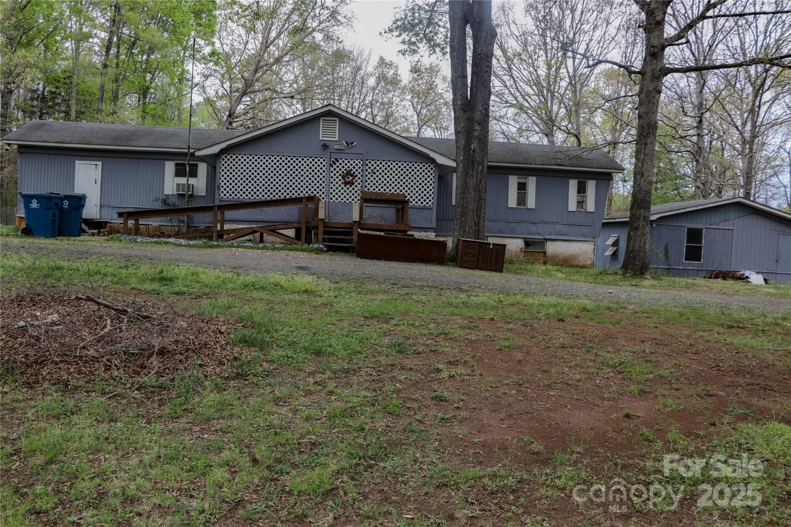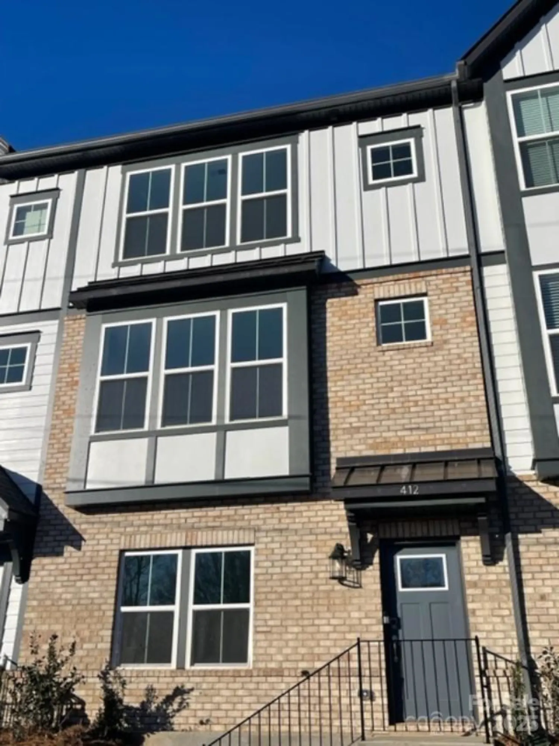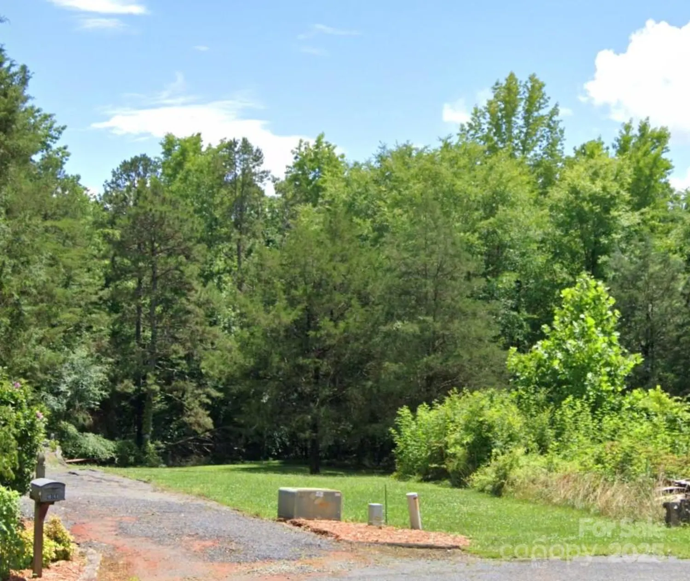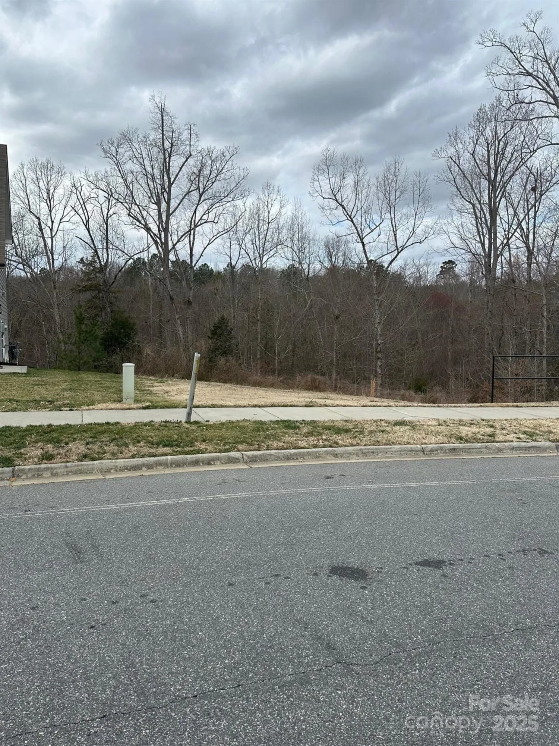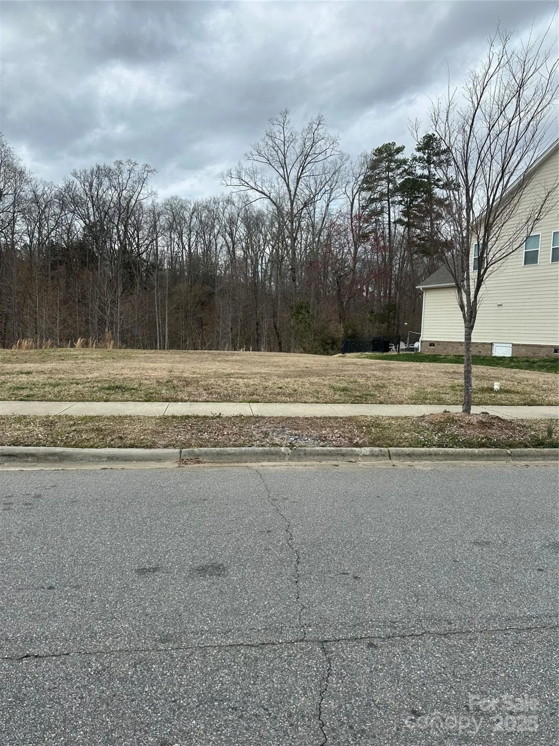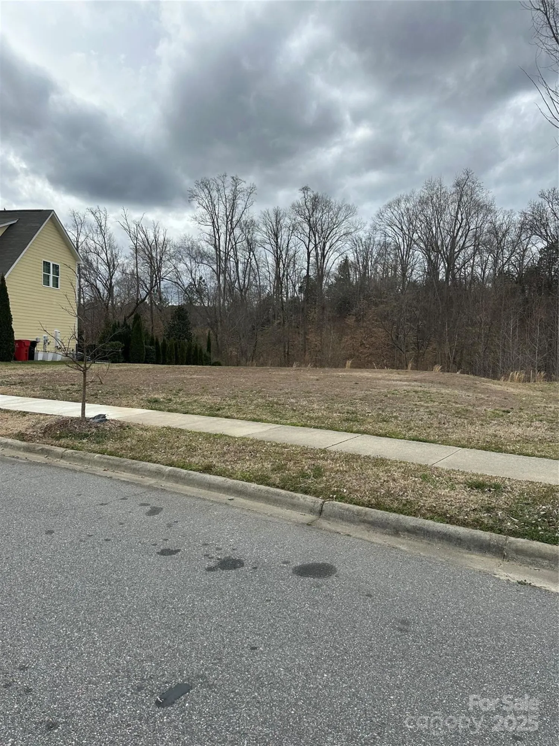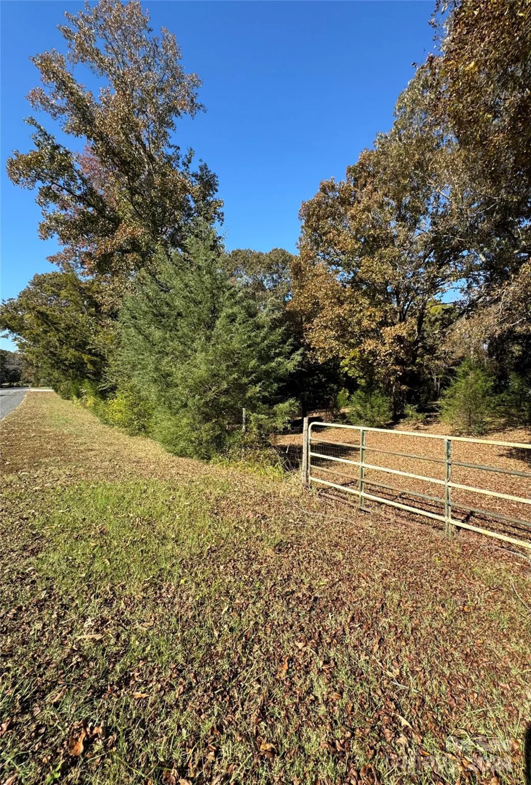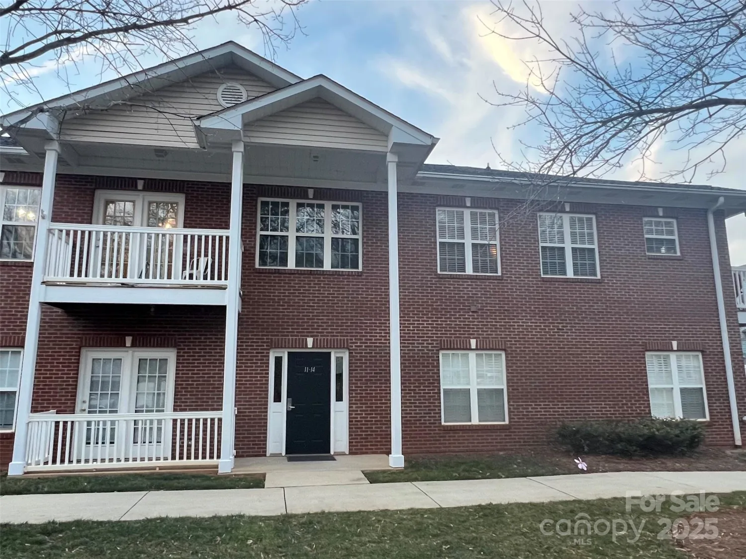10824 tailwater streetDavidson, NC 28036
10824 tailwater streetDavidson, NC 28036
Property Details for 10824 Tailwater Street
- Subdivision ComplexThe Farm At Riverpointe
- Num Of Garage Spaces2
- Parking FeaturesAttached Garage, Garage Door Opener
- Property AttachedNo
LISTING UPDATED:
- StatusClosed
- MLS #CAR2204241
- Days on Site38
- HOA Fees$180 / month
- MLS TypeResidential
- Year Built2014
- Lot Size0.15 Acres
- CountryCabarrus
LISTING UPDATED:
- StatusClosed
- MLS #CAR2204241
- Days on Site38
- HOA Fees$180 / month
- MLS TypeResidential
- Year Built2014
- Lot Size0.15 Acres
- CountryCabarrus
Building Information for 10824 Tailwater Street
- StoriesTwo
- Year Built2014
- Lot Size0.1500 Acres
Payment Calculator
Term
Interest
Home Price
Down Payment
The Payment Calculator is for illustrative purposes only. Read More
Property Information for 10824 Tailwater Street
Summary
Location and General Information
- Community Features: Clubhouse, Outdoor Pool, Playground, Recreation Area, Tennis Court(s), Walking Trails
- Directions: Take I-77 to exit 25. Head east on Hwy 73 apprx. 4 mi. to a left at light on Shiloh Church/Poplar Tent Rd. Community will be 1.5 mi. on left. Alt: Take I-85 N to exit 52(Poplar Tent) & T/L. Go 4 mi. & cross Hwy 73. Community is 1.5 mi. on left.
- Coordinates: 35.458273,-80.768273
School Information
- Elementary School: Unspecified
- Middle School: Unspecified
- High School: Unspecified
Taxes and HOA Information
- Parcel Number: 46723644600000
- Tax Legal Description: LT 358PH 4A MAP 4
Virtual Tour
Parking
- Open Parking: No
Interior and Exterior Features
Interior Features
- Cooling: Zoned
- Heating: Central, Forced Air, Natural Gas
- Appliances: Dishwasher, Disposal, Dryer, Gas Oven, Gas Range, Gas Water Heater, Microwave, Plumbed For Ice Maker, Refrigerator, Self Cleaning Oven, Tankless Water Heater, Washer
- Interior Features: Attic Stairs Pulldown, Cable Prewire
- Levels/Stories: Two
- Window Features: Insulated Window(s)
- Foundation: Slab
- Total Half Baths: 1
- Bathrooms Total Integer: 3
Exterior Features
- Construction Materials: Vinyl
- Patio And Porch Features: Patio
- Pool Features: None
- Road Surface Type: Concrete
- Security Features: Carbon Monoxide Detector(s)
- Laundry Features: Laundry Room, Upper Level
- Pool Private: No
Property
Utilities
- Sewer: Public Sewer
- Water Source: City
Property and Assessments
- Home Warranty: No
Green Features
Lot Information
- Above Grade Finished Area: 1820
Rental
Rent Information
- Land Lease: No
Public Records for 10824 Tailwater Street
Home Facts
- Beds3
- Baths2
- Total Finished SqFt1,820 SqFt
- Above Grade Finished1,820 SqFt
- StoriesTwo
- Lot Size0.1500 Acres
- StyleSingle Family Residence
- Year Built2014
- APN46723644600000
- CountyCabarrus


