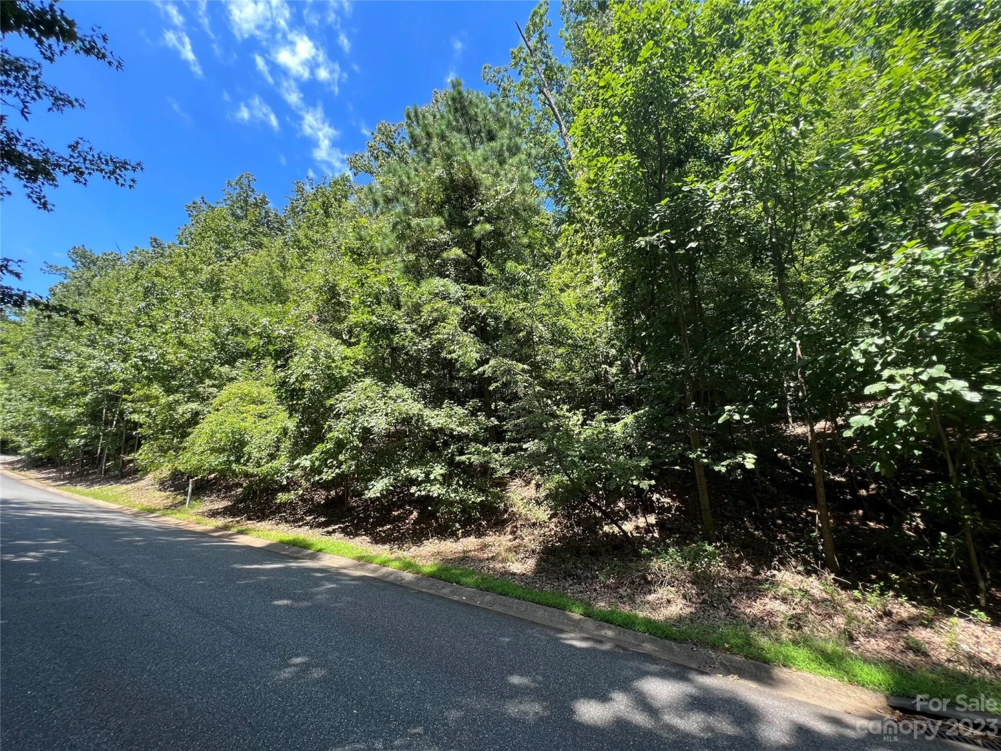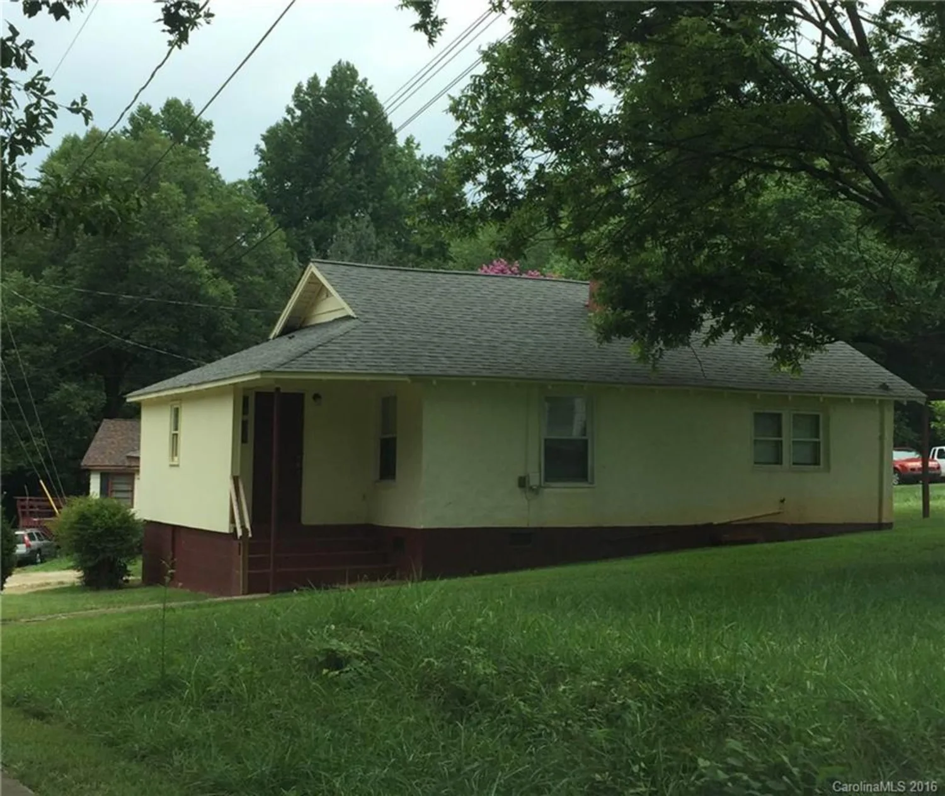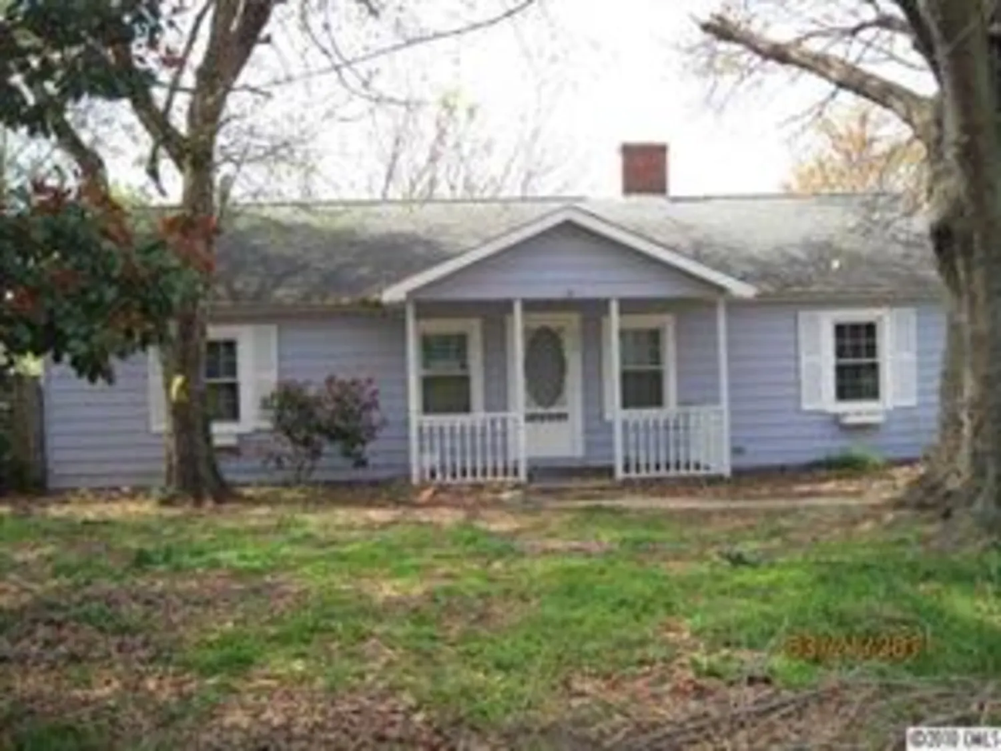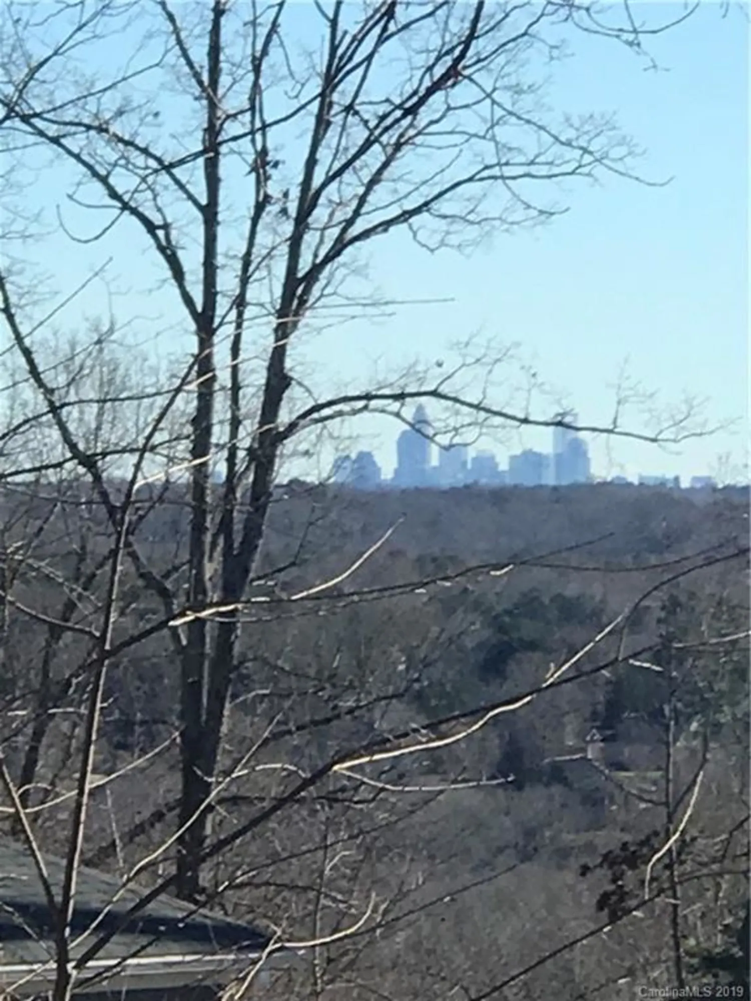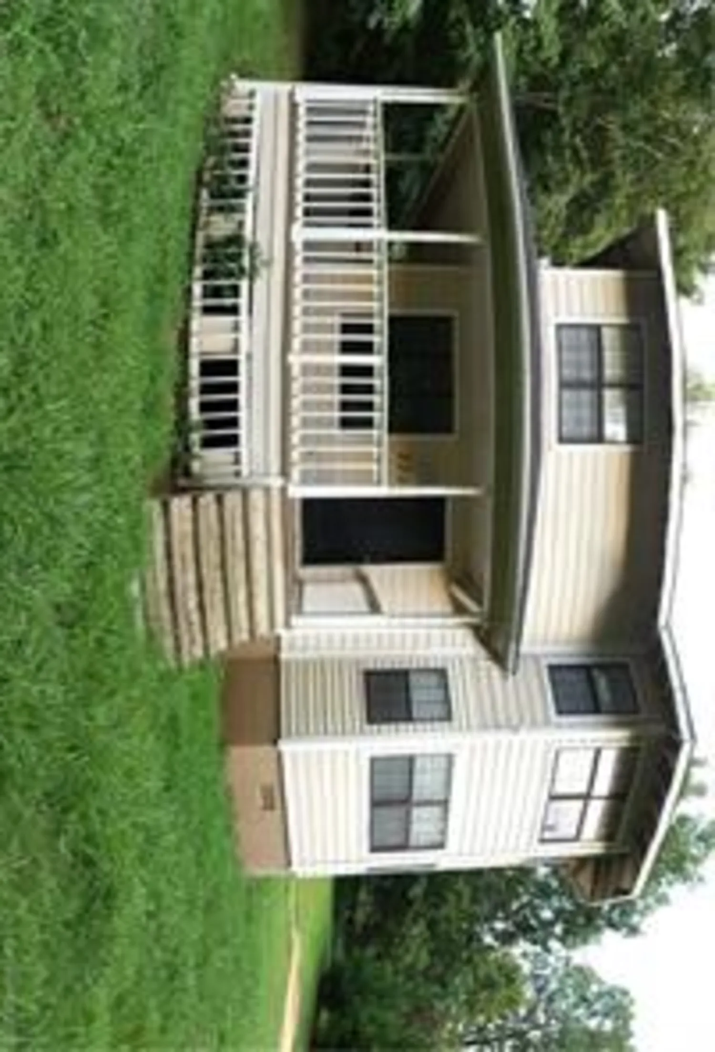503 highland streetCramerton, NC 28032
503 highland streetCramerton, NC 28032
Description
Charming 2 bedroom, 1 bath bungalow/cottage. Welcoming front porch, living room with hardwood floors. Eat-in kitchen open to the rest of the home. Center room of home can be used as a den, dining room or sitting area. Split bedrooms with hardwood floors. Updated full bath. This home was built in early 1940's and is solid construction. The built-ins show character only found in a WWII-era home. 12x20 building is wired and plumbed. No city taxes, USDA-approved area. Pre-inspection completed.
Property Details for 503 Highland Street
- Subdivision ComplexNone
- Architectural StyleCottage
- Parking FeaturesCarport, Parking Space(s)
- Property AttachedNo
LISTING UPDATED:
- StatusClosed
- MLS #CAR3127003
- Days on Site14
- MLS TypeResidential
- Year Built1940
- Lot Size0.15 Acres
- CountryGaston
LISTING UPDATED:
- StatusClosed
- MLS #CAR3127003
- Days on Site14
- MLS TypeResidential
- Year Built1940
- Lot Size0.15 Acres
- CountryGaston
Building Information for 503 Highland Street
- StoriesOne
- Year Built1940
- Lot Size0.1500 Acres
Payment Calculator
Term
Interest
Home Price
Down Payment
The Payment Calculator is for illustrative purposes only. Read More
Property Information for 503 Highland Street
Summary
Location and General Information
- Community Features: None
- Directions: East on Wilkinson Boulevard to Lowell Avenue. Turn right, first left on Highland Street. House will be near the curve at the end on the right.
- Coordinates: 35.252518,-81.083271
School Information
- Elementary School: McAdenville
- Middle School: Holbrook
- High School: Stuart W Cramer
Taxes and HOA Information
- Parcel Number: 185462
- Tax Legal Description: W J SHERER L 154-155
Virtual Tour
Parking
- Open Parking: Yes
Interior and Exterior Features
Interior Features
- Cooling: Ceiling Fan(s)
- Heating: Central, Heat Pump
- Appliances: Electric Cooktop, Electric Oven, Electric Range, Electric Water Heater
- Flooring: Tile, Wood
- Interior Features: Attic Other, Built-in Features, Cable Prewire
- Levels/Stories: One
- Window Features: Insulated Window(s)
- Foundation: Crawl Space
- Bathrooms Total Integer: 1
Exterior Features
- Construction Materials: Vinyl
- Patio And Porch Features: Front Porch, Other - See Remarks
- Pool Features: None
- Road Surface Type: Gravel, Paved
- Laundry Features: Electric Dryer Hookup, In Kitchen, Main Level, Other - See Remarks
- Pool Private: No
- Other Structures: Shed(s)
Property
Utilities
- Sewer: Septic Installed
- Water Source: City
Property and Assessments
- Home Warranty: No
Green Features
Lot Information
- Above Grade Finished Area: 888
- Lot Features: Level
Rental
Rent Information
- Land Lease: No
Public Records for 503 Highland Street
Home Facts
- Beds2
- Baths1
- Total Finished SqFt888 SqFt
- Above Grade Finished888 SqFt
- StoriesOne
- Lot Size0.1500 Acres
- StyleSingle Family Residence
- Year Built1940
- APN185462
- CountyGaston


