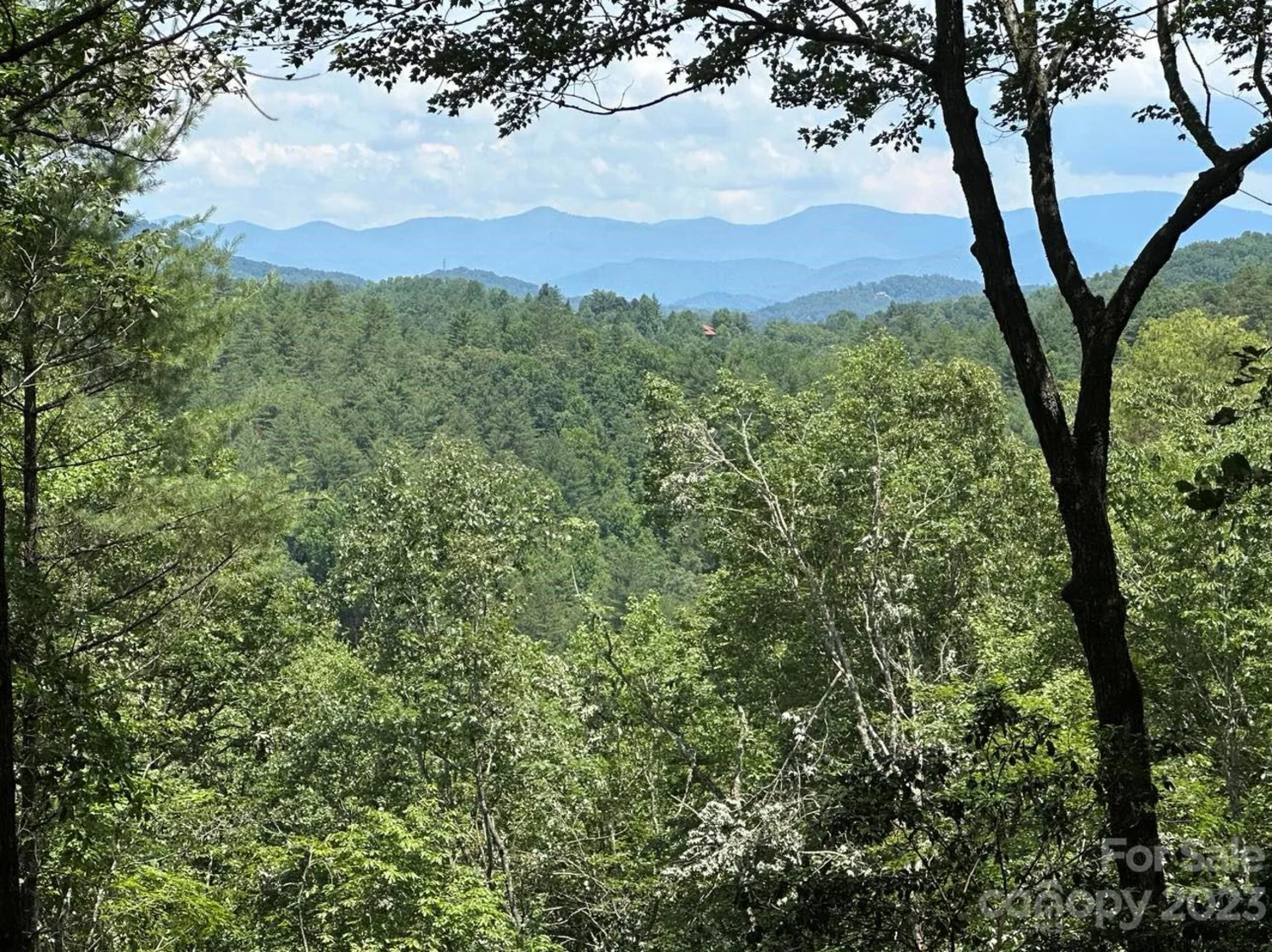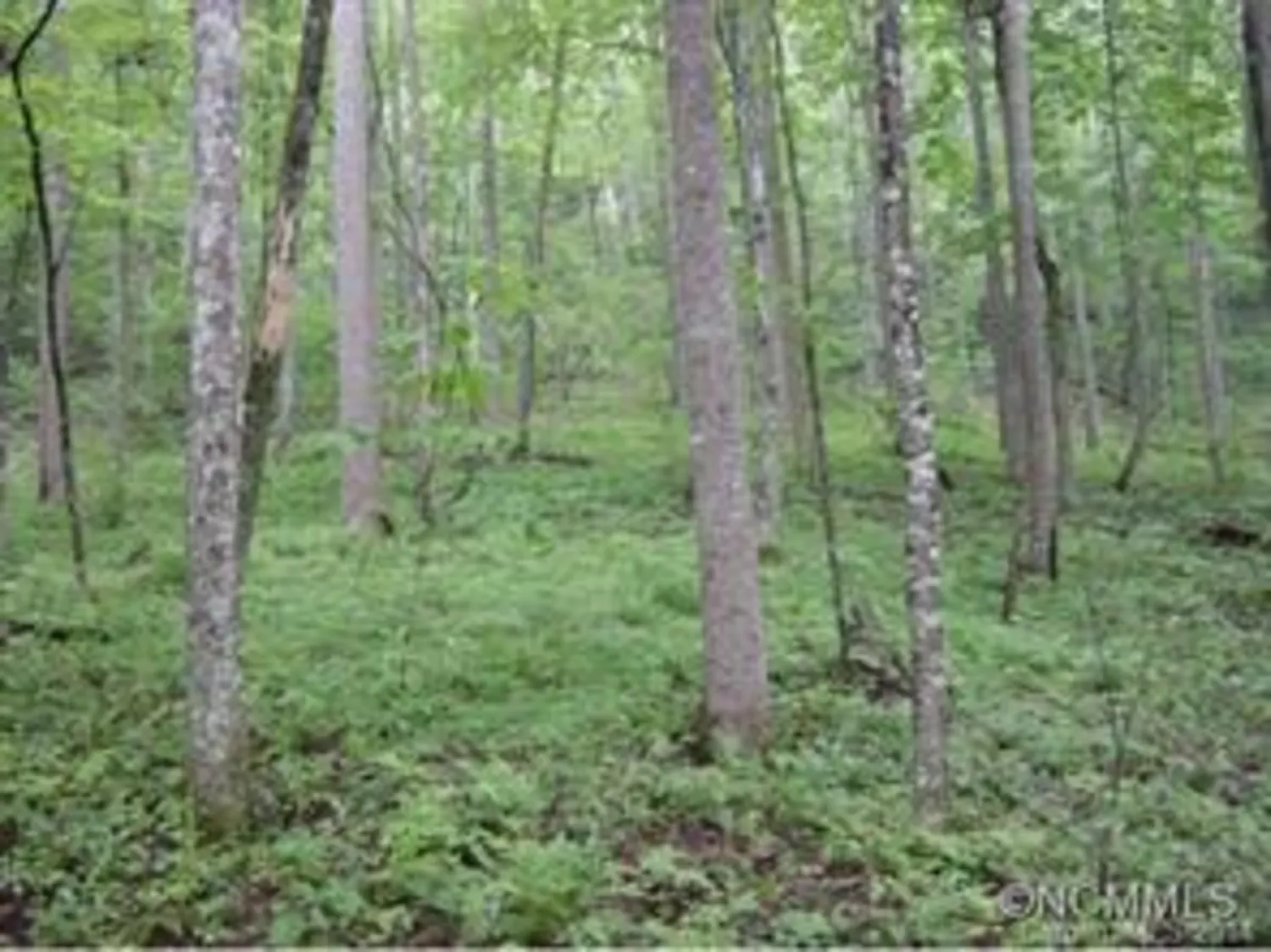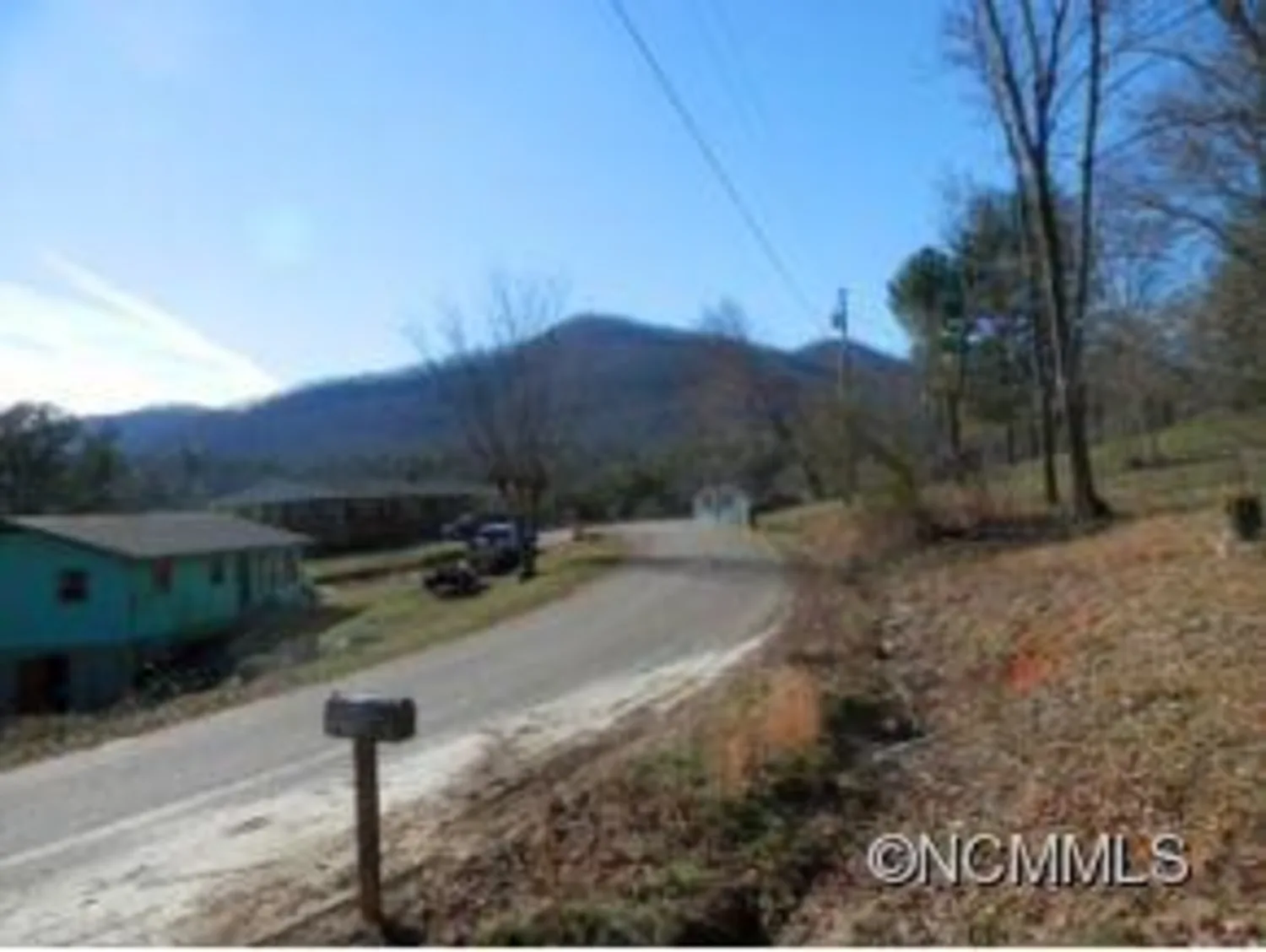51 champ laneOtto, NC 28763
$79,900Price
4Beds
2Baths
1,620 Sq.Ft.$49 / Sq.Ft.
1,620Sq.Ft.
$49per Sq.Ft.
$79,900Price
4Beds
2Baths
1,620$49.32 / Sq.Ft.
51 champ laneOtto, NC 28763
Description
Approximately 1620 Sq Ft 4 Bedroom 2 Bath 2009 Clayton Manufactured Home .99 Acre Lot Island Kitchen Northern Insulation Living Room Den Garden Tub Separate Shower Storm Windwos 8x45 Rear Deck 10x16 Front Deck Stucco over block Underpinning New Carpet and Paint Storage Bldg Well and Septic Permanent Foundation Financing Available
Property Details for 51 Champ Lane
- Subdivision ComplexJoachim W & Mindy Greed
- Architectural StyleOther
- Parking FeaturesDriveway
- Property AttachedNo
LISTING UPDATED:
- StatusClosed
- MLS #CAR3225063
- Days on Site196
- MLS TypeResidential
- Year Built2009
- Lot Size0.99 Acres
- CountryMacon
LISTING UPDATED:
- StatusClosed
- MLS #CAR3225063
- Days on Site196
- MLS TypeResidential
- Year Built2009
- Lot Size0.99 Acres
- CountryMacon
Building Information for 51 Champ Lane
- Year Built2009
- Lot Size0.9900 Acres
Payment Calculator
$825 per month30 year fixed, 7.00% Interest
Principal and Interest$425.26
Property Taxes$399.5
HOA Dues$0
Term
Interest
Home Price
Down Payment
The Payment Calculator is for illustrative purposes only. Read More
Property Information for 51 Champ Lane
Summary
Location and General Information
- Directions: From Norris rd turn onto Champ LN and home at end on R.
- Coordinates: 35.038193,-83.391224
School Information
- Elementary School: Unspecified
- Middle School: Unspecified
- High School: Unspecified
Taxes and HOA Information
- Parcel Number: 6489671920
- Tax Legal Description: LOT 12 JOACHIM GREEN SUBD
Virtual Tour
Parking
- Open Parking: No
Interior and Exterior Features
Interior Features
- Cooling: Heat Pump
- Heating: Heat Pump
- Appliances: Electric Water Heater
- Flooring: Carpet, Vinyl
- Interior Features: Garden Tub, Kitchen Island, Open Floorplan, Split Bedroom
- Foundation: Crawl Space
- Bathrooms Total Integer: 2
Exterior Features
- Construction Materials: Vinyl
- Patio And Porch Features: Deck
- Pool Features: None
- Road Surface Type: Gravel
- Laundry Features: Electric Dryer Hookup, Main Level
- Pool Private: No
Property
Utilities
- Sewer: Septic Installed
- Water Source: Well
Property and Assessments
- Home Warranty: No
Green Features
Lot Information
- Above Grade Finished Area: 1620
- Lot Features: Sloped
Rental
Rent Information
- Land Lease: No
Public Records for 51 Champ Lane
Home Facts
- Beds4
- Baths2
- Total Finished SqFt1,620 SqFt
- Above Grade Finished1,620 SqFt
- Lot Size0.9900 Acres
- Year Built2009
- APN6489671920
- CountyMacon




