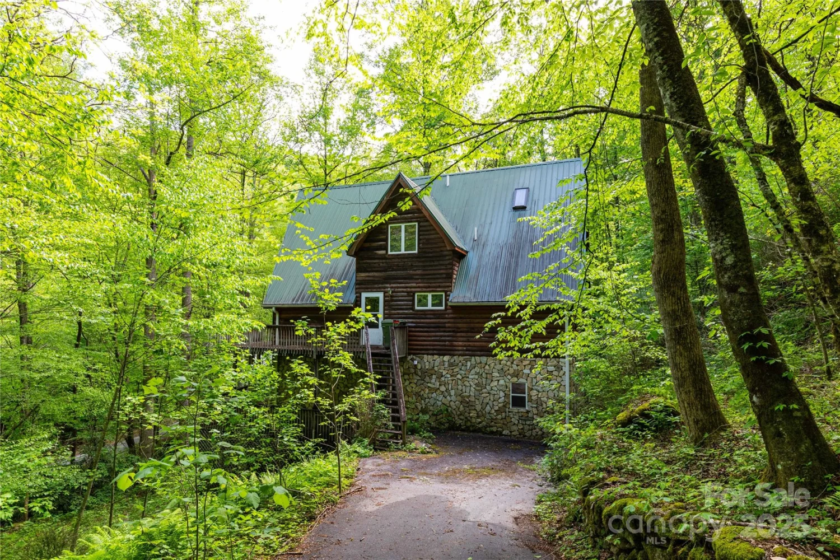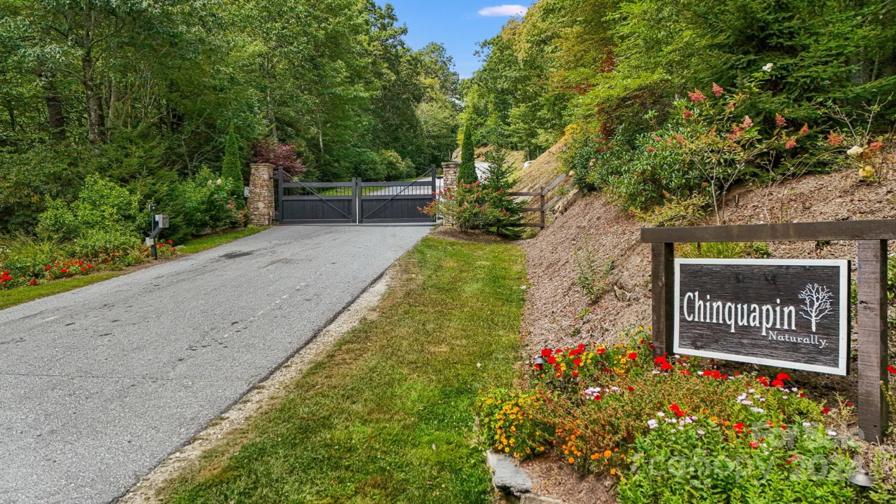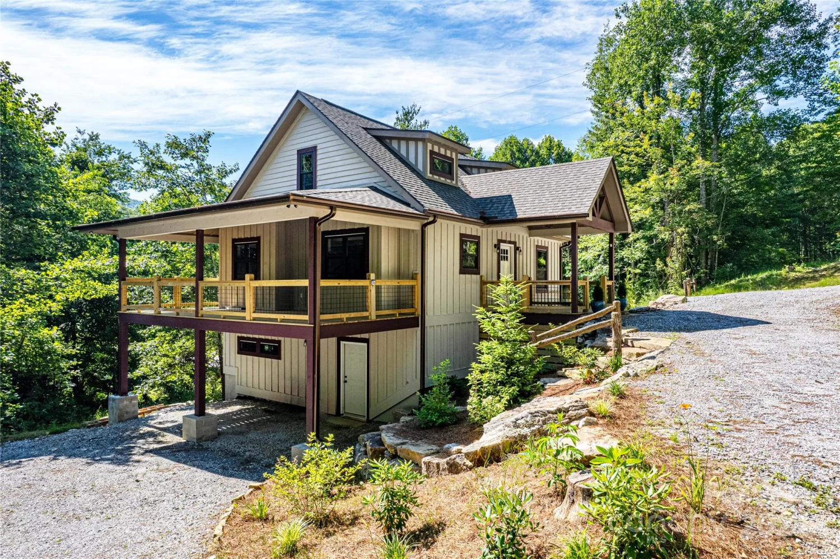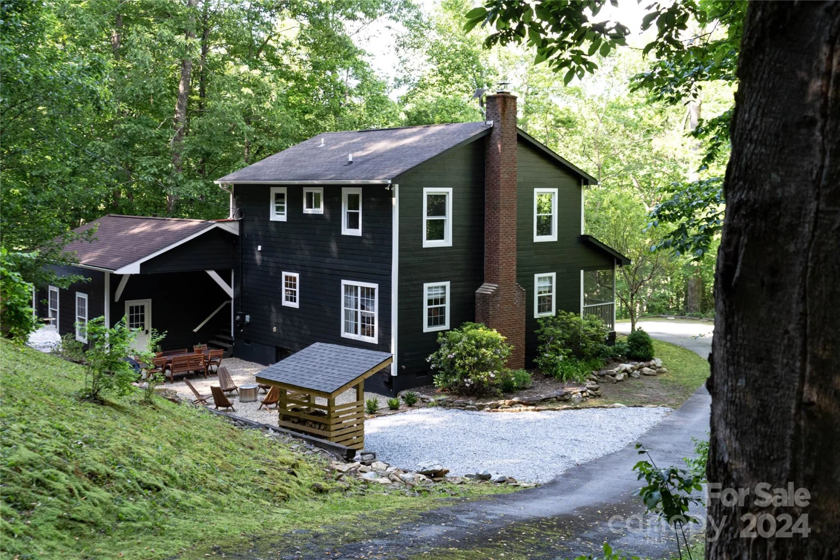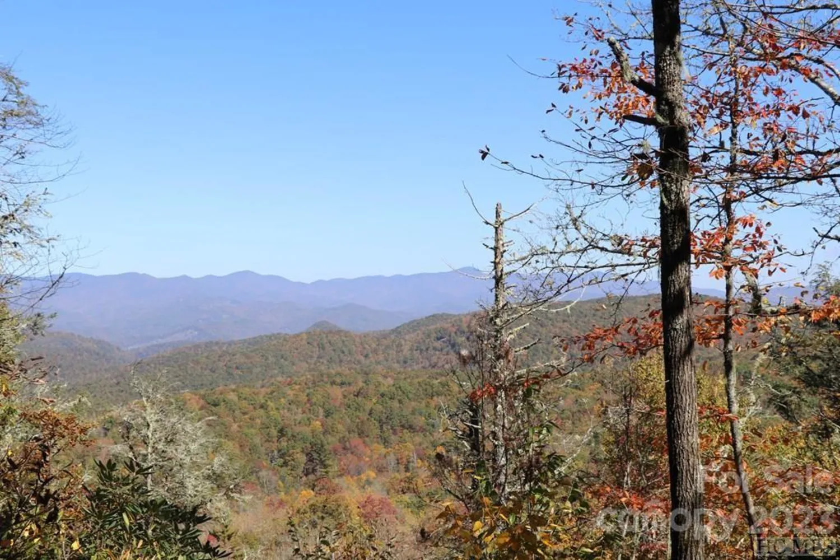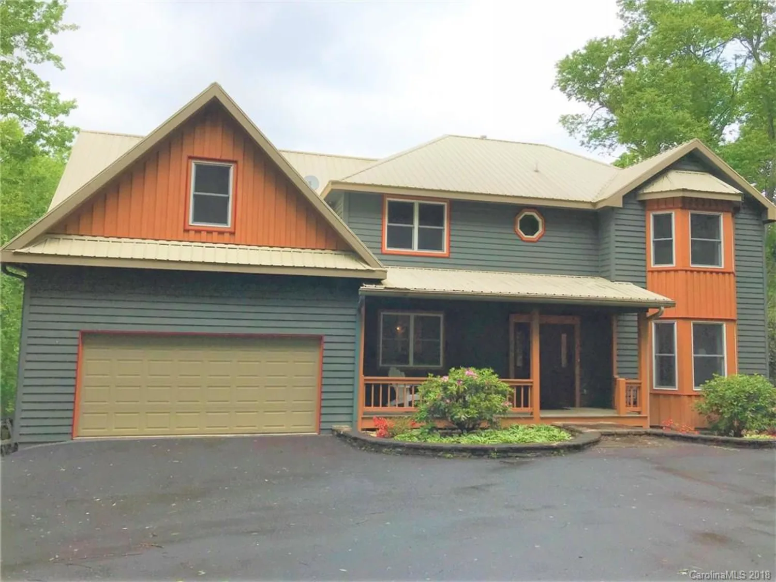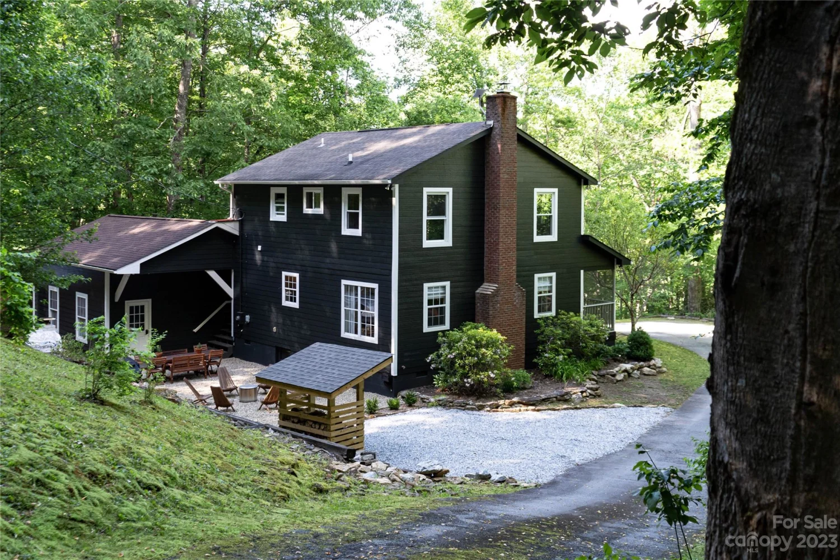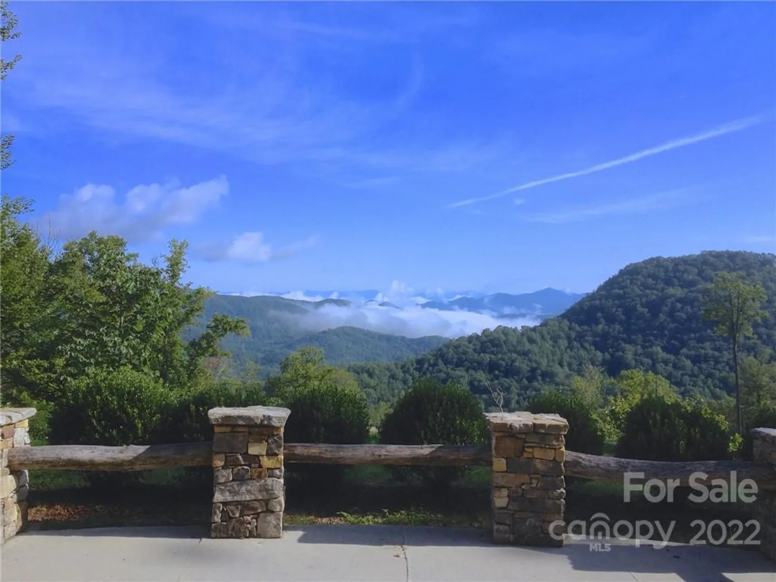45 bluegill lane 3Glenville, NC 28736
45 bluegill lane 3Glenville, NC 28736
Description
LOWEST PRICED LAKEFRONT HOME CLOSEST TO CROSSRDS ON MKT!! Here's the chance to own a lakefront home on the east side & be less than 10 min to town! Home w/level entry & sited on very gentle lot w/terraced backyd & just steps to the water. 2 bonus rms used as extra sleeping qtrs. Gather around the stone fire pit or enjoy the views from the covered porch. Garage & finished rm w/1/2 bath (plumbed for shower) on basement level. Price reduced from prior offerings. Excellent rental history. A DEAL!
Property Details for 45 Bluegill Lane 3
- Subdivision ComplexNone
- Architectural StyleTraditional
- ExteriorDock
- Num Of Garage Spaces1
- Parking FeaturesAttached Garage
- Property AttachedNo
- Waterfront FeaturesDock, Lake
LISTING UPDATED:
- StatusClosed
- MLS #CAR3228118
- Days on Site158
- MLS TypeResidential
- Year Built1989
- Lot Size0.23 Acres
- CountryJackson
LISTING UPDATED:
- StatusClosed
- MLS #CAR3228118
- Days on Site158
- MLS TypeResidential
- Year Built1989
- Lot Size0.23 Acres
- CountryJackson
Building Information for 45 Bluegill Lane 3
- StoriesTwo
- Year Built1989
- Lot Size0.2300 Acres
Payment Calculator
Term
Interest
Home Price
Down Payment
The Payment Calculator is for illustrative purposes only. Read More
Property Information for 45 Bluegill Lane 3
Summary
Location and General Information
- Directions: From the crossroads in Cashiers, take 107 North approximately 3.5 miles to Bluegill Lane on your left and follow down to 45 Bluegill Lane.
- View: Year Round
- Coordinates: 35.152539,-83.123024
School Information
- Elementary School: Unspecified
- Middle School: Unspecified
- High School: Unspecified
Taxes and HOA Information
- Parcel Number: 7563-76-8030
- Tax Legal Description: LT 3 NC 107
Virtual Tour
Parking
- Open Parking: No
Interior and Exterior Features
Interior Features
- Cooling: Ceiling Fan(s)
- Heating: Central, Heat Pump
- Appliances: Dishwasher, Disposal, Double Oven, Dryer, Electric Water Heater, Exhaust Fan, Gas Cooktop, Refrigerator, Washer
- Basement: Basement Garage Door, Interior Entry, Partially Finished
- Fireplace Features: Living Room, Wood Burning
- Flooring: Carpet, Wood
- Interior Features: Walk-In Closet(s)
- Levels/Stories: Two
- Window Features: Window Treatments
- Foundation: Other - See Remarks
- Total Half Baths: 2
- Bathrooms Total Integer: 4
Exterior Features
- Construction Materials: Fiber Cement, Wood
- Patio And Porch Features: Covered, Deck, Front Porch, Rear Porch
- Pool Features: None
- Road Surface Type: Asphalt, Paved
- Roof Type: Composition
- Laundry Features: Main Level
- Pool Private: No
Property
Utilities
- Sewer: Septic Installed
- Utilities: Propane
- Water Source: Shared Well
Property and Assessments
- Home Warranty: No
Green Features
Lot Information
- Above Grade Finished Area: 2352
- Lot Features: Open Lot, Rolling Slope, Wooded, Waterfront
- Waterfront Footage: Dock, Lake
Multi Family
- # Of Units In Community: 3
Rental
Rent Information
- Land Lease: No
Public Records for 45 Bluegill Lane 3
Home Facts
- Beds2
- Baths2
- Total Finished SqFt2,352 SqFt
- Above Grade Finished2,352 SqFt
- StoriesTwo
- Lot Size0.2300 Acres
- StyleSingle Family Residence
- Year Built1989
- APN7563-76-8030
- CountyJackson
- ZoningR-1


