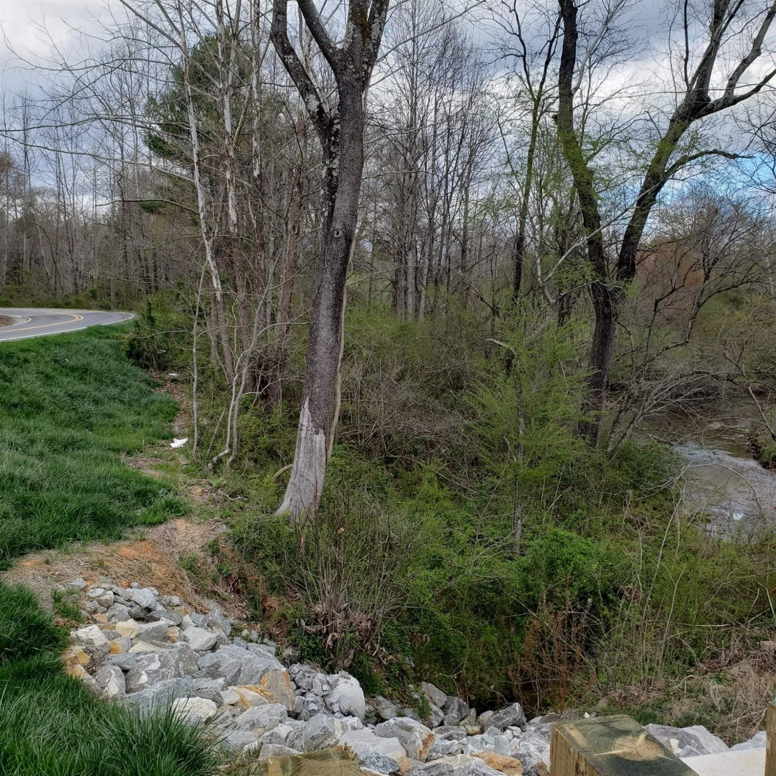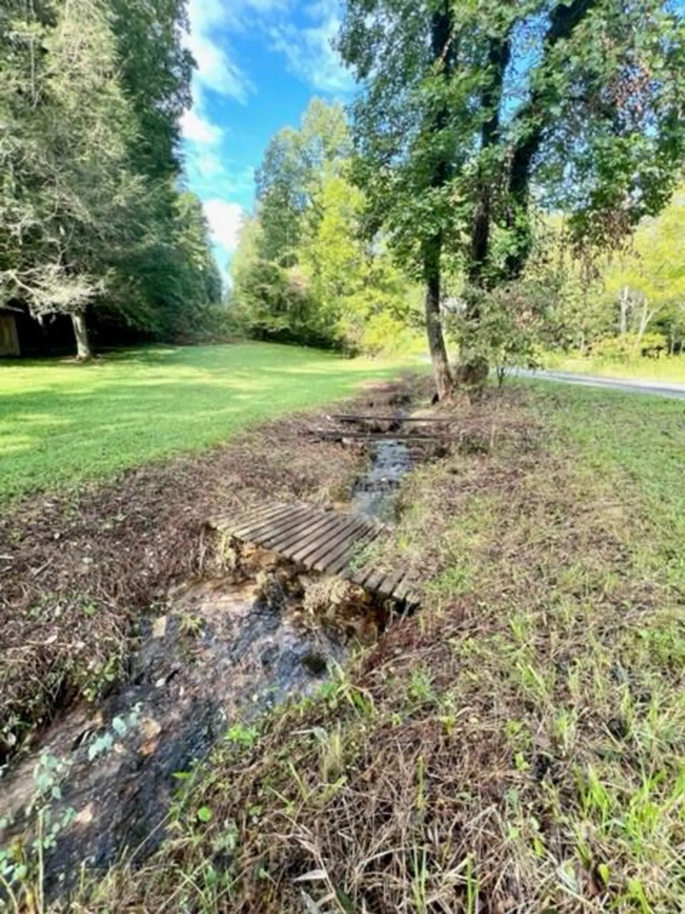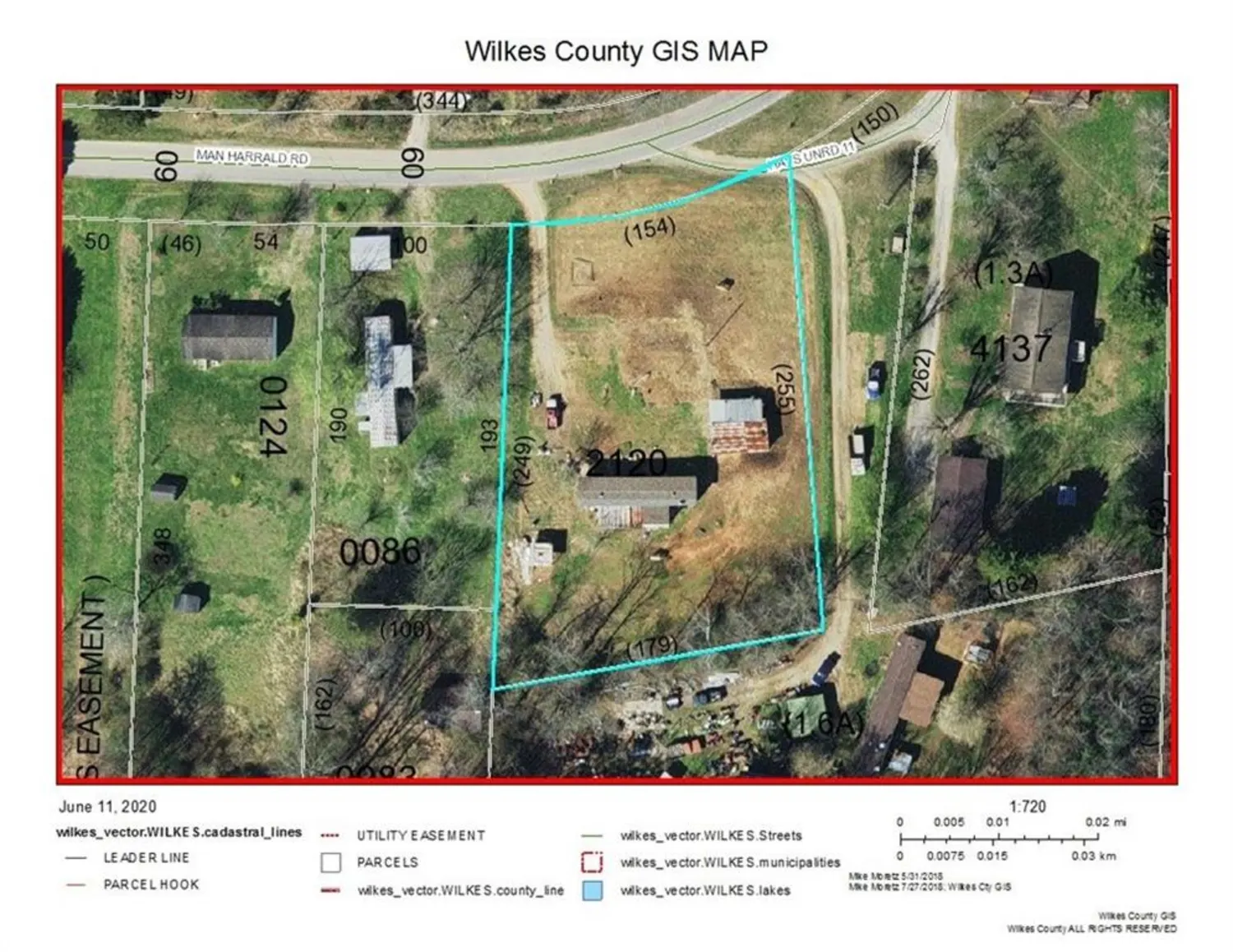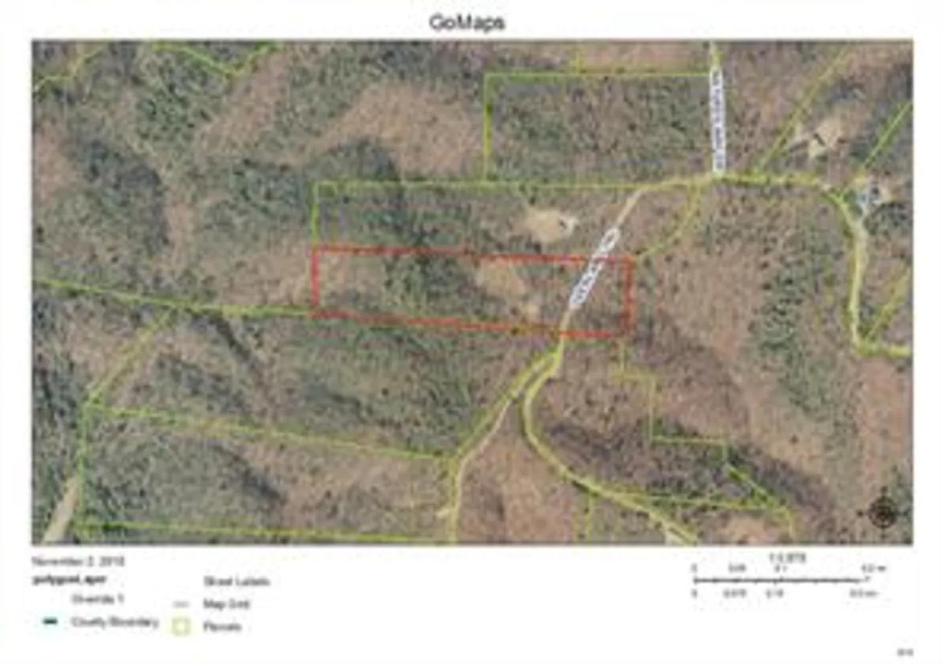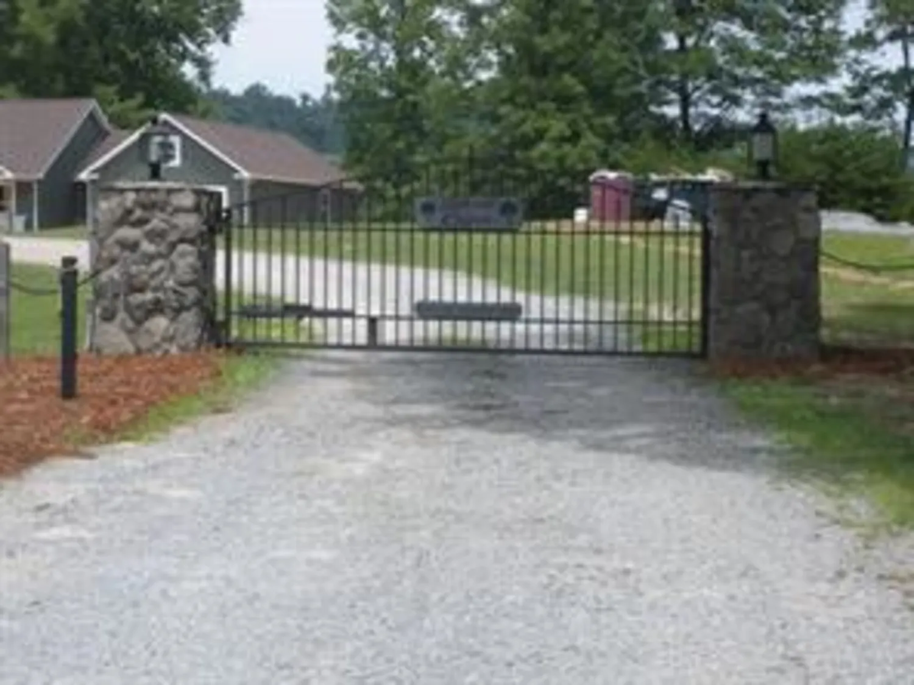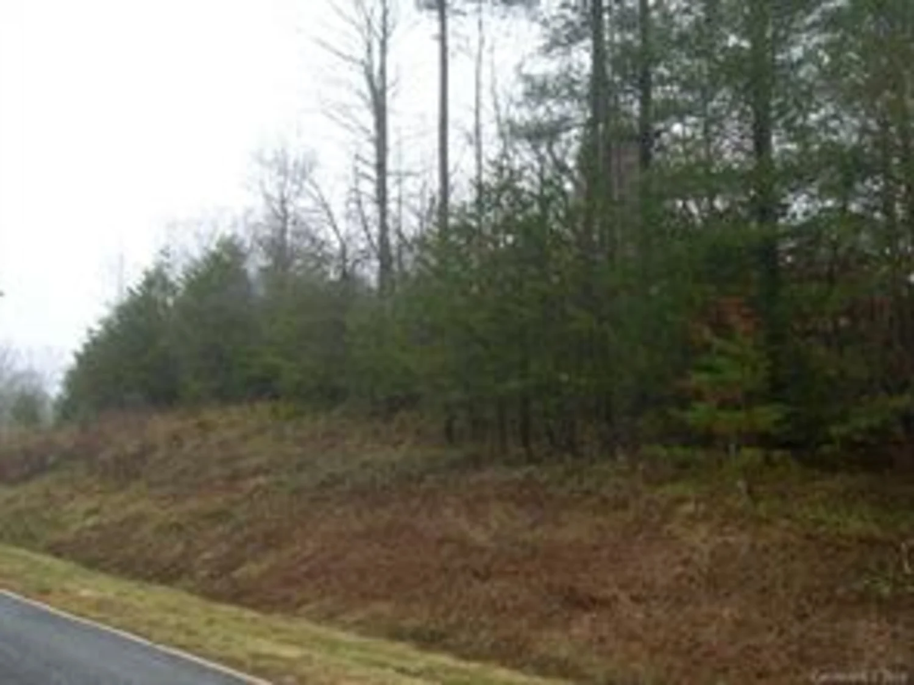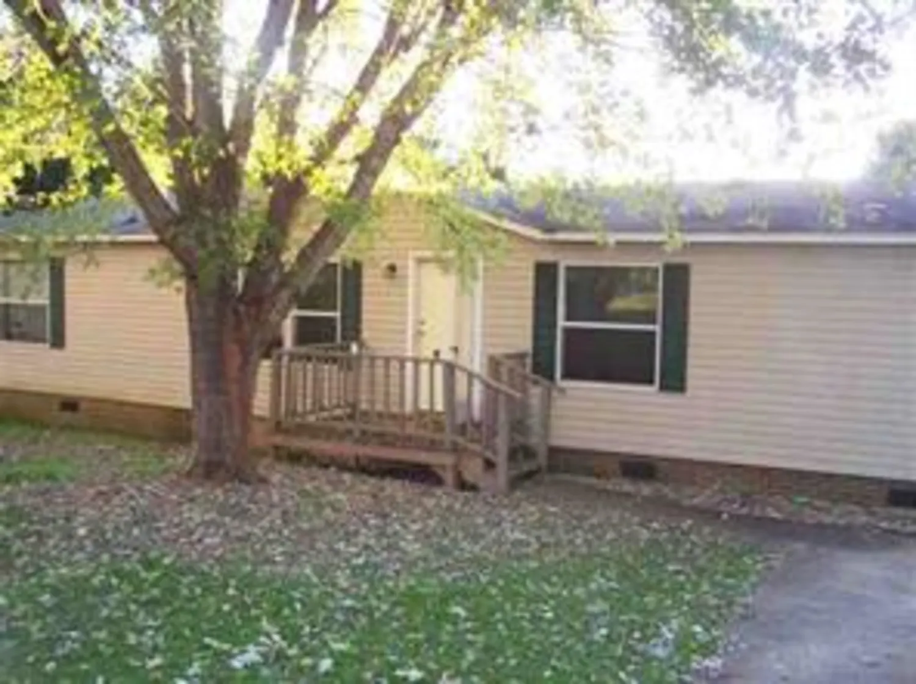1037 j reid drive 37Hays, NC 28635
1037 j reid drive 37Hays, NC 28635
Description
Solar Powered Off the grid hunting cabin ready for your finishing touch. Septic in. Walk to common area's pavilion & pond. Minutes to Stone Mountain State Park, USPS Doughton Park, NC Game Lands & the Blue Ridge Pkwy. Hop on your horse & ride the Equestrian/Hiking Trails just down the road or Trout Fish the Middle Prong of the Roaring River. Golf Stone Mountain Golf Course "Where Every Hole Is A Postcard". It's also a short scenic drive to all the mountain attractions & Yadkin Valley Vineyards.
Property Details for 1037 J Reid Drive 37
- Subdivision ComplexDeer Trail
- Parking FeaturesNone
- Property AttachedNo
LISTING UPDATED:
- StatusClosed
- MLS #CAR3259752
- Days on Site65
- HOA Fees$100 / year
- MLS TypeResidential
- Year Built2009
- Lot Size1.57 Acres
- CountryWilkes
LISTING UPDATED:
- StatusClosed
- MLS #CAR3259752
- Days on Site65
- HOA Fees$100 / year
- MLS TypeResidential
- Year Built2009
- Lot Size1.57 Acres
- CountryWilkes
Building Information for 1037 J Reid Drive 37
- StoriesOne
- Year Built2009
- Lot Size1.5700 Acres
Payment Calculator
Term
Interest
Home Price
Down Payment
The Payment Calculator is for illustrative purposes only. Read More
Property Information for 1037 J Reid Drive 37
Summary
Location and General Information
- Community Features: Pond, Recreation Area, Walking Trails
- Directions: I77 exit 83 (Left Exit) onto US21 North 10.5+/- miles. LEFT onto Traphill Road 5+/- miles. RIGHT onto Longbottom Road 6.9+/- miles. RIGHT on Buck Drive, stay right at 1st fork, stay left at pavilion to 2nd drive on right. Combo box on cable at end of drive.
- Coordinates: 36.386704,-81.124501
School Information
- Elementary School: Unspecified
- Middle School: Unspecified
- High School: Unspecified
Taxes and HOA Information
- Parcel Number: 2101071
- Tax Legal Description: Lot 37 Phase II Deer Trails Subdivision
Virtual Tour
Parking
- Open Parking: No
Interior and Exterior Features
Interior Features
- Heating: Propane, Wall Furnace, None
- Appliances: Gas Oven, Gas Range, Refrigerator
- Flooring: Wood
- Levels/Stories: One
- Window Features: Insulated Window(s)
- Foundation: Crawl Space, Pillar/Post/Pier
- Bathrooms Total Integer: 1
Exterior Features
- Construction Materials: Wood
- Horse Amenities: Riding Trail
- Patio And Porch Features: Covered, Front Porch
- Pool Features: None
- Road Surface Type: Gated, Gravel
- Roof Type: Metal
- Laundry Features: None
- Pool Private: No
Property
Utilities
- Sewer: Septic Installed
- Utilities: Propane
- Water Source: Other - See Remarks
Property and Assessments
- Home Warranty: No
Green Features
Lot Information
- Above Grade Finished Area: 302
- Lot Features: Hilly, Creek/Stream, Wooded, Wooded
Multi Family
- # Of Units In Community: 37
Rental
Rent Information
- Land Lease: No
Public Records for 1037 J Reid Drive 37
Home Facts
- Beds0
- Baths1
- Total Finished SqFt302 SqFt
- Above Grade Finished302 SqFt
- StoriesOne
- Lot Size1.5700 Acres
- StyleSingle Family Residence
- Year Built2009
- APN2101071
- CountyWilkes
- ZoningNone


