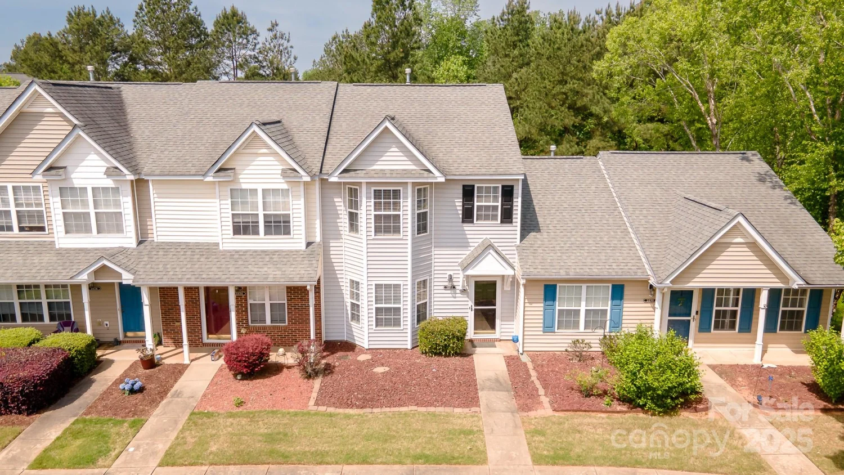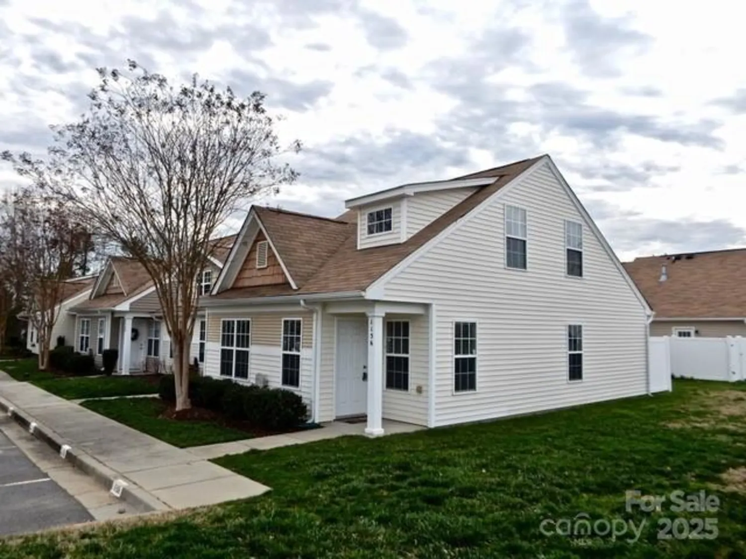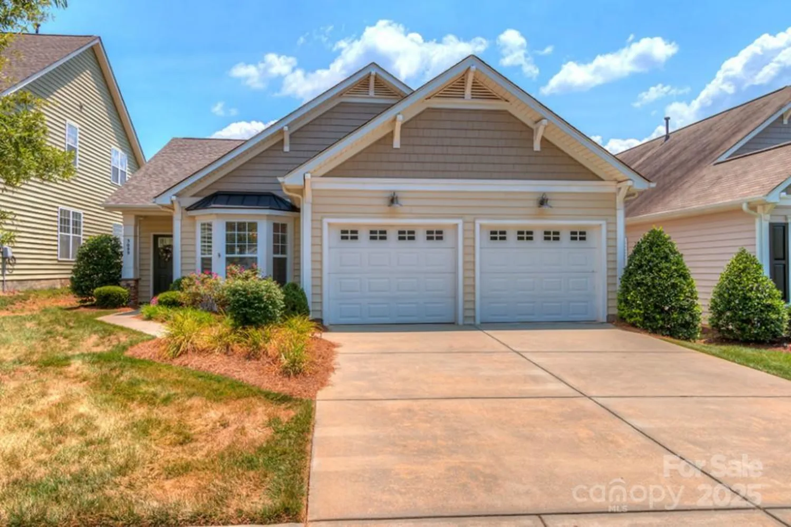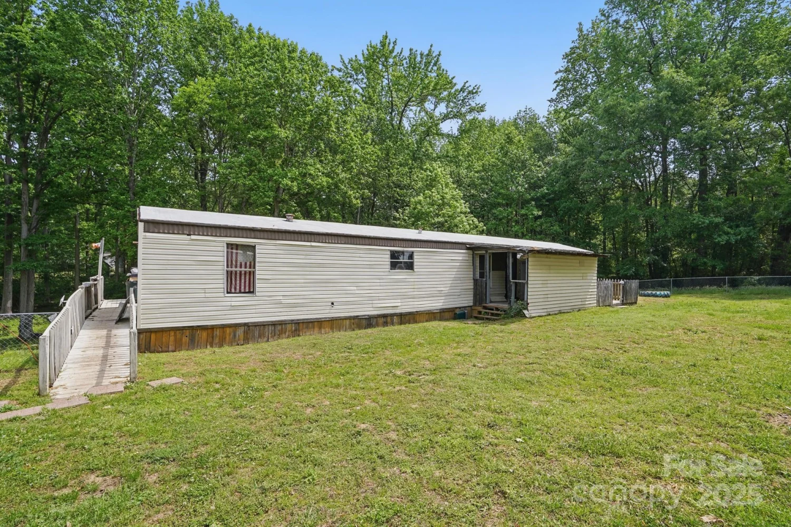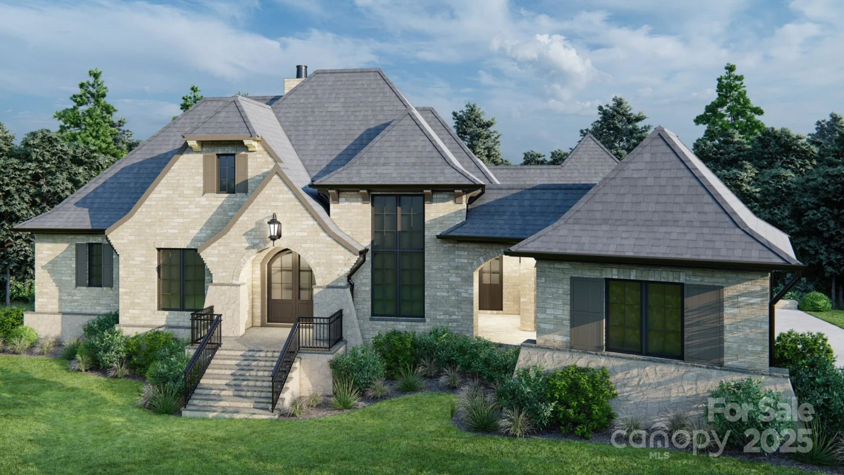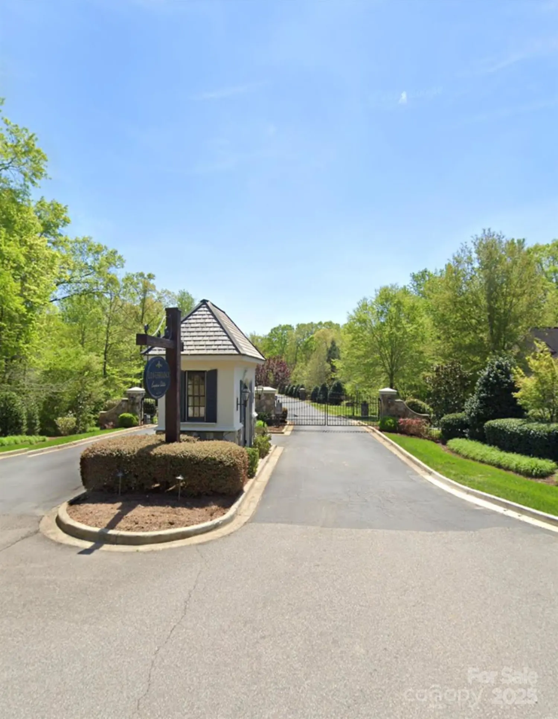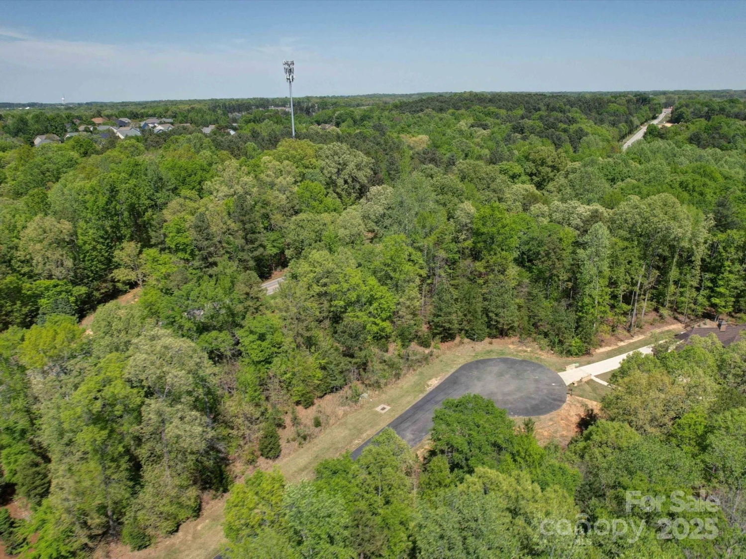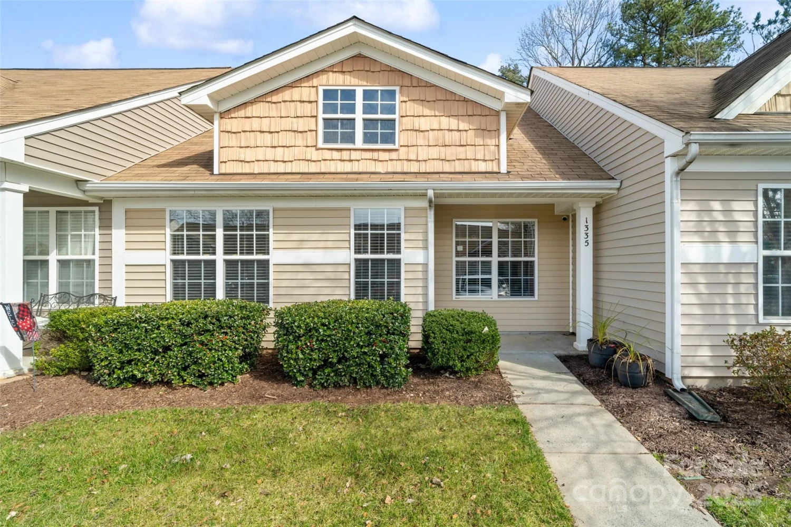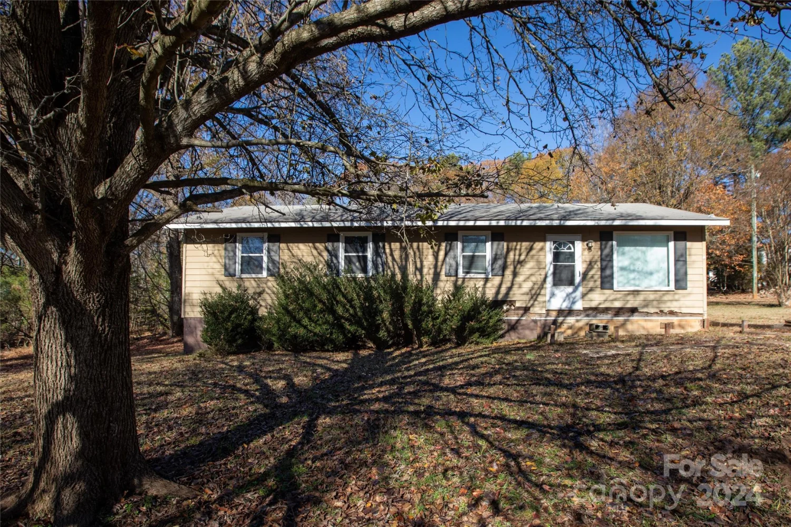4261 cole creek driveIndian Land, SC 29707
4261 cole creek driveIndian Land, SC 29707
Description
Two story traditional 4 Bed 2.5 Bath floorplan w/ living room, dining room, & sunken den. Huge bonus room w/ niche space could serve as additional bedroom. Large eat-in kitchen w/ SS appliances, center island, plenty of cabinet space, pantry, bay window & dining nook. Unique cathedral ceiling in guest bedrooms. Master suite w/ double trey ceiling, garden tub, separate shower & walk-in closet.Highly sought after Indian Land location-minutes to Ballantyne. Great community w/ pool & playground.
Property Details for 4261 Cole Creek Drive
- Subdivision ComplexBrookchase
- Architectural StyleTraditional
- Num Of Garage Spaces2
- Parking FeaturesDriveway, Attached Garage
- Property AttachedNo
LISTING UPDATED:
- StatusClosed
- MLS #CAR3267819
- Days on Site10
- HOA Fees$69 / month
- MLS TypeResidential
- Year Built2006
- Lot Size0.13 Acres
- CountryLancaster
LISTING UPDATED:
- StatusClosed
- MLS #CAR3267819
- Days on Site10
- HOA Fees$69 / month
- MLS TypeResidential
- Year Built2006
- Lot Size0.13 Acres
- CountryLancaster
Building Information for 4261 Cole Creek Drive
- StoriesTwo
- Year Built2006
- Lot Size0.1300 Acres
Payment Calculator
Term
Interest
Home Price
Down Payment
The Payment Calculator is for illustrative purposes only. Read More
Property Information for 4261 Cole Creek Drive
Summary
Location and General Information
- Community Features: Outdoor Pool, Sidewalks, Street Lights
- Directions: From I-485 (South of Charlotte): Take Exit 61 (Johnston Rd) South. Go approximately 7 miles, (R)on Brookchase Blvd, (L) on Cole Creek Drive.
- Coordinates: 34.964646,-80.862426
School Information
- Elementary School: Indian Land
- Middle School: Indian Land
- High School: Indian Land
Taxes and HOA Information
- Parcel Number: 0010J-0A-066.00
- Tax Legal Description: 4261 Cole Creek Drive
Virtual Tour
Parking
- Open Parking: No
Interior and Exterior Features
Interior Features
- Cooling: Ceiling Fan(s), Central Air
- Appliances: Dishwasher, Electric Oven, Electric Range, Gas Water Heater, Microwave
- Fireplace Features: Great Room
- Interior Features: Attic Stairs Pulldown, Cable Prewire, Cathedral Ceiling(s), Garden Tub, Kitchen Island, Pantry, Tray Ceiling(s), Vaulted Ceiling(s), Walk-In Closet(s)
- Levels/Stories: Two
- Window Features: Insulated Window(s)
- Foundation: Slab
- Total Half Baths: 1
- Bathrooms Total Integer: 3
Exterior Features
- Construction Materials: Vinyl
- Patio And Porch Features: Patio, Rear Porch
- Pool Features: None
- Road Surface Type: Concrete, Paved
- Roof Type: Shingle
- Laundry Features: Laundry Room, Upper Level
- Pool Private: No
Property
Utilities
- Sewer: County Sewer
- Utilities: Cable Available
- Water Source: County Water
Property and Assessments
- Home Warranty: No
Green Features
Lot Information
- Above Grade Finished Area: 2266
- Lot Features: Level, Wooded
Rental
Rent Information
- Land Lease: No
Public Records for 4261 Cole Creek Drive
Home Facts
- Beds4
- Baths2
- Total Finished SqFt2,266 SqFt
- Above Grade Finished2,266 SqFt
- StoriesTwo
- Lot Size0.1300 Acres
- StyleSingle Family Residence
- Year Built2006
- APN0010J-0A-066.00
- CountyLancaster


