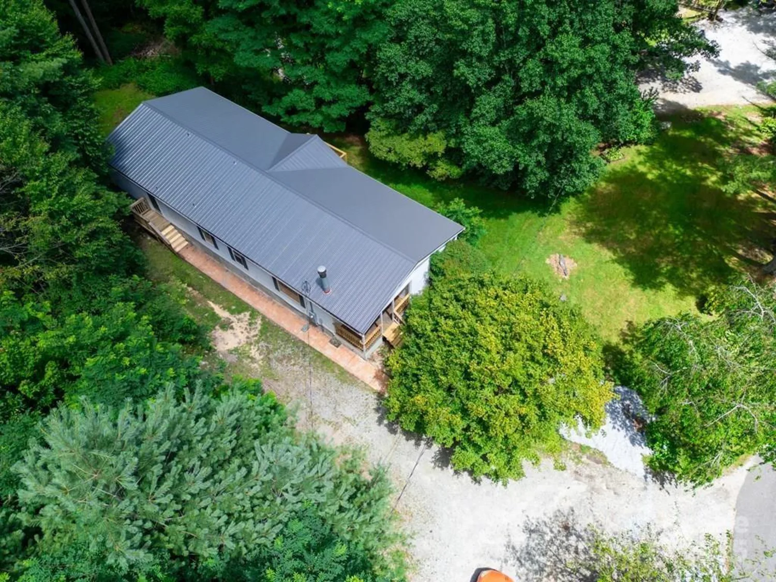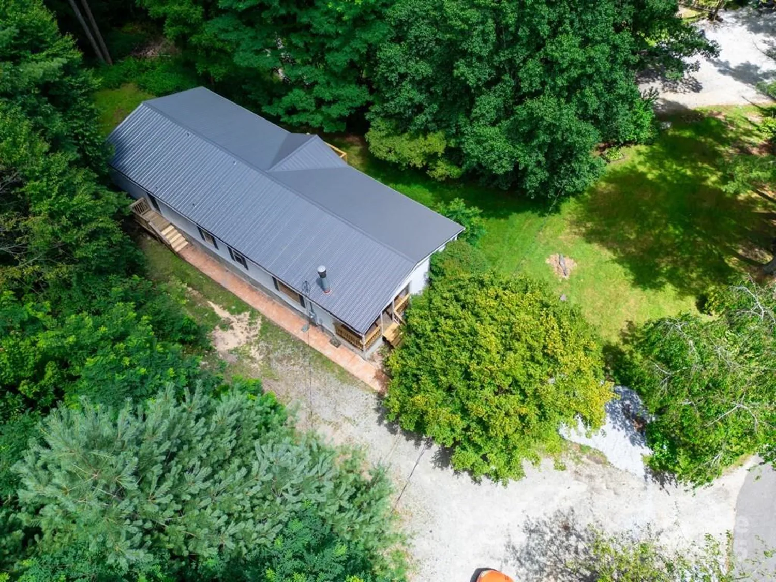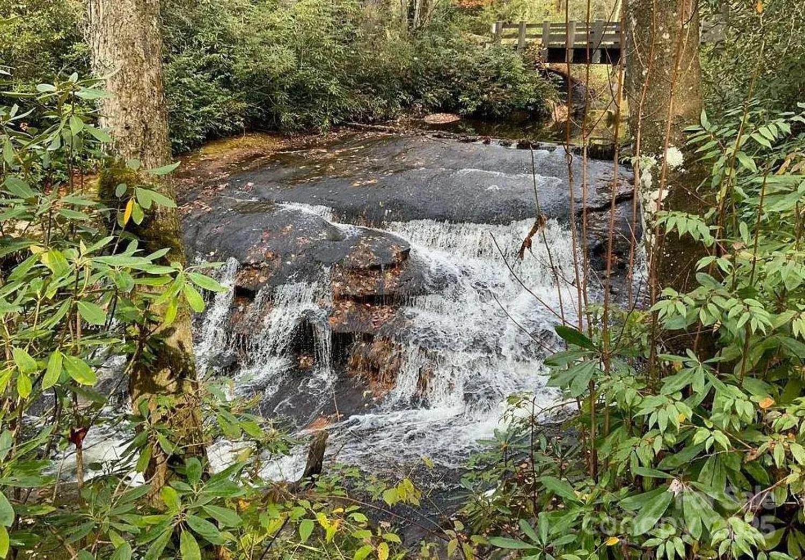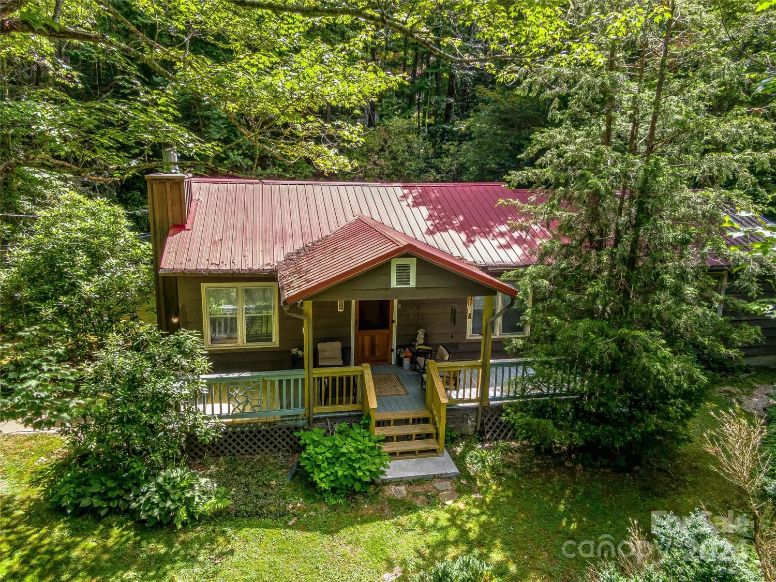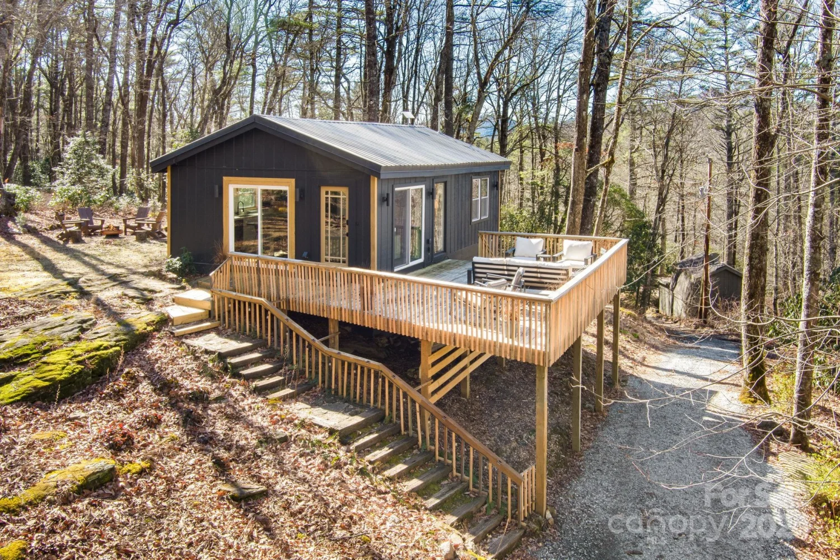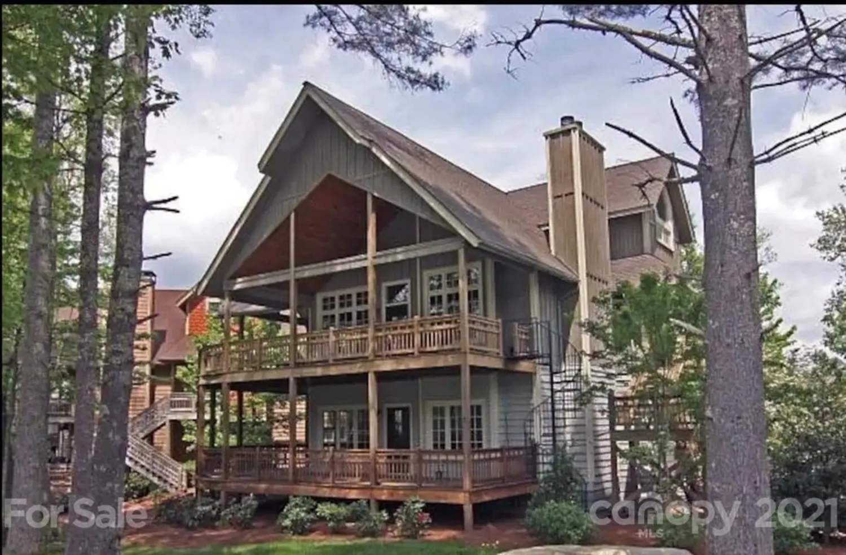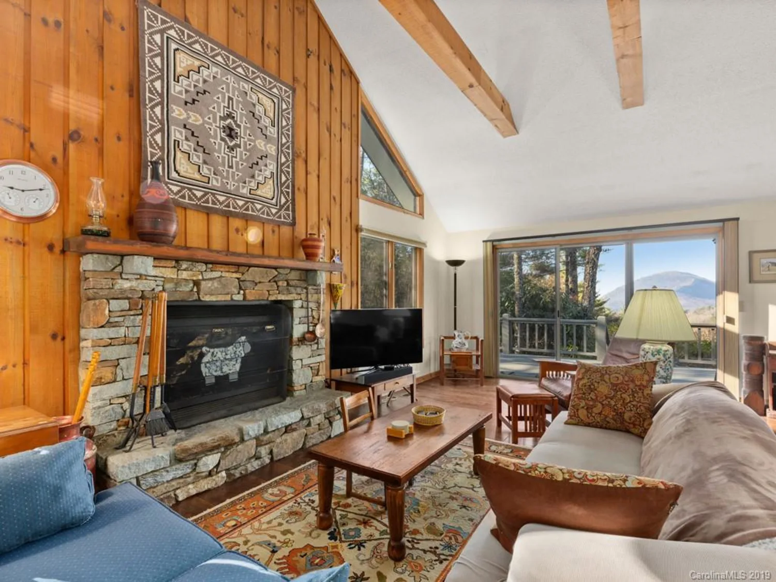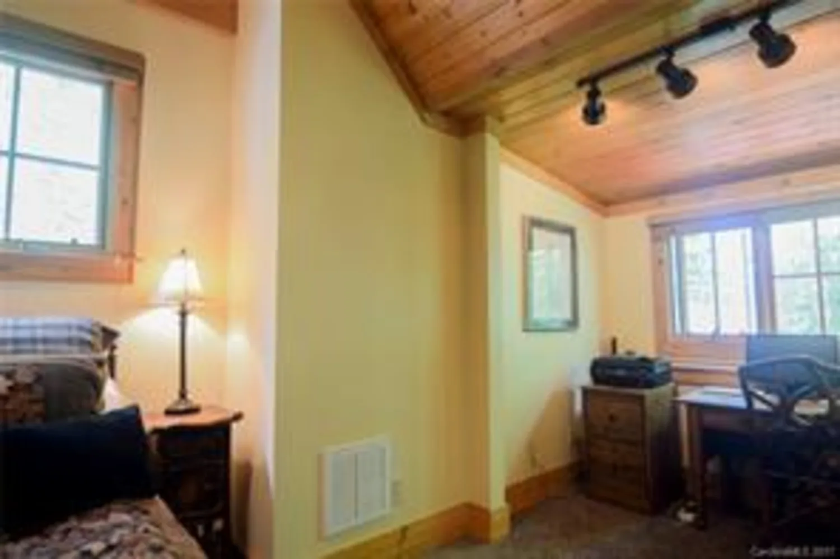16 high hammock way lt 4/sec 3/ph1Cashiers, NC 28717
16 high hammock way lt 4/sec 3/ph1Cashiers, NC 28717
Description
Gorgeous 3 bed, 3.5 bath Arts & Crafts style home offers fantastic outdoor living as well as charming & appealing interior. Light & bright open great room & spacious dining area flow into the covered porch with outdoor fireplace & makes entertaining quite enjoyable. Pine floors and wall covering, as well as exposed beams, offer a true mountain look & feel. The great room focal point is a large stone fireplace & abundant windows offer tons of natural light.
Property Details for 16 High Hammock Way Lt 4/Sec 3/Ph1
- Subdivision ComplexTrillium Links
- Architectural StyleArts and Crafts
- Parking FeaturesParking Space(s)
- Property AttachedNo
- Waterfront FeaturesLake
LISTING UPDATED:
- StatusClosed
- MLS #CAR3299703
- Days on Site43
- HOA Fees$2,185 / month
- MLS TypeResidential
- Year Built2004
- Lot Size0.24 Acres
- CountryJackson
LISTING UPDATED:
- StatusClosed
- MLS #CAR3299703
- Days on Site43
- HOA Fees$2,185 / month
- MLS TypeResidential
- Year Built2004
- Lot Size0.24 Acres
- CountryJackson
Building Information for 16 High Hammock Way Lt 4/Sec 3/Ph1
- StoriesOne
- Year Built2004
- Lot Size0.2400 Acres
Payment Calculator
Term
Interest
Home Price
Down Payment
The Payment Calculator is for illustrative purposes only. Read More
Property Information for 16 High Hammock Way Lt 4/Sec 3/Ph1
Summary
Location and General Information
- Community Features: Clubhouse, Fitness Center, Golf, Outdoor Pool, Tennis Court(s), Walking Trails
- Directions: From Cashiers, 107 North 1.9 miles, to LEFT on N. Norton Road. 1.8 (+/-) miles to RIGHT into TRILLIUM VILLAGE on New Trillium Way. Follow New Trillium Way 0.8 miles, to LEFT onto Rendezvous. Go 0.1 miles, to Right onto High Hammock way. House is first home on right.
- View: Mountain(s)
- Coordinates: 35.151296,-83.130182
School Information
- Elementary School: Blue Ridge
- Middle School: Blue Ridge
- High School: Blue Ridge
Taxes and HOA Information
- Parcel Number: 7563-55-7685
- Tax Legal Description: Lot 4, Phase 1, Section 3 Trillium Links & Village
Virtual Tour
Parking
- Open Parking: Yes
Interior and Exterior Features
Interior Features
- Cooling: Ceiling Fan(s), Heat Pump
- Heating: Central, Heat Pump
- Appliances: Dishwasher, Disposal, Electric Oven, Electric Range, Electric Water Heater, Refrigerator
- Basement: Basement, Finished
- Fireplace Features: Great Room, Outside
- Flooring: Carpet, Tile, Wood
- Interior Features: Cathedral Ceiling(s), Open Floorplan, Walk-In Closet(s)
- Levels/Stories: One
- Window Features: Insulated Window(s)
- Total Half Baths: 1
- Bathrooms Total Integer: 4
Exterior Features
- Accessibility Features: Two or More Access Exits
- Construction Materials: Wood
- Patio And Porch Features: Covered, Rear Porch
- Pool Features: None
- Road Surface Type: Asphalt, Paved
- Roof Type: Shingle
- Laundry Features: Laundry Room
- Pool Private: No
Property
Utilities
- Sewer: Private Sewer
- Water Source: Community Well
Property and Assessments
- Home Warranty: No
Green Features
Lot Information
- Above Grade Finished Area: 1185
- Lot Features: Views
- Waterfront Footage: Lake
Multi Family
- # Of Units In Community: Lt 4/Sec 3/Ph1
Rental
Rent Information
- Land Lease: No
Public Records for 16 High Hammock Way Lt 4/Sec 3/Ph1
Home Facts
- Beds3
- Baths3
- Total Finished SqFt2,370 SqFt
- Above Grade Finished1,185 SqFt
- Below Grade Finished1,185 SqFt
- StoriesOne
- Lot Size0.2400 Acres
- StyleSingle Family Residence
- Year Built2004
- APN7563-55-7685
- CountyJackson
- ZoningNone


