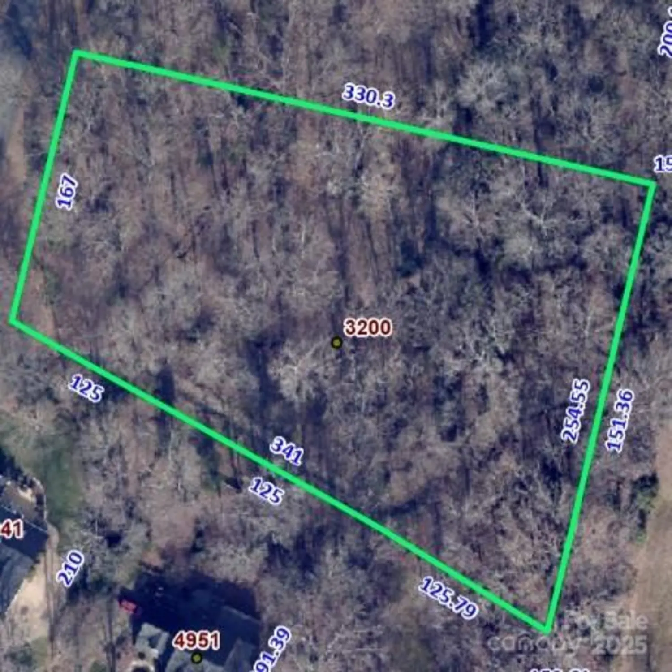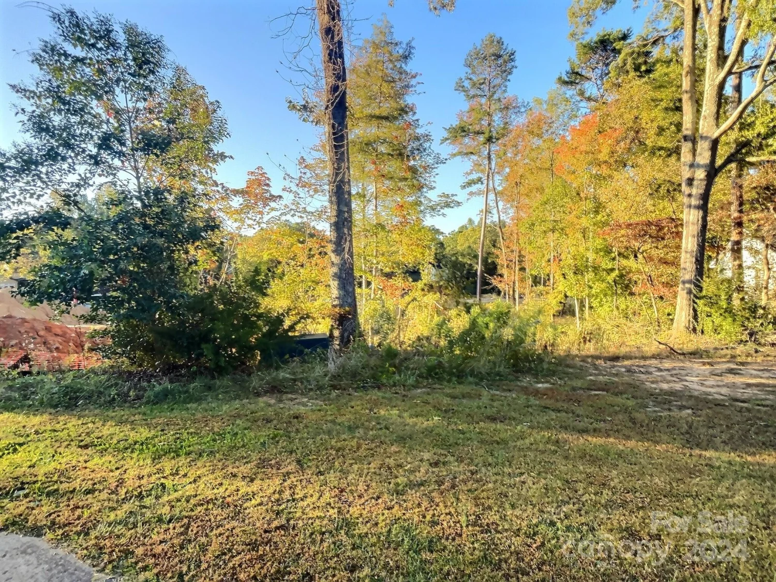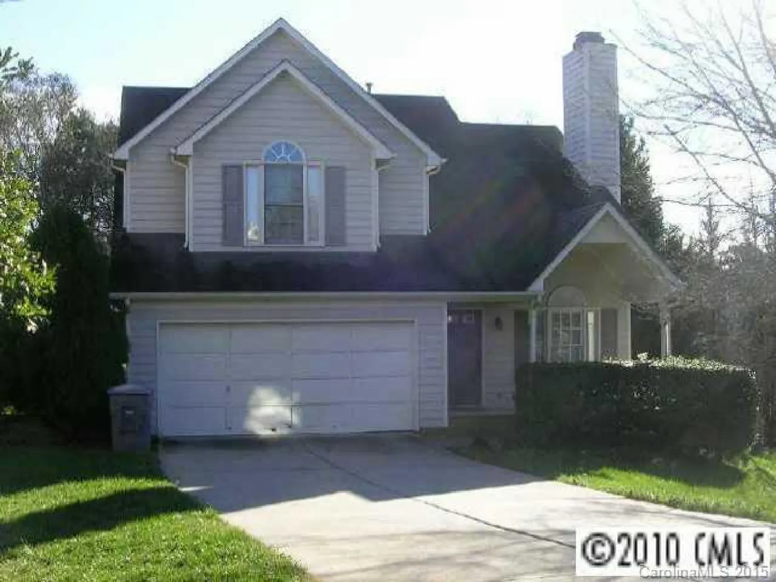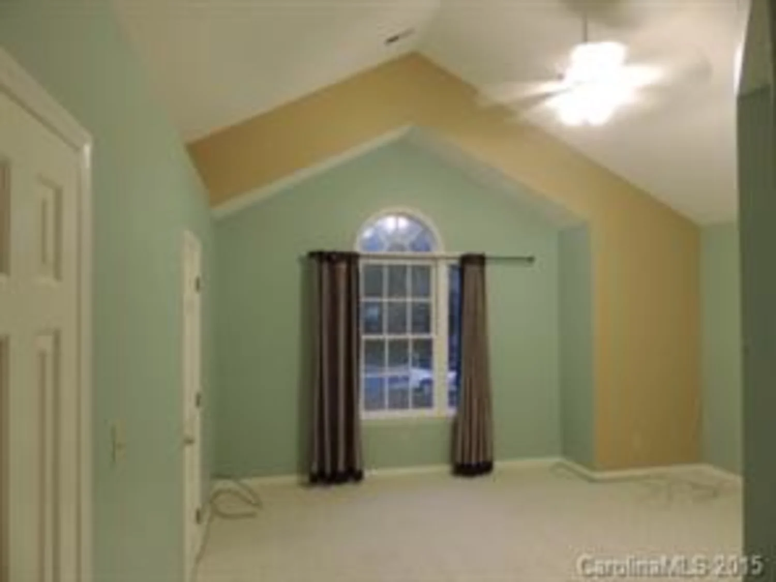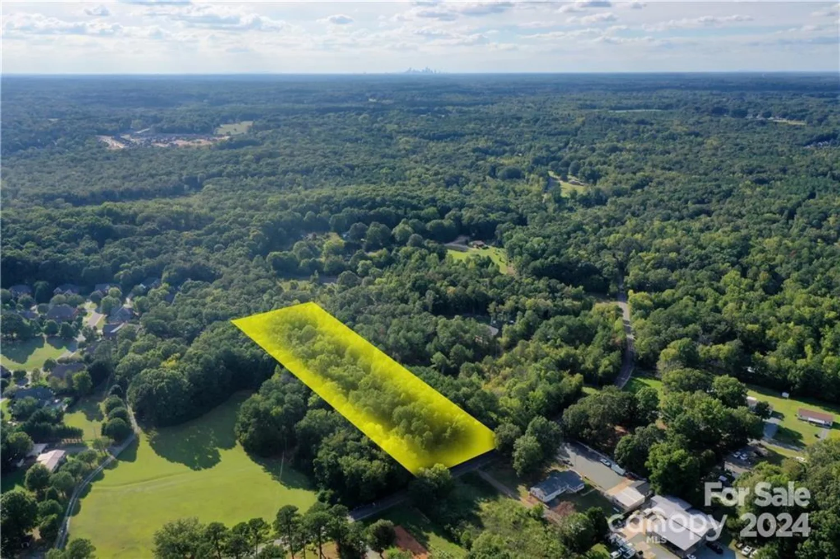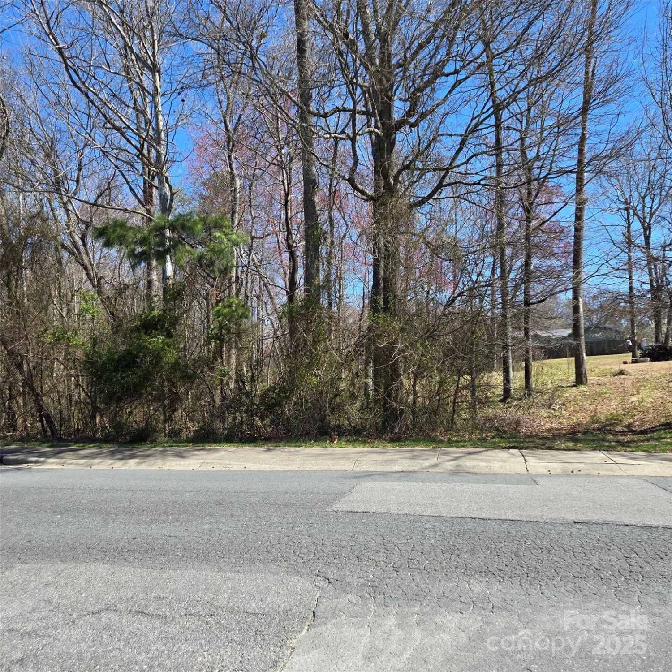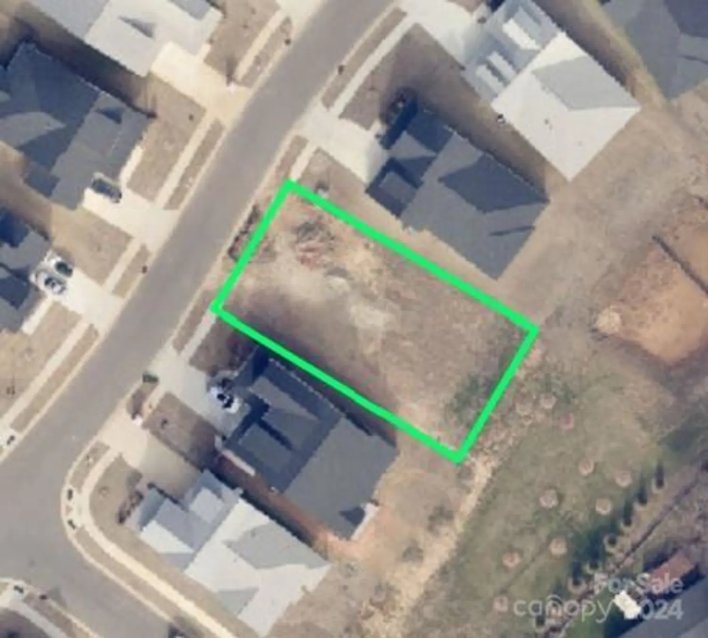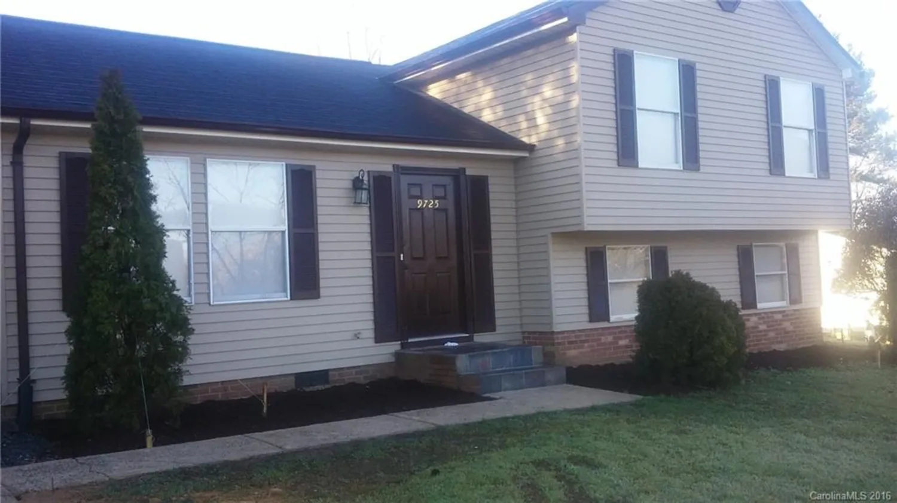3821 hunters run lane 2Matthews, NC 28105
3821 hunters run lane 2Matthews, NC 28105
Description
Priced to sell. Well Maintained home in great condition. Brand new roof was placed 2013, New furnace in 2017, seller also has replace brand new garbage disposal for the kitchen sink in 2017. Dish washer sold as is. open floor plan with spacious Master suite, Good size back yard with patio. Definitely worth showing for your buyers.
Property Details for 3821 Hunters Run Lane 2
- Subdivision ComplexGlenwood Manor
- Parking FeaturesAttached Garage
- Property AttachedNo
LISTING UPDATED:
- StatusClosed
- MLS #CAR3349915
- Days on Site1
- MLS TypeResidential
- Year Built1991
- Lot Size0.21 Acres
- CountryMecklenburg
LISTING UPDATED:
- StatusClosed
- MLS #CAR3349915
- Days on Site1
- MLS TypeResidential
- Year Built1991
- Lot Size0.21 Acres
- CountryMecklenburg
Building Information for 3821 Hunters Run Lane 2
- StoriesOne
- Year Built1991
- Lot Size0.2100 Acres
Payment Calculator
Term
Interest
Home Price
Down Payment
The Payment Calculator is for illustrative purposes only. Read More
Property Information for 3821 Hunters Run Lane 2
Summary
Location and General Information
- Directions: Hwy 73 East to Margaret Wallace turn (L) follow to Left on Cedar Bark, Drive into Glenwood Manor then Left on Hunters Run Lane and home is on the right side of the street.
- Coordinates: 35.167385,-80.717058
School Information
- Elementary School: Piney Grove
- Middle School: Mint Hill
- High School: Butler
Taxes and HOA Information
- Parcel Number: 193-414-02
- Tax Legal Description: L2 B5 M23-911
Virtual Tour
Parking
- Open Parking: No
Interior and Exterior Features
Interior Features
- Cooling: Ceiling Fan(s), Central Air
- Heating: Forced Air, Natural Gas
- Appliances: Dishwasher, Disposal, Dryer, Gas Water Heater, Plumbed For Ice Maker, Self Cleaning Oven
- Fireplace Features: Gas Log, Great Room
- Flooring: Carpet
- Interior Features: Cable Prewire
- Levels/Stories: One
- Foundation: Slab
- Bathrooms Total Integer: 2
Exterior Features
- Construction Materials: Vinyl
- Patio And Porch Features: Front Porch, Patio
- Pool Features: None
- Road Surface Type: Concrete
- Security Features: Carbon Monoxide Detector(s)
- Laundry Features: In Garage
- Pool Private: No
Property
Utilities
- Sewer: Public Sewer
- Water Source: City
Property and Assessments
- Home Warranty: No
Green Features
Lot Information
- Above Grade Finished Area: 1096
Multi Family
- # Of Units In Community: 2
Rental
Rent Information
- Land Lease: No
Public Records for 3821 Hunters Run Lane 2
Home Facts
- Beds3
- Baths2
- Total Finished SqFt1,096 SqFt
- Above Grade Finished1,096 SqFt
- StoriesOne
- Lot Size0.2100 Acres
- StyleSingle Family Residence
- Year Built1991
- APN193-414-02
- CountyMecklenburg


