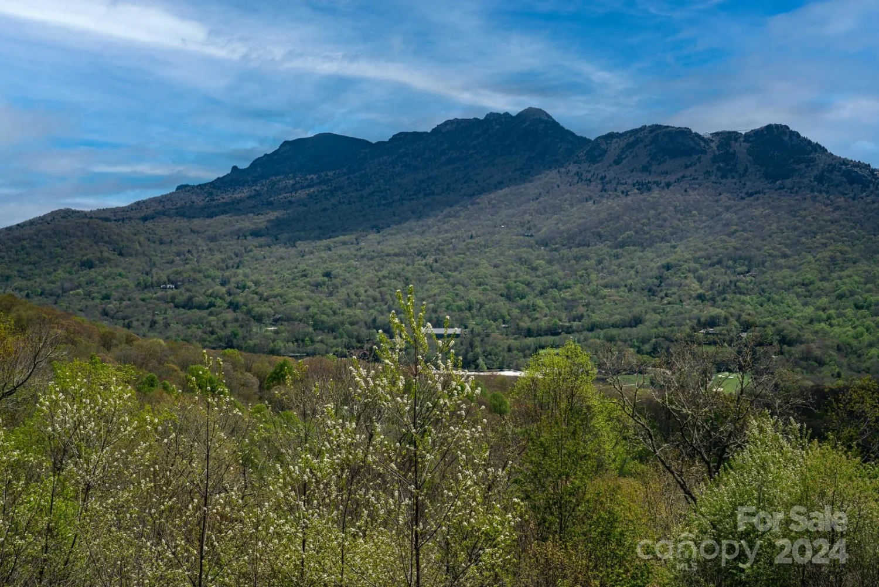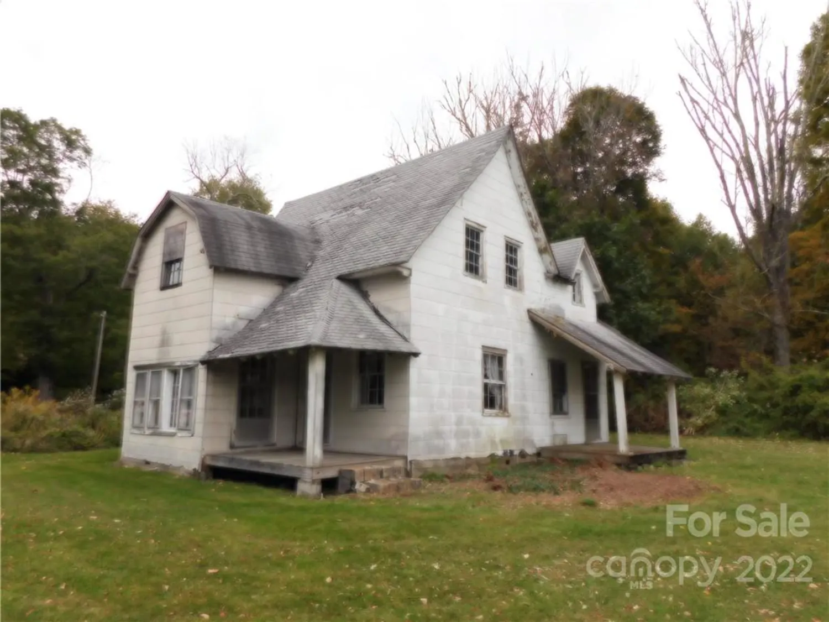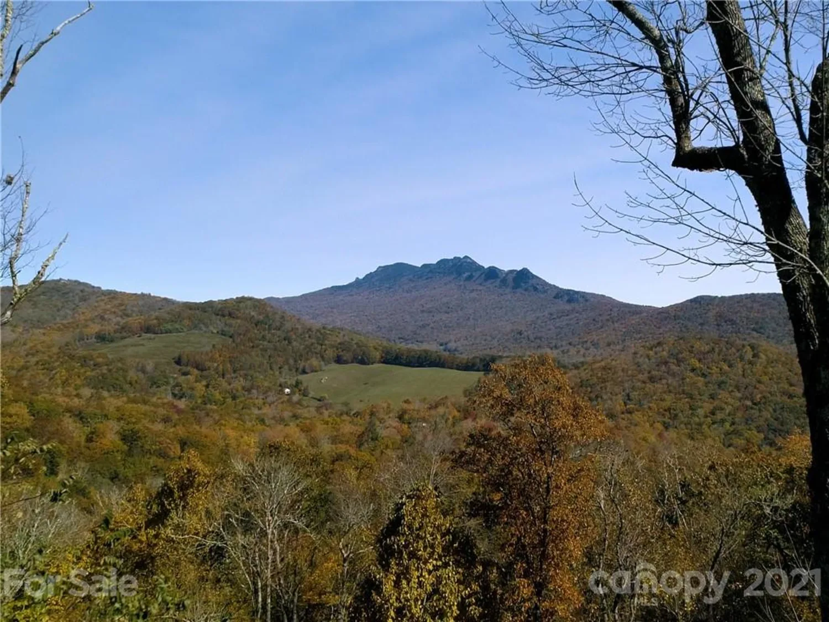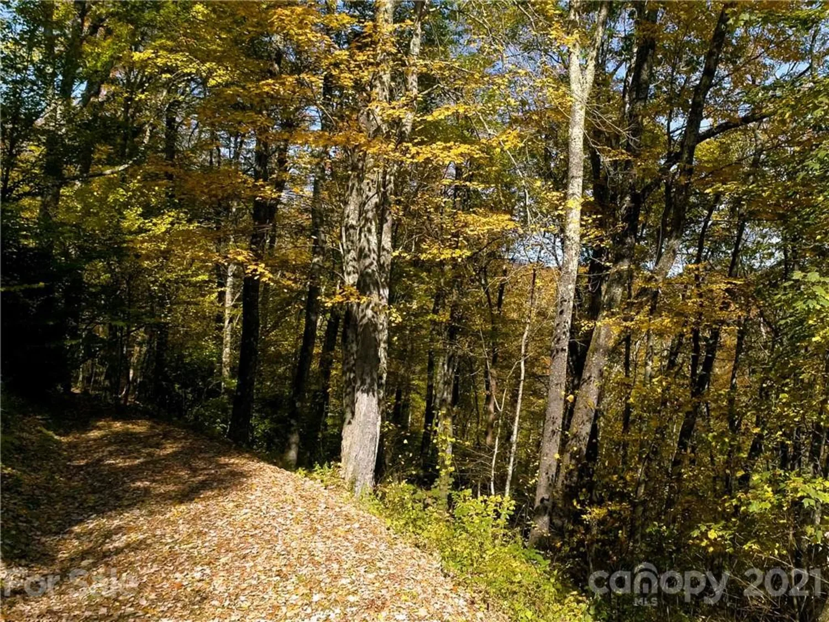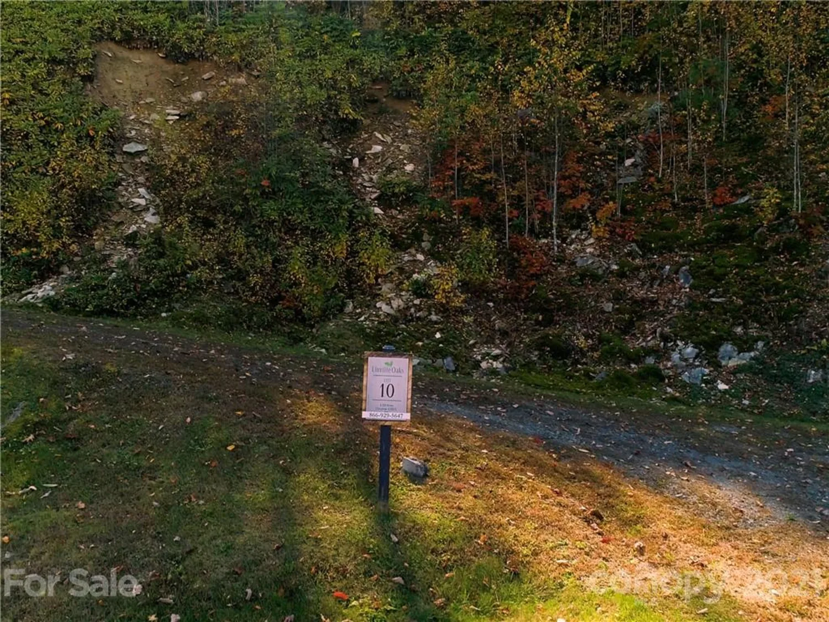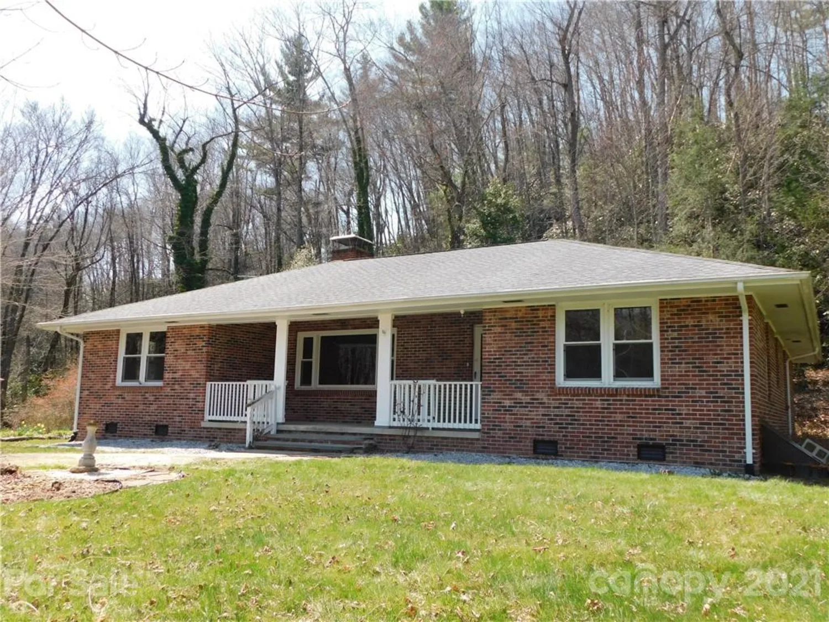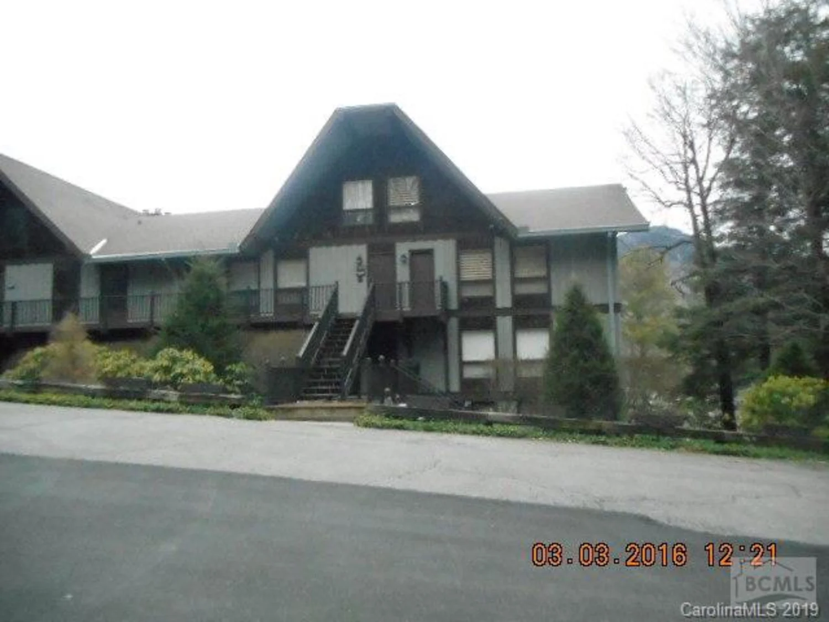521 laurel lane 10Linville, NC 28646
521 laurel lane 10Linville, NC 28646
Description
Awesome southern exposure for unobstructed golf course and long range mountain news. This is a well maintained, open floorplan home with guest suite on lower level. Potential for a fabulous mountain retreat with some light touch updating to Kitchen and baths. Easy access to the main level.
Property Details for 521 Laurel Lane 10
- Subdivision ComplexMountain Glen
- Architectural StyleCottage
- Num Of Garage Spaces2
- Parking FeaturesDriveway, Attached Garage, Garage Faces Side, Garage Shop
- Property AttachedNo
- Waterfront FeaturesNone
LISTING UPDATED:
- StatusClosed
- MLS #CAR3379798
- Days on Site68
- HOA Fees$650 / year
- MLS TypeResidential
- Year Built1974
- Lot Size0.70 Acres
- CountryAvery
LISTING UPDATED:
- StatusClosed
- MLS #CAR3379798
- Days on Site68
- HOA Fees$650 / year
- MLS TypeResidential
- Year Built1974
- Lot Size0.70 Acres
- CountryAvery
Building Information for 521 Laurel Lane 10
- StoriesTwo
- Year Built1974
- Lot Size0.7000 Acres
Payment Calculator
Term
Interest
Home Price
Down Payment
The Payment Calculator is for illustrative purposes only. Read More
Property Information for 521 Laurel Lane 10
Summary
Location and General Information
- Community Features: Golf, Street Lights, Tennis Court(s)
- View: Golf Course, Long Range, Mountain(s)
- Coordinates: 36.133489,-81.940711
School Information
- Elementary School: Unspecified
- Middle School: Unspecified
- High School: Unspecified
Taxes and HOA Information
- Parcel Number: 1838-17-10-6254-00000
- Tax Legal Description: MTN GLEN SEC 11 LOT 10 PLAT 1-76H
Virtual Tour
Parking
- Open Parking: No
Interior and Exterior Features
Interior Features
- Cooling: Ceiling Fan(s), Wall Unit(s)
- Heating: Baseboard, Electric, Propane, Wall Furnace, Zoned
- Appliances: Dishwasher, Disposal, Dryer, Electric Cooktop, Electric Oven, Electric Range, Electric Water Heater, Exhaust Fan, Freezer
- Fireplace Features: Gas Vented, Great Room, Propane
- Flooring: Carpet, Vinyl
- Interior Features: Cable Prewire, Cathedral Ceiling(s), Open Floorplan
- Levels/Stories: Two
- Window Features: Insulated Window(s)
- Foundation: Other - See Remarks
- Bathrooms Total Integer: 3
Exterior Features
- Accessibility Features: Two or More Access Exits
- Construction Materials: Hardboard Siding, Wood
- Patio And Porch Features: Porch, Wrap Around
- Pool Features: None
- Road Surface Type: Asphalt, Paved
- Roof Type: Shingle
- Laundry Features: Electric Dryer Hookup, Laundry Closet
- Pool Private: No
Property
Utilities
- Sewer: Septic Installed
- Utilities: Propane, Satellite Internet Available, Wired Internet Available
- Water Source: None, Well
Property and Assessments
- Home Warranty: No
Green Features
Lot Information
- Above Grade Finished Area: 2004
- Lot Features: Lake On Property, Sloped
- Waterfront Footage: None
Multi Family
- # Of Units In Community: 10
Rental
Rent Information
- Land Lease: No
Public Records for 521 Laurel Lane 10
Home Facts
- Beds4
- Baths3
- Total Finished SqFt2,004 SqFt
- Above Grade Finished2,004 SqFt
- StoriesTwo
- Lot Size0.7000 Acres
- StyleSingle Family Residence
- Year Built1974
- APN1838-17-10-6254-00000
- CountyAvery


