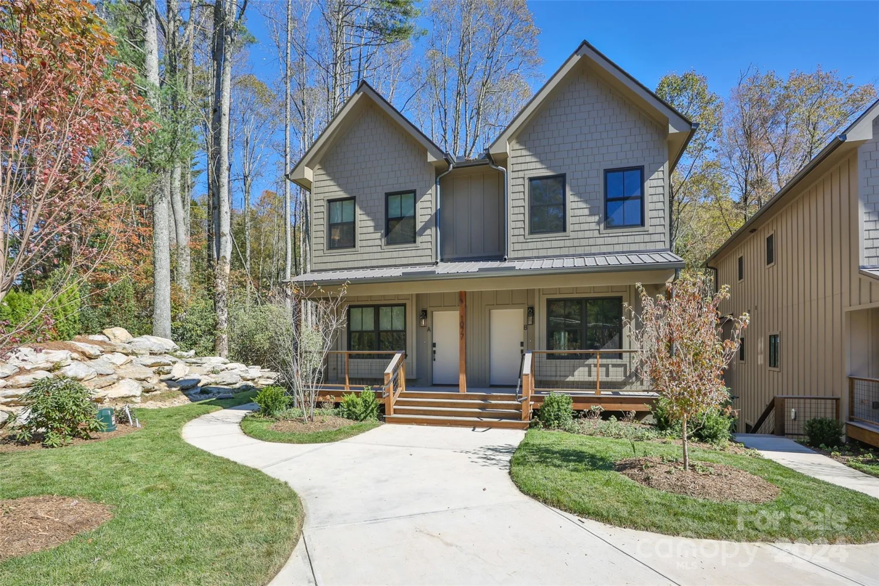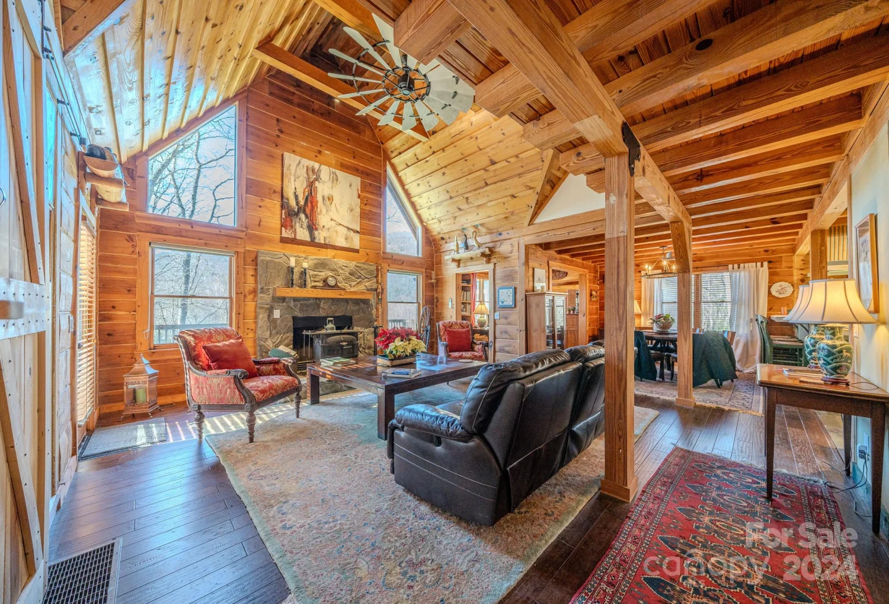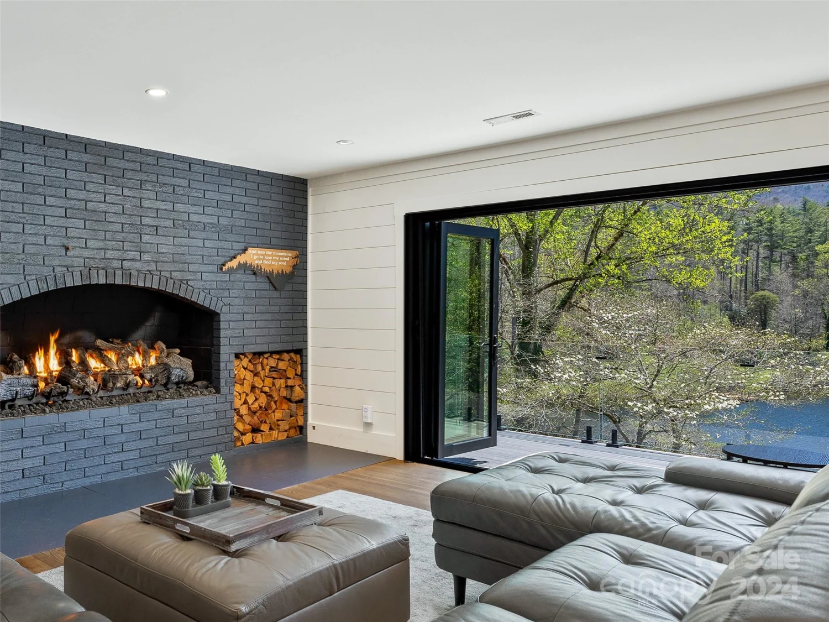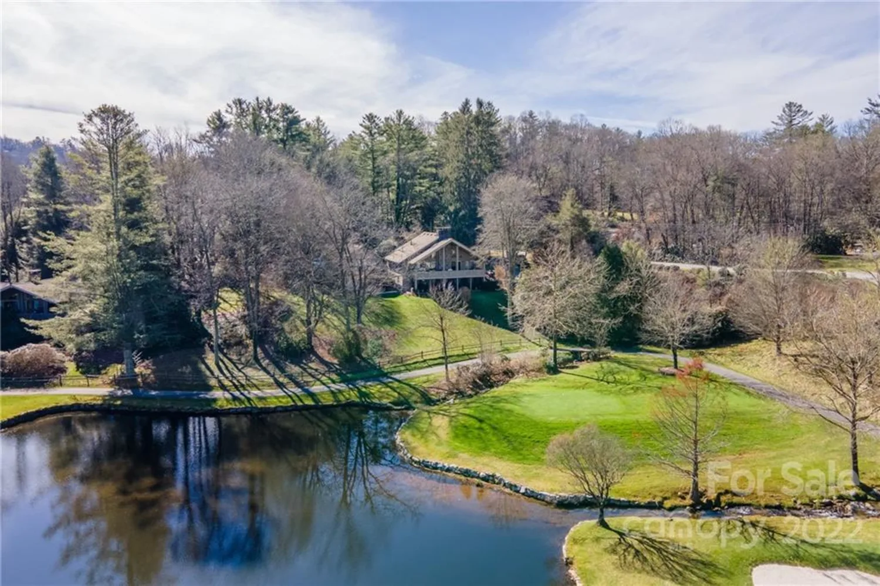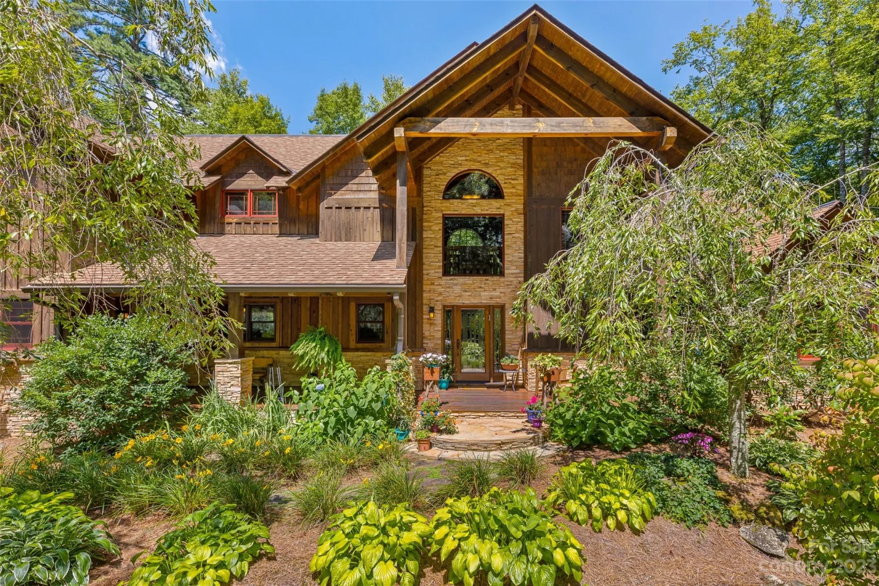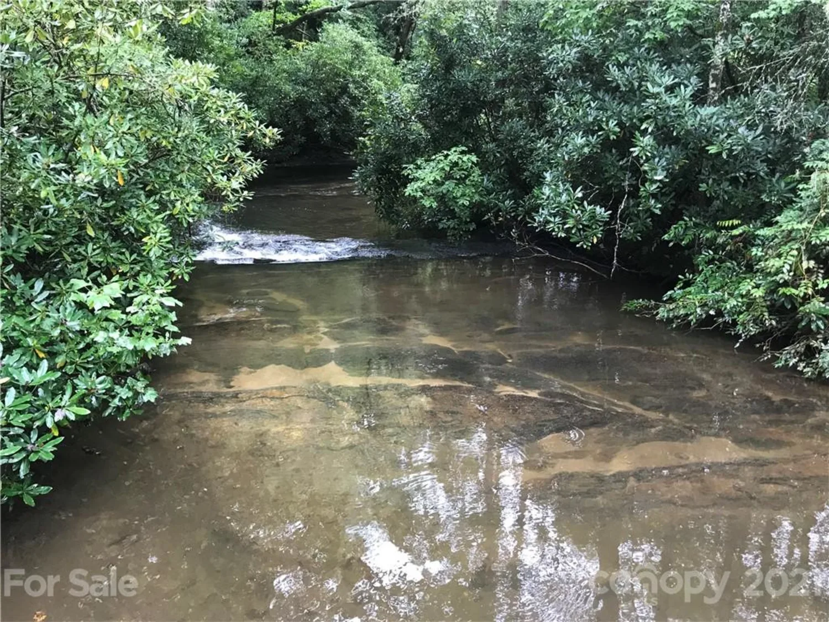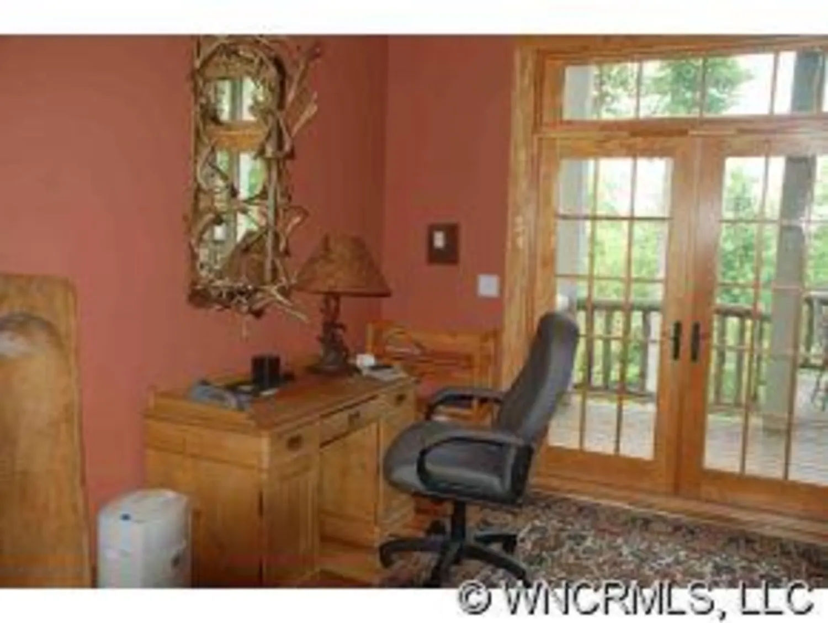74 sherwood forest roadHighlands, NC 28741
74 sherwood forest roadHighlands, NC 28741
Description
Bear Pen Cottage is a visually delightful fully furnished English cottage surrounded by an equally charming English Garden with multiple entertainment areas that has been years in the making. This 4 BR, 3.5 BA, 2-car garage home's traditional design is combined with Arts & Crafts features. Custom built-in cabinets and shelves, ash flooring, and abundant transom windows fill tall spaces with added light. This is a beautifully furnished and fully equipped home that is move-in ready.
Property Details for 74 Sherwood Forest Road
- Subdivision ComplexSherwood Forest
- ExteriorFire Pit
- Num Of Garage Spaces2
- Parking FeaturesAttached Garage
- Property AttachedNo
LISTING UPDATED:
- StatusClosed
- MLS #CAR3396187
- Days on Site111
- HOA Fees$250 / year
- MLS TypeResidential
- Year Built2002
- Lot Size0.76 Acres
- CountryMacon
LISTING UPDATED:
- StatusClosed
- MLS #CAR3396187
- Days on Site111
- HOA Fees$250 / year
- MLS TypeResidential
- Year Built2002
- Lot Size0.76 Acres
- CountryMacon
Building Information for 74 Sherwood Forest Road
- StoriesTwo
- Year Built2002
- Lot Size0.7600 Acres
Payment Calculator
Term
Interest
Home Price
Down Payment
The Payment Calculator is for illustrative purposes only. Read More
Property Information for 74 Sherwood Forest Road
Summary
Location and General Information
- Directions: From Highlands Hwy 64 toward Cashiers 1.5 miles to Sherwood Forest Rd on the right. First left as your going up hill. First home on the right. #74 Sherwood Forest Rd From Cashiers Hwy 64 toward Highlands aprox 9 miles to Sherwood Forest Rd on left. First left as your going up hill. First home on the right. LOOK for LA signs.
- Coordinates: 35.068867,-83.186896
School Information
- Elementary School: Unspecified
- Middle School: Unspecified
- High School: Unspecified
Taxes and HOA Information
- Parcel Number: 7540765483
- Tax Legal Description: LOT 15 SHERWOOD FOREST
Virtual Tour
Parking
- Open Parking: No
Interior and Exterior Features
Interior Features
- Cooling: Heat Pump
- Heating: Central, Heat Pump
- Appliances: Dishwasher, Dryer, Electric Water Heater, Exhaust Hood, Freezer, Oven, Refrigerator, Washer
- Fireplace Features: Fire Pit, Living Room
- Flooring: Tile, Wood
- Interior Features: Cathedral Ceiling(s), Kitchen Island, Pantry
- Levels/Stories: Two
- Foundation: Crawl Space
- Total Half Baths: 1
- Bathrooms Total Integer: 4
Exterior Features
- Construction Materials: Shingle/Shake, Wood
- Patio And Porch Features: Covered, Rear Porch, Screened, Terrace
- Pool Features: None
- Road Surface Type: Asphalt
- Roof Type: Shingle
- Laundry Features: Main Level
- Pool Private: No
Property
Utilities
- Sewer: Public Sewer
- Water Source: Public
Property and Assessments
- Home Warranty: No
Green Features
Lot Information
- Above Grade Finished Area: 3004
- Lot Features: Level
Rental
Rent Information
- Land Lease: No
Public Records for 74 Sherwood Forest Road
Home Facts
- Beds4
- Baths3
- Total Finished SqFt3,004 SqFt
- Above Grade Finished3,004 SqFt
- StoriesTwo
- Lot Size0.7600 Acres
- StyleSingle Family Residence
- Year Built2002
- APN7540765483
- CountyMacon


