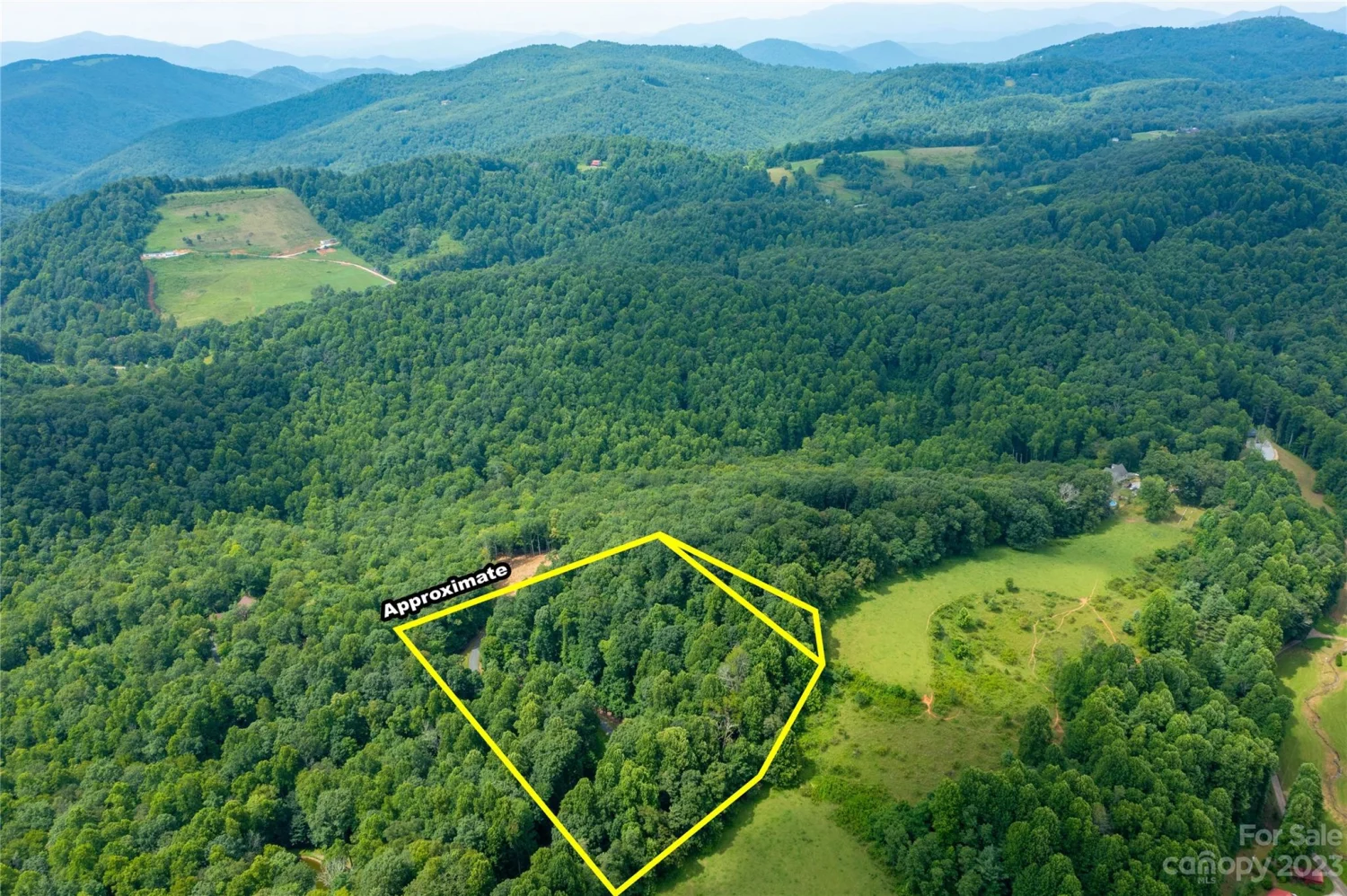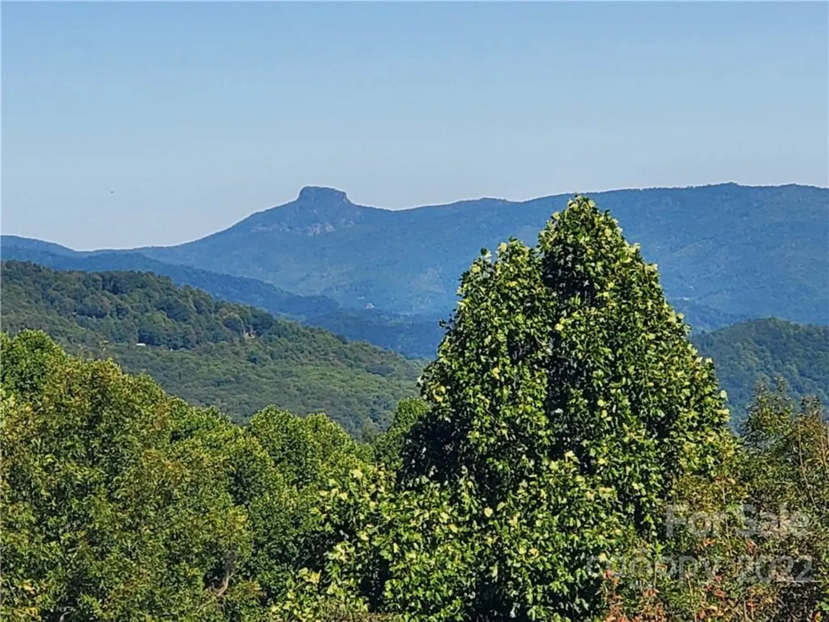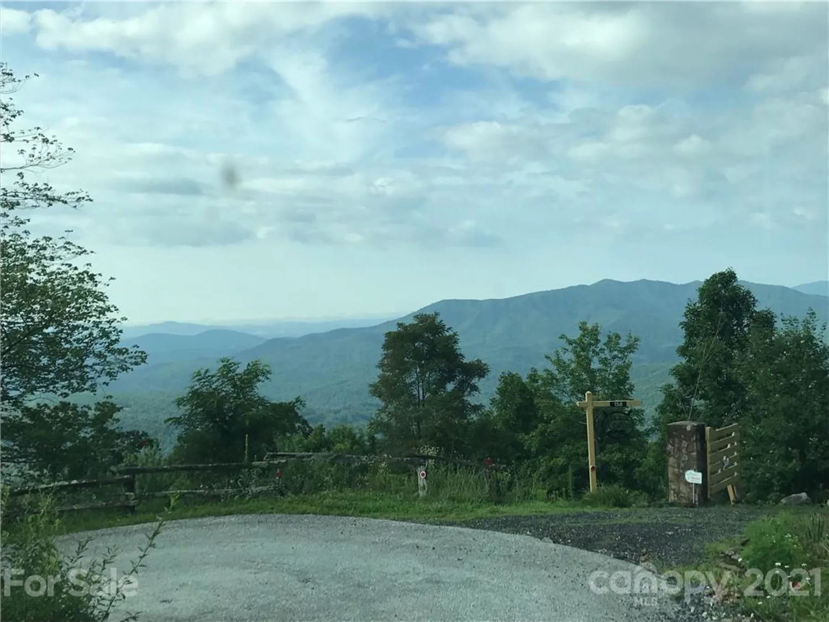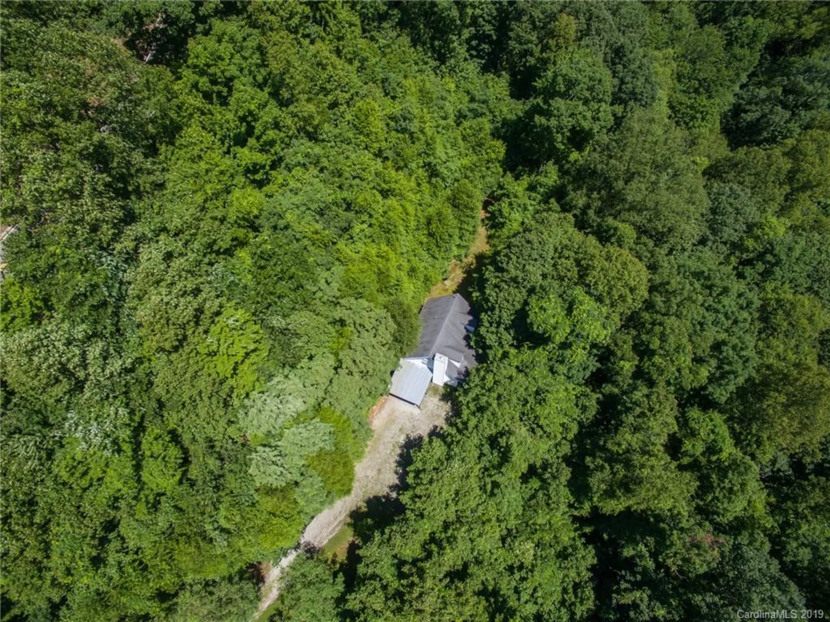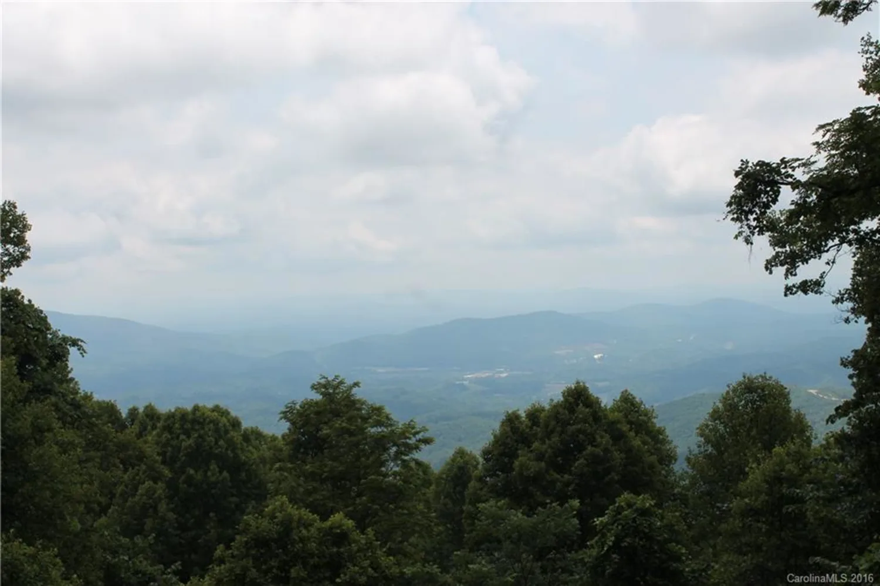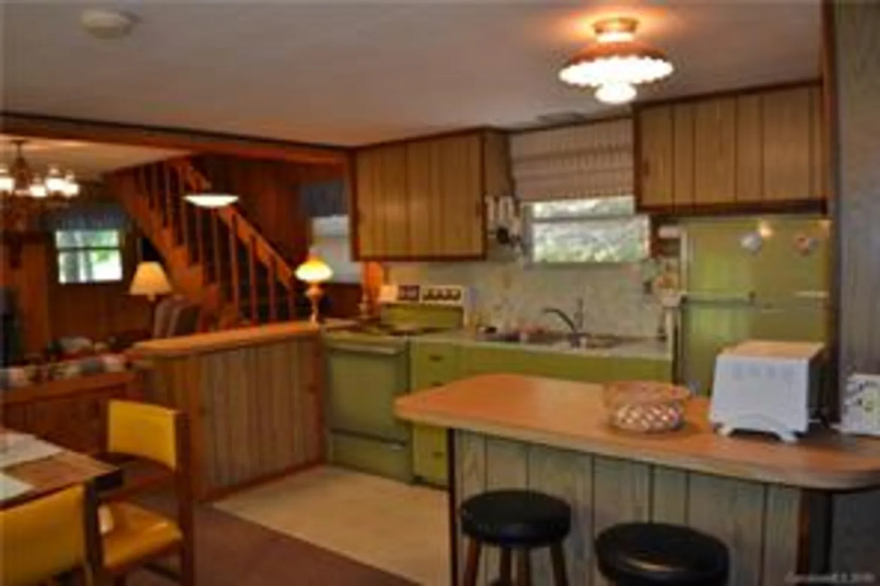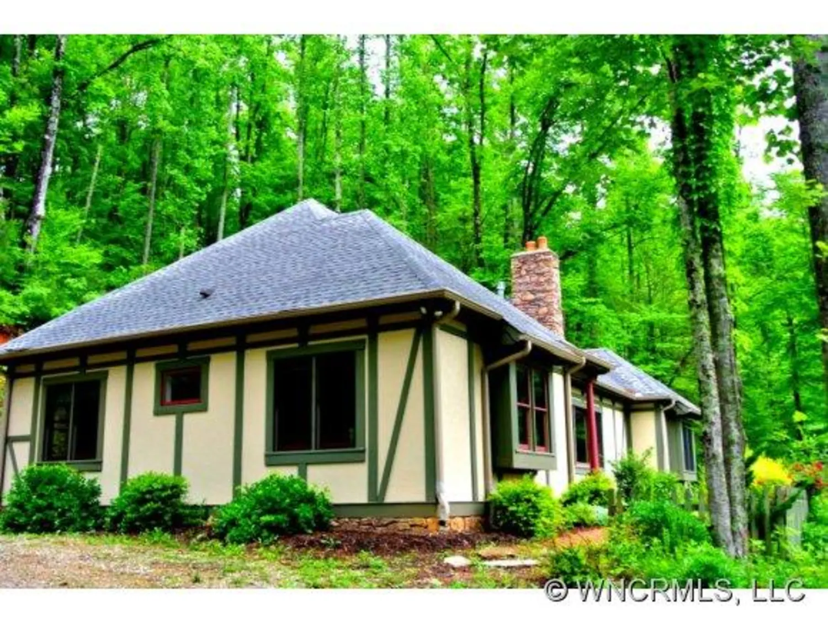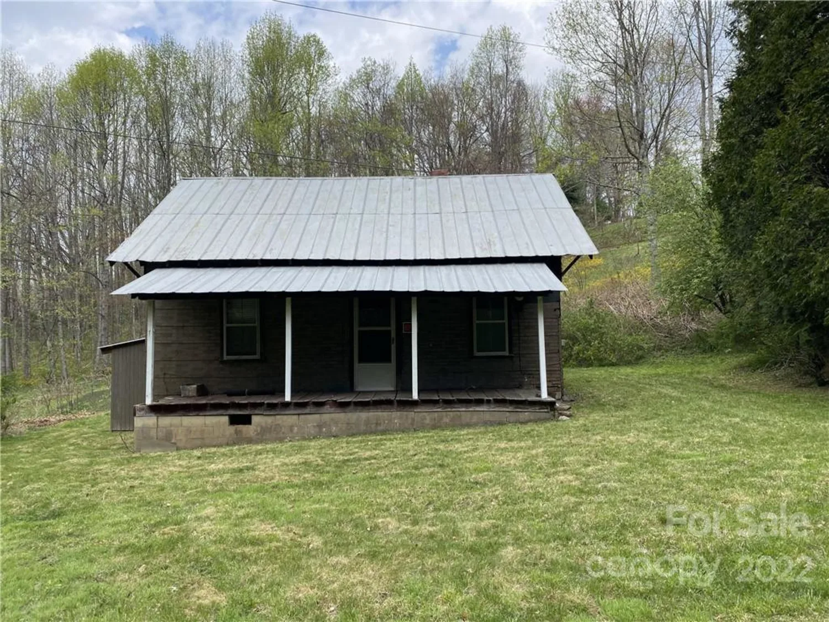152 laurel laneLittle Switzerland, NC 28749
152 laurel laneLittle Switzerland, NC 28749
Description
FULL TIME LIVING IN LITTLE SWITZERLAND!! AND A CHARMER TOO! Dual Heat Pump Systems make live enjoyable for ALL seasons! Not to mention the wonderful wrap-around decks to enjoy the summer evenings for living and entertaining.Attention to detail in the interior made for your entertaining indoors where the living area,dining and kitchen are all on the main level.Bedrooms are on the lower level with a private entrance to the lower yard.Home sits in the original Little Switzerland Proper area and Laurel Lane is a charming hiking road where homes are nestled among the native LAUREL and Rhododendron. Home borders the Blue Ridge Parkway giving added privacy to your mountain home. Mature plantings in the yard along with garden space and greenhouse add to the outdoor charm.Covered front carport
Property Details for 152 LAUREL Lane
- Subdivision ComplexNone
- Architectural StyleCottage
- Parking FeaturesCarport
- Property AttachedNo
- Waterfront FeaturesNone
LISTING UPDATED:
- StatusClosed
- MLS #CAR3460782
- Days on Site127
- HOA Fees$100 / year
- MLS TypeResidential
- Year Built1985
- Lot Size0.59 Acres
- CountryMitchell
Location
Listing Courtesy of Timberline Properties, Inc. - Janice Godwin
LISTING UPDATED:
- StatusClosed
- MLS #CAR3460782
- Days on Site127
- HOA Fees$100 / year
- MLS TypeResidential
- Year Built1985
- Lot Size0.59 Acres
- CountryMitchell
Building Information for 152 LAUREL Lane
- StoriesOne
- Year Built1985
- Lot Size0.5900 Acres
Payment Calculator
Term
Interest
Home Price
Down Payment
The Payment Calculator is for illustrative purposes only. Read More
Property Information for 152 LAUREL Lane
Summary
Location and General Information
- Community Features: Walking Trails
- Coordinates: 35.848639,-82.075855
School Information
- Elementary School: Greenlee Primary
- Middle School: Harris
- High School: Mitchell
Taxes and HOA Information
- Parcel Number: 0787-02-88-2061
- Tax Legal Description: Home on .59 Acre
Virtual Tour
Parking
- Open Parking: No
Interior and Exterior Features
Interior Features
- Cooling: Ceiling Fan(s), Heat Pump
- Appliances: Dryer, Electric Oven, Electric Range, Electric Water Heater, Microwave, Refrigerator, Washer
- Basement: Basement
- Fireplace Features: Gas Log
- Flooring: Laminate, Wood
- Interior Features: Open Floorplan
- Levels/Stories: One
- Foundation: Crawl Space
- Total Half Baths: 1
- Bathrooms Total Integer: 3
Exterior Features
- Accessibility Features: Two or More Access Exits
- Construction Materials: Stone Veneer, Wood
- Patio And Porch Features: Deck, Porch, Wrap Around
- Pool Features: None
- Road Surface Type: Gravel
- Roof Type: Fiberglass
- Laundry Features: In Basement
- Pool Private: No
- Other Structures: Greenhouse
Property
Utilities
- Sewer: Septic Installed
- Utilities: Cable Available, Wired Internet Available
- Water Source: Community Well
Property and Assessments
- Home Warranty: No
Green Features
Lot Information
- Above Grade Finished Area: 1040
- Lot Features: Crops, Sloped
- Waterfront Footage: None
Rental
Rent Information
- Land Lease: No
Public Records for 152 LAUREL Lane
Home Facts
- Beds3
- Baths2
- Total Finished SqFt2,080 SqFt
- Above Grade Finished1,040 SqFt
- Below Grade Finished1,040 SqFt
- StoriesOne
- Lot Size0.5900 Acres
- StyleSingle Family Residence
- Year Built1985
- APN0787-02-88-2061
- CountyMitchell


