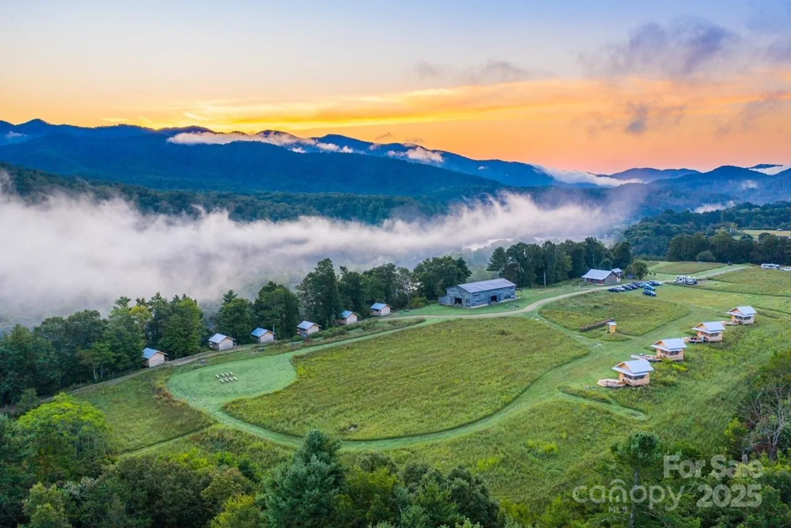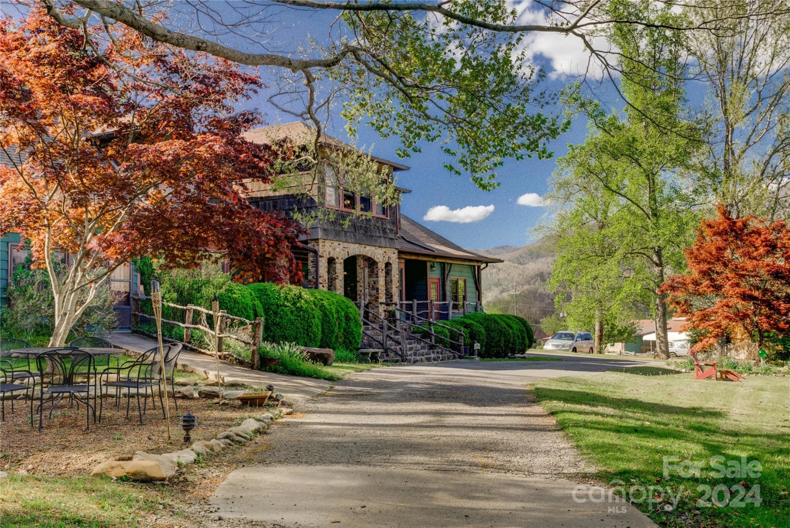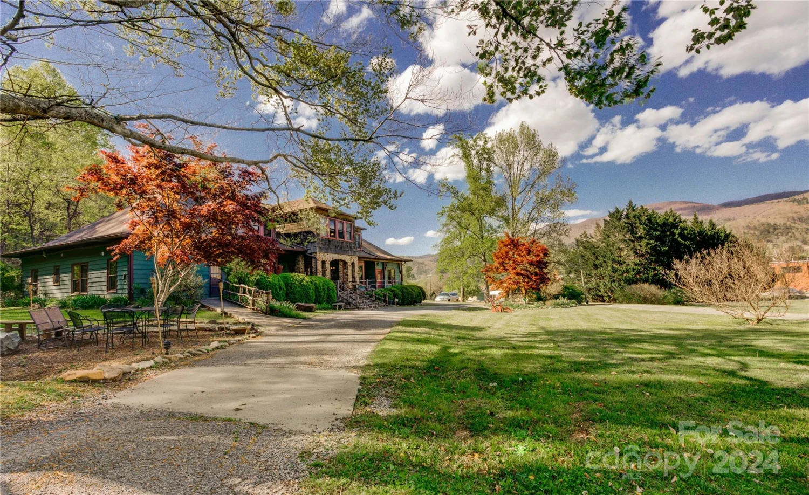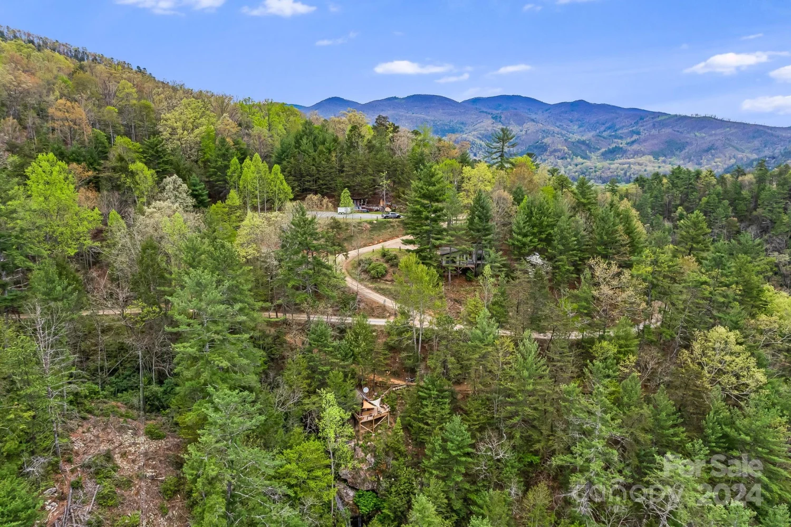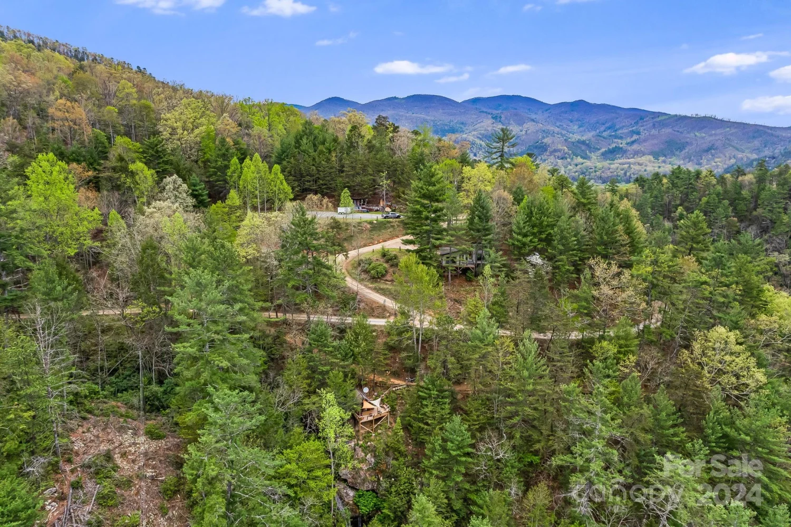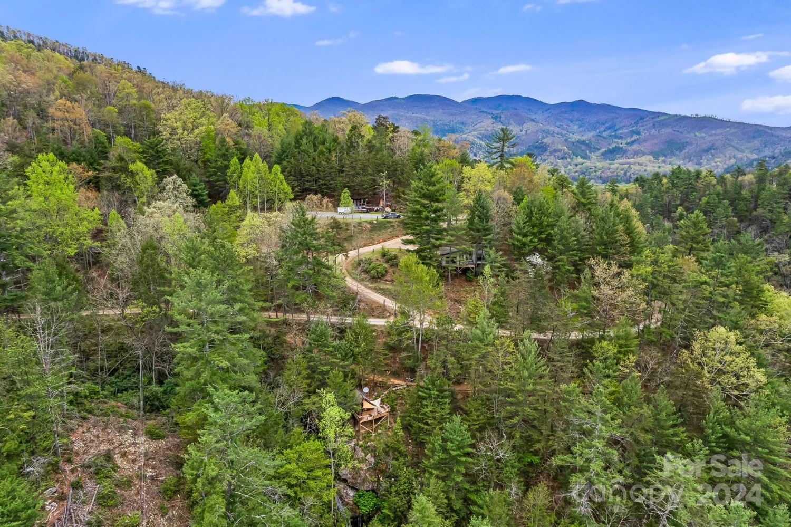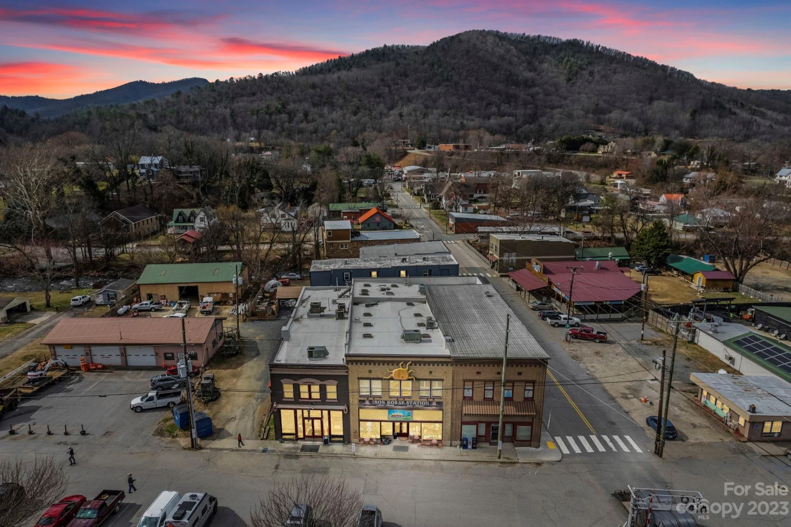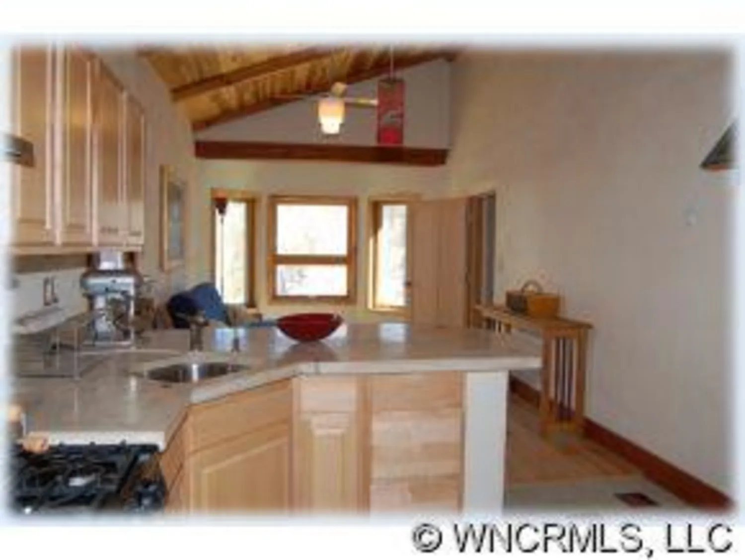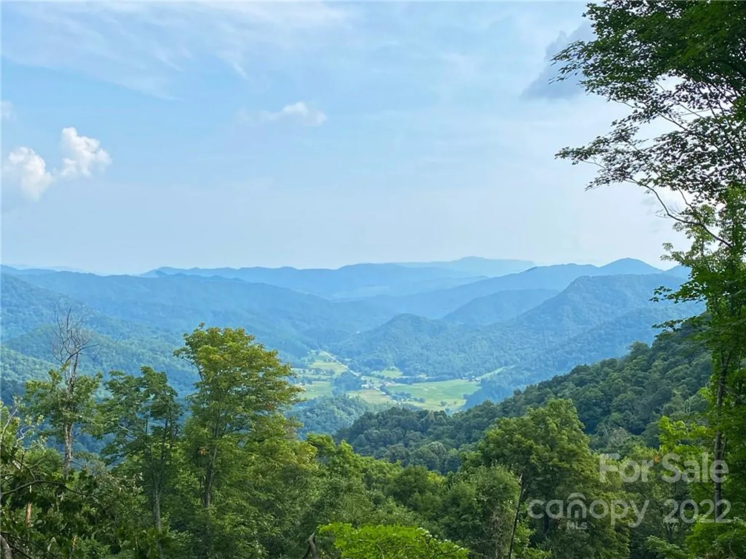1975 indian camp creek roadHot Springs, NC 28743
1975 indian camp creek roadHot Springs, NC 28743
Description
260+ acre private estate. 4BR/3BA/2HBA Great room w/vaulted beam ceilings. gourmet kitchen and dining overlooks sweeping mtn views and gardens. Incredible interior stoneworkwith arched fireplace. Custom woodwork. MBR with fireplace, balcony and whirlpool tub overlooking view. Sunroom, library, den, gym, office, recreation suite. 6 stall barn w/tack feed room. 3 stall barn w/run-in sheds. Morton bldg. Miles of fencing. Pastures, orchards, pond, creek, waterfalls, hiking/riding trails. Quaint and rustic mountaintop 3 BR/2BA cabin guest house.
Property Details for 1975 Indian Camp Creek Road
- Subdivision ComplexNone
- Architectural StyleOther
- ExteriorFence, Fire Pit
- Num Of Garage Spaces2
- Parking FeaturesAttached Garage, Parking Space(s)
- Property AttachedNo
LISTING UPDATED:
- StatusClosed
- MLS #CAR3503635
- Days on Site0
- MLS TypeResidential
- Year Built1993
- Lot Size260.48 Acres
- CountryMadison
Location
Listing Courtesy of Mountain Home Properties - Steve DuBose
LISTING UPDATED:
- StatusClosed
- MLS #CAR3503635
- Days on Site0
- MLS TypeResidential
- Year Built1993
- Lot Size260.48 Acres
- CountryMadison
Building Information for 1975 Indian Camp Creek Road
- StoriesTwo
- Year Built1993
- Lot Size260.4800 Acres
Payment Calculator
Term
Interest
Home Price
Down Payment
The Payment Calculator is for illustrative purposes only. Read More
Property Information for 1975 Indian Camp Creek Road
Summary
Location and General Information
- Directions: Call listing office.
- View: Long Range, Mountain(s), Year Round
- Coordinates: 35.758052,-82.903751
School Information
- Elementary School: Hot Springs
- Middle School: Madison
- High School: Madison
Taxes and HOA Information
- Parcel Number: 8745-13-4460
- Tax Legal Description: PIN# 8745-13-4460
Virtual Tour
Parking
- Open Parking: Yes
Interior and Exterior Features
Interior Features
- Cooling: Ceiling Fan(s), Heat Pump
- Heating: Central, Forced Air, Heat Pump, Natural Gas, Propane
- Appliances: Convection Oven, Dishwasher, Dryer, Gas Cooktop, Gas Water Heater, Refrigerator, Tankless Water Heater, Wall Oven, Washer
- Fireplace Features: Fire Pit, Great Room, Primary Bedroom, Wood Burning
- Flooring: Carpet, Tile, Wood
- Interior Features: Breakfast Bar, Cathedral Ceiling(s), Central Vacuum, Open Floorplan, Whirlpool
- Levels/Stories: Two
- Window Features: Insulated Window(s)
- Foundation: Crawl Space, Slab
- Total Half Baths: 2
- Bathrooms Total Integer: 5
Exterior Features
- Construction Materials: Stone, Wood
- Horse Amenities: Equestrian Facilities
- Patio And Porch Features: Balcony, Covered, Deck, Front Porch, Patio
- Pool Features: None
- Road Surface Type: Gravel
- Roof Type: Shingle
- Security Features: Intercom
- Laundry Features: Main Level
- Pool Private: No
- Other Structures: Barn(s), Feed Barn, Shed(s), Tractor Shed, Workshop
Property
Utilities
- Sewer: Septic Installed
- Water Source: Spring, Well
Property and Assessments
- Home Warranty: No
Green Features
Lot Information
- Above Grade Finished Area: 6200
- Lot Features: Orchard(s), Lake On Property, Open Lot, Pasture, Private, Rolling Slope, Creek/Stream, Wooded, Waterfall, Wooded
Rental
Rent Information
- Land Lease: No
Public Records for 1975 Indian Camp Creek Road
Home Facts
- Beds4
- Baths3
- Total Finished SqFt6,200 SqFt
- Above Grade Finished6,200 SqFt
- StoriesTwo
- Lot Size260.4800 Acres
- StyleSingle Family Residence
- Year Built1993
- APN8745-13-4460
- CountyMadison


