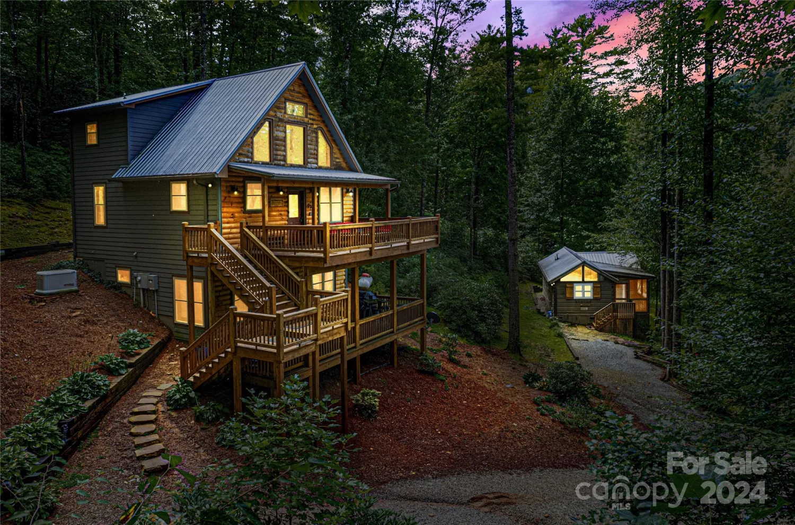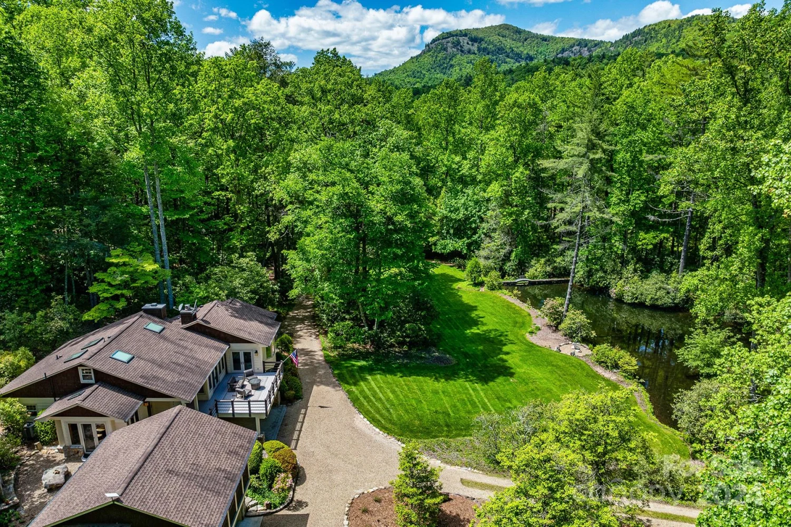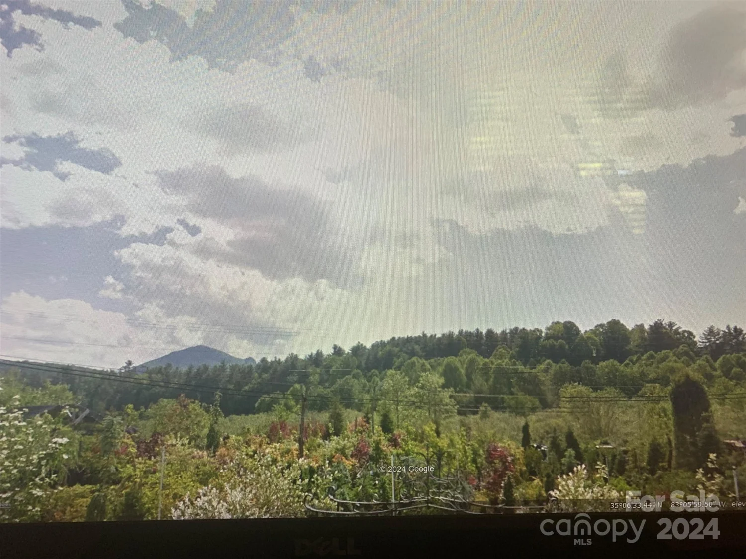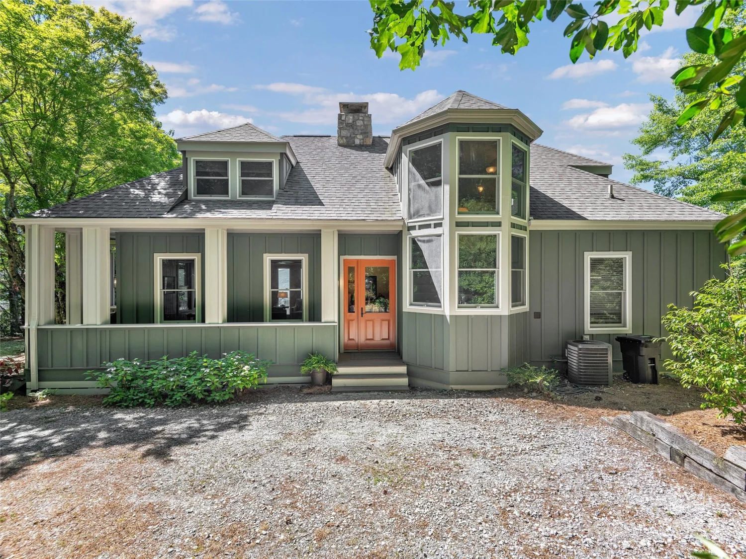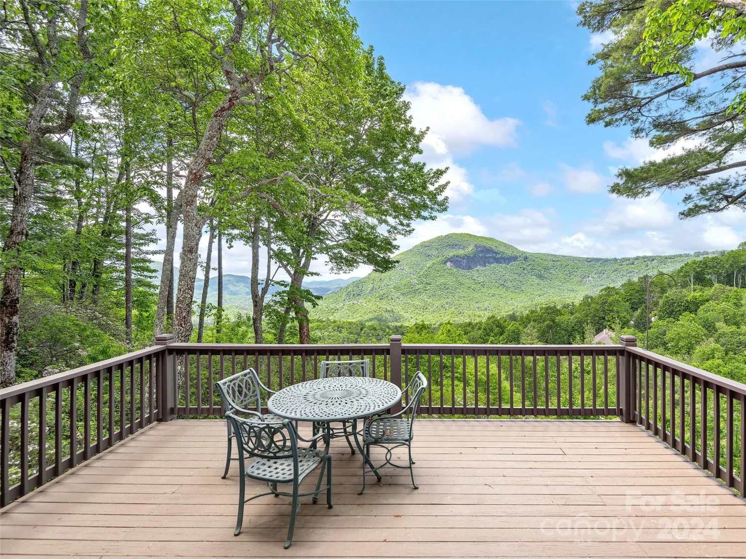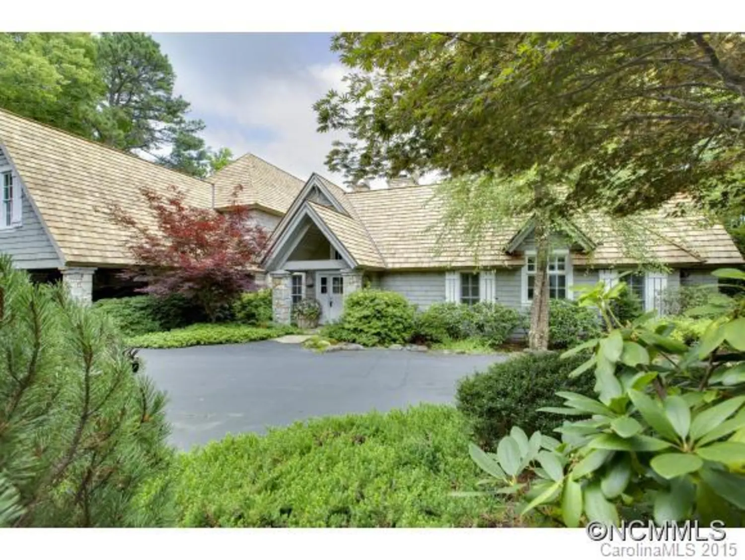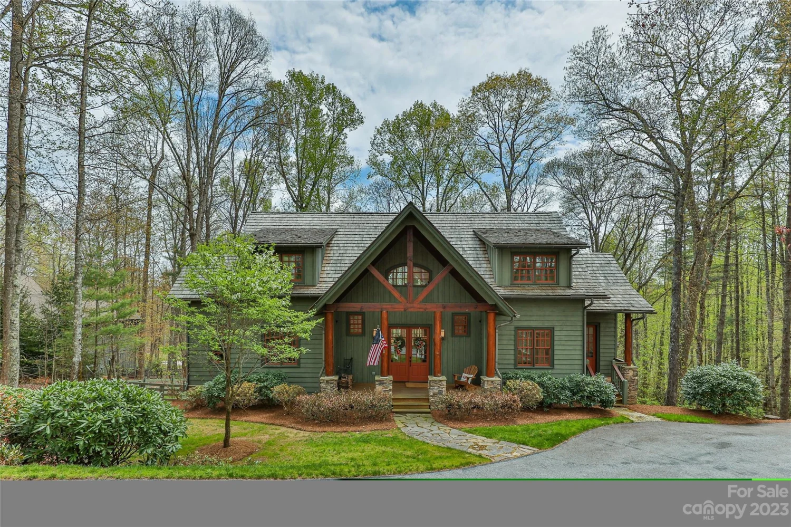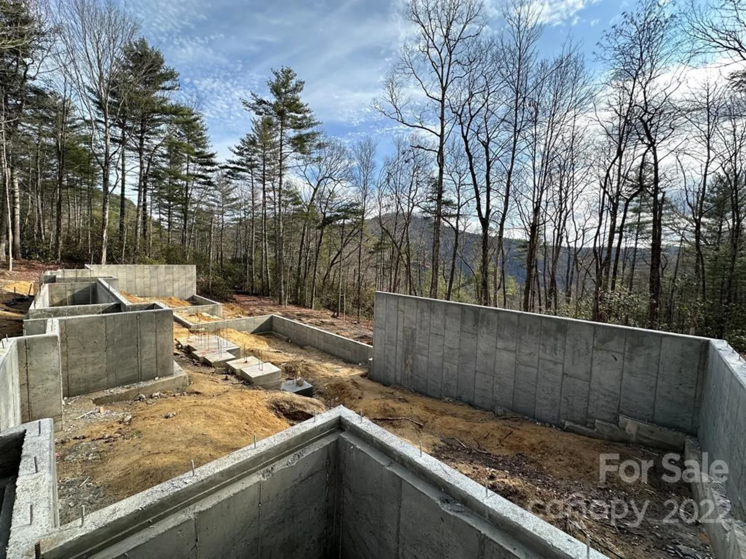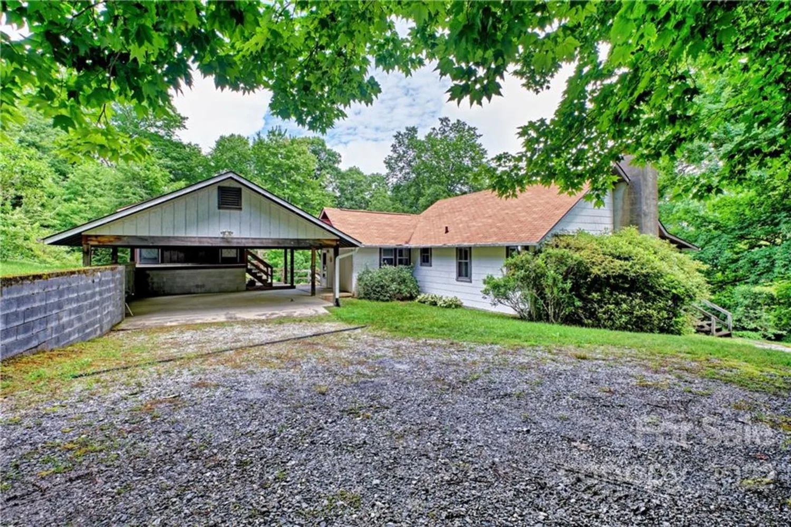425 e ridge roadCashiers, NC 28717
425 e ridge roadCashiers, NC 28717
Description
Situated at 4,000 feet and designed by Travis Mileti. Shiplap wall coverings throughout and rustic, wooden window shutters, a sliding barn door to the butler's pantry, this home is the perfect meeting of comfortable, mountain-inspired design with modern, state-of-the-art creature comforts and fixtures. A covered porch and prominent stone fireplace and built-in BBQ. Two bedrooms on the main level. Family room, two guest bedrooms with adjoining bunk rooms and baths on lower level. A stunning home!
Property Details for 425 E Ridge Road
- Subdivision ComplexCedar Hill
- Num Of Garage Spaces2
- Parking FeaturesGarage
- Property AttachedNo
LISTING UPDATED:
- StatusClosed
- MLS #CAR3516096
- Days on Site92
- HOA Fees$1,735 / year
- MLS TypeResidential
- Year Built2014
- Lot Size0.92 Acres
- CountryJackson
LISTING UPDATED:
- StatusClosed
- MLS #CAR3516096
- Days on Site92
- HOA Fees$1,735 / year
- MLS TypeResidential
- Year Built2014
- Lot Size0.92 Acres
- CountryJackson
Building Information for 425 E Ridge Road
- StoriesOne
- Year Built2014
- Lot Size0.9200 Acres
Payment Calculator
Term
Interest
Home Price
Down Payment
The Payment Calculator is for illustrative purposes only. Read More
Property Information for 425 E Ridge Road
Summary
Location and General Information
- Community Features: Gated, Walking Trails
- Directions: From the Crossroads take Highway 64 East to Cedar Hill on right. Take an immediate left onto East Rochester Drive, then left on Parson's View to first right on East Ridge Road. Follow to the top and the home is at the end of the cul-de-sac on the left.
- View: Golf Course, Year Round
- Coordinates: 35.117763,-83.066383
School Information
- Elementary School: Unspecified
- Middle School: Unspecified
- High School: Unspecified
Taxes and HOA Information
- Parcel Number: 7582-41-9253
- Tax Legal Description: LT 22 MERIDIAN AT CEDAR HILL
Virtual Tour
Parking
- Open Parking: No
Interior and Exterior Features
Interior Features
- Heating: Central, Forced Air, Natural Gas
- Appliances: Dishwasher, Disposal, Dryer, Electric Cooktop, Electric Water Heater, Microwave, Plumbed For Ice Maker, Wall Oven, Washer
- Basement: Basement, Finished
- Fireplace Features: Living Room, Porch
- Flooring: Stone, Wood
- Interior Features: Breakfast Bar, Vaulted Ceiling(s), Walk-In Closet(s), Wet Bar
- Levels/Stories: One
- Total Half Baths: 1
- Bathrooms Total Integer: 5
Exterior Features
- Construction Materials: Stone, Wood
- Patio And Porch Features: Covered, Front Porch, Rear Porch
- Pool Features: None
- Road Surface Type: Asphalt, Paved
- Roof Type: Wood
- Security Features: Security System
- Laundry Features: Main Level
- Pool Private: No
Property
Utilities
- Sewer: Private Sewer
- Water Source: Community Well
Property and Assessments
- Home Warranty: No
Green Features
Lot Information
- Above Grade Finished Area: 2240
Rental
Rent Information
- Land Lease: No
Public Records for 425 E Ridge Road
Home Facts
- Beds4
- Baths4
- Total Finished SqFt3,712 SqFt
- Above Grade Finished2,240 SqFt
- Below Grade Finished1,472 SqFt
- StoriesOne
- Lot Size0.9200 Acres
- StyleSingle Family Residence
- Year Built2014
- APN7582-41-9253
- CountyJackson


