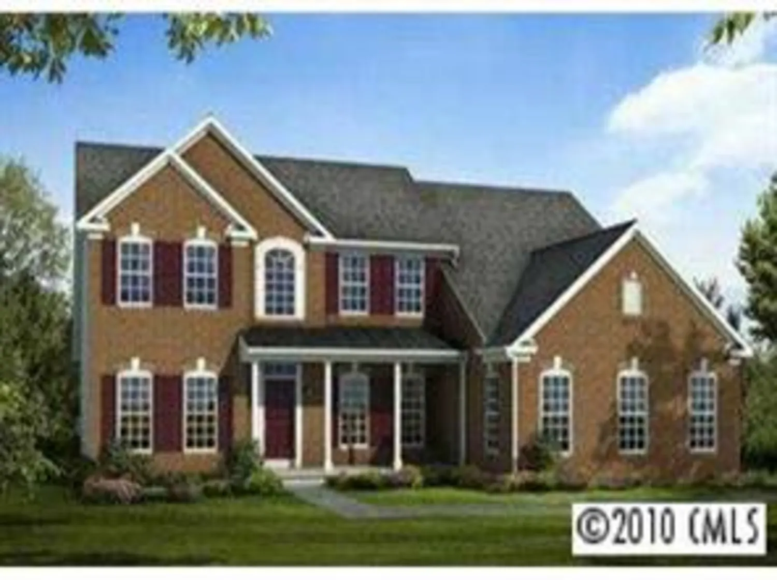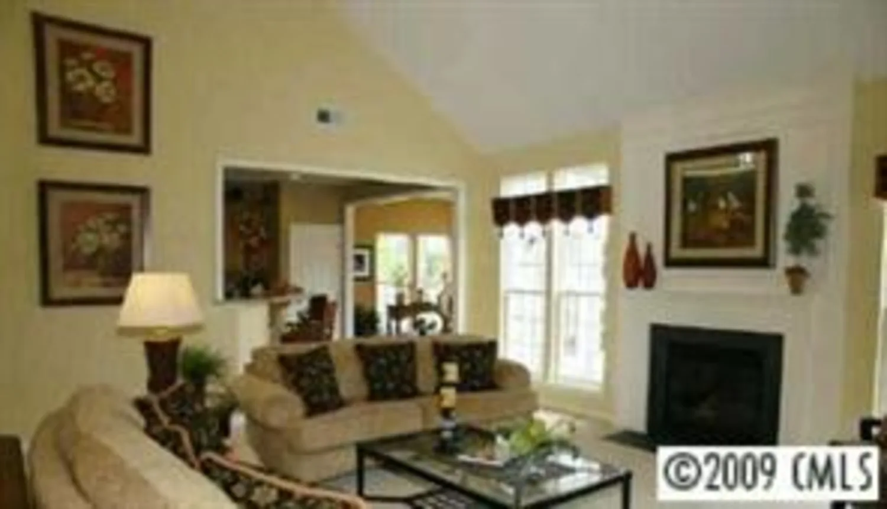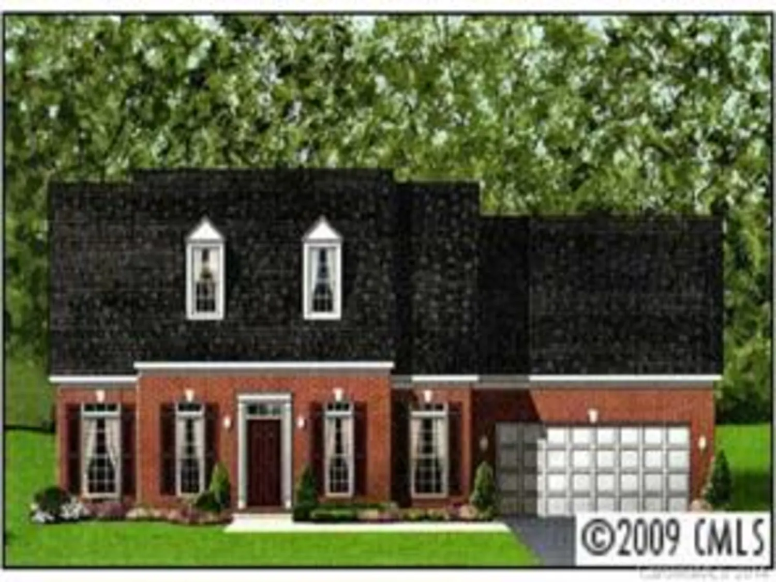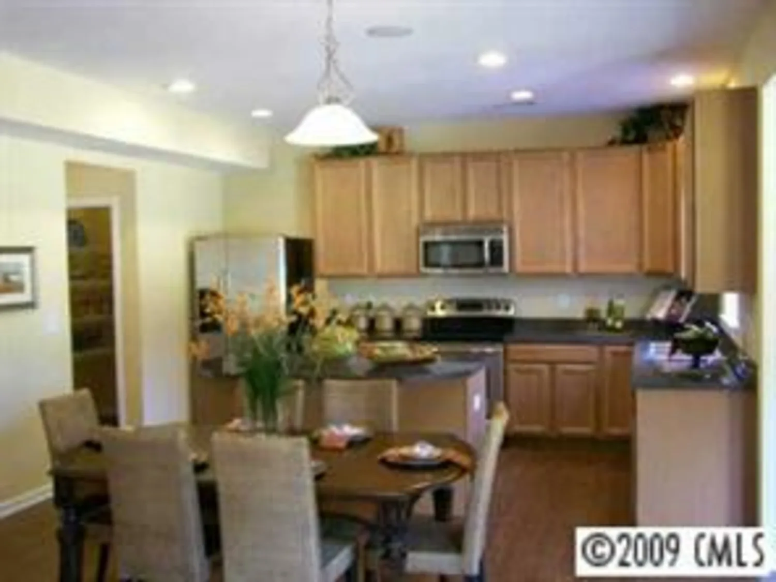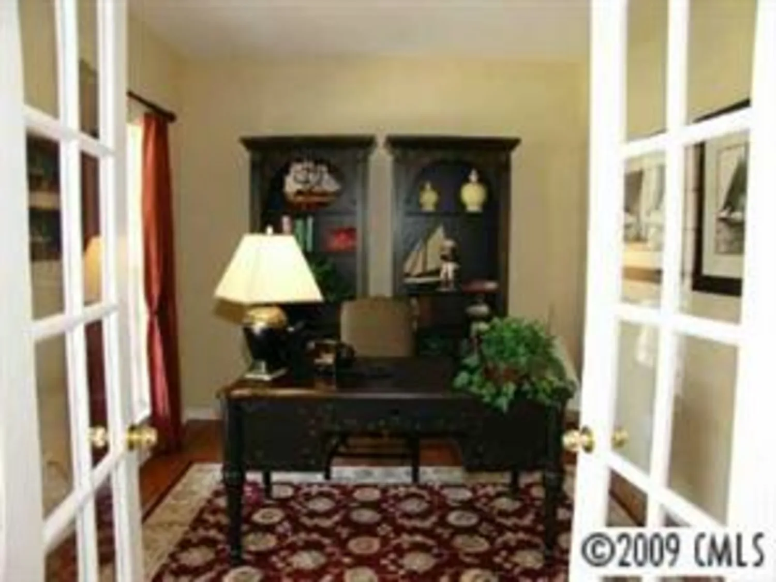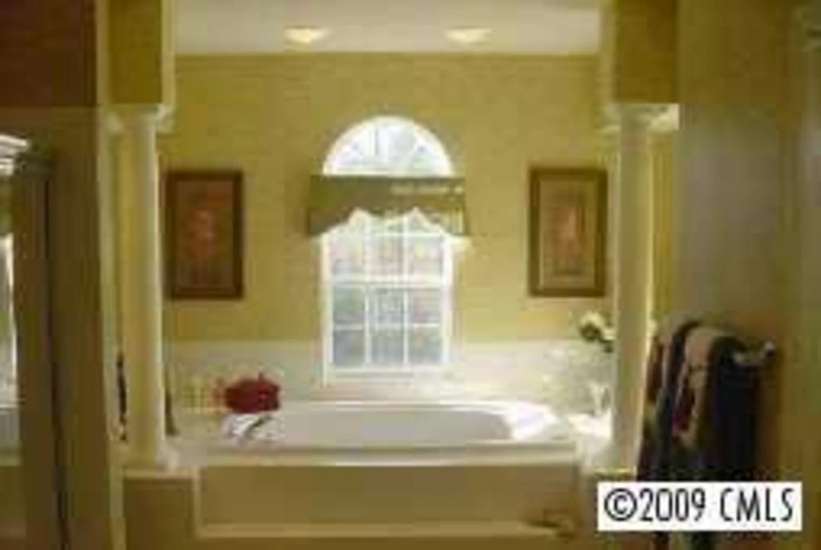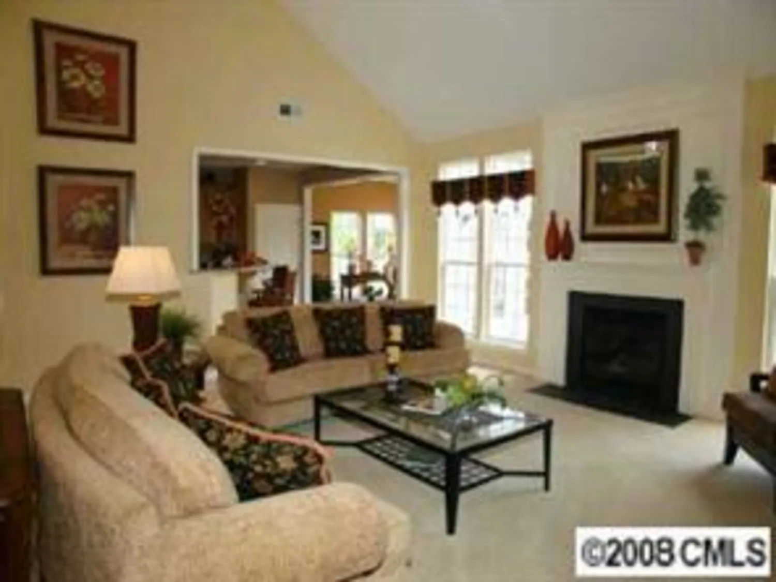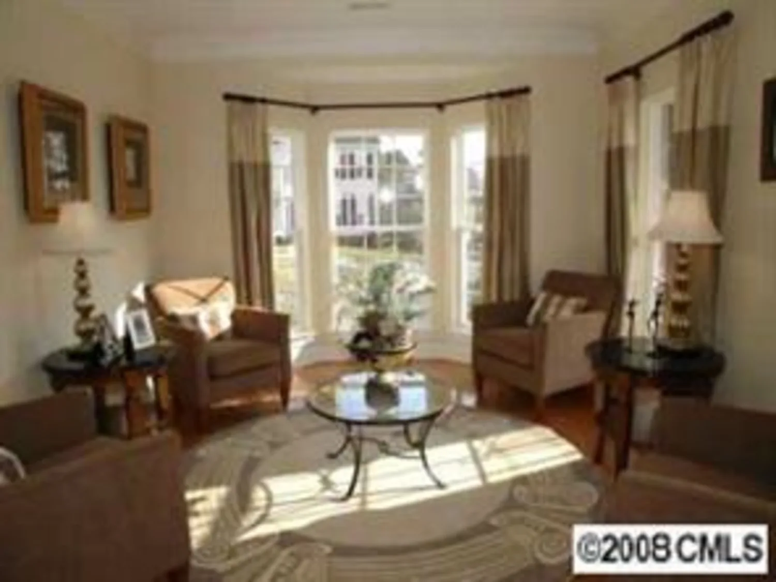5134 laurel glen courtWesley Chapel, NC 28110
5134 laurel glen courtWesley Chapel, NC 28110
Description
Brand NEW energy-efficient home ready Sept-Oct 2019! Washer, dryer, blinds, refrigerator included. Enjoy happy hour on the Camden’s covered back patio. Inside, the sprawling kitchen island overlooks the family room with optional fireplace. In the owner’s suite, dual sinks and a walk-in closet simplify busy mornings. Ellington Downs private community amenities will include a resort-style swimming pool with cabana and playground. Known for our energy-efficient features, our homes help you live a healthier and quieter lifestyle while saving thousands of dollars on utility bills.
Property Details for 5134 Laurel Glen Court
- Subdivision ComplexEllington Downs
- Architectural StyleArts and Crafts
- Num Of Garage Spaces2
- Parking FeaturesGarage
- Property AttachedNo
LISTING UPDATED:
- StatusClosed
- MLS #CAR3523537
- Days on Site83
- HOA Fees$189 / month
- MLS TypeResidential
- Year Built2019
- Lot Size0.29 Acres
- CountryUnion
Location
Listing Courtesy of Meritage Homes of the Carolina - Jimmy McClurg
LISTING UPDATED:
- StatusClosed
- MLS #CAR3523537
- Days on Site83
- HOA Fees$189 / month
- MLS TypeResidential
- Year Built2019
- Lot Size0.29 Acres
- CountryUnion
Building Information for 5134 Laurel Glen Court
- StoriesOne
- Year Built2019
- Lot Size0.2900 Acres
Payment Calculator
Term
Interest
Home Price
Down Payment
The Payment Calculator is for illustrative purposes only. Read More
Property Information for 5134 Laurel Glen Court
Summary
Location and General Information
- Community Features: Cabana, Outdoor Pool, Playground, Sidewalks, Street Lights
- Directions: From I-485: Take exit 52 for E John St toward Matthews. Turn right onto E John St. Turn right onto Potter Rd. Turn right on Wesley Chapel Rd. Turn left onto Monroe-Weddington.
- Coordinates: 35.009257,-80.657675
School Information
- Elementary School: Wesley Chapel
- Middle School: Weddington
- High School: Weddington
Taxes and HOA Information
- Parcel Number: 06003210
- Tax Legal Description: SF 109 Plan 472C
Virtual Tour
Parking
- Open Parking: No
Interior and Exterior Features
Interior Features
- Cooling: Central Air
- Heating: ENERGY STAR Qualified Equipment, Fresh Air Ventilation
- Appliances: Dishwasher, Disposal, Dual Flush Toilets, Electric Water Heater, ENERGY STAR Qualified Dishwasher, ENERGY STAR Qualified Light Fixtures, Exhaust Fan, Exhaust Hood, Gas Cooktop, Low Flow Fixtures, Microwave, Plumbed For Ice Maker, Wall Oven
- Fireplace Features: Family Room, Gas Log
- Flooring: Carpet, Tile, Wood
- Interior Features: Attic Stairs Pulldown, Cable Prewire, Kitchen Island, Open Floorplan, Walk-In Closet(s), Walk-In Pantry
- Levels/Stories: One
- Window Features: Insulated Window(s)
- Foundation: Slab
- Bathrooms Total Integer: 2
Exterior Features
- Construction Materials: Fiber Cement, Stone
- Patio And Porch Features: Covered, Rear Porch, Screened
- Pool Features: None
- Road Surface Type: Concrete
- Roof Type: Shingle, Wood
- Laundry Features: Laundry Room, Main Level
- Pool Private: No
Property
Utilities
- Sewer: Public Sewer
- Utilities: Cable Available, Gas, Wired Internet Available
- Water Source: City
Property and Assessments
- Home Warranty: No
Green Features
Lot Information
- Above Grade Finished Area: 1691
- Lot Features: Cul-De-Sac, Wooded
Rental
Rent Information
- Land Lease: No
Public Records for 5134 Laurel Glen Court
Home Facts
- Beds3
- Baths2
- Total Finished SqFt1,691 SqFt
- Above Grade Finished1,691 SqFt
- StoriesOne
- Lot Size0.2900 Acres
- StyleSingle Family Residence
- Year Built2019
- APN06003210
- CountyUnion



