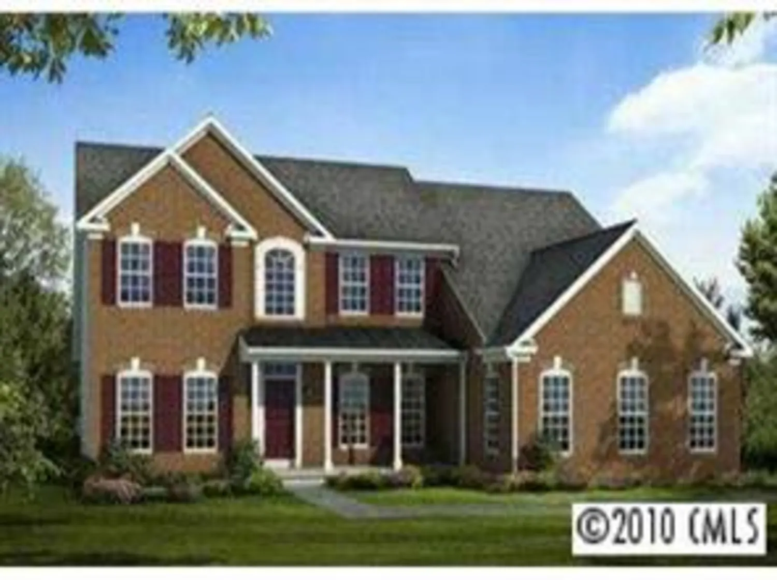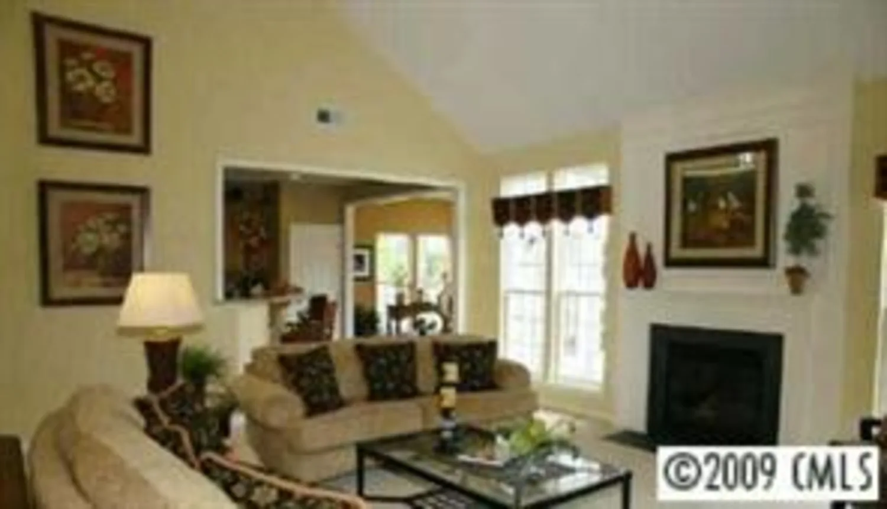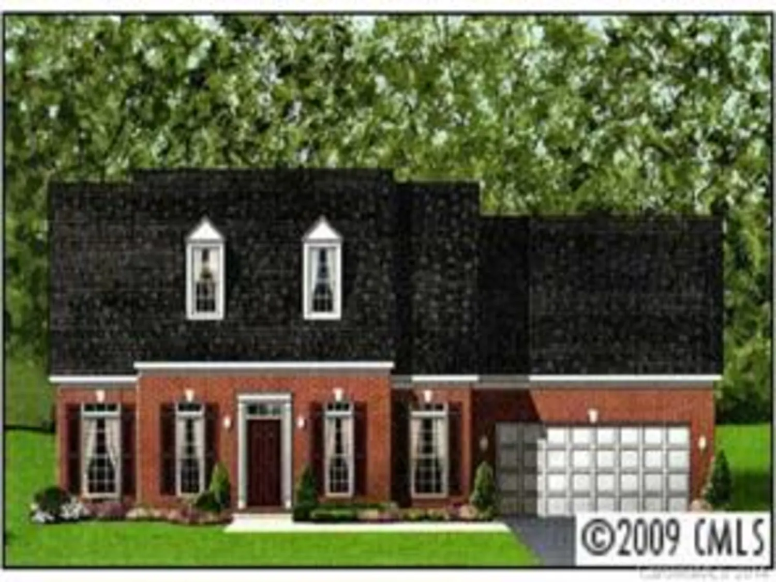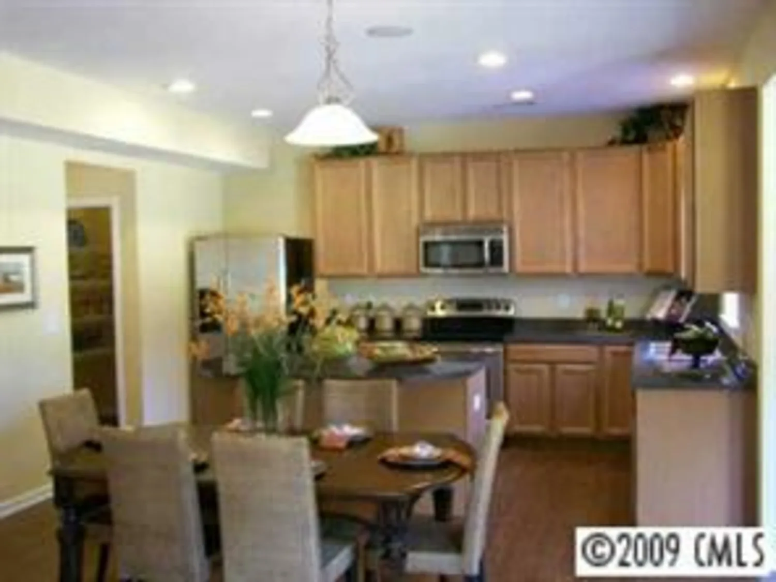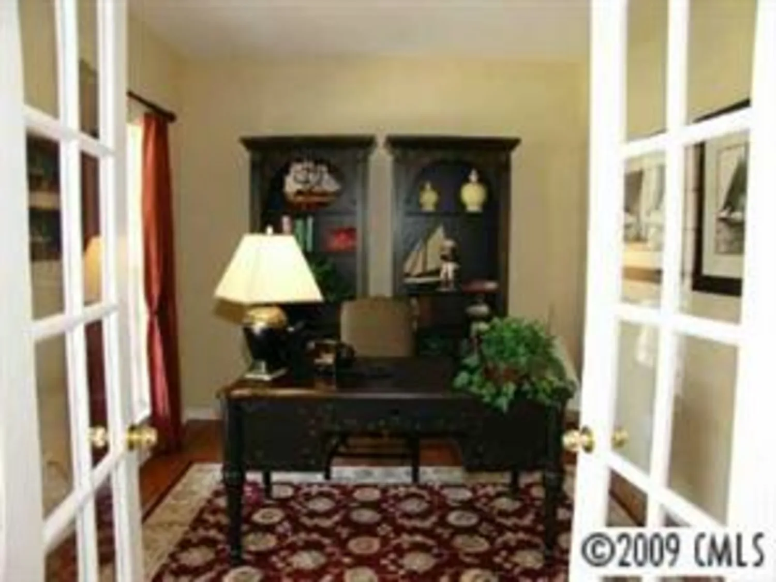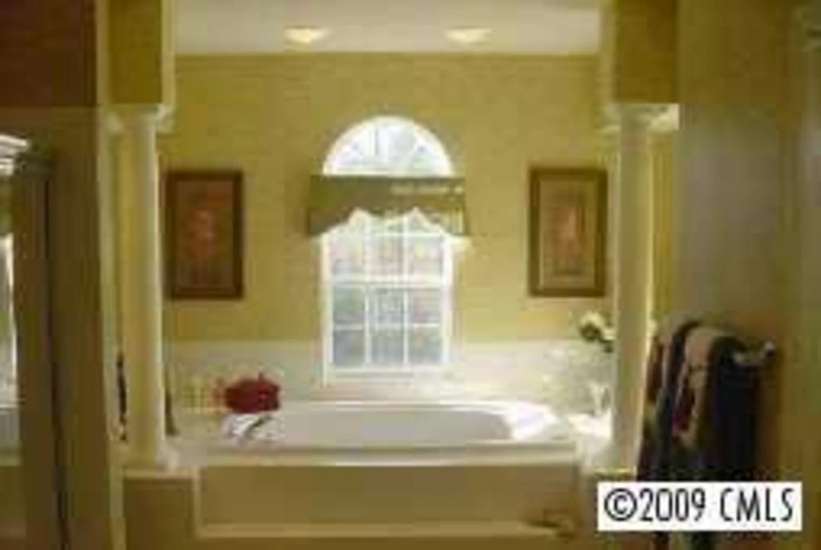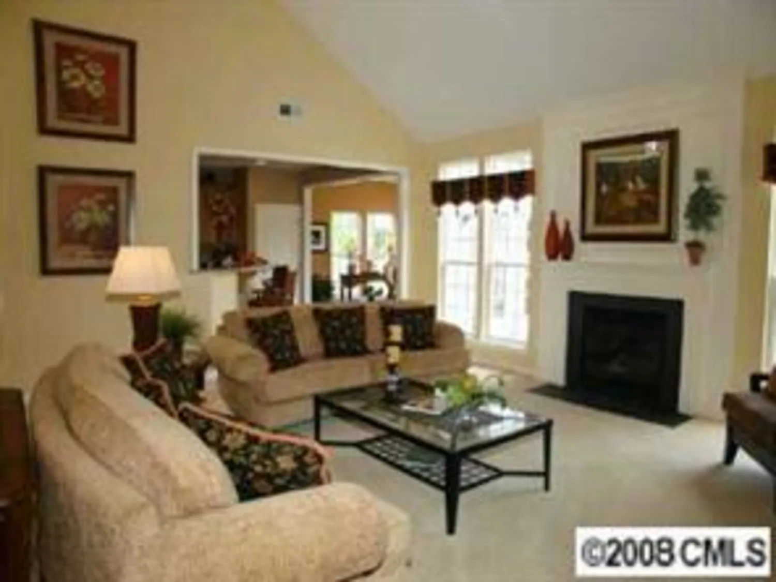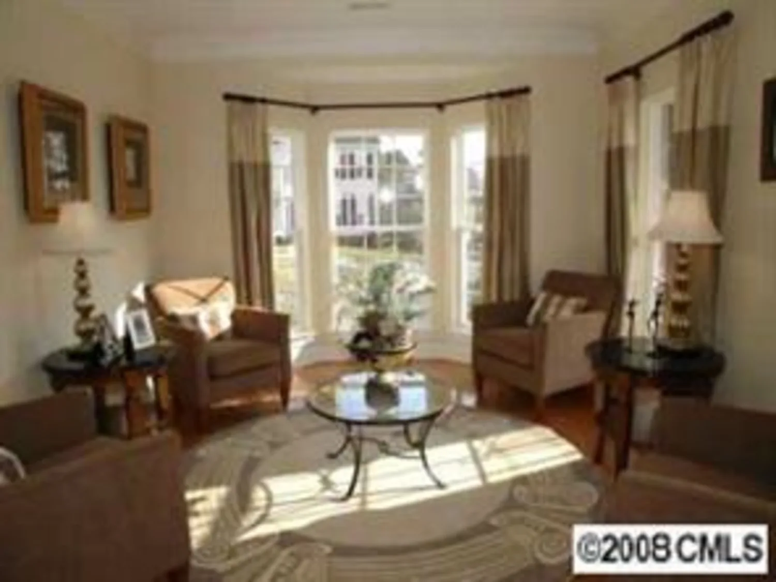3014 elmwood driveWesley Chapel, NC 28110
3014 elmwood driveWesley Chapel, NC 28110
Description
Brand NEW energy-efficient home ready NOW! Washer, dryer, blinds, refrigerator included. Purpose the Nicholson’s sizeable flex space into the media room you’ve always wanted. A walk-in pantry and large kitchen island make it easy to feed a group. Tray ceilings in the owner’s suite lend an elegant touch. Ellington Downs private community amenities will include a resort-style swimming pool with cabana and playground. Known for our energy-efficient features, our homes help you live a healthier and quieter lifestyle while saving thousands of dollars on utility bills.
Property Details for 3014 Elmwood Drive
- Subdivision ComplexEllington Downs
- Architectural StyleRanch
- Num Of Garage Spaces2
- Parking FeaturesGarage
- Property AttachedNo
LISTING UPDATED:
- StatusClosed
- MLS #CAR3527376
- Days on Site69
- HOA Fees$189 / month
- MLS TypeResidential
- Year Built2019
- Lot Size0.41 Acres
- CountryUnion
Location
Listing Courtesy of Meritage Homes of the Carolina - Jimmy McClurg
LISTING UPDATED:
- StatusClosed
- MLS #CAR3527376
- Days on Site69
- HOA Fees$189 / month
- MLS TypeResidential
- Year Built2019
- Lot Size0.41 Acres
- CountryUnion
Building Information for 3014 Elmwood Drive
- StoriesOne
- Year Built2019
- Lot Size0.4100 Acres
Payment Calculator
Term
Interest
Home Price
Down Payment
The Payment Calculator is for illustrative purposes only. Read More
Property Information for 3014 Elmwood Drive
Summary
Location and General Information
- Community Features: Cabana, Outdoor Pool, Playground, Sidewalks, Street Lights
- Directions: From I-485: Take exit 52 for E John St toward Matthews. Turn right onto E John St. Turn right onto Potter Rd. Turn right on Wesley Chapel Rd. Turn left onto Monroe-Weddington.
- Coordinates: 35.006042,-80.659566
School Information
- Elementary School: Wesley Chapel
- Middle School: Weddington
- High School: Weddington
Taxes and HOA Information
- Parcel Number: 06003182
- Tax Legal Description: SF 50 Plan 474C
Virtual Tour
Parking
- Open Parking: No
Interior and Exterior Features
Interior Features
- Cooling: Central Air
- Heating: ENERGY STAR Qualified Equipment, Forced Air, Fresh Air Ventilation, Natural Gas
- Appliances: Dishwasher, Disposal, Dual Flush Toilets, Electric Water Heater, ENERGY STAR Qualified Dishwasher, ENERGY STAR Qualified Light Fixtures, Exhaust Fan, Exhaust Hood, Gas Cooktop, Low Flow Fixtures, Microwave, Plumbed For Ice Maker
- Fireplace Features: Family Room, Gas
- Flooring: Carpet, Tile, Wood
- Interior Features: Attic Stairs Pulldown, Cable Prewire, Kitchen Island, Open Floorplan, Split Bedroom, Walk-In Closet(s), Walk-In Pantry
- Levels/Stories: One
- Other Equipment: Network Ready
- Window Features: Insulated Window(s)
- Foundation: Slab
- Bathrooms Total Integer: 2
Exterior Features
- Construction Materials: Fiber Cement, Stone
- Patio And Porch Features: Front Porch
- Pool Features: None
- Road Surface Type: Concrete
- Roof Type: Shingle, Wood
- Laundry Features: Laundry Room, Main Level
- Pool Private: No
Property
Utilities
- Sewer: Public Sewer
- Utilities: Cable Available, Gas, Wired Internet Available
- Water Source: City
Property and Assessments
- Home Warranty: No
Green Features
Lot Information
- Above Grade Finished Area: 2023
- Lot Features: Cul-De-Sac
Rental
Rent Information
- Land Lease: No
Public Records for 3014 Elmwood Drive
Home Facts
- Beds4
- Baths2
- Total Finished SqFt2,023 SqFt
- Above Grade Finished2,023 SqFt
- StoriesOne
- Lot Size0.4100 Acres
- StyleSingle Family Residence
- Year Built2019
- APN06003182
- CountyUnion



