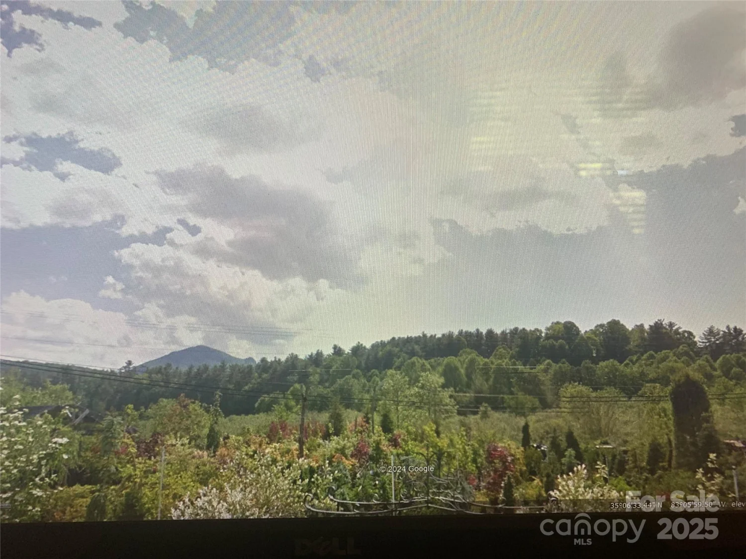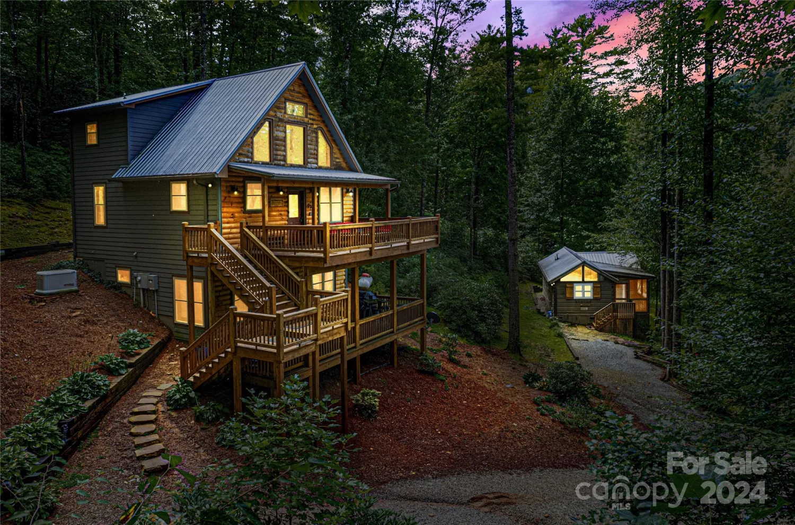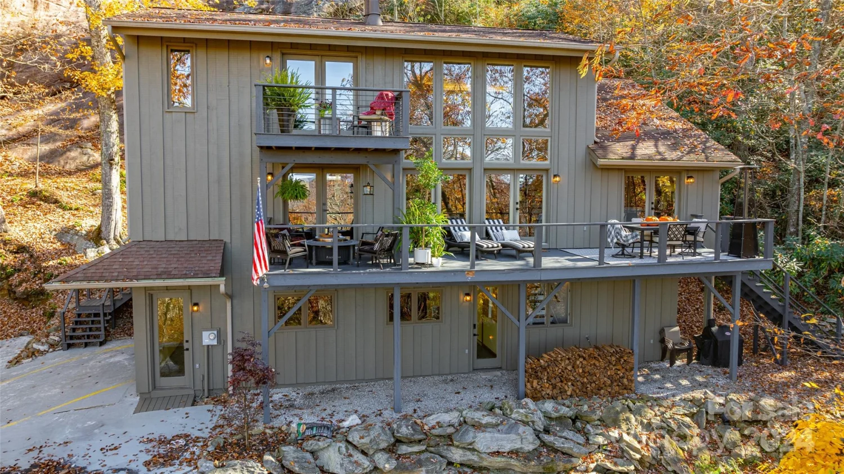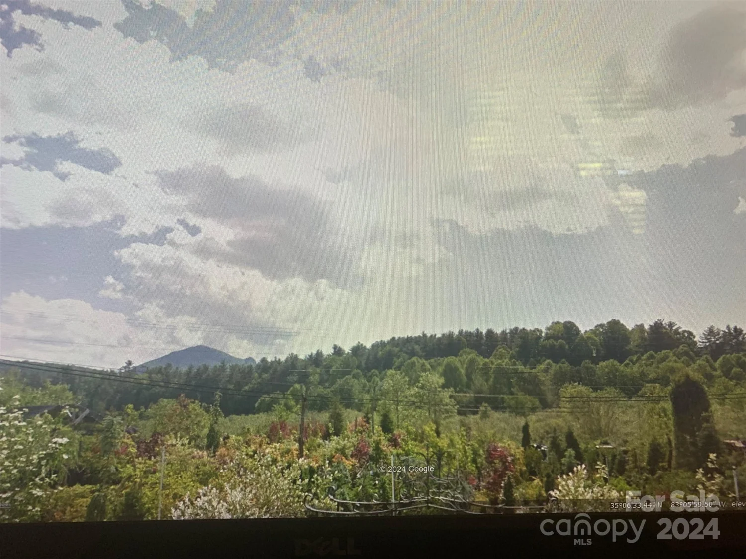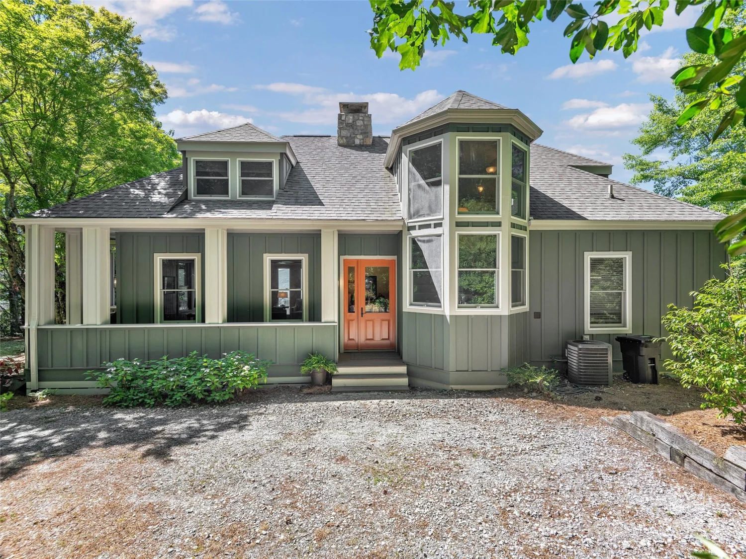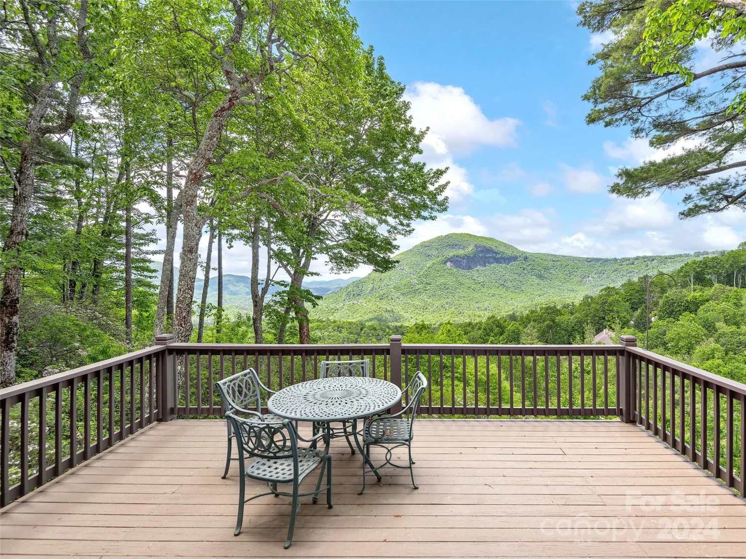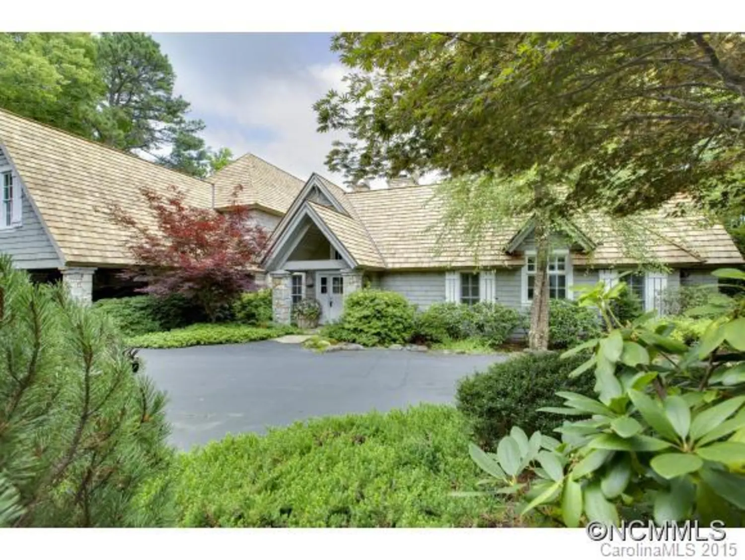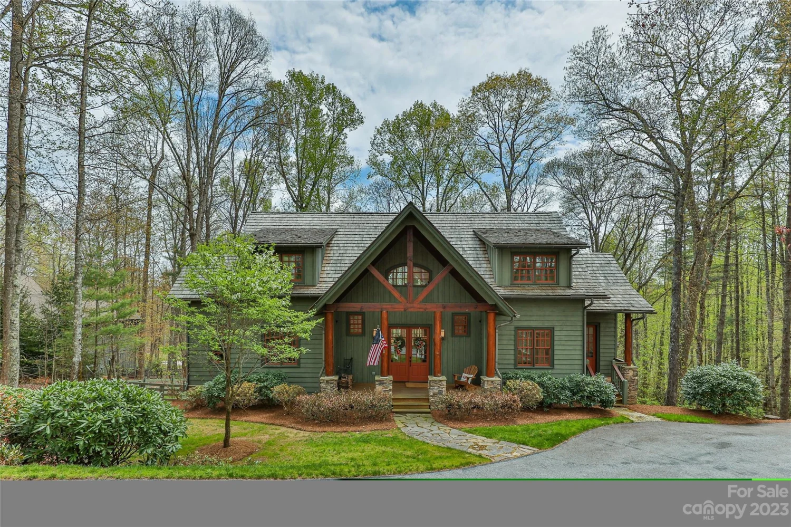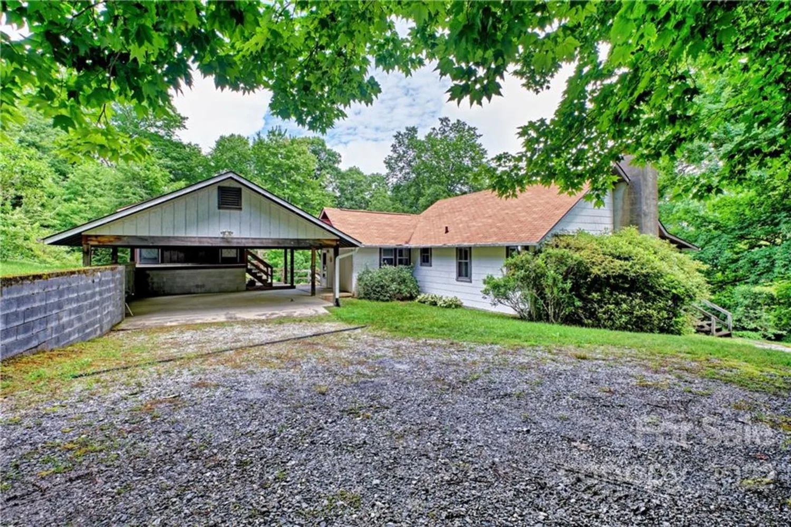49 craggy creek pointCashiers, NC 28717
49 craggy creek pointCashiers, NC 28717
Description
Newly remodeled and expanded home in this premier community with stunning views of Laurel Knob and Cow Rock mountains. This exquisite retreat features 3 stunning stone fireplaces, as well as a guest suite on the main level. The gourmet kitchen with large center island and adjoining custom wet bar, as well as the covered grilling center on the deck are for the chef and those that love to entertain. Lower level features a theater and game room. A must see!
Property Details for 49 Craggy Creek Point
- Subdivision ComplexCedar Hill
- Num Of Garage Spaces3
- Parking FeaturesGarage
- Property AttachedNo
LISTING UPDATED:
- StatusClosed
- MLS #CAR3527386
- Days on Site193
- HOA Fees$1,735 / year
- MLS TypeResidential
- Year Built1996
- Lot Size3.18 Acres
- CountryJackson
LISTING UPDATED:
- StatusClosed
- MLS #CAR3527386
- Days on Site193
- HOA Fees$1,735 / year
- MLS TypeResidential
- Year Built1996
- Lot Size3.18 Acres
- CountryJackson
Building Information for 49 Craggy Creek Point
- StoriesOne
- Year Built1996
- Lot Size3.1800 Acres
Payment Calculator
Term
Interest
Home Price
Down Payment
The Payment Calculator is for illustrative purposes only. Read More
Property Information for 49 Craggy Creek Point
Summary
Location and General Information
- Community Features: Gated, Walking Trails
- Directions: From the Cashiers Crossroads, take 64 East to Cedar Hill gate. Pass the gate and go straight on West Rochester to Craggy Creek Point on left. Second house on left.
- View: Long Range, Mountain(s)
- Coordinates: 35.119611,-83.073434
School Information
- Elementary School: Unspecified
- Middle School: Unspecified
- High School: Unspecified
Taxes and HOA Information
- Parcel Number: 7582-23-2464
- Tax Legal Description: LT 39 SLEEPY VALLEY
Virtual Tour
Parking
- Open Parking: No
Interior and Exterior Features
Interior Features
- Heating: Central, Propane
- Appliances: Dishwasher, Disposal, Electric Water Heater, Exhaust Fan, Gas Oven, Gas Range, Plumbed For Ice Maker, Refrigerator, Wall Oven, Warming Drawer, Washer
- Basement: Basement, Partially Finished
- Fireplace Features: Living Room, Porch
- Flooring: Carpet, Tile, Wood
- Interior Features: Cathedral Ceiling(s), Garden Tub, Kitchen Island, Pantry, Vaulted Ceiling(s), Walk-In Closet(s), Wet Bar
- Levels/Stories: One
- Window Features: Skylight(s), Window Treatments
- Total Half Baths: 1
- Bathrooms Total Integer: 4
Exterior Features
- Construction Materials: Stone, Wood
- Patio And Porch Features: Deck, Front Porch, Rear Porch
- Pool Features: None
- Road Surface Type: Asphalt, Paved
- Roof Type: Fiberglass
- Laundry Features: In Basement, Main Level
- Pool Private: No
- Other Structures: Workshop
Property
Utilities
- Sewer: Septic Installed
- Water Source: Community Well
Property and Assessments
- Home Warranty: No
Green Features
Lot Information
- Above Grade Finished Area: 2617
- Lot Features: Rolling Slope, Wooded
Rental
Rent Information
- Land Lease: No
Public Records for 49 Craggy Creek Point
Home Facts
- Beds3
- Baths3
- Total Finished SqFt3,787 SqFt
- Above Grade Finished2,617 SqFt
- Below Grade Finished1,170 SqFt
- StoriesOne
- Lot Size3.1800 Acres
- StyleSingle Family Residence
- Year Built1996
- APN7582-23-2464
- CountyJackson


