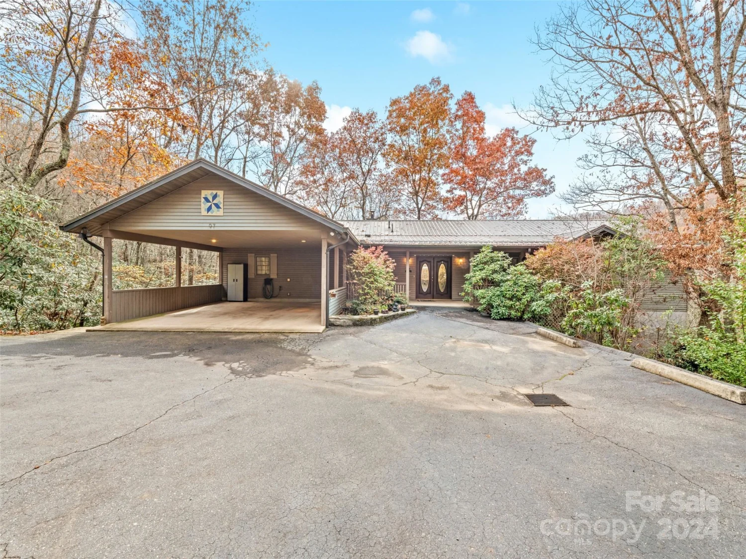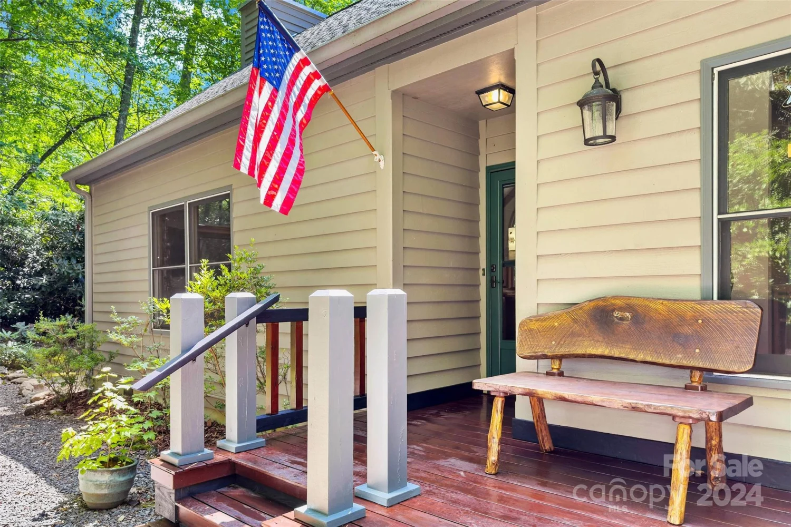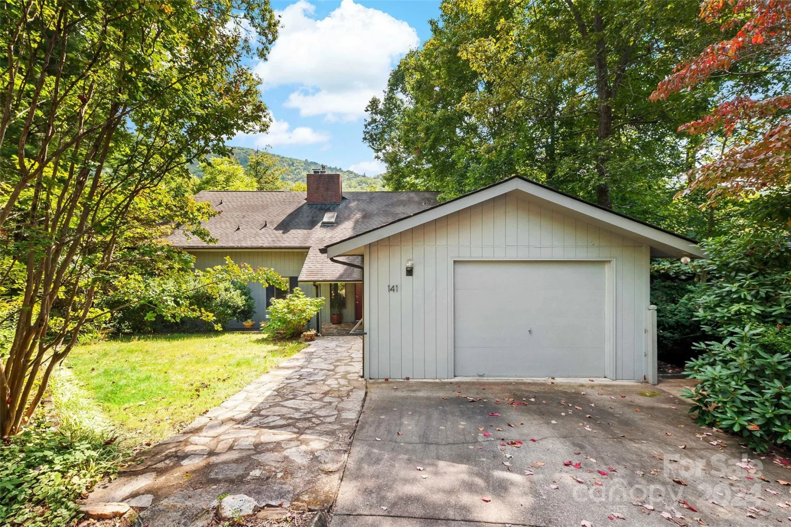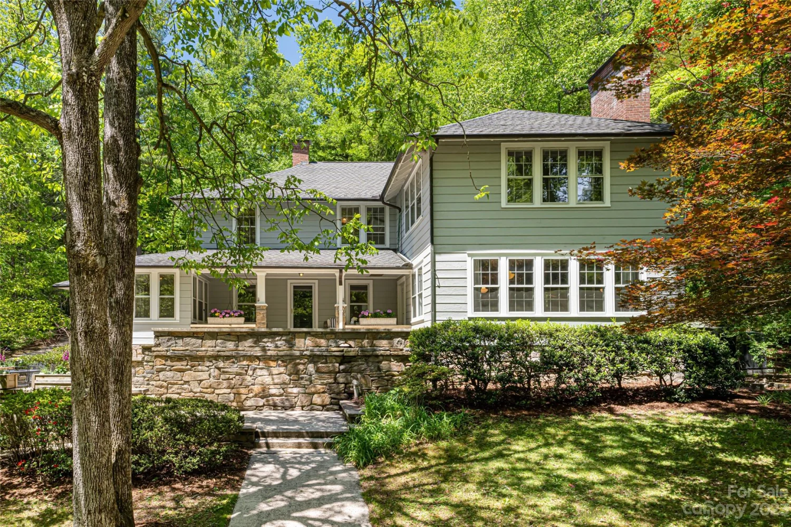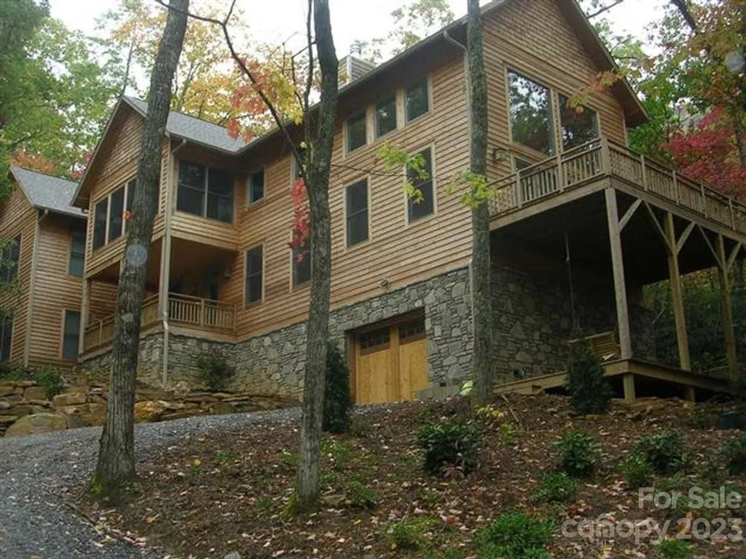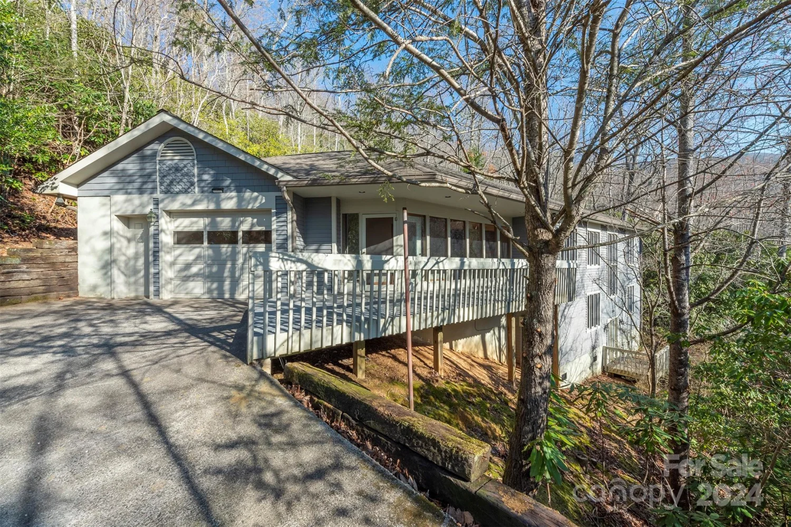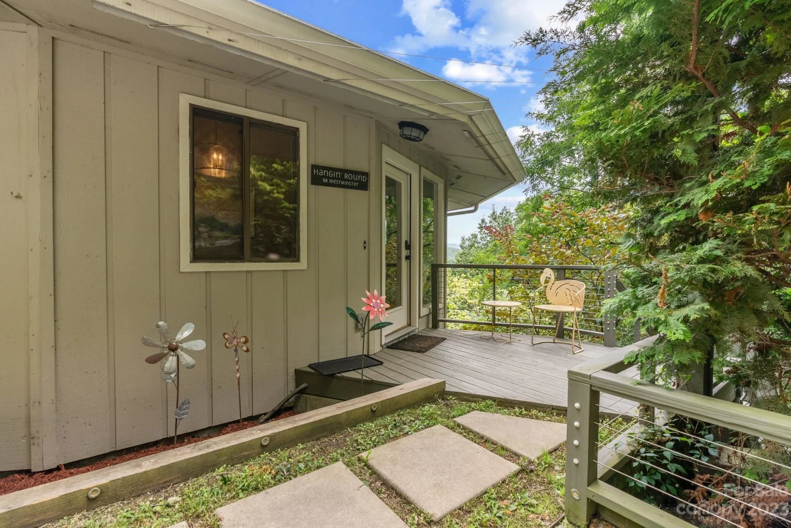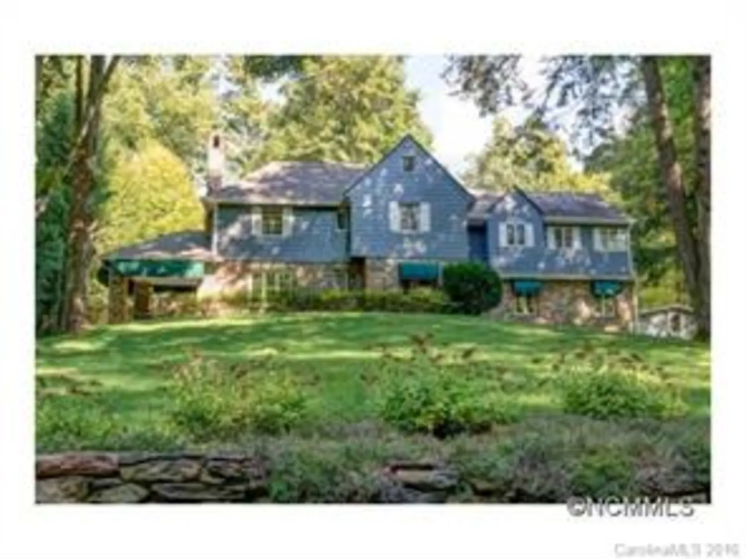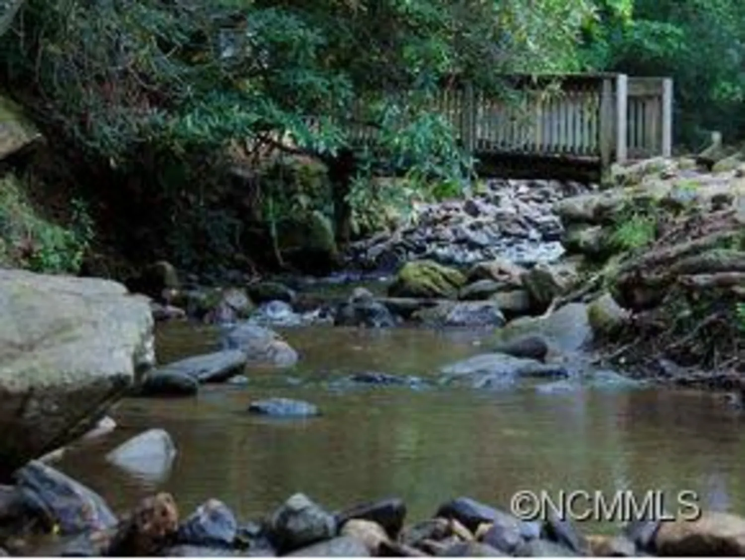205 harmony laneMontreat, NC 28757
205 harmony laneMontreat, NC 28757
Description
Beautifully maintained home that sits on 3 beautifully landscaped lots in Montreat. Plenty of parking and privacy. Living room with large stone gas fireplace and vaulted ceilings. Separate 2 car garage with finished space above. Lower level of the home provides separate entry and additional living space. Spacious and open feel with lots of natural light. Nice covered front porch and large screened-in back porch.
Property Details for 205 Harmony Lane
- Subdivision ComplexNone
- Num Of Garage Spaces2
- Parking FeaturesDetached Garage, Garage Door Opener
- Property AttachedNo
- Waterfront FeaturesLake
LISTING UPDATED:
- StatusClosed
- MLS #CAR3529681
- Days on Site2
- MLS TypeResidential
- Year Built1998
- Lot Size0.82 Acres
- CountryBuncombe
LISTING UPDATED:
- StatusClosed
- MLS #CAR3529681
- Days on Site2
- MLS TypeResidential
- Year Built1998
- Lot Size0.82 Acres
- CountryBuncombe
Building Information for 205 Harmony Lane
- StoriesOne
- Year Built1998
- Lot Size0.8200 Acres
Payment Calculator
Term
Interest
Home Price
Down Payment
The Payment Calculator is for illustrative purposes only. Read More
Property Information for 205 Harmony Lane
Summary
Location and General Information
- Community Features: Picnic Area, Playground, Recreation Area, Sidewalks, Street Lights, Tennis Court(s), Walking Trails
- Directions: I40 East to exit 64, left on Hwy 9 North, go thru town, cross over State St to Montreat Rd. Go thru Montreat arches, left on Louisiana, at stop sign cross over on Louisiana, right on Harmony, driveway to the house will be on the left.
- Coordinates: 35.64705,-82.30998
School Information
- Elementary School: Black Mountain
- Middle School: Charles D Owen
- High School: Charles D Owen
Taxes and HOA Information
- Parcel Number: 0710-66-7798-00000
- Tax Legal Description: see deed
Virtual Tour
Parking
- Open Parking: No
Interior and Exterior Features
Interior Features
- Heating: Baseboard, Central, Electric, Forced Air, Heat Pump, Natural Gas, Propane
- Appliances: Dishwasher, Dryer, Gas Water Heater, Microwave, Oven, Refrigerator, Washer
- Basement: Basement, Partially Finished
- Fireplace Features: Gas Log, Living Room
- Flooring: Tile, Tile, Wood
- Interior Features: Breakfast Bar, Built-in Features, Cathedral Ceiling(s), Open Floorplan, Pantry, Split Bedroom, Vaulted Ceiling(s), Walk-In Closet(s)
- Levels/Stories: One
- Bathrooms Total Integer: 4
Exterior Features
- Construction Materials: Stone, Wood
- Patio And Porch Features: Covered, Deck, Enclosed, Front Porch, Patio, Rear Porch, Side Porch
- Pool Features: None
- Road Surface Type: Asphalt, Paved
- Roof Type: Shingle
- Laundry Features: Lower Level
- Pool Private: No
Property
Utilities
- Sewer: County Sewer
- Utilities: Cable Available
- Water Source: City
Property and Assessments
- Home Warranty: No
Green Features
Lot Information
- Above Grade Finished Area: 2104
- Lot Features: Level, Paved, Private, Sloped, Wooded
- Waterfront Footage: Lake
Rental
Rent Information
- Land Lease: No
Public Records for 205 Harmony Lane
Home Facts
- Beds5
- Baths4
- Total Finished SqFt2,903 SqFt
- Above Grade Finished2,104 SqFt
- Below Grade Finished799 SqFt
- StoriesOne
- Lot Size0.8200 Acres
- StyleSingle Family Residence
- Year Built1998
- APN0710-66-7798-00000
- CountyBuncombe


