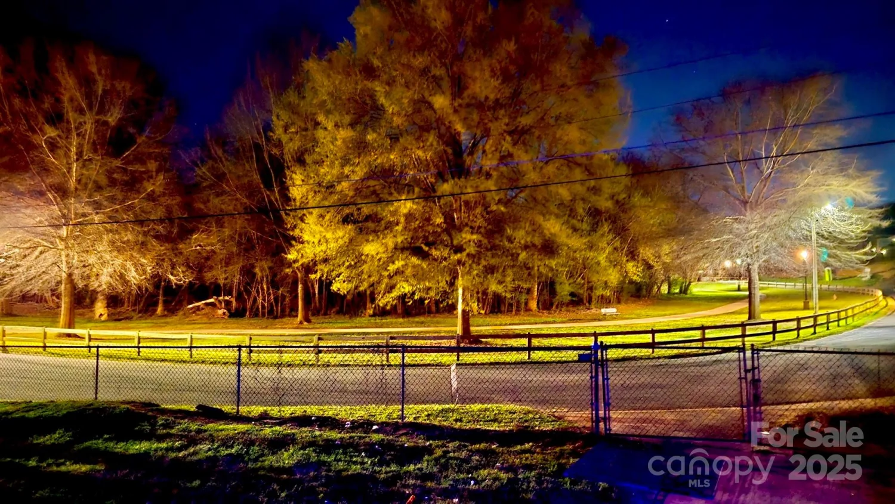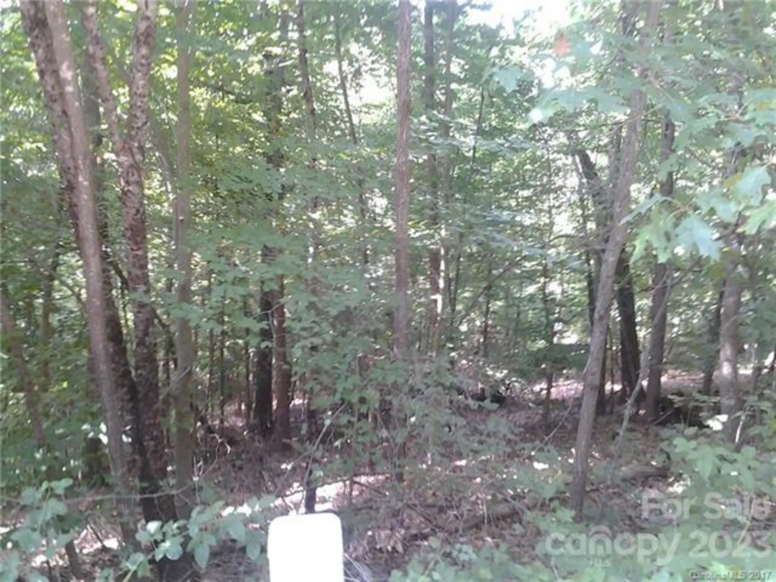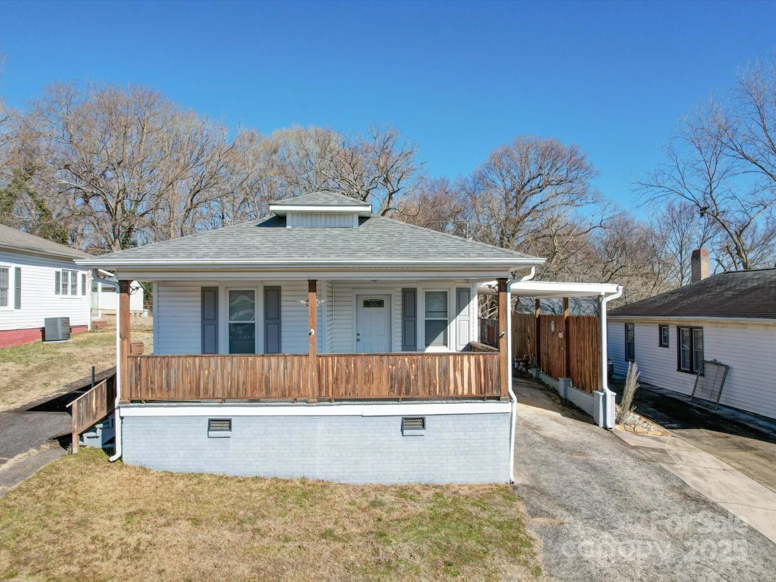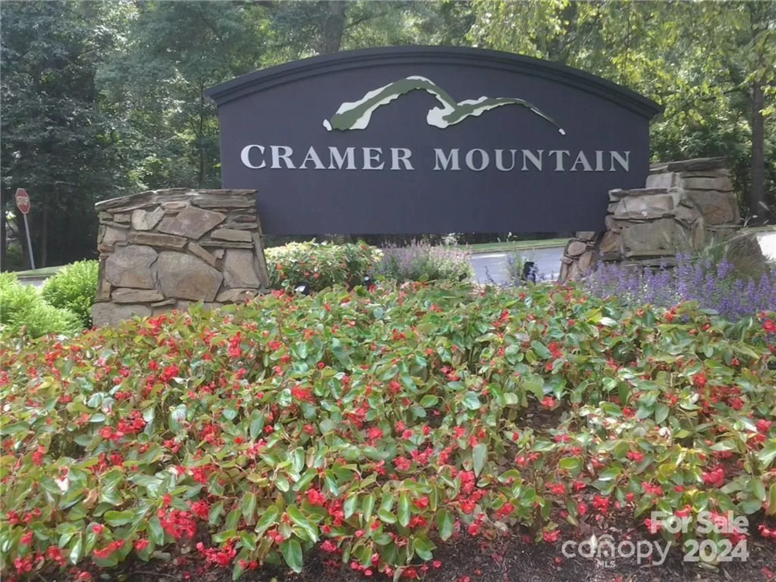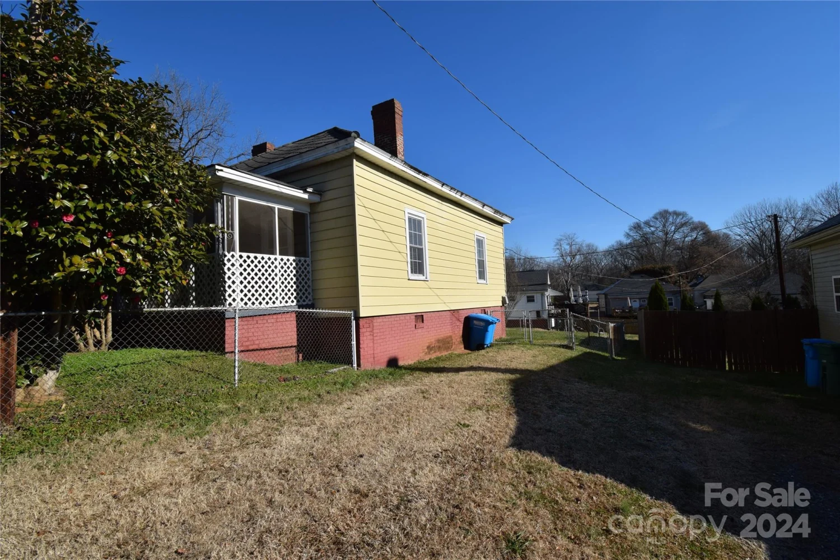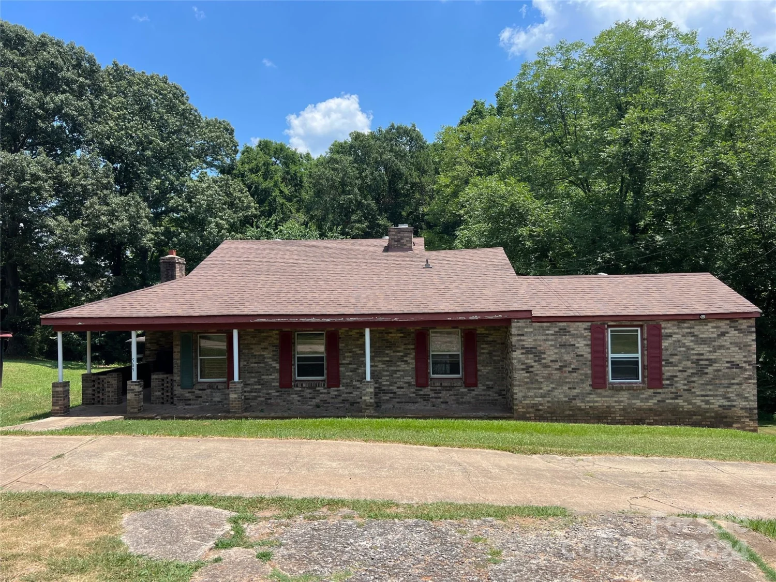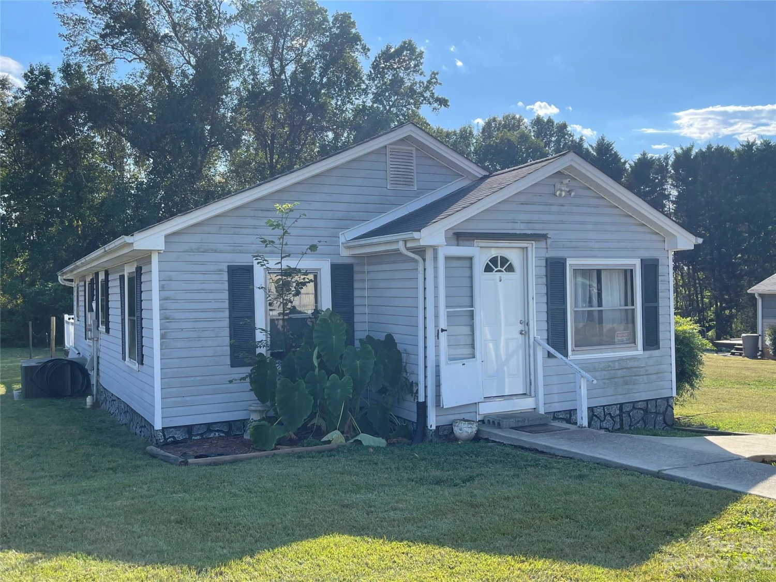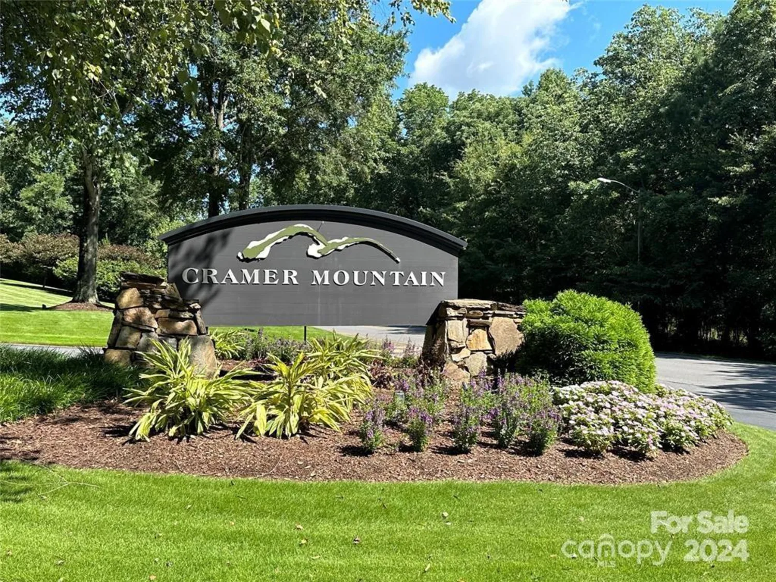604 8th avenue extensionCramerton, NC 28032
604 8th avenue extensionCramerton, NC 28032
Description
3 bedroom 1 bath ranch in an excellent location for commuters. Mins. to downtown Belmont & Gastonia. 1.5 miles from I-85. 15 minutes to uptown Charlotte! Cramerton town rec center & pool w/in walking distance. Goat Island Park w/in walking distance. Grocery store/restaurants/salon & more all w/in a close distance. Great property situated on just under a half acre lot w/ a large back deck for entertaining & expansive open yard! Very low traffic street & quiet peaceful neighborhood. 2 car attached garage. Above garage attic storage. Walk in master bedroom closet. Large eat in kitchen. TONS of cabinet space & large pantry. Updated stainless steel appliances (above range microwave,dishwasher). Ceramic cooktop Several built ins in the living room. Custom tile in entry & hearth. Custom tile in bathroom w/ in bathroom closet. Wood burning fireplace. Newer roof. Newer HVAC. Most of the house was remodeled in 2009, some in 2015.
Property Details for 604 8th Avenue Extension
- Subdivision ComplexNone
- Architectural StyleTraditional
- Num Of Garage Spaces2
- Parking FeaturesGarage
- Property AttachedNo
LISTING UPDATED:
- StatusClosed
- MLS #CAR3616015
- Days on Site52
- MLS TypeResidential
- Year Built1958
- Lot Size0.51 Acres
- CountryGaston
LISTING UPDATED:
- StatusClosed
- MLS #CAR3616015
- Days on Site52
- MLS TypeResidential
- Year Built1958
- Lot Size0.51 Acres
- CountryGaston
Building Information for 604 8th Avenue Extension
- StoriesOne
- Year Built1958
- Lot Size0.5100 Acres
Payment Calculator
Term
Interest
Home Price
Down Payment
The Payment Calculator is for illustrative purposes only. Read More
Property Information for 604 8th Avenue Extension
Summary
Location and General Information
- Directions: EAST ON WILKINSON BLVD, R AT CRAMERTON X ROADS, (MARKET STREET) TURN R AT LIGHT ON 8TH ST, EXT. HOUSE ON RIGHT
- Coordinates: 35.251042,-81.085923
School Information
- Elementary School: McAdenville
- Middle School: Holbrook
- High School: South Point (NC)
Taxes and HOA Information
- Parcel Number: 185507
- Tax Legal Description: L W FAIRES L 20-21 15 031B 081 00 000
Virtual Tour
Parking
- Open Parking: No
Interior and Exterior Features
Interior Features
- Cooling: Central Air
- Heating: Forced Air, Natural Gas
- Appliances: Electric Oven, Electric Range, Gas Water Heater
- Flooring: Vinyl, Wood
- Levels/Stories: One
- Foundation: None
- Bathrooms Total Integer: 1
Exterior Features
- Construction Materials: Aluminum
- Pool Features: None
- Road Surface Type: Concrete, Paved
- Laundry Features: Laundry Room, Other - See Remarks
- Pool Private: No
Property
Utilities
- Sewer: Septic Installed
- Water Source: Shared Well
Property and Assessments
- Home Warranty: No
Green Features
Lot Information
- Above Grade Finished Area: 1330
- Lot Features: Sloped
Rental
Rent Information
- Land Lease: No
Public Records for 604 8th Avenue Extension
Home Facts
- Beds3
- Baths1
- Total Finished SqFt1,330 SqFt
- Above Grade Finished1,330 SqFt
- StoriesOne
- Lot Size0.5100 Acres
- StyleSingle Family Residence
- Year Built1958
- APN185507
- CountyGaston


