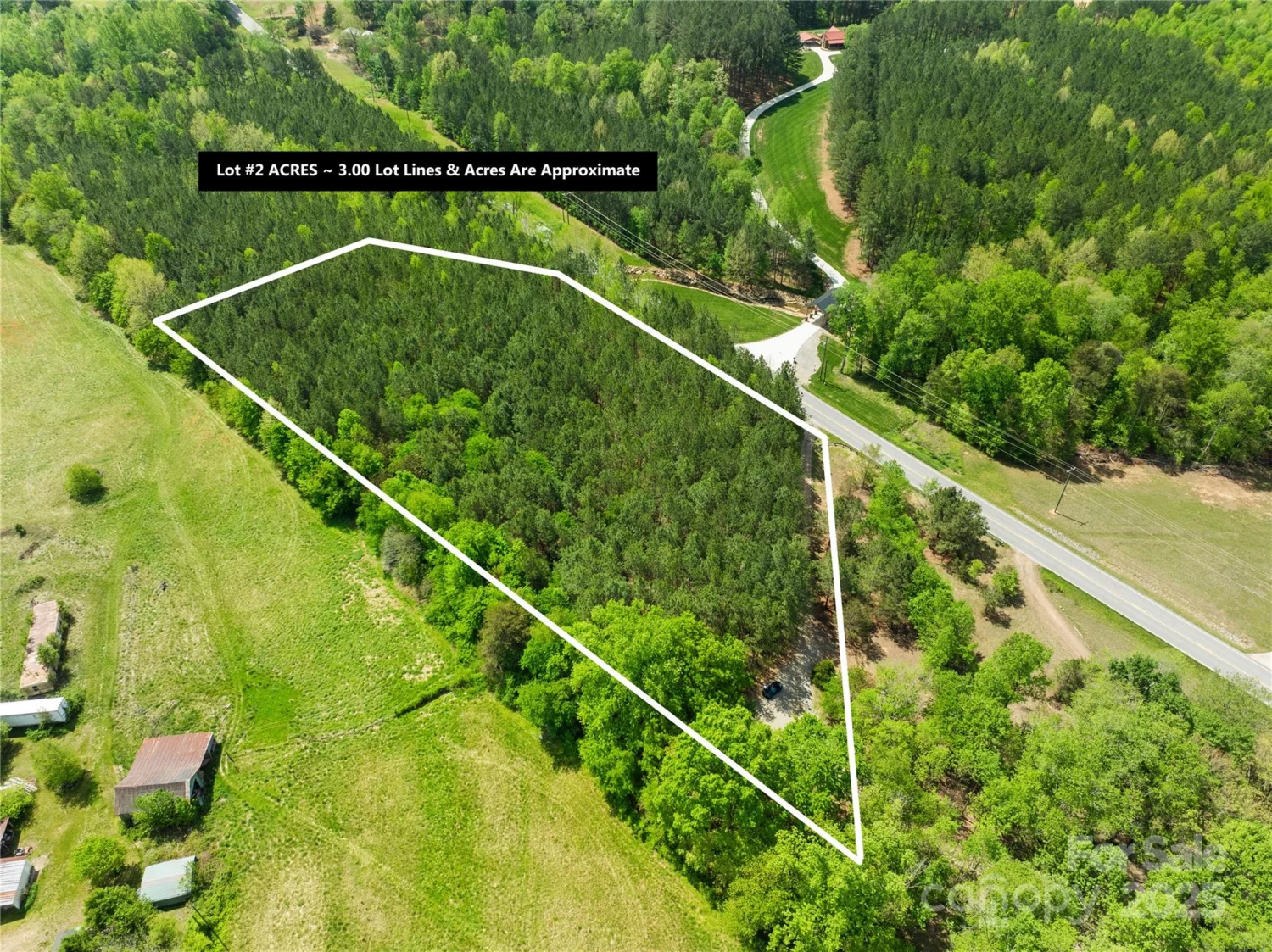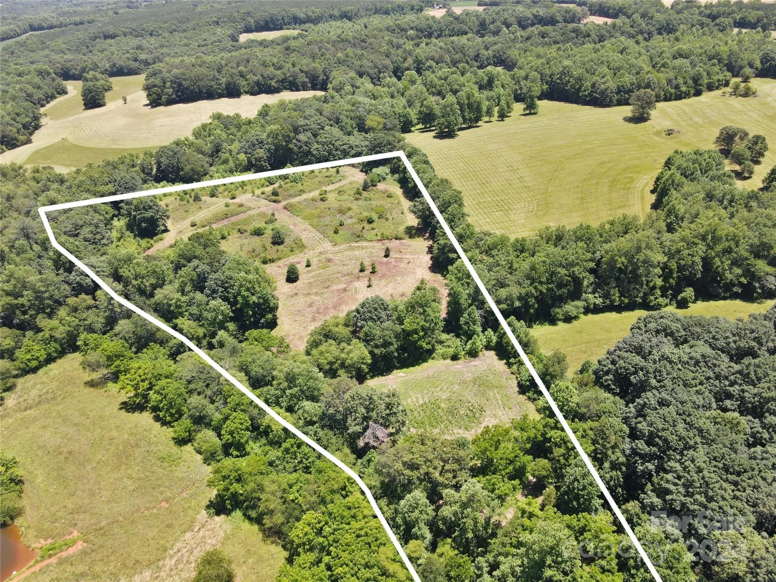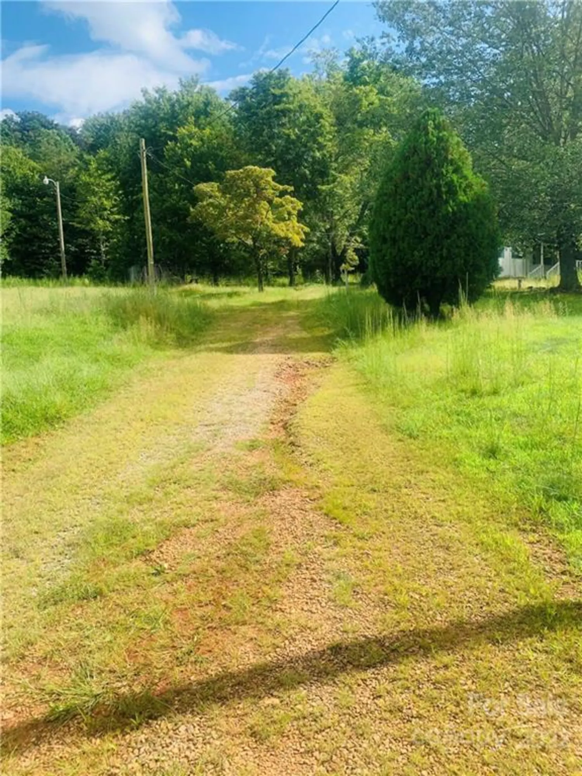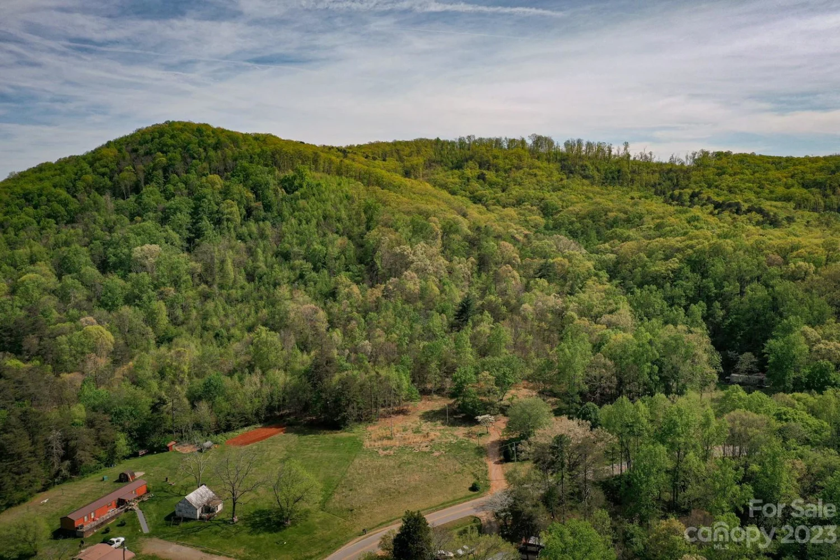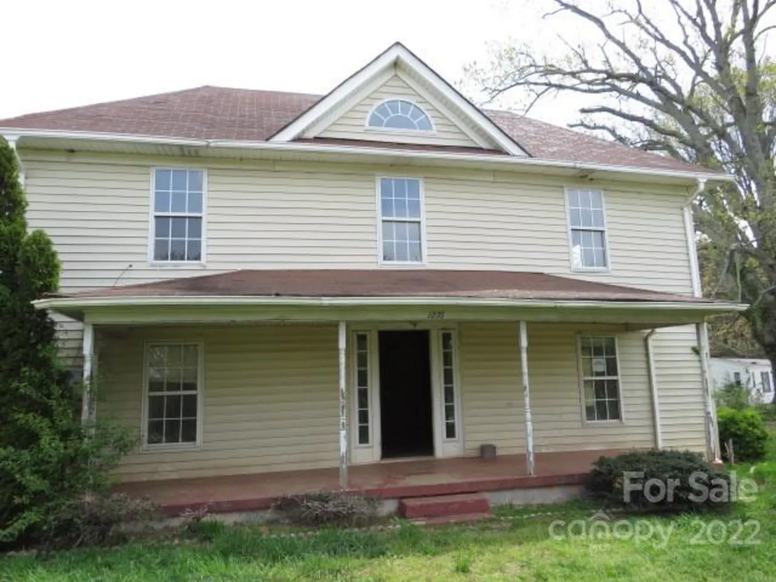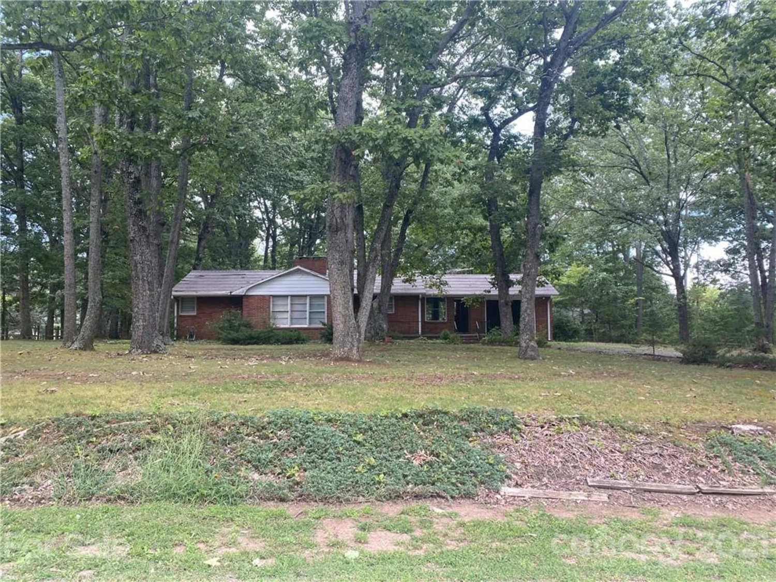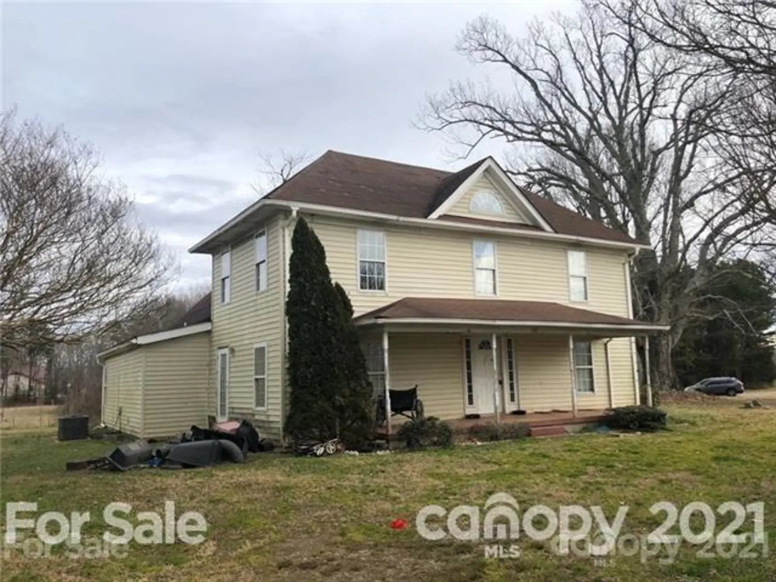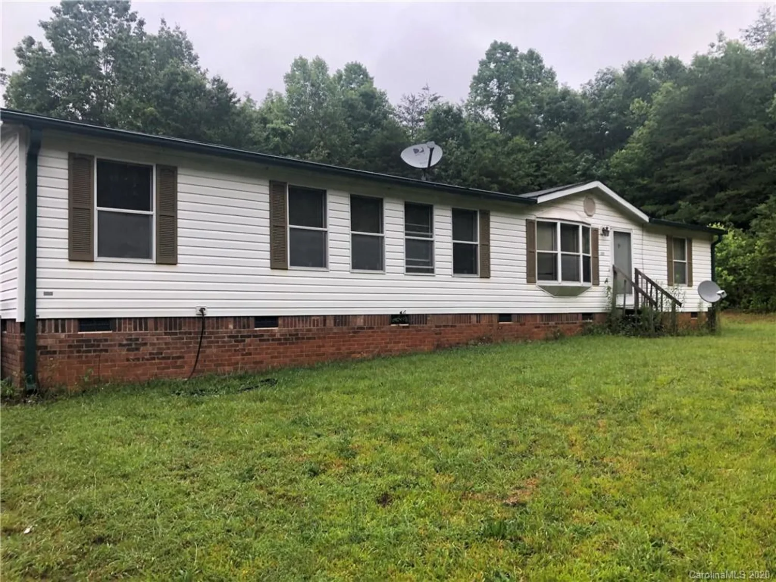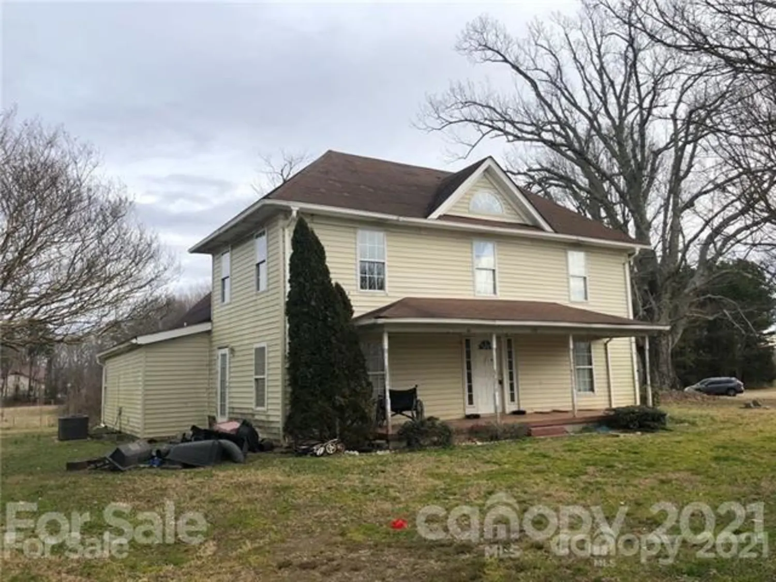414 warren bridge roadUnion Grove, NC 28689
414 warren bridge roadUnion Grove, NC 28689
Description
Newly remodeled home on over recently surveyed 1.4 acres with large deck overlooking the partially fenced in back yard! Well kept home with a roomy floor plan! Extra "Bonus Room" with fireplace and large picture windows! Spacious dining area and breakfast nook. Tons of cabinetry in the large island kitchen! Great floorplan! Large Bedrooms with Walk In Closets! Quick & Easy Commute to interstate! New Heat Pump 2016! New paint, flooring, thorough cleaning inside and out, new fixtures, new vapor in crawlspace, all appliances in home will convey! A lot of home and land for the money! Minutes to the General Store, School, Post Office, Amish Bakery, and more!
Property Details for 414 Warren Bridge Road
- Subdivision Complexnone
- Parking FeaturesDriveway
- Property AttachedNo
LISTING UPDATED:
- StatusClosed
- MLS #CAR3682841
- Days on Site1
- MLS TypeResidential
- Year Built2003
- Lot Size1.46 Acres
- CountryIredell
Location
Listing Courtesy of Tarheel Realty II - Amanda Coleman
LISTING UPDATED:
- StatusClosed
- MLS #CAR3682841
- Days on Site1
- MLS TypeResidential
- Year Built2003
- Lot Size1.46 Acres
- CountryIredell
Building Information for 414 Warren Bridge Road
- Year Built2003
- Lot Size1.4600 Acres
Payment Calculator
Term
Interest
Home Price
Down Payment
The Payment Calculator is for illustrative purposes only. Read More
Property Information for 414 Warren Bridge Road
Summary
Location and General Information
- Directions: I-77 To Exit 65, Turn West on Memorial Hwy, Turn Right on Warren Bridge Rd, Home on Right.
- Coordinates: 36.048368,-80.885301
School Information
- Elementary School: Union Grove
- Middle School: North Iredell
- High School: North Iredell
Taxes and HOA Information
- Parcel Number: 4844-21-6854.000
- Tax Legal Description: SR 1807
Virtual Tour
Parking
- Open Parking: No
Interior and Exterior Features
Interior Features
- Cooling: Ceiling Fan(s), Heat Pump
- Heating: Heat Pump
- Appliances: Dishwasher, Dryer, Electric Range, Electric Water Heater, Microwave, Refrigerator
- Fireplace Features: Bonus Room
- Flooring: Laminate, Linoleum
- Interior Features: Garden Tub, Kitchen Island, Open Floorplan, Split Bedroom, Vaulted Ceiling(s), Walk-In Closet(s)
- Foundation: Crawl Space
- Bathrooms Total Integer: 2
Exterior Features
- Construction Materials: Vinyl
- Fencing: Fenced
- Patio And Porch Features: Deck, Front Porch, Rear Porch, Side Porch
- Pool Features: None
- Road Surface Type: Gravel, Paved
- Roof Type: Shingle
- Laundry Features: Laundry Room, Main Level
- Pool Private: No
Property
Utilities
- Sewer: Septic Installed
- Water Source: County Water
Property and Assessments
- Home Warranty: No
Green Features
Lot Information
- Above Grade Finished Area: 1782
Rental
Rent Information
- Land Lease: No
Public Records for 414 Warren Bridge Road
Home Facts
- Beds3
- Baths2
- Total Finished SqFt1,782 SqFt
- Above Grade Finished1,782 SqFt
- Lot Size1.4600 Acres
- Year Built2003
- APN4844-21-6854.000
- CountyIredell


