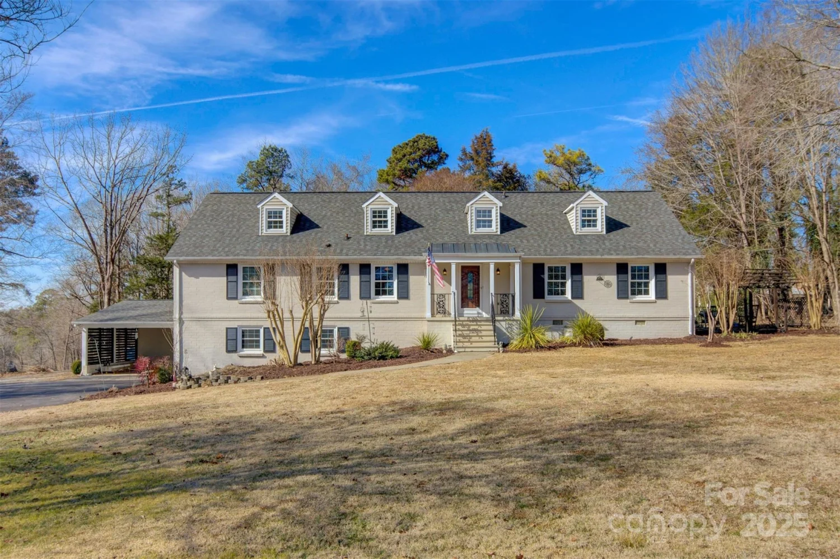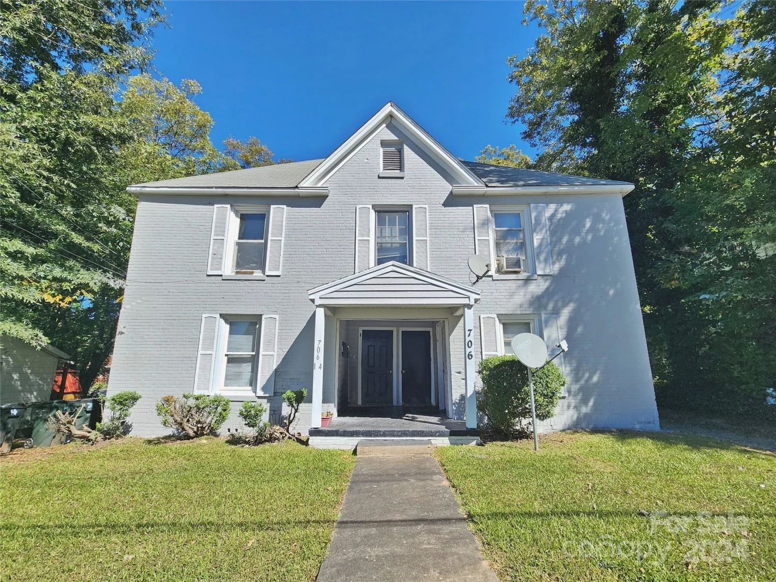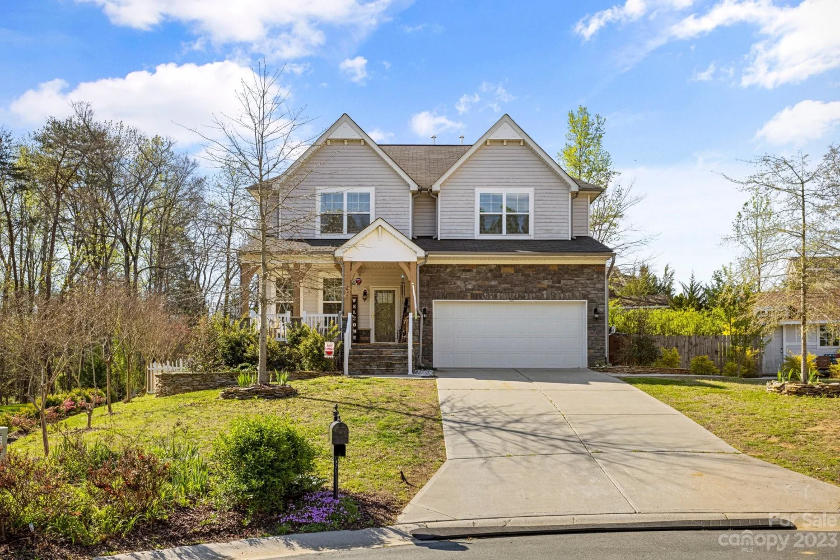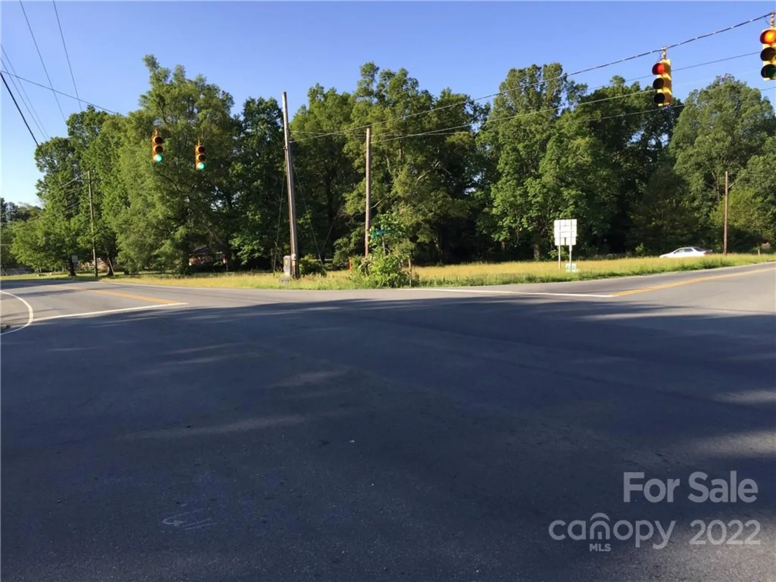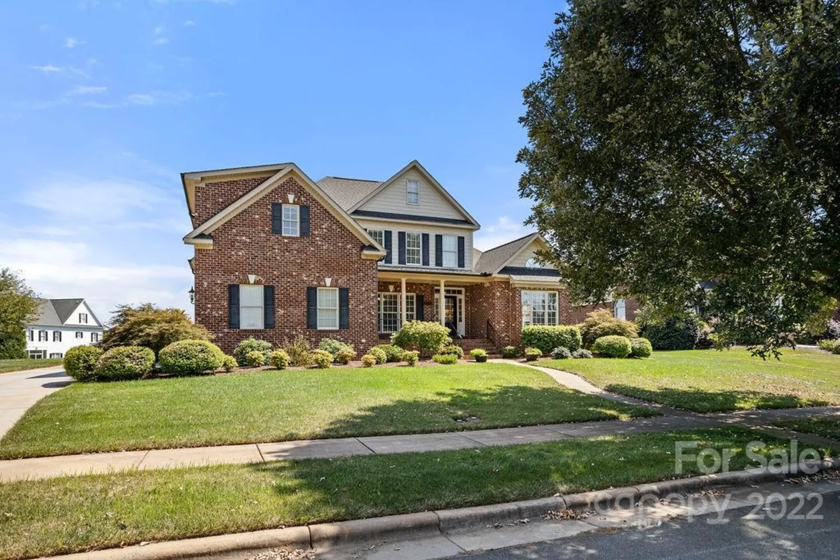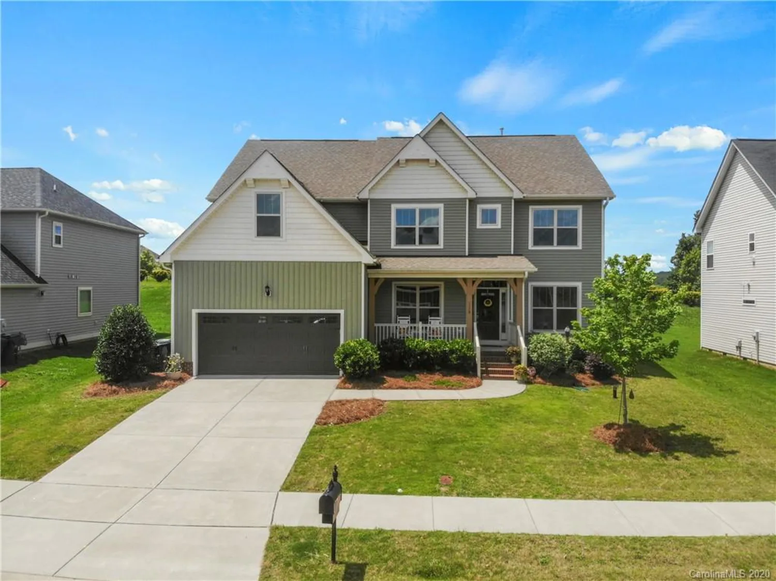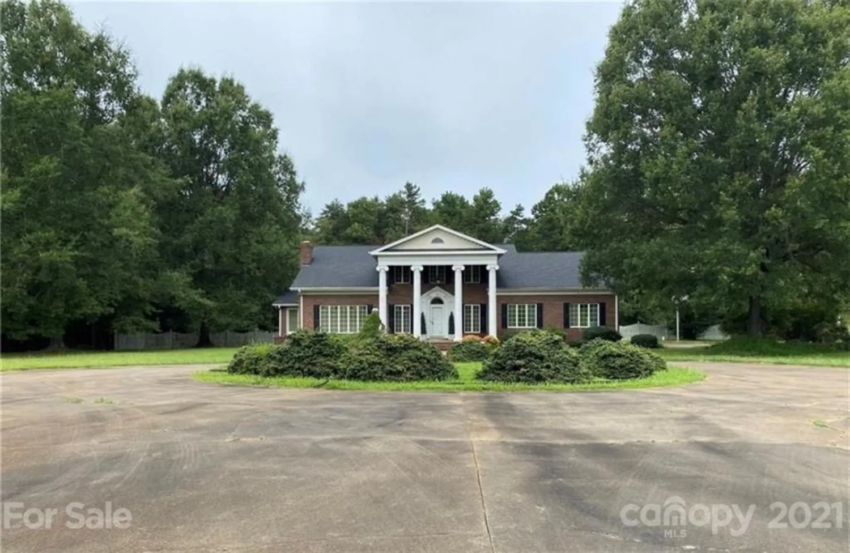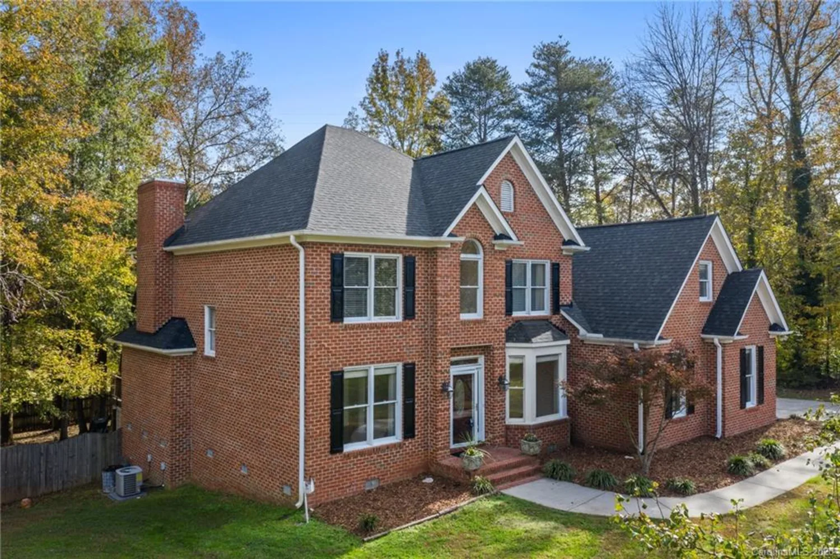1840 buxton wayBurlington, NC 27215
1840 buxton wayBurlington, NC 27215
Description
Affordable opportunity to jump into one of the hottest housing markets there is to offer in Mackintosh on the Lake. This home is truly a unique find. Hardwood floors throughout the main floor are personified by the features the home has to offer. Gas log fireplace, breakfast bar countertop, custom wooden shutters, half bath, and bonus sitting room all can be found on the first floor. Main level also includes master bedroom with private door to the covered deck, jacuzzi bath tub, walk-in shower, double vanity, and large walk-in closet. Second floor provides enough space for the whole family. 3 beds, 2 baths, and a large bonus room gives everyone the room they need. Bonus room is perfect for any "Man Cave" or playroom, while bedroom on that side gives a gorgeous external view and private bathroom. Jack and Jill Bathroom conjoins the other 2 bedrooms, one of which leads to walk in attic that allows for ample storage space. Don't let this gem slip through your hands!
Property Details for 1840 Buxton Way
- Subdivision ComplexPrestwick
- Architectural StyleColonial
- Num Of Garage Spaces2
- Parking FeaturesAttached Garage
- Property AttachedNo
LISTING UPDATED:
- StatusClosed
- MLS #CAR3839060
- Days on Site11
- HOA Fees$231 / month
- MLS TypeResidential
- Year Built2006
- Lot Size0.32 Acres
- CountryAlamance
LISTING UPDATED:
- StatusClosed
- MLS #CAR3839060
- Days on Site11
- HOA Fees$231 / month
- MLS TypeResidential
- Year Built2006
- Lot Size0.32 Acres
- CountryAlamance
Building Information for 1840 Buxton Way
- StoriesTwo
- Year Built2006
- Lot Size0.3170 Acres
Payment Calculator
Term
Interest
Home Price
Down Payment
The Payment Calculator is for illustrative purposes only. Read More
Property Information for 1840 Buxton Way
Summary
Location and General Information
- Community Features: Clubhouse, Fitness Center, Outdoor Pool, Playground, Recreation Area, Sidewalks, Street Lights, Tennis Court(s)
- Coordinates: 36.059431,-79.527823
School Information
- Elementary School: Highland
- Middle School: Unspecified
- High School: Unspecified
Taxes and HOA Information
- Parcel Number: 106659
- Tax Legal Description: MACKINTOSH/PRESTWICK LT 8
Virtual Tour
Parking
- Open Parking: No
Interior and Exterior Features
Interior Features
- Cooling: Ceiling Fan(s)
- Heating: Central
- Appliances: Dishwasher, Disposal, Electric Range, Electric Water Heater, Microwave
- Fireplace Features: Living Room
- Interior Features: Whirlpool
- Levels/Stories: Two
- Foundation: Crawl Space
- Total Half Baths: 1
- Bathrooms Total Integer: 4
Exterior Features
- Construction Materials: Vinyl
- Patio And Porch Features: Deck, Patio
- Pool Features: None
- Road Surface Type: Concrete
- Roof Type: Fiberglass
- Laundry Features: Main Level
- Pool Private: No
Property
Utilities
- Sewer: Public Sewer
- Water Source: City, County Water
Property and Assessments
- Home Warranty: No
Green Features
Lot Information
- Above Grade Finished Area: 2465
- Lot Features: Sloped
Rental
Rent Information
- Land Lease: No
Public Records for 1840 Buxton Way
Home Facts
- Beds4
- Baths3
- Total Finished SqFt2,465 SqFt
- Above Grade Finished2,465 SqFt
- StoriesTwo
- Lot Size0.3170 Acres
- StyleSingle Family Residence
- Year Built2006
- APN106659
- CountyAlamance


