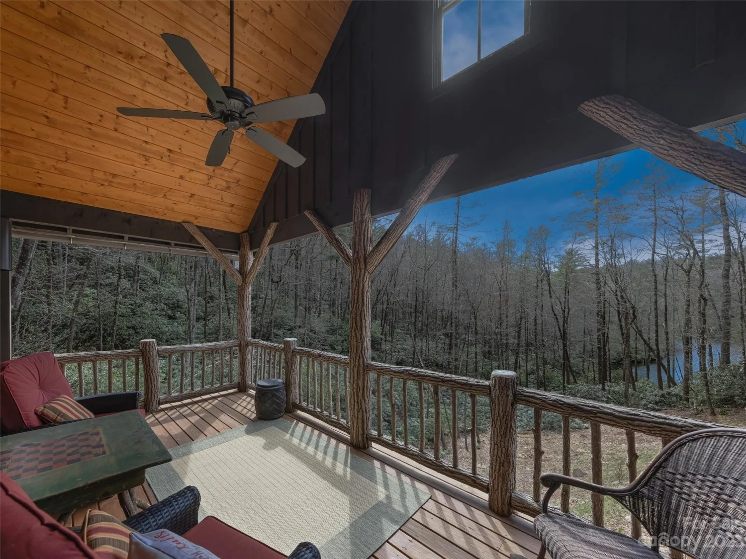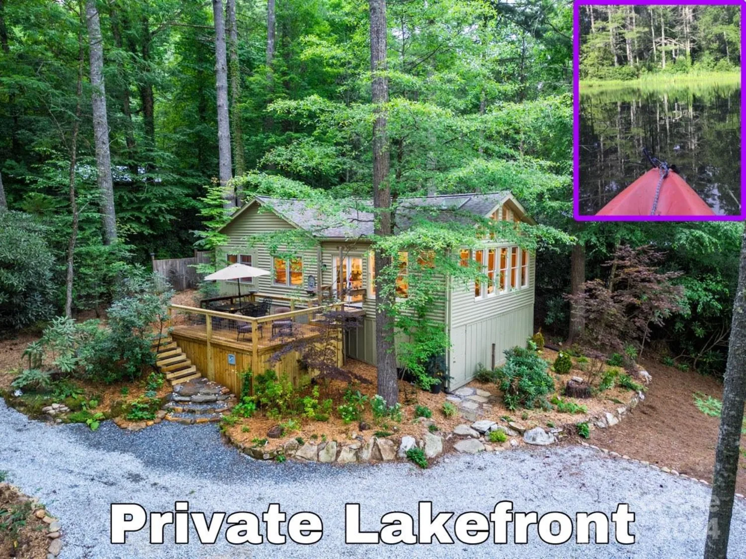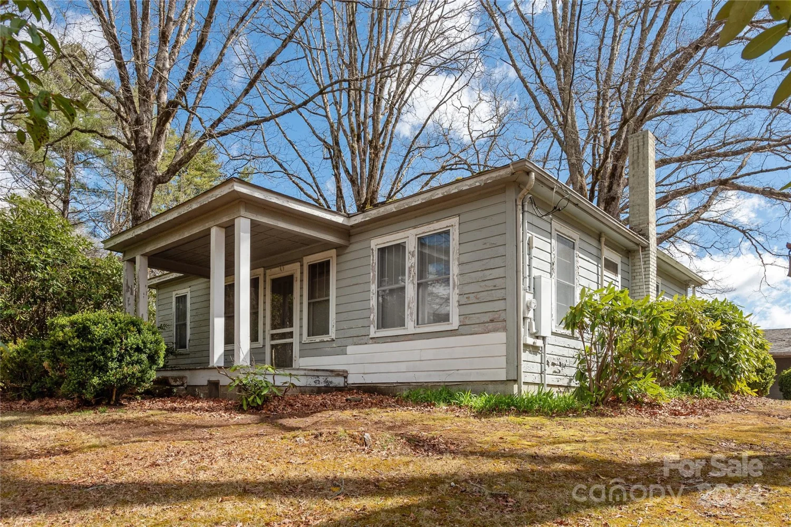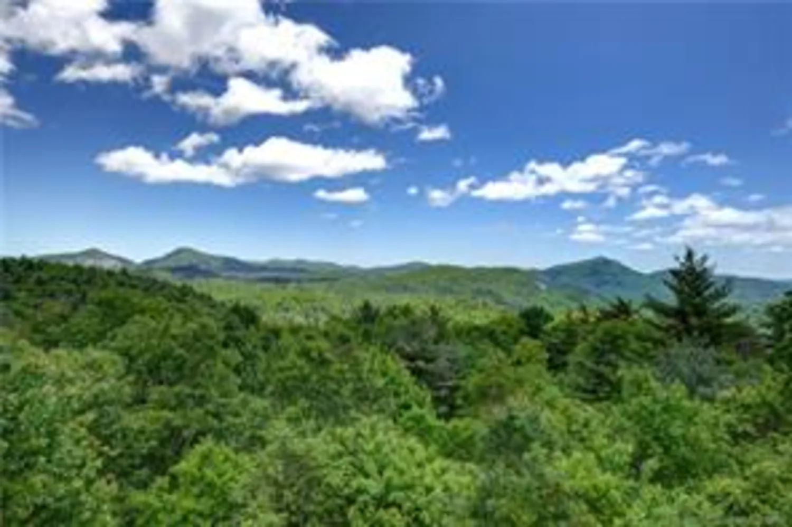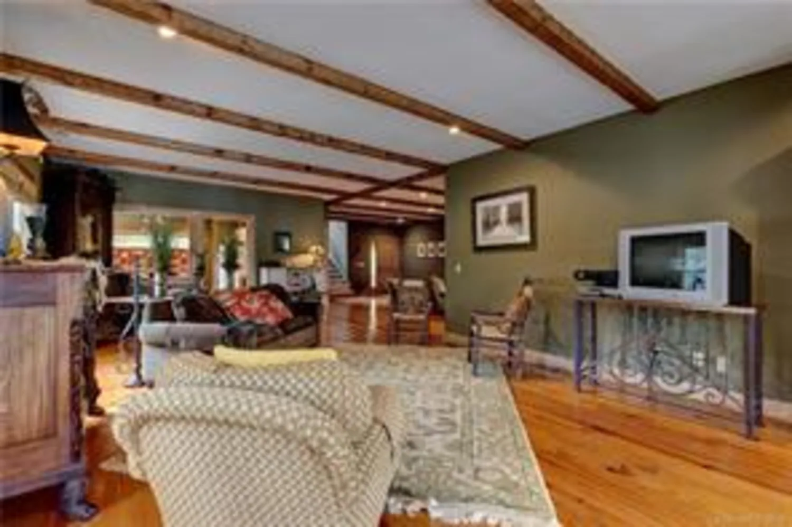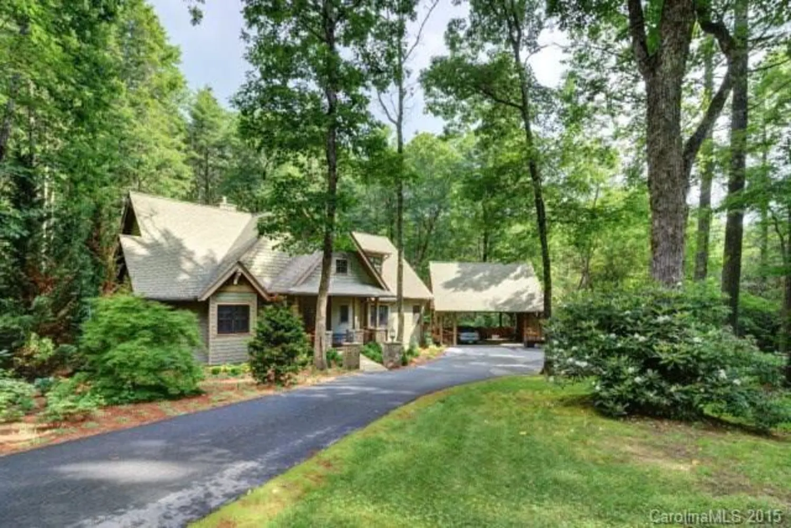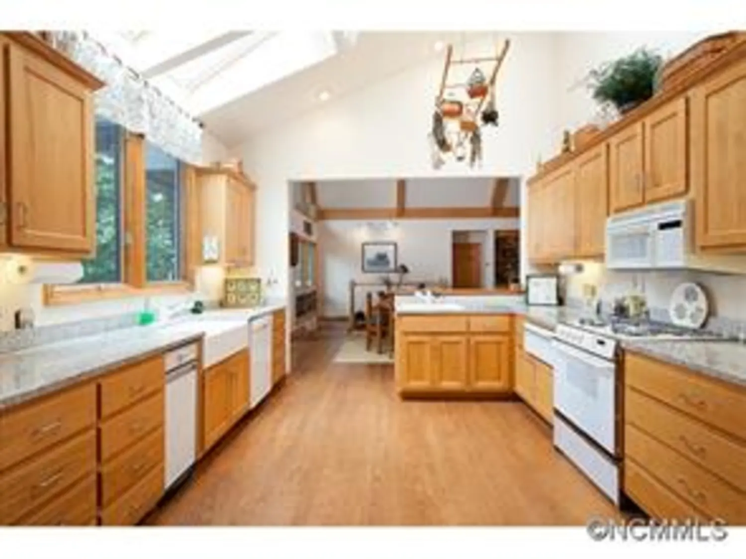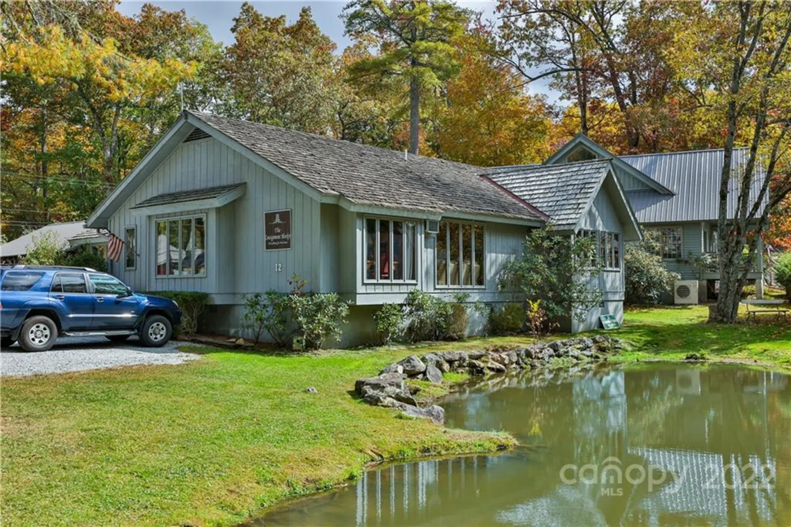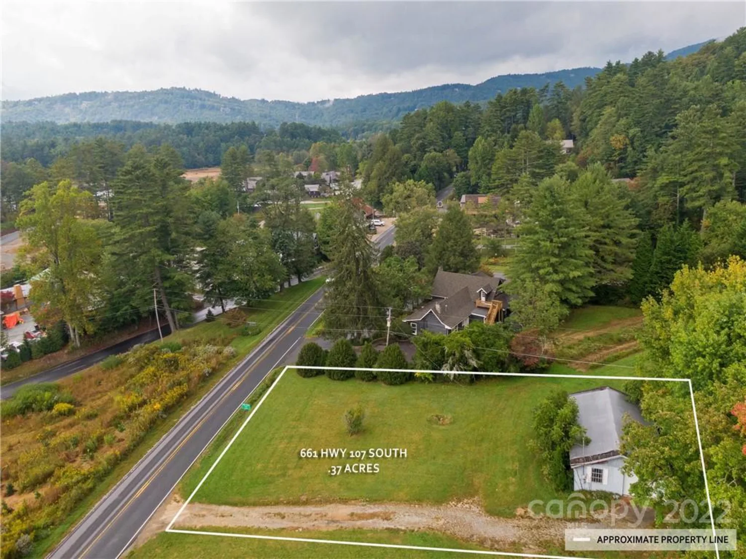58 clematis lane 7Cashiers, NC 28717
58 clematis lane 7Cashiers, NC 28717
Description
Fantastic home located in the town of Cashiers. The home sits on 1.28 acres. Completely renovated in 2020-2021 with custom-made cabinets in kitchen and two bathrooms, all new plumbing and electric. Very nice fenced-in backyard with shed. There is a newly updated back porch overlooking the fenced-in backyard. Plenty of storage in the basement as well, and a guest bedroom. Walking distance or quick bike ride away from Cashiers Rec Center. Home is situated no more than a short drive from all the attractions Cashiers and Highlands have to offer. This is a great opportunity to get a very nice home in Cashiers.
Property Details for 58 Clematis Lane 7
- Subdivision ComplexHolly Hills
- Architectural StyleTraditional
- ExteriorFence
- Parking FeaturesCarport
- Property AttachedNo
- Waterfront FeaturesNone
LISTING UPDATED:
- StatusClosed
- MLS #CAR3849840
- Days on Site55
- MLS TypeResidential
- Year Built1977
- Lot Size1.28 Acres
- CountryJackson
LISTING UPDATED:
- StatusClosed
- MLS #CAR3849840
- Days on Site55
- MLS TypeResidential
- Year Built1977
- Lot Size1.28 Acres
- CountryJackson
Building Information for 58 Clematis Lane 7
- StoriesOne
- Year Built1977
- Lot Size1.2800 Acres
Payment Calculator
Term
Interest
Home Price
Down Payment
The Payment Calculator is for illustrative purposes only. Read More
Property Information for 58 Clematis Lane 7
Summary
Location and General Information
- Community Features: None
- Directions: From Crossroads take 107 south then turn right onto Cashiers School Rd. It is then the next right onto Cashiers Lake rd. Follow Cashiers Lake rd until it turns to asphalt. When you see the Holly hills Sign it is the second house on right.
- Coordinates: 35.104898,-83.106065
School Information
- Elementary School: Blue Ridge
- Middle School: Blue Ridge
- High School: Blue Ridge
Taxes and HOA Information
- Parcel Number: 7571-28-3406
- Tax Legal Description: Lot 7 Holly Hills
Virtual Tour
Parking
- Open Parking: No
Interior and Exterior Features
Interior Features
- Heating: Central, Heat Pump
- Appliances: Electric Water Heater, Gas Range, Microwave, Refrigerator
- Basement: Basement
- Fireplace Features: Family Room, Gas Log
- Flooring: Laminate
- Levels/Stories: One
- Bathrooms Total Integer: 3
Exterior Features
- Construction Materials: Wood
- Patio And Porch Features: Rear Porch
- Pool Features: None
- Road Surface Type: Gravel
- Laundry Features: In Basement
- Pool Private: No
- Other Structures: Shed(s)
Property
Utilities
- Sewer: Septic Installed
- Water Source: Well
Property and Assessments
- Home Warranty: No
Green Features
Lot Information
- Above Grade Finished Area: 1866
- Lot Features: Rolling Slope
- Waterfront Footage: None
Multi Family
- # Of Units In Community: 7
Rental
Rent Information
- Land Lease: No
Public Records for 58 Clematis Lane 7
Home Facts
- Beds3
- Baths3
- Total Finished SqFt2,211 SqFt
- Above Grade Finished1,866 SqFt
- Below Grade Finished345 SqFt
- StoriesOne
- Lot Size1.2800 Acres
- StyleSingle Family Residence
- Year Built1977
- APN7571-28-3406
- CountyJackson


