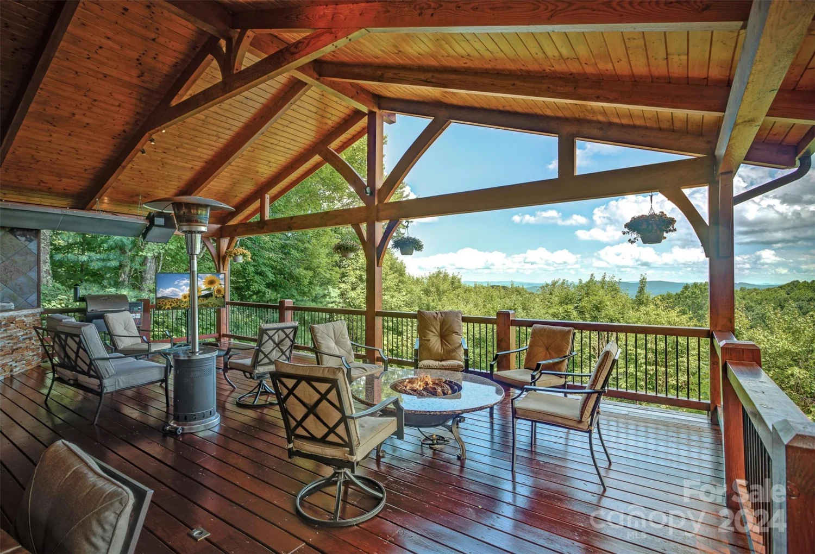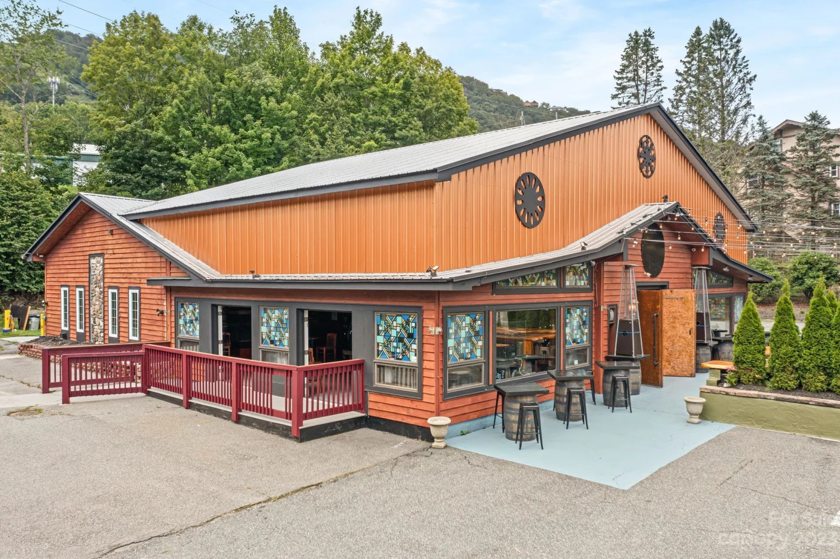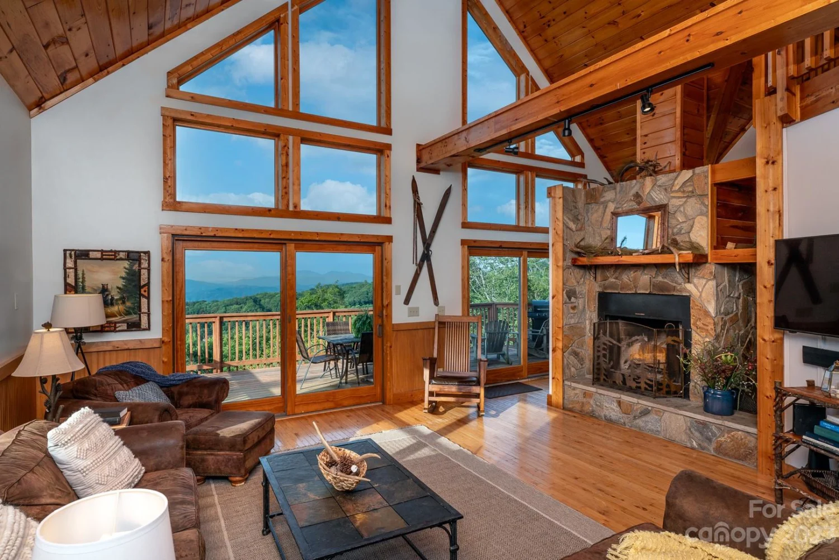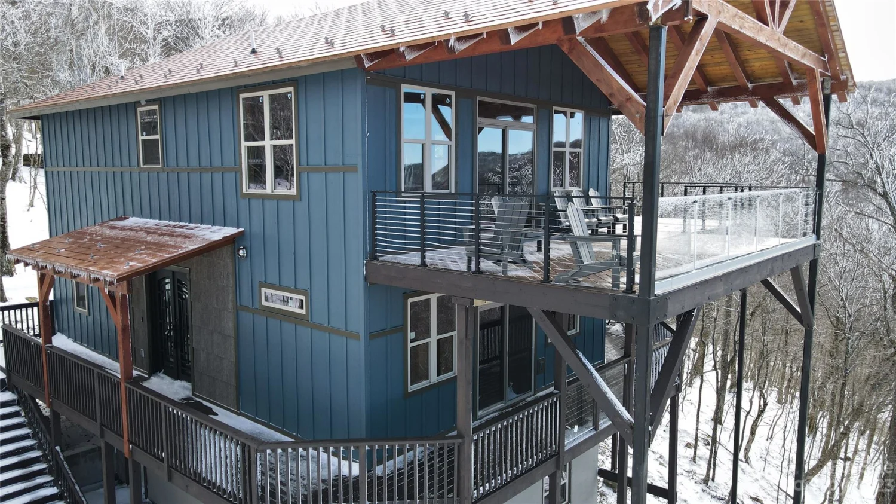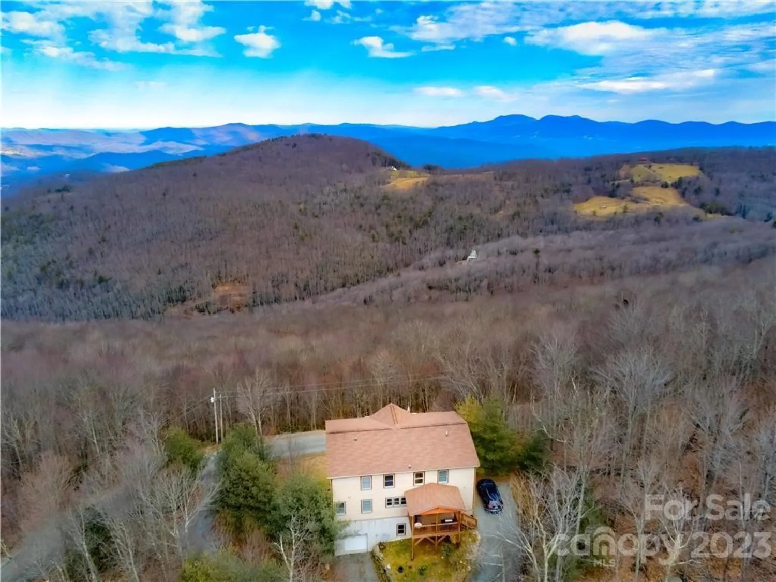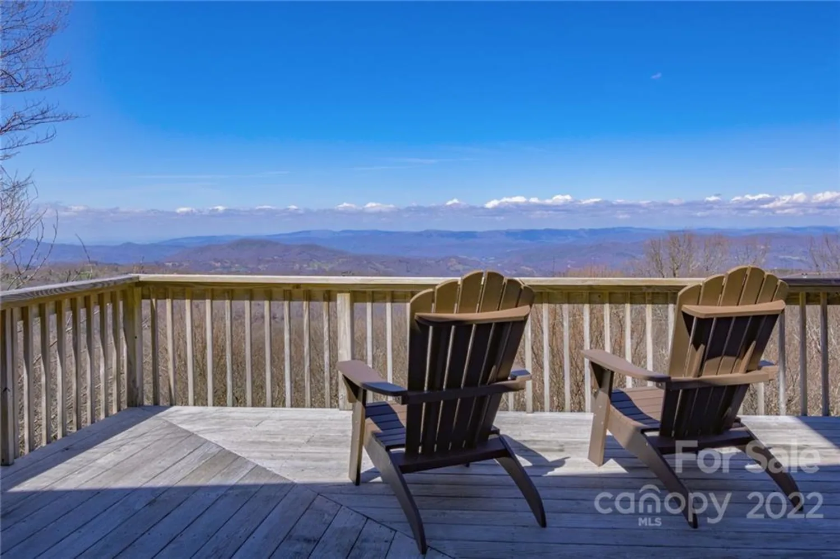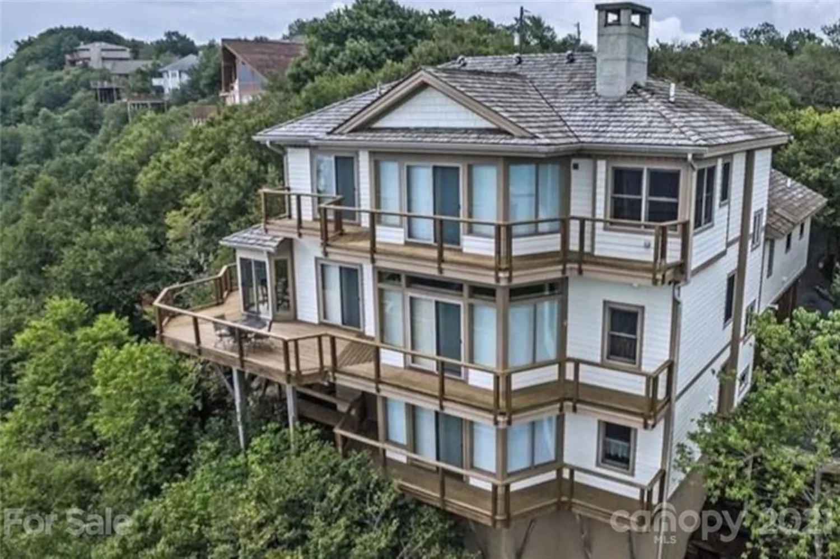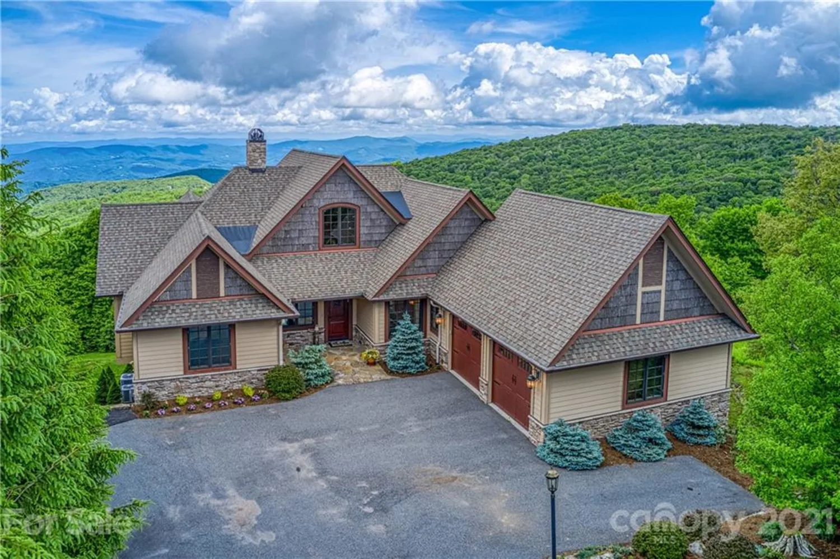114 raven roadBeech Mountain, NC 28604
114 raven roadBeech Mountain, NC 28604
Description
Long-range, four-state views from this estate on over an acre. One mile to the slopes and 1.5 miles to the clubhouse. Enjoy hosting from the gourmet kitchen with Thermador appliances and an oversized island. Open great room with architecturally stunning ceilings, two fireplaces, full bar and a 600-bottle wine cellar. Enjoy level entry with two main level en suites plus laundry/mudroom. The home is ideally suited for year-round living with HVAC and spacious garage parking. Would make an excellent rental to host multiple families with plenty of room for leisure, activities or privacy. Lower level boasts a billiards room, kitchen and additional laundry room for separate living. Best of all is the covered outdoor living space with expansive deck for taking in the sunset views and the custom stone fireplace. Optional club membership may be joined with the transfer fee. 18-hole golf, soft and hard tennis courts, pickleball and year-round activities. Home sold furnished with few exclusions.
Property Details for 114 Raven Road
- Subdivision ComplexThe Cliffs
- Architectural StyleTransitional
- ExteriorFire Pit
- Num Of Garage Spaces2
- Parking FeaturesAttached Garage, Parking Space(s)
- Property AttachedNo
- Waterfront FeaturesLake
LISTING UPDATED:
- StatusClosed
- MLS #CAR3876436
- Days on Site39
- MLS TypeResidential
- Year Built1997
- Lot Size1.35 Acres
- CountryWatauga
Location
Listing Courtesy of Premier Sotheby's International Realty - Tammra Granger
LISTING UPDATED:
- StatusClosed
- MLS #CAR3876436
- Days on Site39
- MLS TypeResidential
- Year Built1997
- Lot Size1.35 Acres
- CountryWatauga
Building Information for 114 Raven Road
- StoriesTwo
- Year Built1997
- Lot Size1.3500 Acres
Payment Calculator
Term
Interest
Home Price
Down Payment
The Payment Calculator is for illustrative purposes only. Read More
Property Information for 114 Raven Road
Summary
Location and General Information
- Community Features: Clubhouse, Dog Park, Fitness Center, Golf, Outdoor Pool, Picnic Area, Playground, Pond, Recreation Area, Ski Slopes, Street Lights, Tennis Court(s), Walking Trails
- Directions: From Fred's Follow Beech Mountian Parkway left at the Pine Ridge Fork. Left On Pinnacle Ridge and right on to Raven.
- View: Long Range, Mountain(s)
- Coordinates: 36.202098,-81.888391
School Information
- Elementary School: Valle Crucis
- Middle School: Watauga
- High School: Watauga
Taxes and HOA Information
- Parcel Number: 1940-74-8812-000
- Tax Legal Description: THE CLIFFS 115
Virtual Tour
Parking
- Open Parking: Yes
Interior and Exterior Features
Interior Features
- Cooling: Ceiling Fan(s), Heat Pump, Zoned
- Heating: Heat Pump, Propane
- Appliances: Bar Fridge, Convection Oven, Dishwasher, Disposal, Double Oven, Dryer, Exhaust Hood, Gas Cooktop, Microwave, Oven, Refrigerator, Tankless Water Heater, Wall Oven, Washer
- Fireplace Features: Family Room, Fire Pit, Gas Unvented, Gas Vented, Great Room, Outside, Propane, Recreation Room, See Through
- Flooring: Carpet, Stone, Tile, Wood
- Interior Features: Built-in Features, Cathedral Ceiling(s), Drop Zone, Garden Tub, Kitchen Island, Open Floorplan, Pantry, Vaulted Ceiling(s), Walk-In Closet(s), Walk-In Pantry
- Levels/Stories: Two
- Window Features: Insulated Window(s), Window Treatments
- Foundation: Crawl Space
- Total Half Baths: 2
- Bathrooms Total Integer: 6
Exterior Features
- Construction Materials: Cedar Shake, Fiber Cement, Wood
- Patio And Porch Features: Covered, Deck, Front Porch, Rear Porch
- Pool Features: None
- Road Surface Type: Asphalt, Gravel
- Roof Type: Shingle
- Security Features: Security System
- Laundry Features: Lower Level, Main Level
- Pool Private: No
Property
Utilities
- Sewer: Public Sewer
- Water Source: City
Property and Assessments
- Home Warranty: No
Green Features
Lot Information
- Above Grade Finished Area: 2698
- Lot Features: Wooded, Views
- Waterfront Footage: Lake
Rental
Rent Information
- Land Lease: No
Public Records for 114 Raven Road
Home Facts
- Beds6
- Baths4
- Total Finished SqFt5,019 SqFt
- Above Grade Finished2,698 SqFt
- Below Grade Finished2,321 SqFt
- StoriesTwo
- Lot Size1.3500 Acres
- StyleSingle Family Residence
- Year Built1997
- APN1940-74-8812-000
- CountyWatauga
- ZoningR-2


