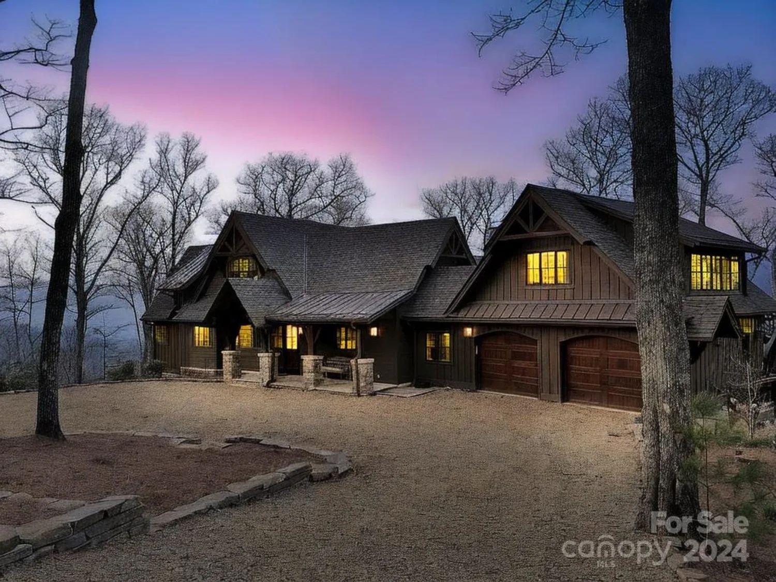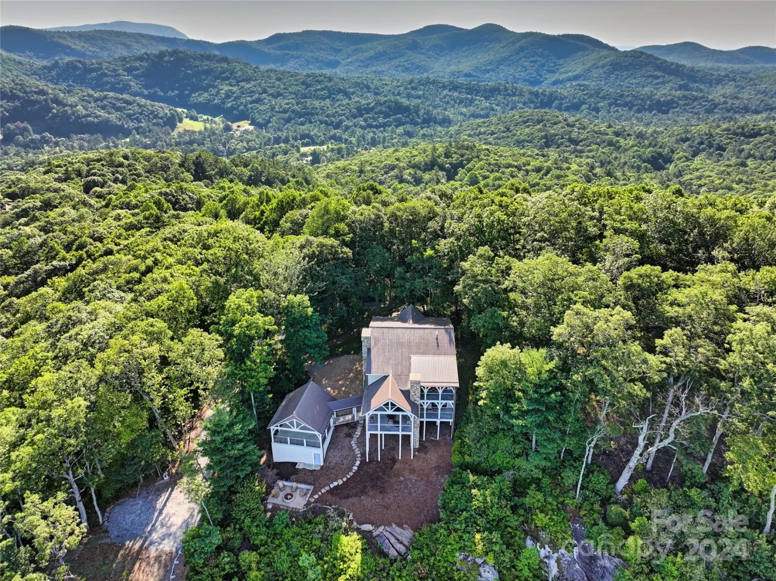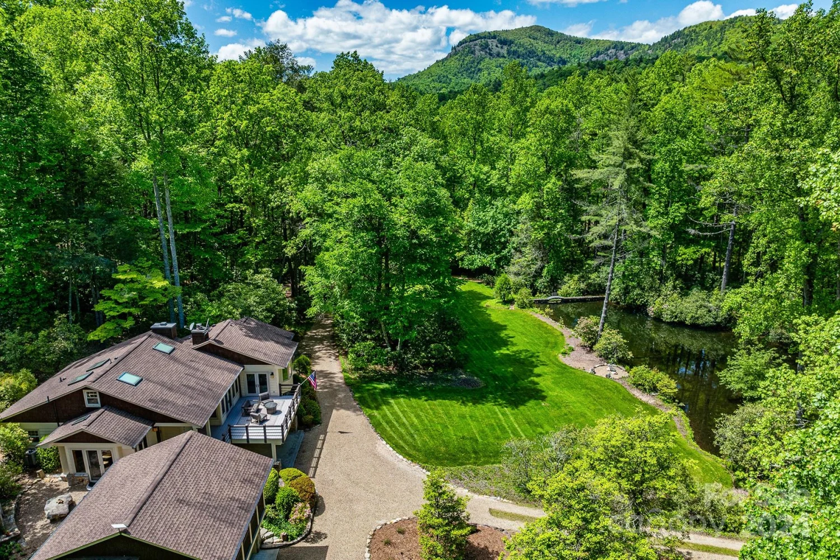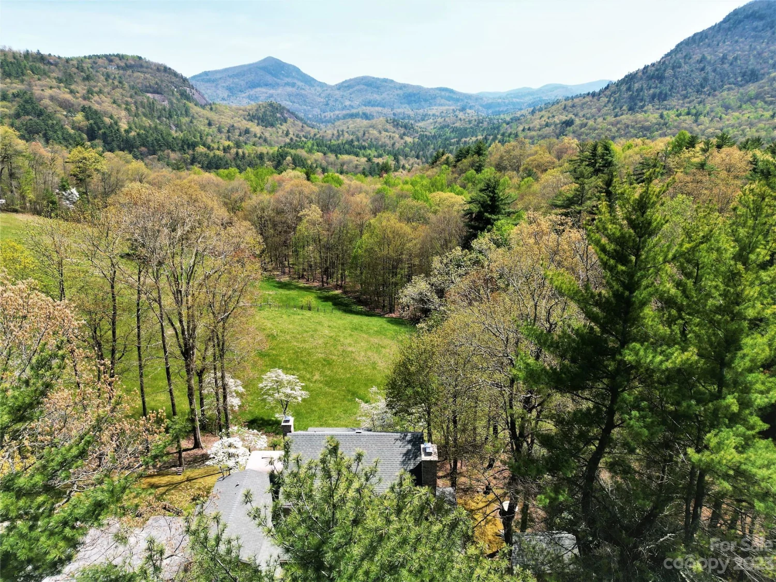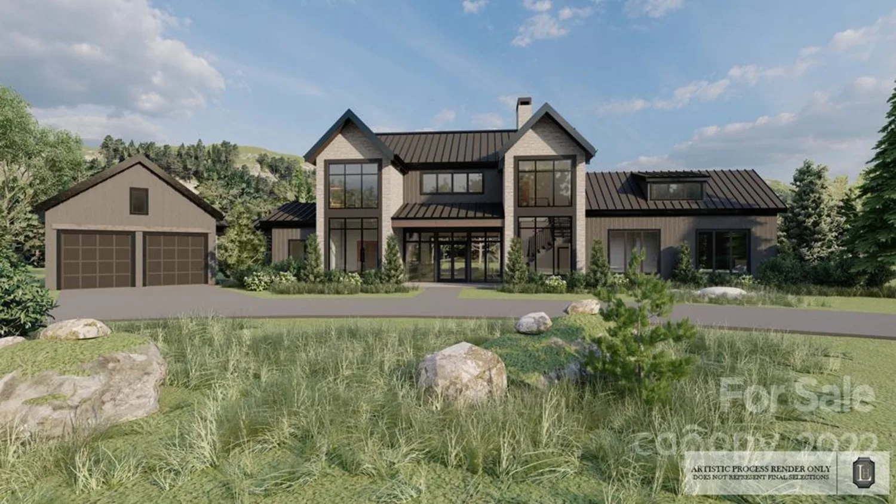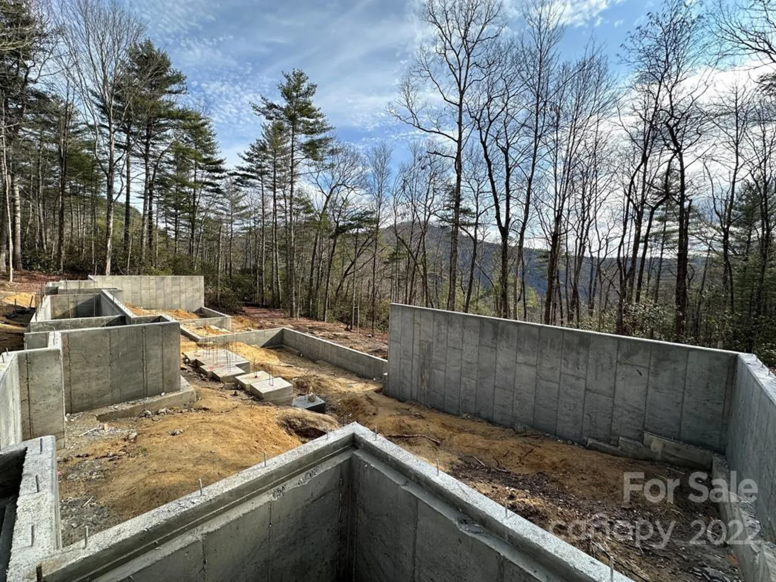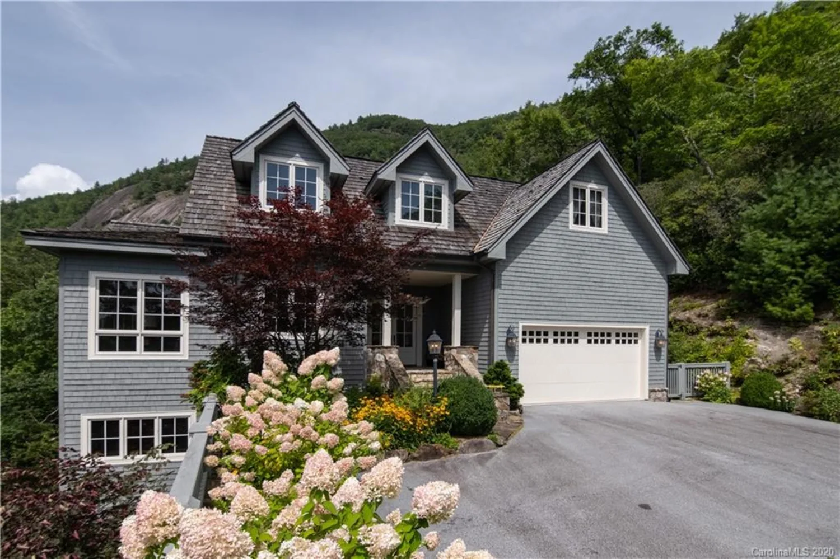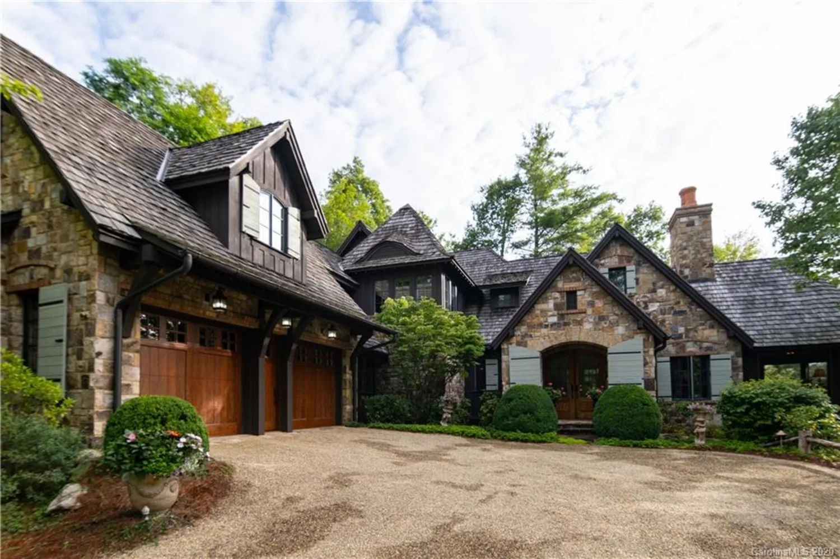690 halsted roadCashiers, NC 28717
690 halsted roadCashiers, NC 28717
Description
Welcome to 690 Halsted in Cashiers, NC, an elegant Blue Ridge Mountain estate alive with generations of tradition. Perched high on a knoll adjoining the Historic High Hampton Resort and Golf Club you will find complete privacy and fresh mountain air as you overlook Rock Mountain, a view which is in conservation. Owning this retreat on over 5 acres provides you with an exclusive invitation to join the High Hampton Resort featuring a reimagined 18-hole course by Tom Fazio, world class fine dining, on site lake, tennis, pickelball and endless thoughtfully curated special events. Pulling the car under the Porte Cochere you will enter the main level of the home which features formal living area with grand fireplace, formal dining, kitchen, breakfast room/den with river rock fireplace, master suite with dual full bathrooms, 2nd bedroom, 2nd bath and laundry. The terrace level offers a large recreation room with fireplace, 2 full baths, 2 bedrooms and a 2-car garage.
Property Details for 690 Halsted Road
- Subdivision ComplexHigh Hampton
- Architectural StyleArts and Crafts, European, Traditional
- ExteriorPorte-cochere
- Num Of Garage Spaces2
- Parking FeaturesDriveway, Attached Garage, Garage Shop, Parking Space(s)
- Property AttachedNo
- Waterfront FeaturesLake
LISTING UPDATED:
- StatusClosed
- MLS #CAR3908323
- Days on Site10
- MLS TypeResidential
- Year Built1978
- Lot Size5.31 Acres
- CountryJackson
LISTING UPDATED:
- StatusClosed
- MLS #CAR3908323
- Days on Site10
- MLS TypeResidential
- Year Built1978
- Lot Size5.31 Acres
- CountryJackson
Building Information for 690 Halsted Road
- StoriesOne
- Year Built1978
- Lot Size5.3100 Acres
Payment Calculator
Term
Interest
Home Price
Down Payment
The Payment Calculator is for illustrative purposes only. Read More
Property Information for 690 Halsted Road
Summary
Location and General Information
- Community Features: Clubhouse, Fitness Center, Golf, Street Lights, Tennis Court(s)
- Directions: Take exit 85 onto Bus US-23 toward East Sylva, Southwestern Community College. Keep right into Bus US-23. In 1.5 miles, turn left onto E Main St. Keep left onto NC-107. In 9.5 miles, turn left onto Chattooga Wood Rd. Keep left onto Halsted Rd. Travel .2 miles until you reach the house.
- View: Long Range, Mountain(s), Year Round
- Coordinates: 35.11405,-83.08212
School Information
- Elementary School: Unspecified
- Middle School: Unspecified
- High School: Unspecified
Taxes and HOA Information
- Parcel Number: 7572-91-5415
- Tax Legal Description: 690 HALSTED RD
Virtual Tour
Parking
- Open Parking: Yes
Interior and Exterior Features
Interior Features
- Cooling: Heat Pump
- Heating: Heat Pump
- Appliances: Dishwasher, Dryer, Electric Cooktop, Electric Water Heater, Refrigerator, Wall Oven, Washer
- Basement: Basement
- Fireplace Features: Den, Great Room, Wood Burning
- Flooring: Carpet, Wood
- Interior Features: Central Vacuum, Kitchen Island, Pantry, Split Bedroom, Vaulted Ceiling(s), Walk-In Closet(s), Walk-In Pantry
- Levels/Stories: One
- Window Features: Window Treatments
- Foundation: Other - See Remarks
- Bathrooms Total Integer: 5
Exterior Features
- Accessibility Features: Ramp(s)-Main Level, Zero-Grade Entry
- Construction Materials: Fiber Cement
- Patio And Porch Features: Covered, Deck, Front Porch, Porch, Rear Porch, Wrap Around
- Pool Features: None
- Road Surface Type: Asphalt, Paved
- Roof Type: Wood
- Laundry Features: Main Level
- Pool Private: No
- Other Structures: Outbuilding, Shed(s)
Property
Utilities
- Sewer: Septic Installed
- Utilities: Underground Power Lines
- Water Source: Public
Property and Assessments
- Home Warranty: No
Green Features
Lot Information
- Above Grade Finished Area: 5092
- Lot Features: Hilly, Rolling Slope, Wooded, Wooded
- Waterfront Footage: Lake
Rental
Rent Information
- Land Lease: No
Public Records for 690 Halsted Road
Home Facts
- Beds4
- Baths5
- Total Finished SqFt5,092 SqFt
- Above Grade Finished5,092 SqFt
- StoriesOne
- Lot Size5.3100 Acres
- StyleSingle Family Residence
- Year Built1978
- APN7572-91-5415
- CountyJackson


