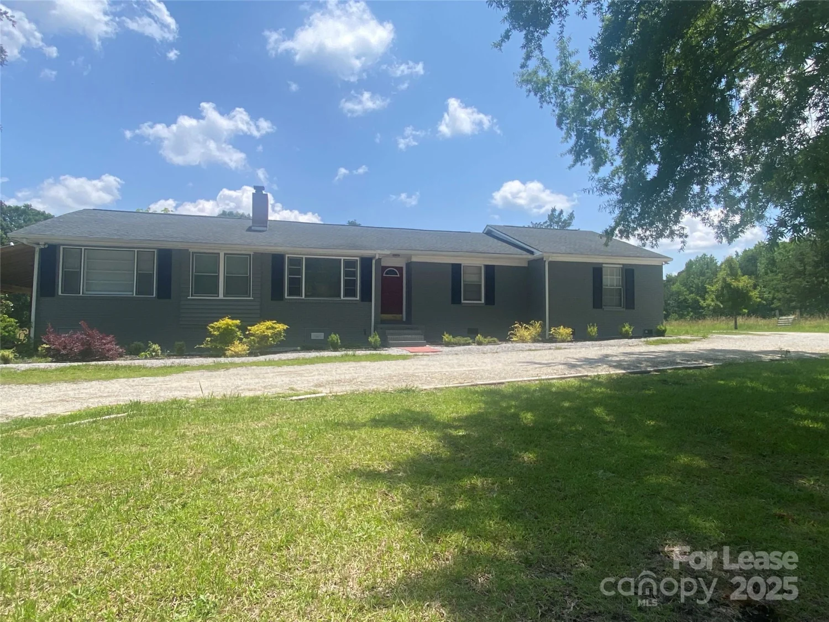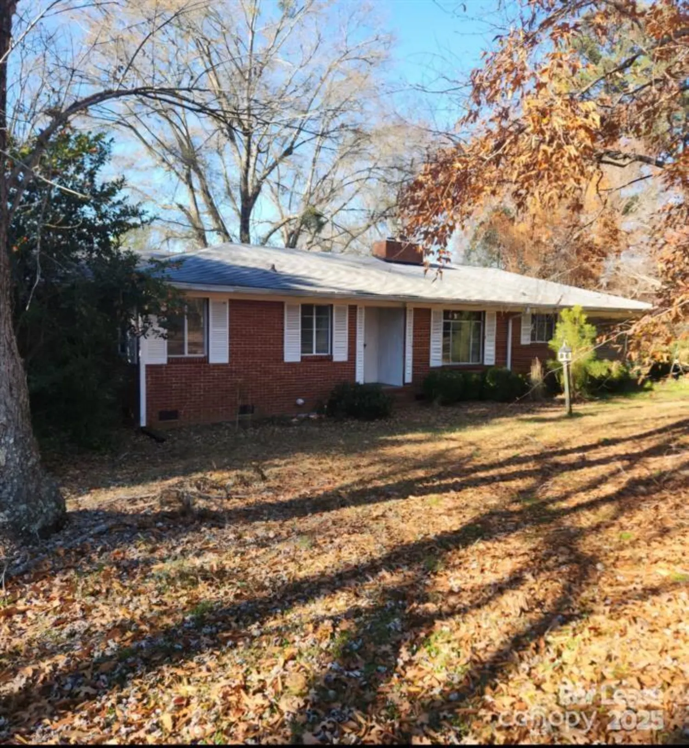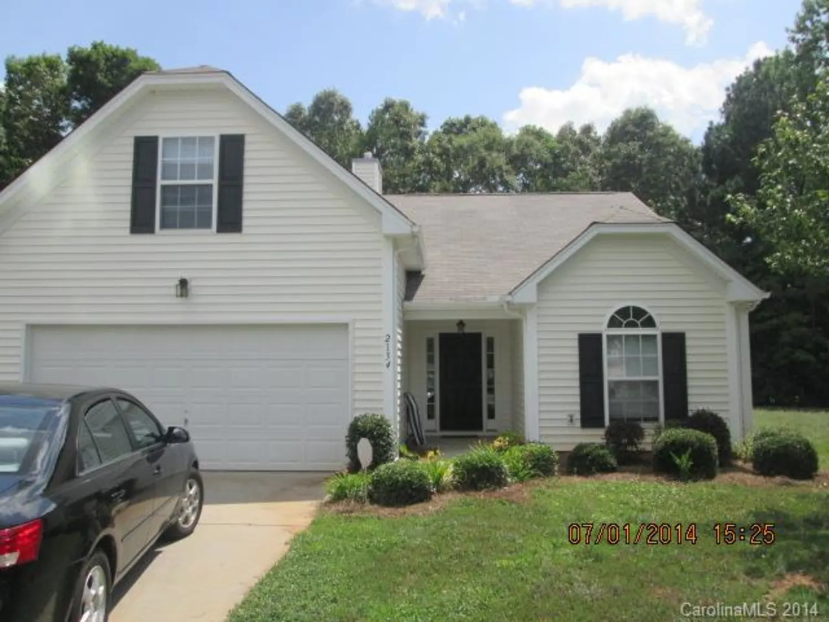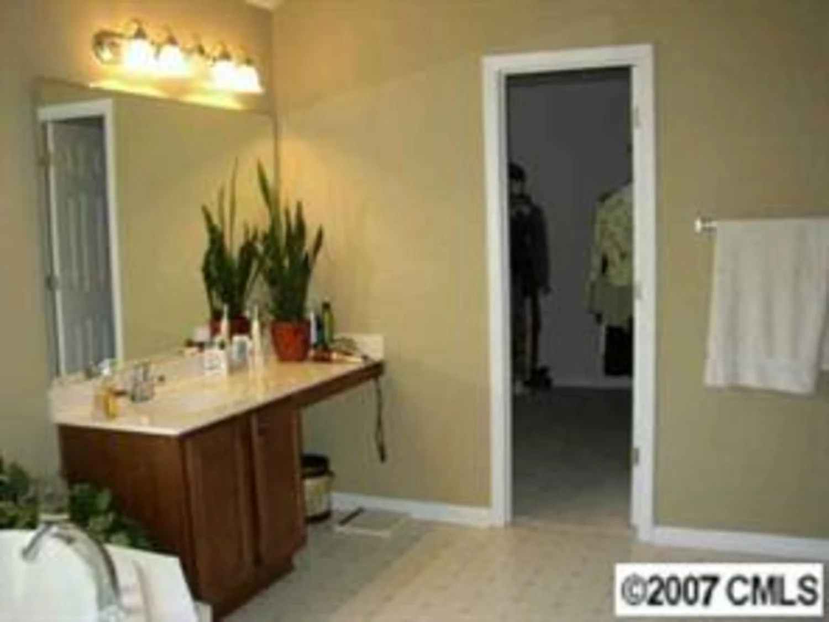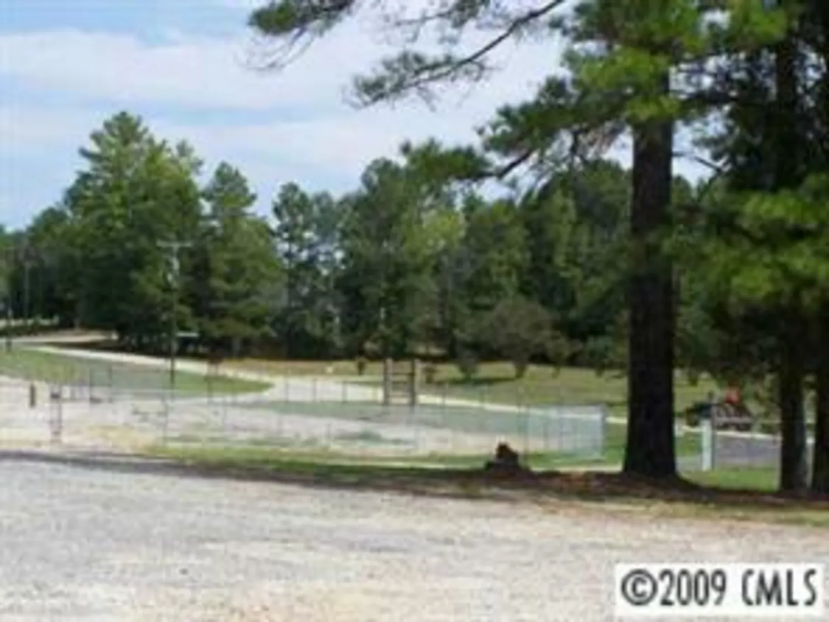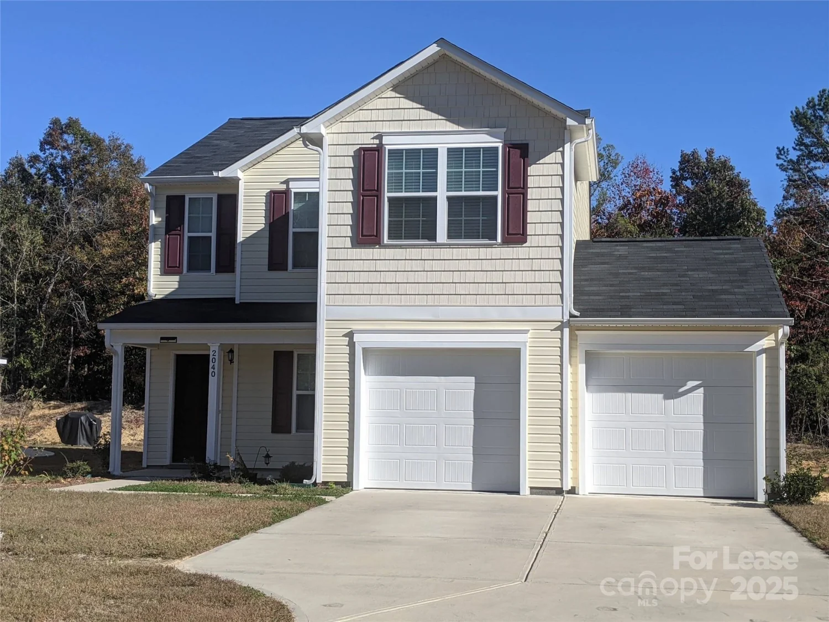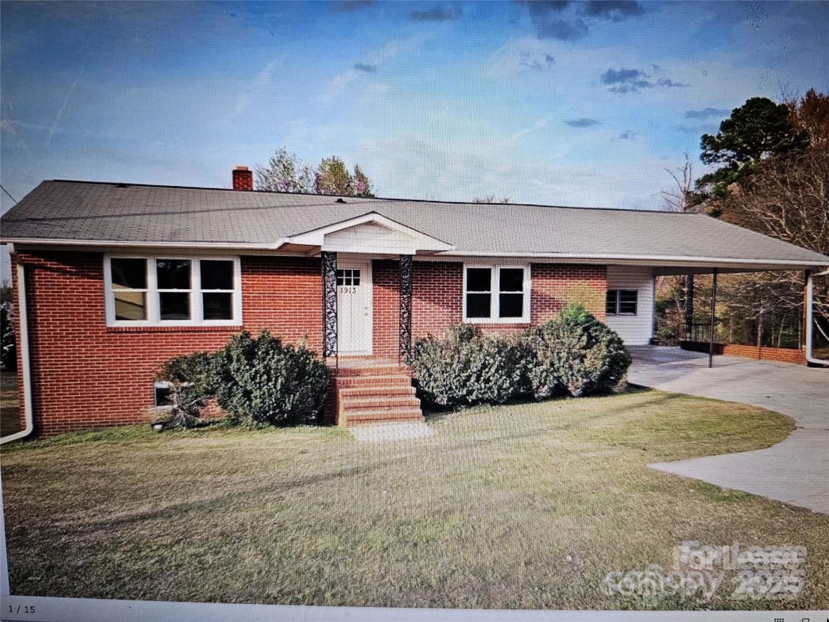4024 ashby laneLancaster, SC 29720
4024 ashby laneLancaster, SC 29720
Description
Cute Townhome Located in the Windsor Trace Subdivision in Indianland, SC, 2 Bedrooms, 1.5 Bathrooms, Living Room & Dining Room Combo, Eat In Kitchen with Range, Refrigerator & Dishwasher. Patio. 2 Assigned Parking in front of the Town home. Single Family Only. No Smoking/No Vaping. Call Owner For All Pet Permission. Maximum occupants 3. By Appointment Only (Available by 12/15/2022).
Property Details for 4024 Ashby Lane
- Subdivision ComplexWindsor Chase
- Architectural StyleTraditional
- Parking FeaturesParking Space(s)
- Property AttachedYes
LISTING UPDATED:
- StatusClosed
- MLS #CAR3927944
- Days on Site13
- MLS TypeResidential Lease
- Year Built2004
- Lot Size0.01 Acres
- CountryLancaster
LISTING UPDATED:
- StatusClosed
- MLS #CAR3927944
- Days on Site13
- MLS TypeResidential Lease
- Year Built2004
- Lot Size0.01 Acres
- CountryLancaster
Building Information for 4024 Ashby Lane
- StoriesTwo
- Year Built2004
- Lot Size0.0100 Acres
Payment Calculator
Term
Interest
Home Price
Down Payment
The Payment Calculator is for illustrative purposes only. Read More
Property Information for 4024 Ashby Lane
Summary
Location and General Information
- Directions: Hwy 160 to South Hwy 521, Right into Windsor Trace (after turning around) 1st street on right.
- Coordinates: 34.980423,-80.854572
School Information
- Elementary School: Unspecified
- Middle School: Unspecified
- High School: Unspecified
Taxes and HOA Information
- Parcel Number: 0010B-27-003.00
Virtual Tour
Parking
- Open Parking: Yes
Interior and Exterior Features
Interior Features
- Cooling: Central Air
- Appliances: Gas Water Heater
- Levels/Stories: Two
- Foundation: Slab
- Total Half Baths: 1
- Bathrooms Total Integer: 2
Exterior Features
- Patio And Porch Features: Patio
- Pool Features: None
- Road Surface Type: Concrete
- Roof Type: Shingle
- Laundry Features: Main Level
- Pool Private: No
Property
Utilities
- Sewer: County Sewer
- Utilities: Cable Available
- Water Source: County Water
Property and Assessments
- Home Warranty: No
Green Features
Lot Information
- Above Grade Finished Area: 993
Rental
Rent Information
- Land Lease: No
Public Records for 4024 Ashby Lane
Home Facts
- Beds2
- Baths1
- Total Finished SqFt993 SqFt
- Above Grade Finished993 SqFt
- StoriesTwo
- Lot Size0.0100 Acres
- StyleTownhouse
- Year Built2004
- APN0010B-27-003.00
- CountyLancaster


