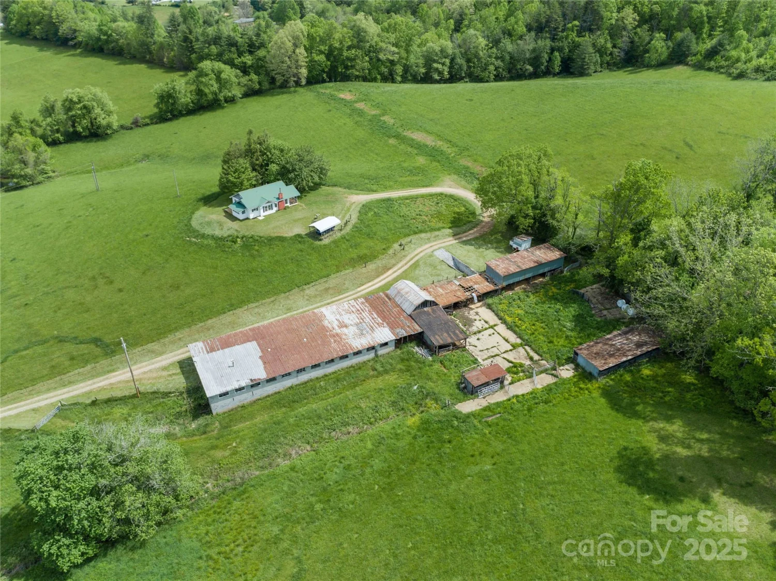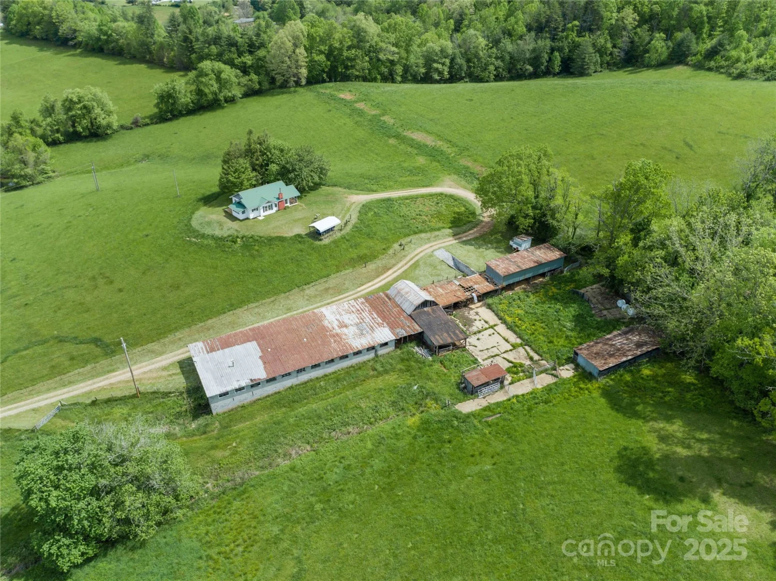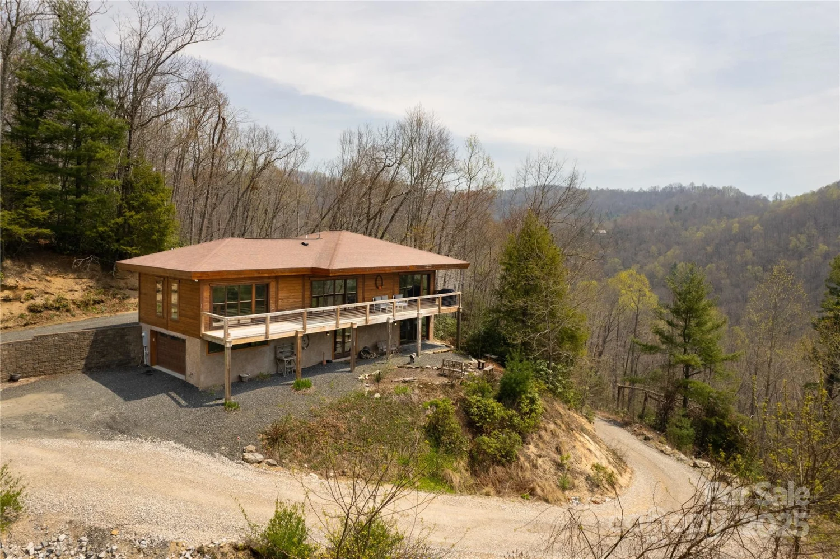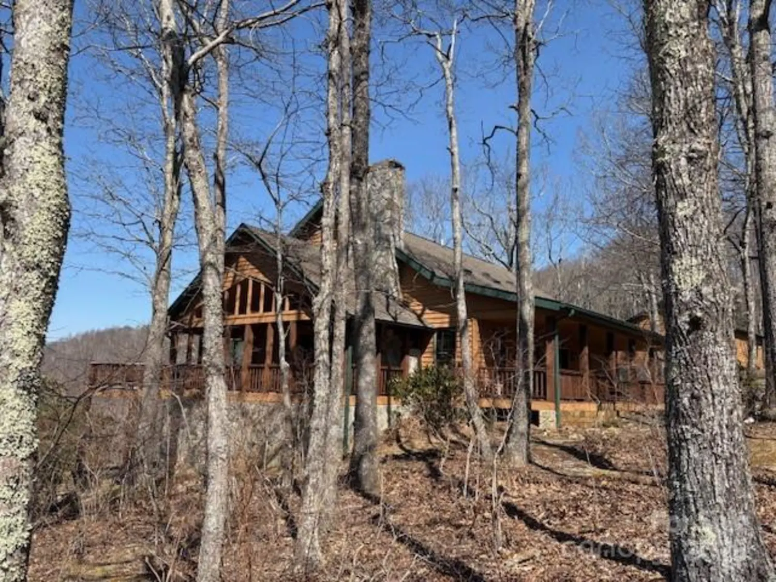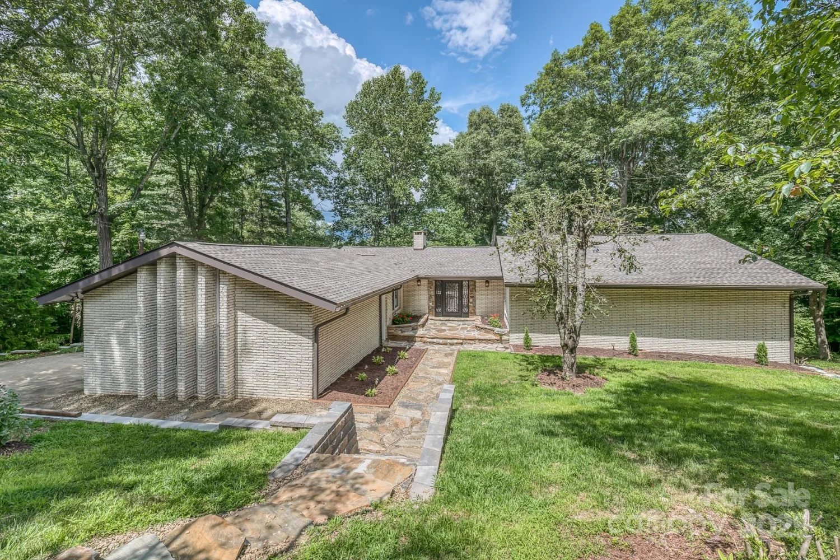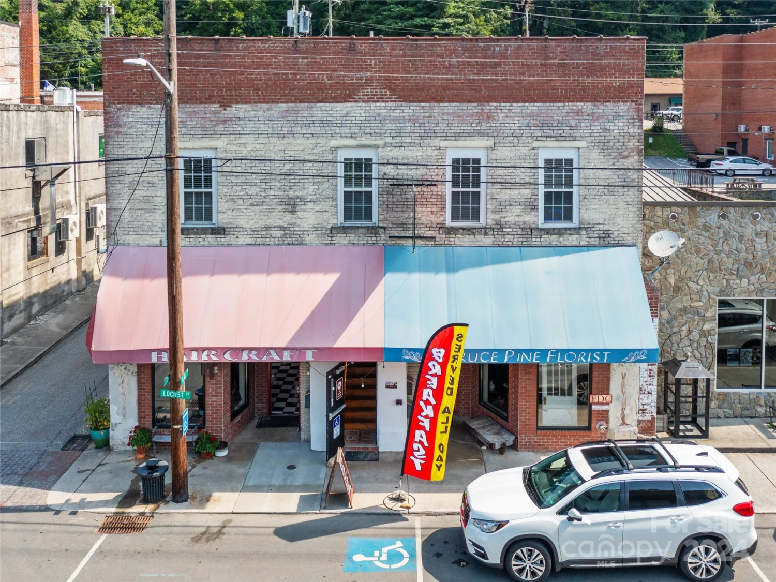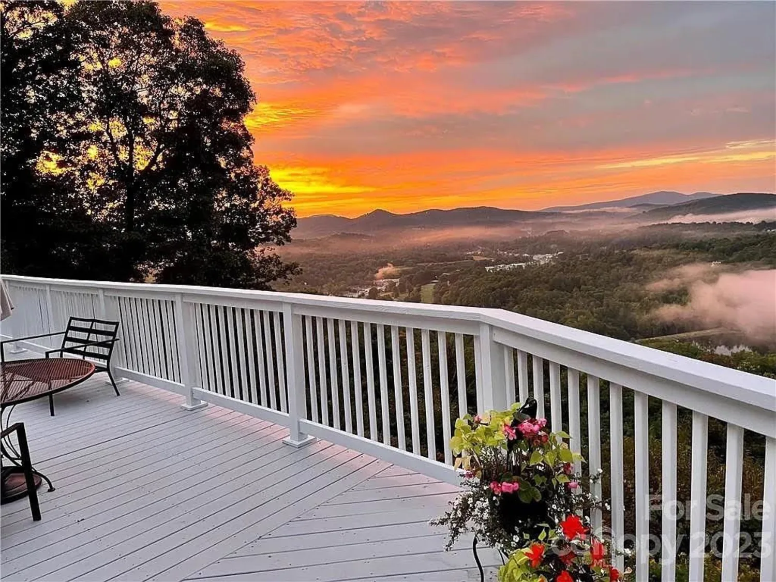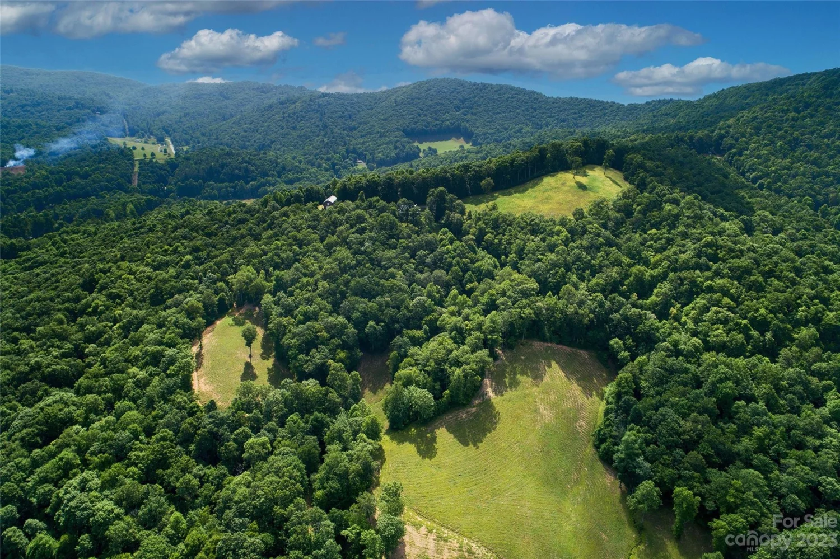63 rocky ridge roadSpruce Pine, NC 28777
63 rocky ridge roadSpruce Pine, NC 28777
Description
Are you a buyer that likes it all? If so, this is the home for you! This cabin features 3537 square feet of heated living space but yet feels so cozy! In addition, there is 1343 square feet of porches (side porches, covered front porches, wrap around screened porch and open decks overlooking a pond! There is also a concrete patio around your own private pool. House has updated kitchen & primary bath. There are two primary suites (1st & 2nd floor). 13.53 acres with space to expand (think tiny homes). The pond has a dock and 336 square feet covered patio space. In addition, there is a 960 square foot covered, event space for small weddings, social events (complete with bath, refrigerator, sink). Trails in place for walking or atv.
Property Details for 63 Rocky Ridge Road
- Subdivision ComplexNone
- Architectural StyleCabin
- ExteriorFire Pit, In Ground Pool
- Parking FeaturesAttached Garage, Garage Shop, RV Access/Parking
- Property AttachedNo
LISTING UPDATED:
- StatusClosed
- MLS #CAR4026352
- Days on Site275
- MLS TypeResidential
- Year Built1990
- CountryMitchell
Location
Listing Courtesy of Allen Tate/Beverly-Hanks Asheville-North - Kelly Frady
LISTING UPDATED:
- StatusClosed
- MLS #CAR4026352
- Days on Site275
- MLS TypeResidential
- Year Built1990
- CountryMitchell
Building Information for 63 Rocky Ridge Road
- StoriesOne and One Half
- Year Built1990
- Lot Size0.0000 Acres
Payment Calculator
Term
Interest
Home Price
Down Payment
The Payment Calculator is for illustrative purposes only. Read More
Property Information for 63 Rocky Ridge Road
Summary
Location and General Information
- Directions: NC-226 to right on Dale Road. Right on Rock House Creek Road. Right on Rocky Ridge Road. First driveway on left. GPS will take you to the house
- Coordinates: 35.88316,-82.0754
School Information
- Elementary School: Greenlee Primary
- Middle School: Harris
- High School: Mitchell
Taxes and HOA Information
- Parcel Number: 0789-00-90-2649 and 0789-00-90-1268
- Tax Legal Description: ACRES= 6.97 1117 DALE RD and ACRES= 6.56 1117 DALE RD.
Virtual Tour
Parking
- Open Parking: No
Interior and Exterior Features
Interior Features
- Cooling: Ductless, Heat Pump
- Heating: Ductless, Propane
- Appliances: Dishwasher, Electric Oven, Electric Range, Microwave, Refrigerator
- Fireplace Features: Living Room, Wood Burning Stove
- Flooring: Carpet, Vinyl, Wood
- Interior Features: Cathedral Ceiling(s), Open Floorplan, Pantry, Split Bedroom, Storage
- Levels/Stories: One and One Half
- Other Equipment: Fuel Tank(s)
- Foundation: Crawl Space
- Total Half Baths: 1
- Bathrooms Total Integer: 4
Exterior Features
- Construction Materials: Log, Vinyl
- Patio And Porch Features: Covered, Deck, Enclosed, Rear Porch, Screened, Side Porch, Wrap Around
- Pool Features: None
- Road Surface Type: Asphalt, Paved
- Roof Type: Composition
- Laundry Features: Multiple Locations
- Pool Private: No
- Other Structures: Auto Shop, Outbuilding, Shed(s)
Property
Utilities
- Sewer: Septic Installed
- Utilities: Cable Available, Propane, Underground Power Lines
- Water Source: Well
Property and Assessments
- Home Warranty: No
Green Features
Lot Information
- Above Grade Finished Area: 3537
- Lot Features: Cleared, Green Area, Level, Pond(s), Sloped, Wooded
Rental
Rent Information
- Land Lease: No
Public Records for 63 Rocky Ridge Road
Home Facts
- Beds4
- Baths3
- Above Grade Finished3,537 SqFt
- StoriesOne and One Half
- Lot Size0.0000 Acres
- StyleSingle Family Residence
- Year Built1990
- APN0789-00-90-2649 and 0789-00-90-1268
- CountyMitchell
- ZoningOU





