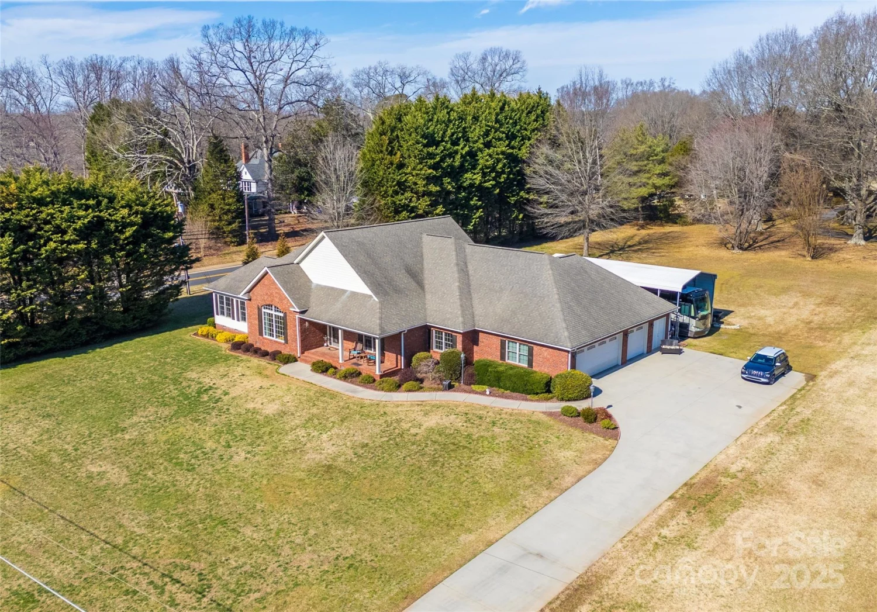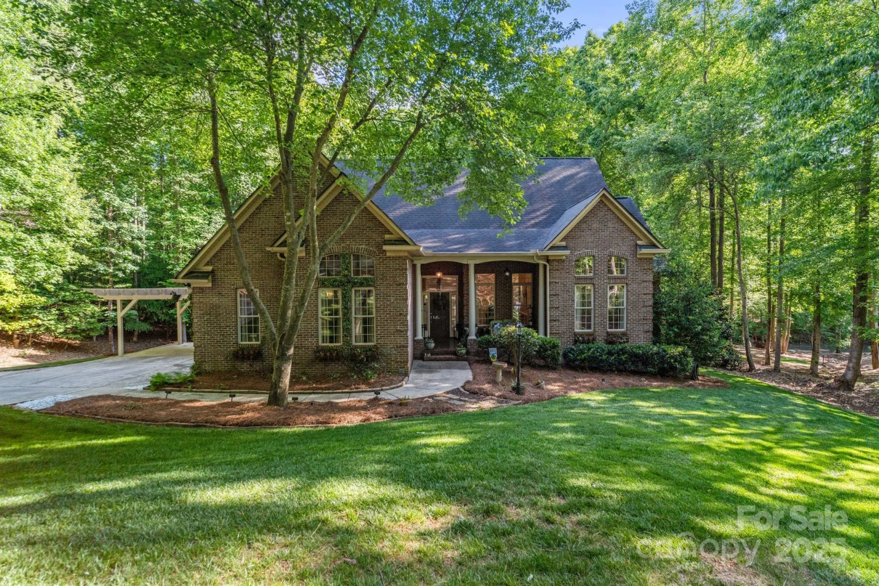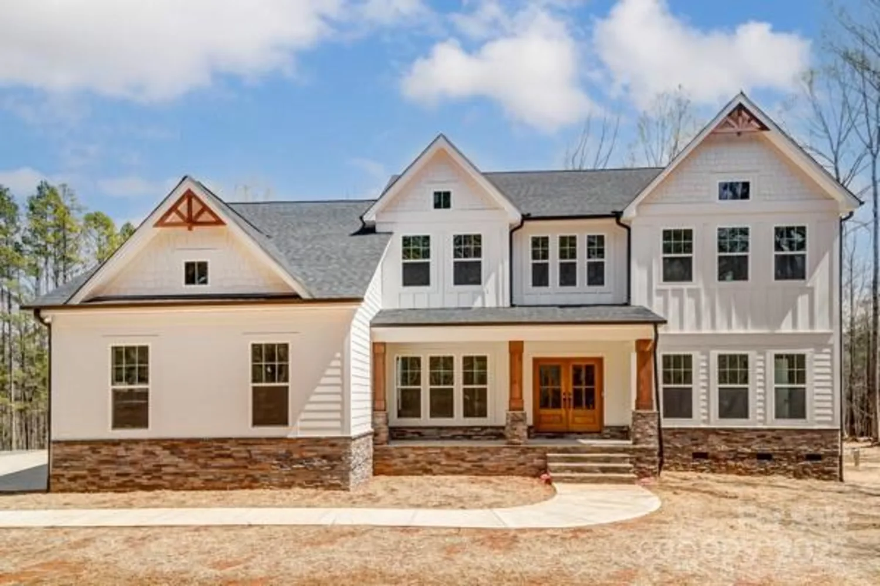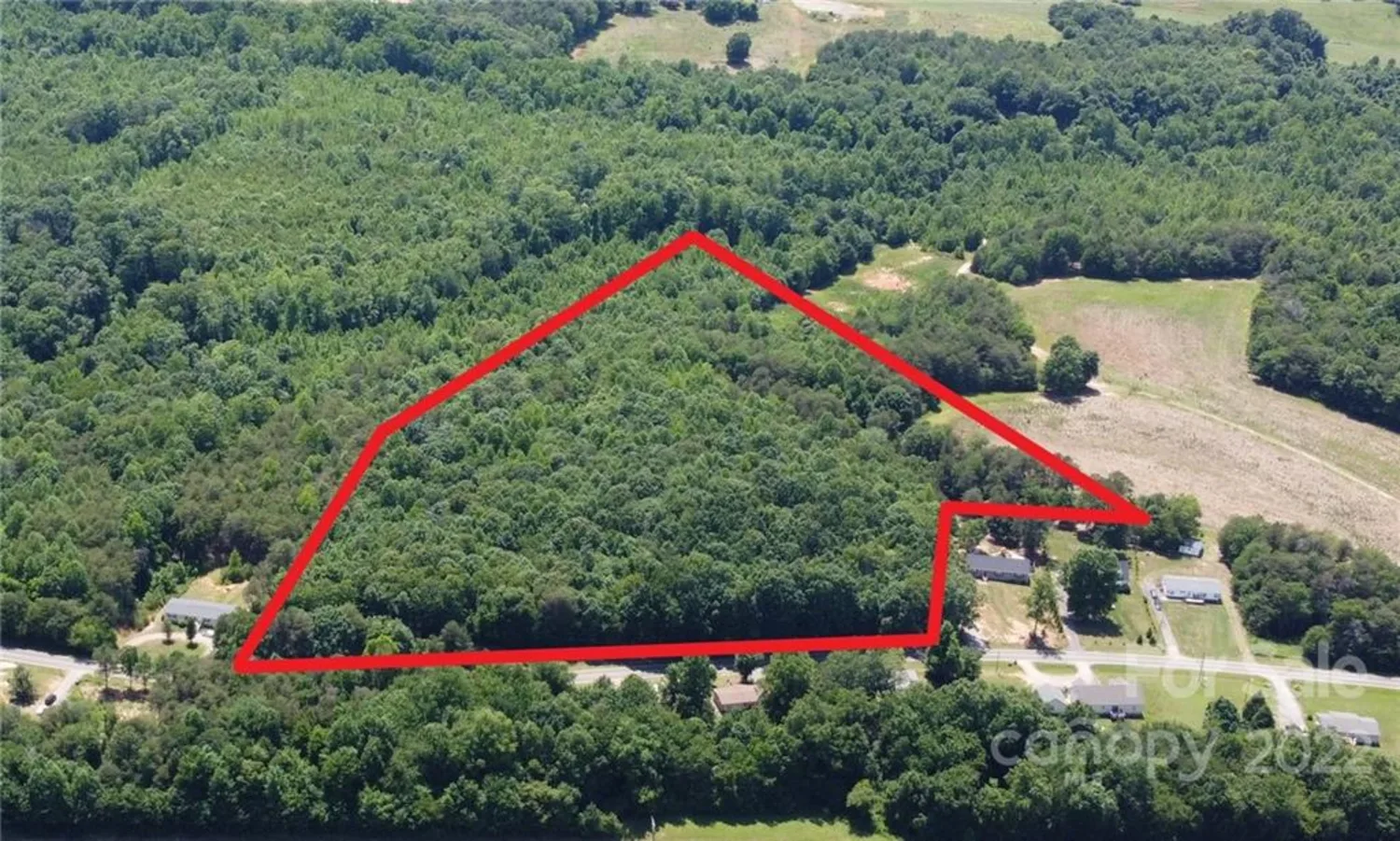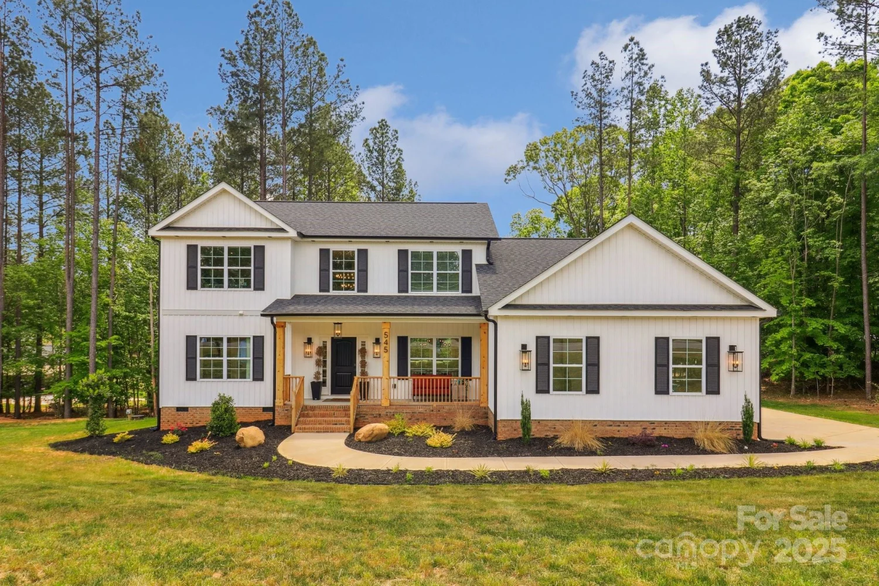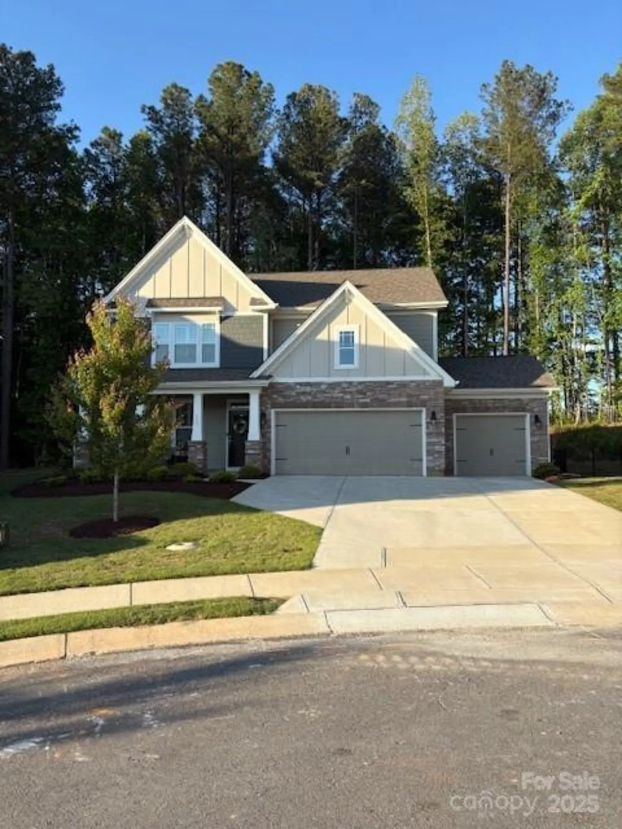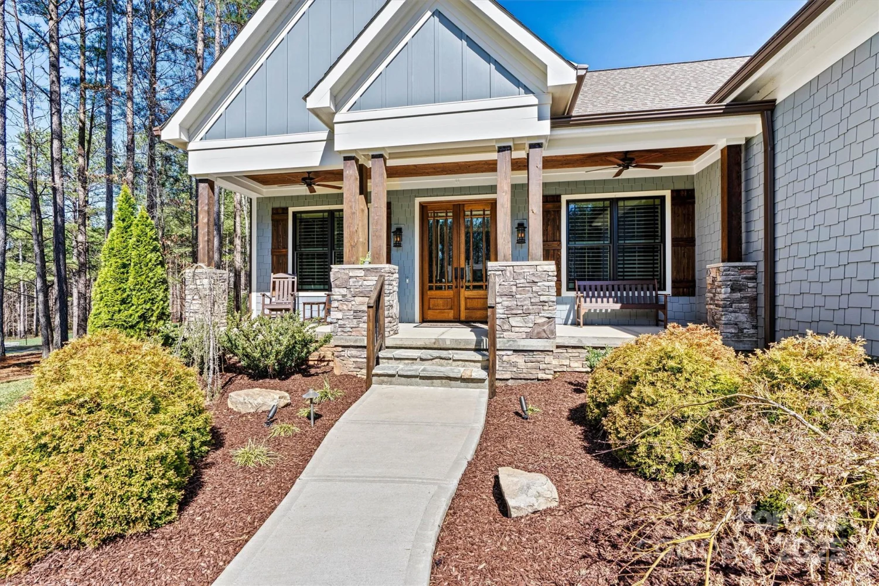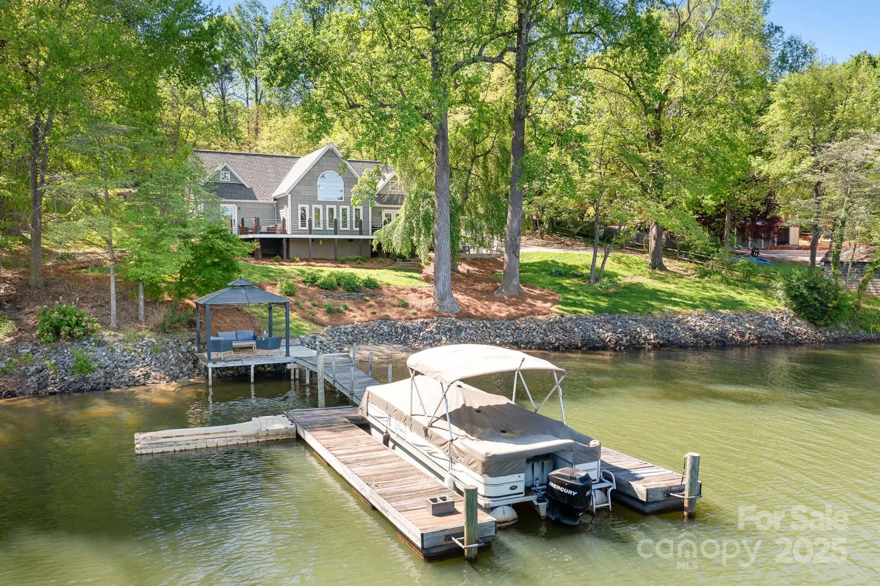0000 hudson point drive s2-0000Troutman, NC 28166
0000 hudson point drive s2-0000Troutman, NC 28166
Description
Welcome to a beautiful community with innovative, one-level living floor plans. A large foyer welcomes you in, with a bedroom and bath off to one side and a flex room/den/office. The great room at the rear of the home opens up into an airy and light-filled living space. The gourmet kitchen features a chef's island with granite countertops. The rear covered porch is included and is a perfect place to entertain. The Owner’s Suite is a true retreat with a tray ceiling, an attached bathroom with dual vanities, a roman shower, framed shower door and an enormous closet. The upper level has another bedroom with a full bath and a loft - this area is perfect for guests! This home is loaded with elegant features. To Be Built. Primary residence only.
Property Details for 0000 Hudson Point Drive S2-0000
- Subdivision ComplexSmith Village
- Architectural StyleTraditional
- ExteriorLawn Maintenance
- Num Of Garage Spaces2
- Parking FeaturesDriveway, Attached Garage, Garage Door Opener, Garage Faces Front
- Property AttachedNo
LISTING UPDATED:
- StatusHold
- MLS #CAR4035714
- Days on Site0
- HOA Fees$210 / month
- MLS TypeResidential
- Year Built2024
- CountryIredell
LISTING UPDATED:
- StatusHold
- MLS #CAR4035714
- Days on Site0
- HOA Fees$210 / month
- MLS TypeResidential
- Year Built2024
- CountryIredell
Building Information for 0000 Hudson Point Drive S2-0000
- StoriesTwo
- Year Built2024
- Lot Size0.0000 Acres
Payment Calculator
Term
Interest
Home Price
Down Payment
The Payment Calculator is for illustrative purposes only. Read More
Property Information for 0000 Hudson Point Drive S2-0000
Summary
Location and General Information
- Community Features: Outdoor Pool, Sidewalks, Street Lights
- Directions: Physical address: 144 Hudson Point Drive, Troutman, NC 28166 | Directions: Route 21 at exit 42 on 77. Turn on to Cross Tie (Main entry road to community) on right hand side
- Coordinates: 35.663853,-80.854332
School Information
- Elementary School: Shepherd
- Middle School: Troutman
- High School: South Iredell
Taxes and HOA Information
- Parcel Number: 0000
- Tax Legal Description: 0000
Virtual Tour
Parking
- Open Parking: No
Interior and Exterior Features
Interior Features
- Cooling: Electric
- Heating: Natural Gas
- Appliances: Dishwasher, Disposal, Electric Oven, Electric Range, Electric Water Heater, Exhaust Fan, Microwave, Plumbed For Ice Maker
- Flooring: Carpet, Tile, Vinyl
- Interior Features: Cable Prewire, Entrance Foyer, Kitchen Island, Open Floorplan, Pantry, Storage, Tray Ceiling(s), Walk-In Closet(s)
- Levels/Stories: Two
- Window Features: Insulated Window(s)
- Foundation: Slab
- Bathrooms Total Integer: 3
Exterior Features
- Construction Materials: Fiber Cement, Stone Veneer
- Patio And Porch Features: Covered, Front Porch, Rear Porch
- Pool Features: None
- Road Surface Type: Concrete, Paved
- Roof Type: Shingle
- Security Features: Carbon Monoxide Detector(s), Smoke Detector(s)
- Laundry Features: Electric Dryer Hookup, Inside, Laundry Room, Main Level, Washer Hookup
- Pool Private: No
Property
Utilities
- Sewer: Public Sewer
- Utilities: Cable Available, Natural Gas, Underground Power Lines, Underground Utilities
- Water Source: City
Property and Assessments
- Home Warranty: No
Green Features
Lot Information
- Above Grade Finished Area: 2325
Multi Family
- # Of Units In Community: S2-0000
Rental
Rent Information
- Land Lease: No
Public Records for 0000 Hudson Point Drive S2-0000
Home Facts
- Beds3
- Baths3
- Above Grade Finished2,325 SqFt
- StoriesTwo
- Lot Size0.0000 Acres
- StyleSingle Family Residence
- Year Built2024
- APN0000
- CountyIredell


