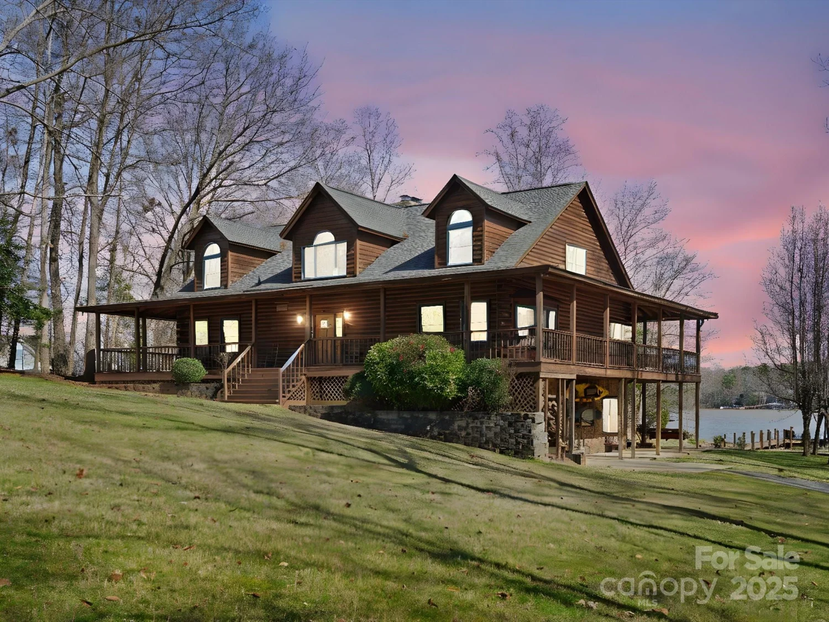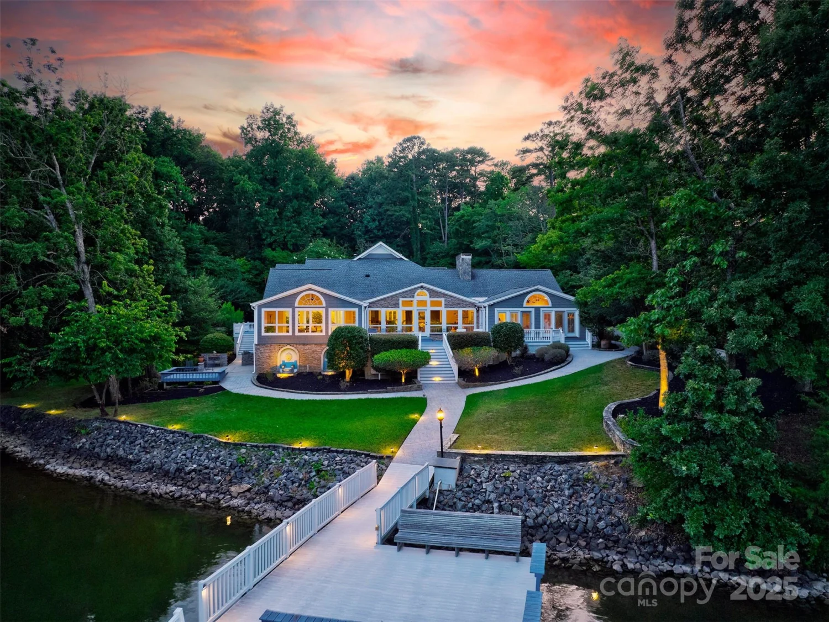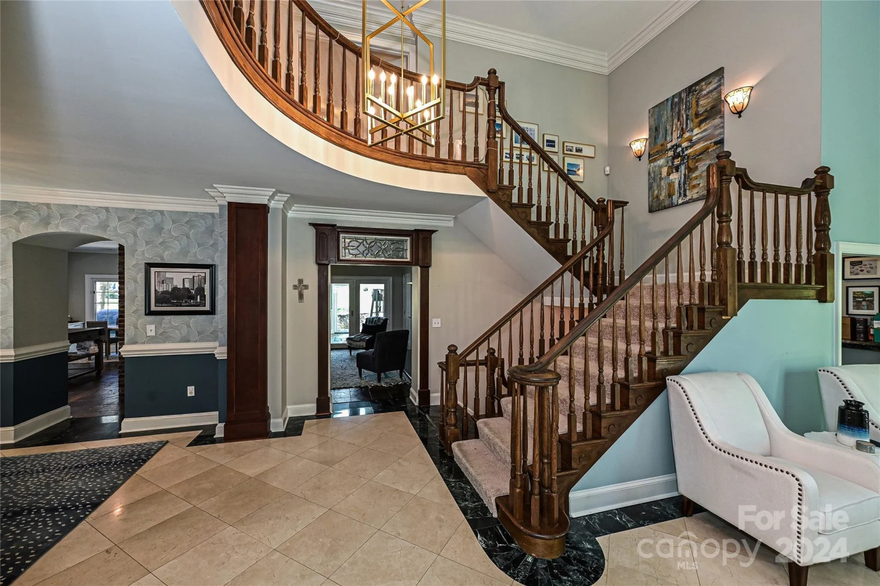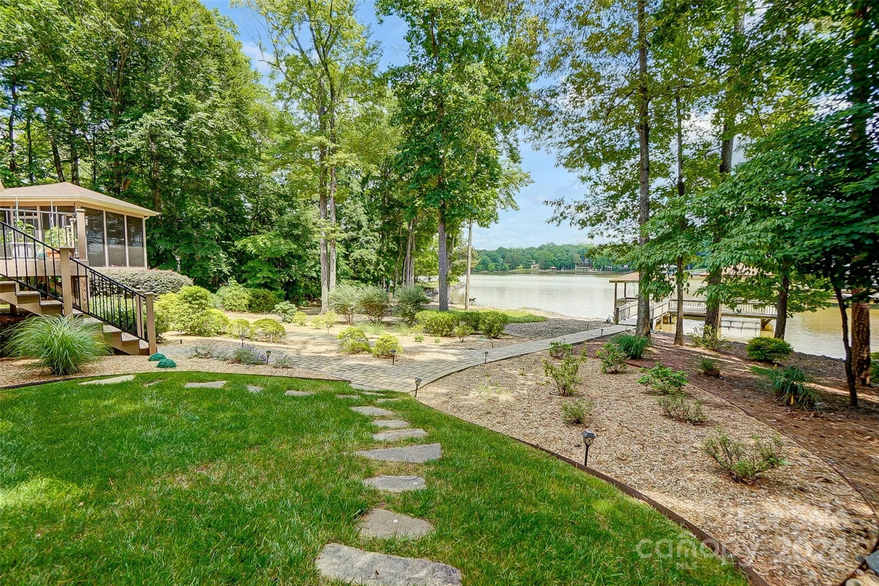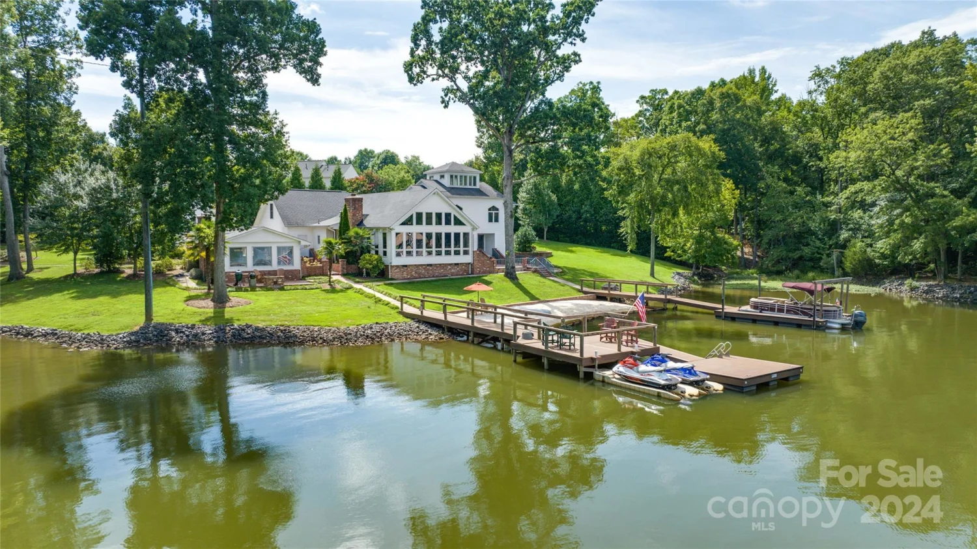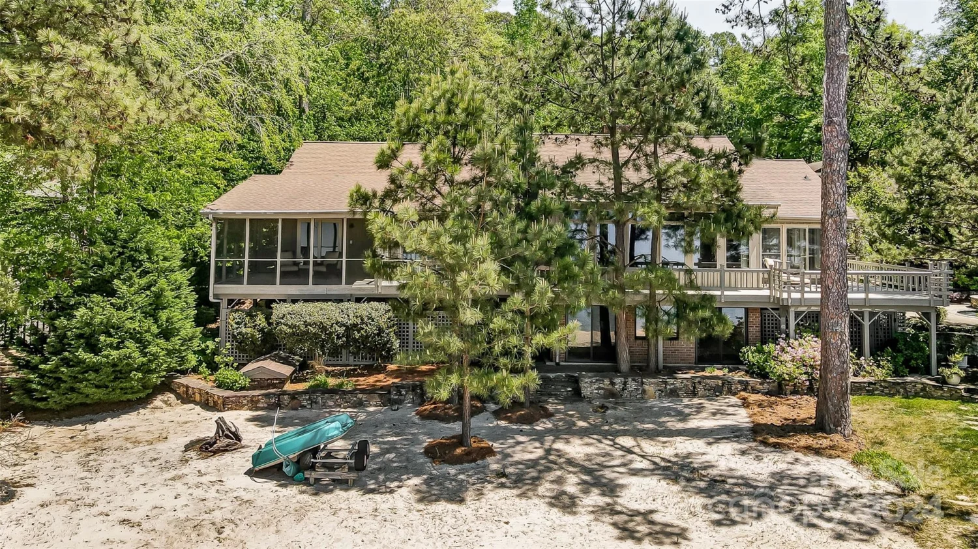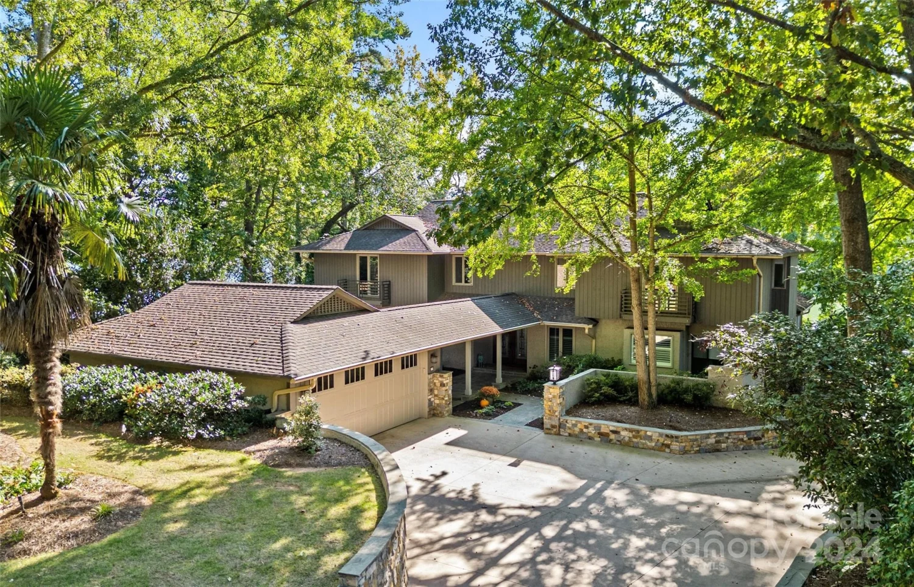9 sandy cove roadLake Wylie, SC 29710
9 sandy cove roadLake Wylie, SC 29710
Description
Welcome home to this picturesque home with the BEST views on Lake Wylie. This fully turnkey home offers the perfect blend of elegance, comfort, & tranquility. Boasting 4 spacious bedrooms, 3.5 bathrooms, this home checks all boxes for luxurious lakeside living. Step inside and be greeted by panoramic lake views. With a newly opened floorplan, the layout seamlessly connects living, kitchen and dining areas creating an ideal space for entertaining and relaxation. The lake views in every room creates a warm and welcoming atmosphere throughout. The spacious primary bedroom & bathroom provide an ideal retreat with new jetted garden tub and stunning views. The additional 3 bedrooms provide plenty of room for family members or guests. Step outside and be prepared to be amazed at views of the lake with semi-private beach, dock w/cover & 210' of lake living. Located in the highly desirable gated community of River Hills, everything is at your fingertips including golf & country club and more!
Property Details for 9 Sandy Cove Road
- Subdivision ComplexRiver Hills
- Architectural StyleTransitional
- ExteriorIn-Ground Irrigation
- Num Of Garage Spaces2
- Parking FeaturesDriveway, Attached Garage, Garage Door Opener, Garage Faces Front, Garage Shop, Parking Space(s)
- Property AttachedNo
- Waterfront FeaturesBeach - Private, Boat Lift, Covered structure, Paddlesport Launch Site, Pier, Dock
LISTING UPDATED:
- StatusClosed
- MLS #CAR4075917
- Days on Site67
- HOA Fees$543 / month
- MLS TypeResidential
- Year Built1978
- CountryYork
LISTING UPDATED:
- StatusClosed
- MLS #CAR4075917
- Days on Site67
- HOA Fees$543 / month
- MLS TypeResidential
- Year Built1978
- CountryYork
Building Information for 9 Sandy Cove Road
- StoriesOne and One Half
- Year Built1978
- Lot Size0.0000 Acres
Payment Calculator
Term
Interest
Home Price
Down Payment
The Payment Calculator is for illustrative purposes only. Read More
Property Information for 9 Sandy Cove Road
Summary
Location and General Information
- Community Features: Business Center, Clubhouse, Dog Park, Fitness Center, Gated, Golf, Lake Access, Outdoor Pool, Picnic Area, Playground, Recreation Area, Sidewalks, Street Lights, Tennis Court(s), Walking Trails
- View: Water, Year Round
- Coordinates: 35.092684,-81.060638
School Information
- Elementary School: Clover
- Middle School: Oakridge
- High School: Crowders Creek
Taxes and HOA Information
- Parcel Number: 579-03-01-009
- Tax Legal Description: LT 9 BL F SEC XVII RIVER HILLS
Virtual Tour
Parking
- Open Parking: No
Interior and Exterior Features
Interior Features
- Cooling: Ceiling Fan(s), Central Air
- Heating: Forced Air, Natural Gas
- Appliances: Convection Oven, Dishwasher, Disposal, Electric Oven, ENERGY STAR Qualified Washer, ENERGY STAR Qualified Dryer, Microwave, Plumbed For Ice Maker, Refrigerator, Self Cleaning Oven, Wall Oven, Warming Drawer, Washer/Dryer, Wine Refrigerator
- Fireplace Features: Family Room, Gas Log, Living Room
- Flooring: Carpet, Tile, Wood
- Interior Features: Attic Walk In, Breakfast Bar, Built-in Features, Cable Prewire, Drop Zone, Entrance Foyer, Garden Tub, Kitchen Island, Open Floorplan, Split Bedroom, Storage, Vaulted Ceiling(s), Walk-In Closet(s), Wet Bar
- Levels/Stories: One and One Half
- Other Equipment: Network Ready, Surround Sound
- Window Features: Insulated Window(s), Skylight(s)
- Foundation: Crawl Space
- Total Half Baths: 1
- Bathrooms Total Integer: 4
Exterior Features
- Construction Materials: Brick Full
- Patio And Porch Features: Covered, Enclosed, Front Porch, Patio, Rear Porch, Screened
- Pool Features: None
- Road Surface Type: Concrete, Paved
- Roof Type: Shingle
- Security Features: Carbon Monoxide Detector(s), Security Service, Smoke Detector(s)
- Laundry Features: Electric Dryer Hookup, Mud Room, Laundry Room, Main Level
- Pool Private: No
Property
Utilities
- Sewer: County Sewer
- Water Source: County Water
Property and Assessments
- Home Warranty: No
Green Features
Lot Information
- Above Grade Finished Area: 3837
- Lot Features: Beach Front, Cleared, Cul-De-Sac, Level, Views, Waterfront
- Waterfront Footage: Beach - Private, Boat Lift, Covered structure, Paddlesport Launch Site, Pier, Dock
Rental
Rent Information
- Land Lease: No
Public Records for 9 Sandy Cove Road
Home Facts
- Beds4
- Baths3
- Above Grade Finished3,837 SqFt
- StoriesOne and One Half
- Lot Size0.0000 Acres
- StyleSingle Family Residence
- Year Built1978
- APN579-03-01-009
- CountyYork


