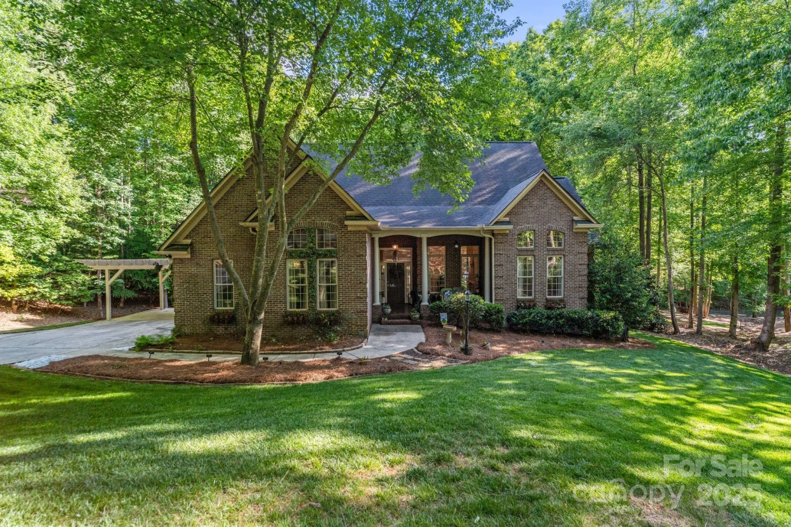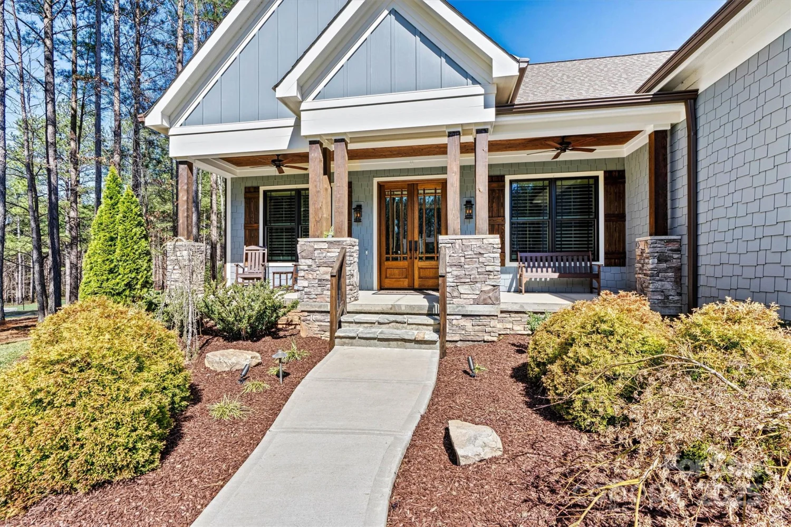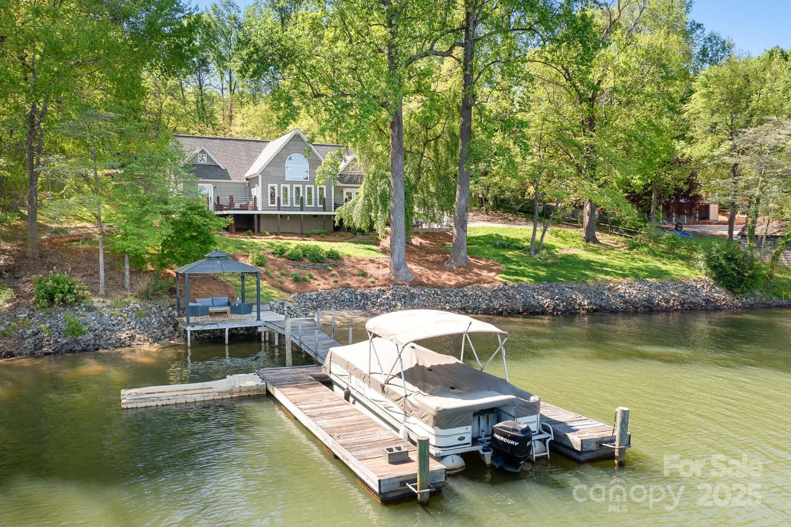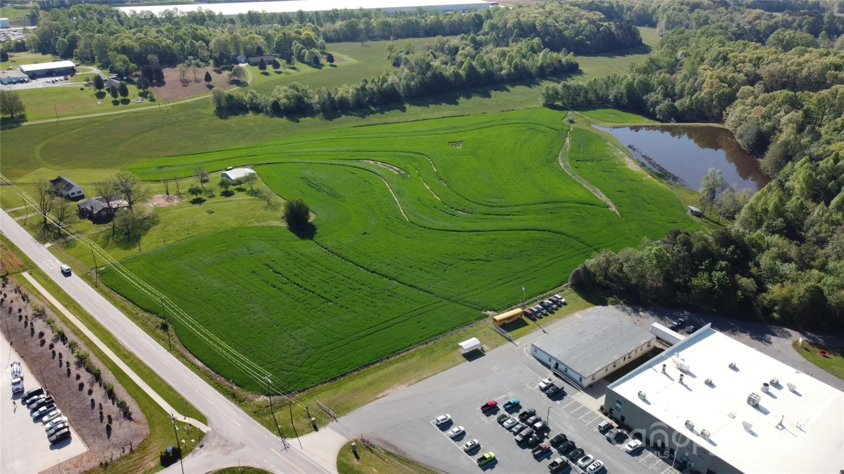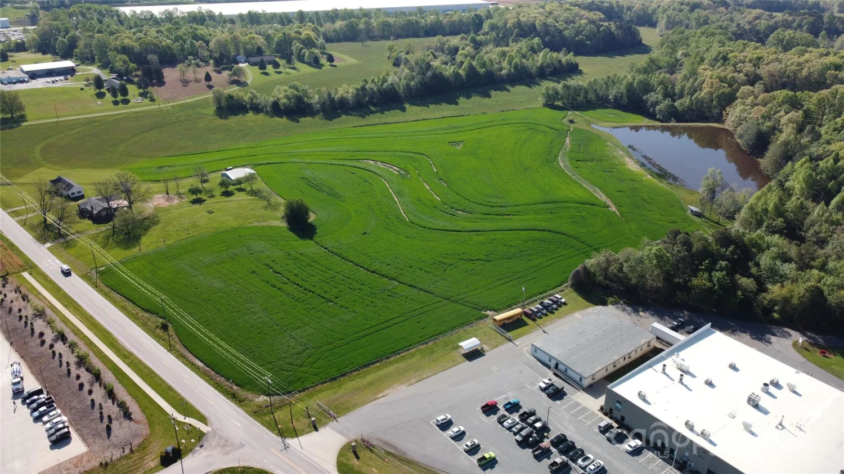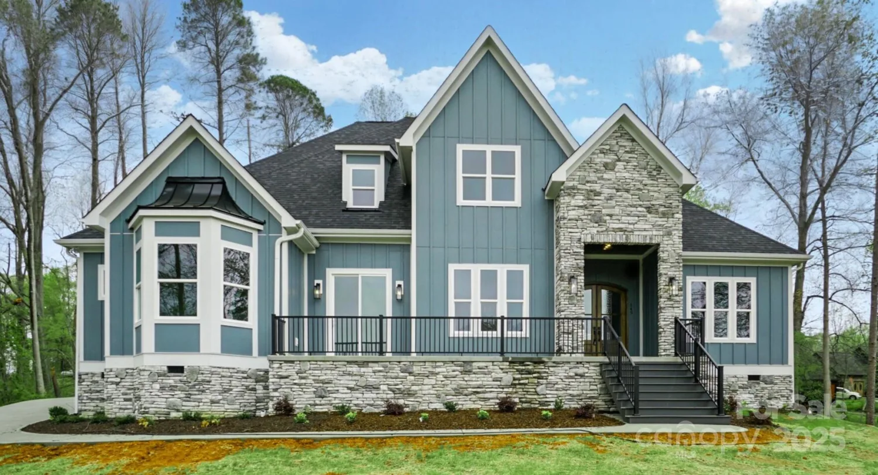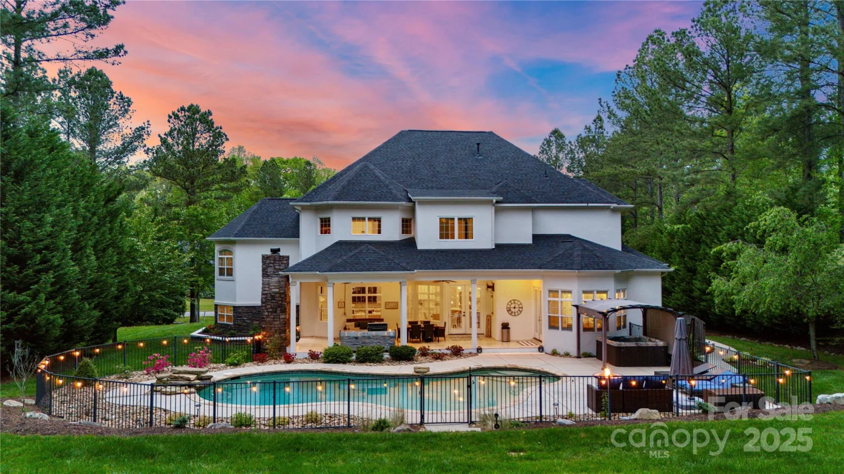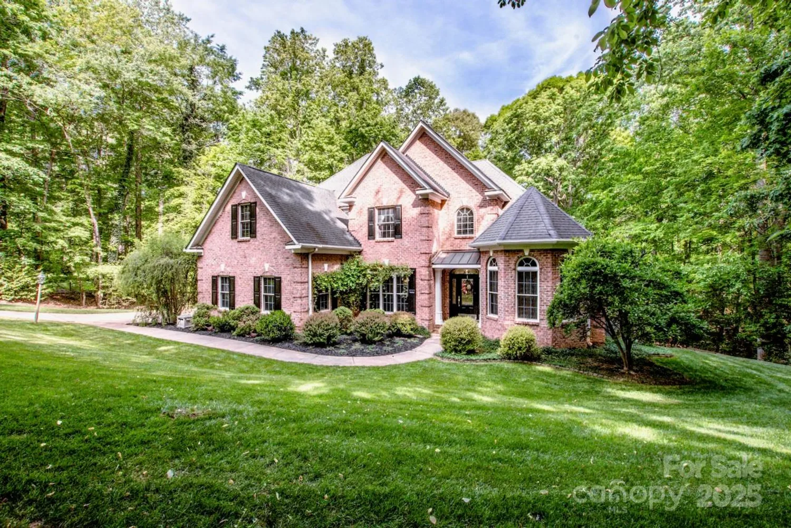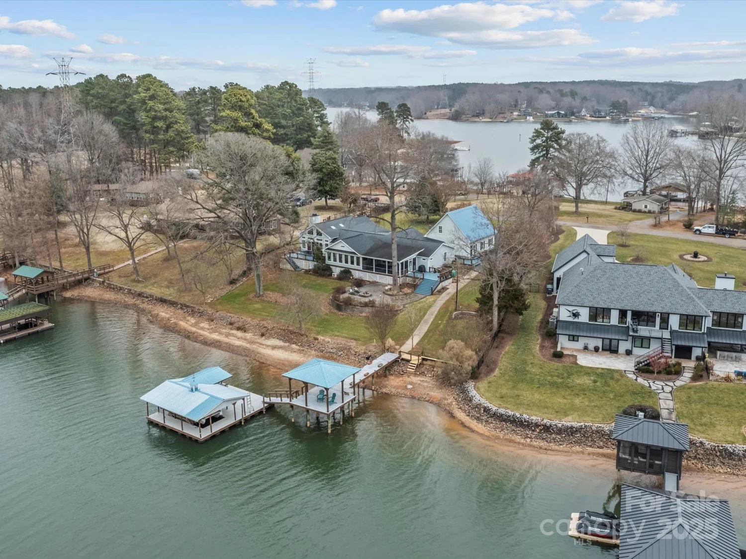156 ashmore circleTroutman, NC 28116
156 ashmore circleTroutman, NC 28116
Description
TO BE BUILT. Beautiful craftsman style 1.5 story custom home with primary suite, exercise room and office on the main level. 3 bedrooms on the upper level, one is a garage apartment. 3 car garage. Situated in the lovely Falls Cove subdivision. New construction will be complete 8-12 months from contract. One of a kind. Amazing design.
Property Details for 156 Ashmore Circle
- Subdivision ComplexFalls Cove
- Architectural StyleArts and Crafts
- Num Of Garage Spaces3
- Parking FeaturesAttached Garage, Garage Door Opener, Keypad Entry
- Property AttachedNo
LISTING UPDATED:
- StatusActive
- MLS #CAR4100854
- Days on Site375
- HOA Fees$800 / year
- MLS TypeResidential
- Year Built2024
- CountryIredell
LISTING UPDATED:
- StatusActive
- MLS #CAR4100854
- Days on Site375
- HOA Fees$800 / year
- MLS TypeResidential
- Year Built2024
- CountryIredell
Building Information for 156 Ashmore Circle
- StoriesOne and One Half
- Year Built2024
- Lot Size0.0000 Acres
Payment Calculator
Term
Interest
Home Price
Down Payment
The Payment Calculator is for illustrative purposes only. Read More
Property Information for 156 Ashmore Circle
Summary
Location and General Information
- Directions: Take I-77 to Exit 36. Left turn onto Rt 150. West to right turn on Perth Rd. Right turn on Streamwood Rd. Left turn on Ashmore Circle. Property is first vacant lot on left.
- Coordinates: 35.67292011,-80.89287995
School Information
- Elementary School: Troutman
- Middle School: Troutman
- High School: South Iredell
Taxes and HOA Information
- Parcel Number: 4730758291.000
- Tax Legal Description: L127 FALLS COVE-STREAMWOOD PB 52-49 M2
Virtual Tour
Parking
- Open Parking: No
Interior and Exterior Features
Interior Features
- Cooling: Ceiling Fan(s), Heat Pump, Zoned
- Heating: Heat Pump, Zoned
- Appliances: Convection Oven, Electric Cooktop, Electric Water Heater, Exhaust Fan, Exhaust Hood, Microwave, Plumbed For Ice Maker, Self Cleaning Oven
- Fireplace Features: Great Room, Other - See Remarks
- Flooring: Carpet, Hardwood, Tile
- Interior Features: Cable Prewire
- Levels/Stories: One and One Half
- Window Features: Insulated Window(s)
- Foundation: Crawl Space
- Total Half Baths: 1
- Bathrooms Total Integer: 5
Exterior Features
- Construction Materials: Brick Partial, Fiber Cement
- Patio And Porch Features: Patio, Porch
- Pool Features: None
- Road Surface Type: Concrete
- Security Features: Carbon Monoxide Detector(s)
- Laundry Features: Electric Dryer Hookup, Main Level, Washer Hookup
- Pool Private: No
Property
Utilities
- Sewer: Public Sewer
- Water Source: City
Property and Assessments
- Home Warranty: No
Green Features
Lot Information
- Above Grade Finished Area: 3760
- Lot Features: Corner Lot
Rental
Rent Information
- Land Lease: No
Public Records for 156 Ashmore Circle
Home Facts
- Beds4
- Baths4
- Above Grade Finished3,760 SqFt
- StoriesOne and One Half
- Lot Size0.0000 Acres
- StyleSingle Family Residence
- Year Built2024
- APN4730758291.000
- CountyIredell


