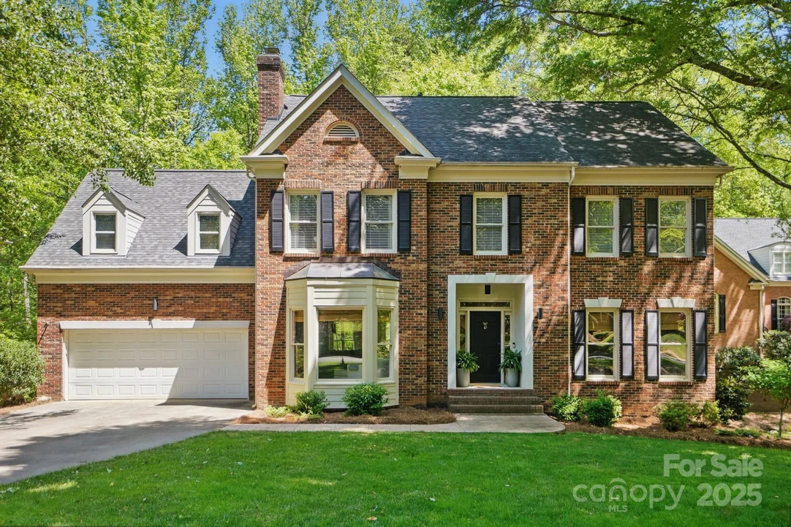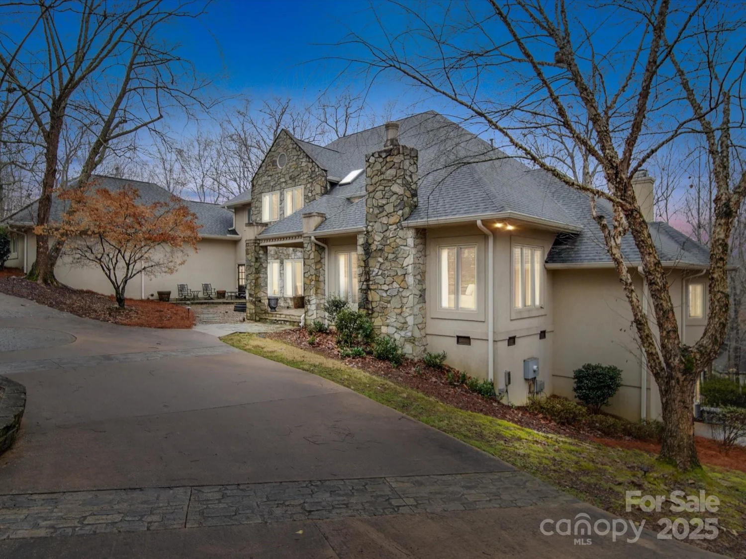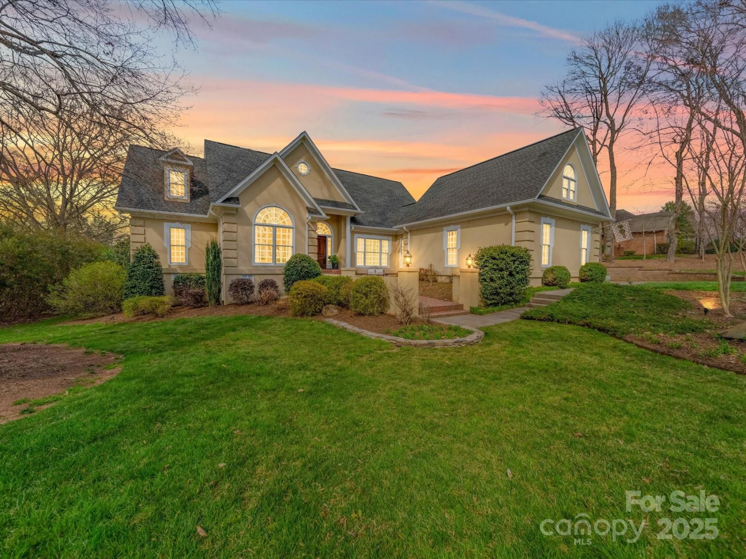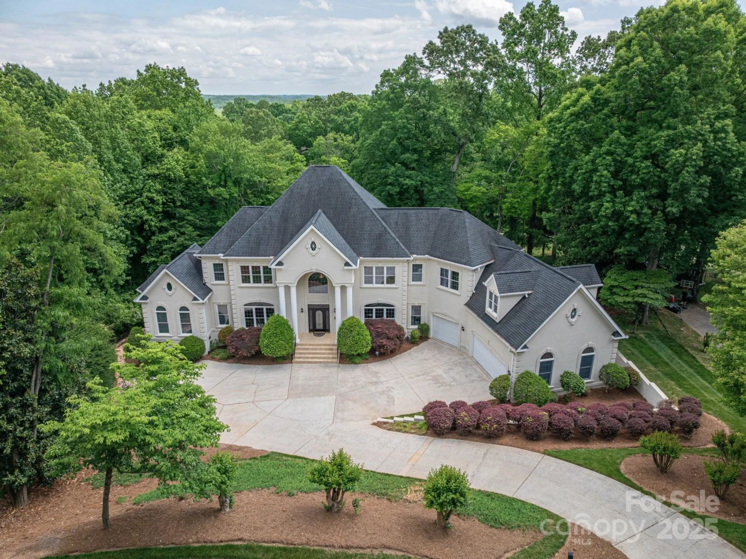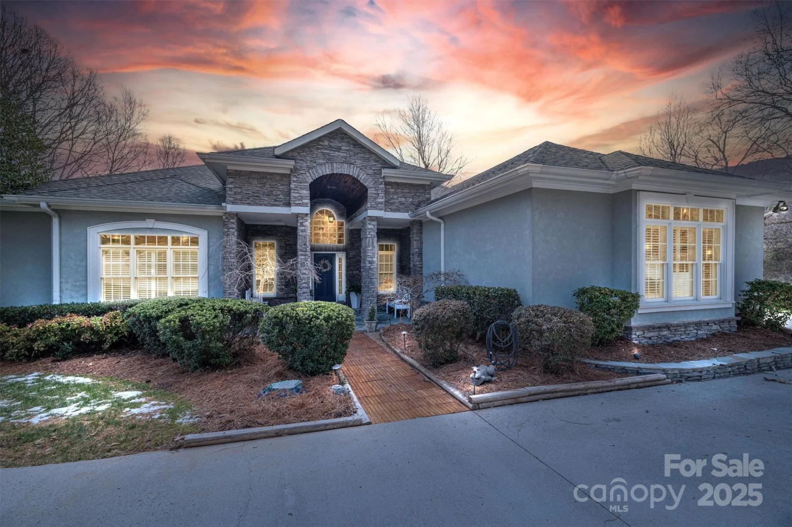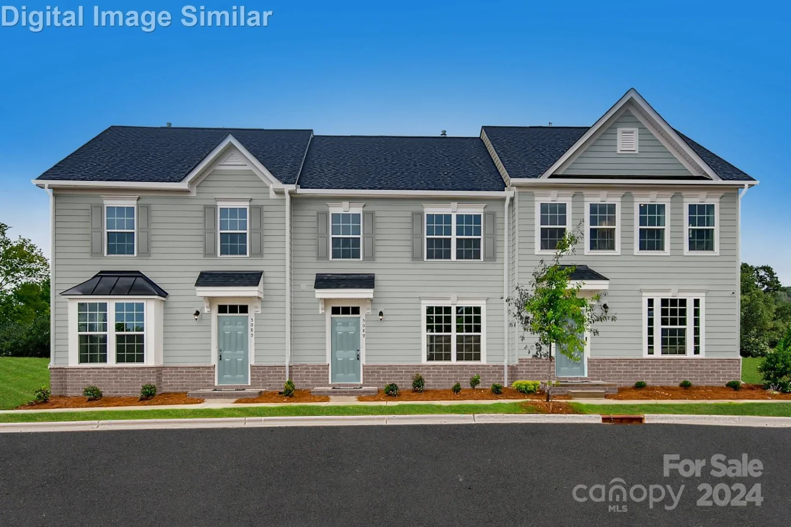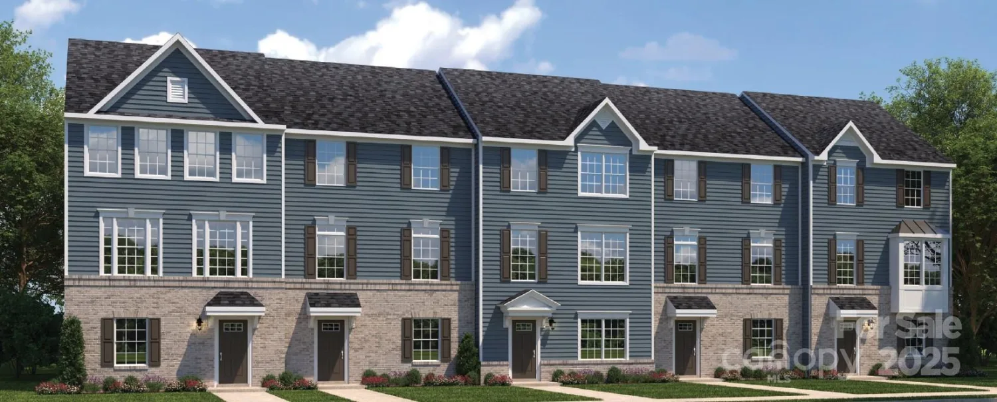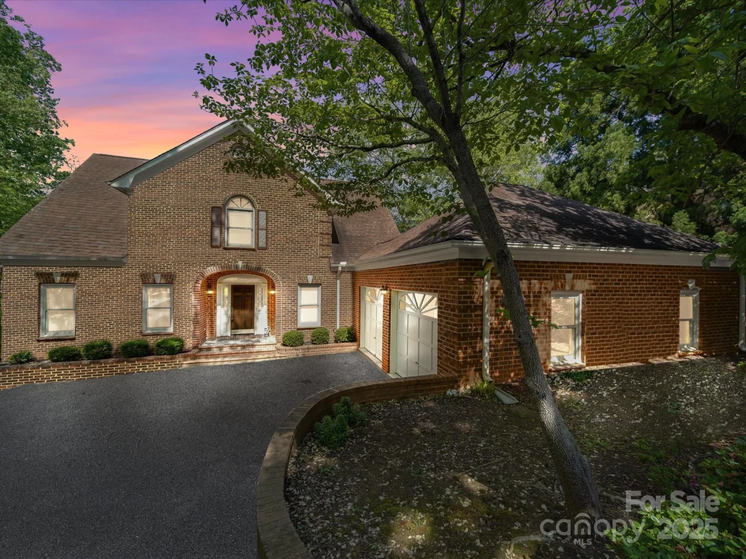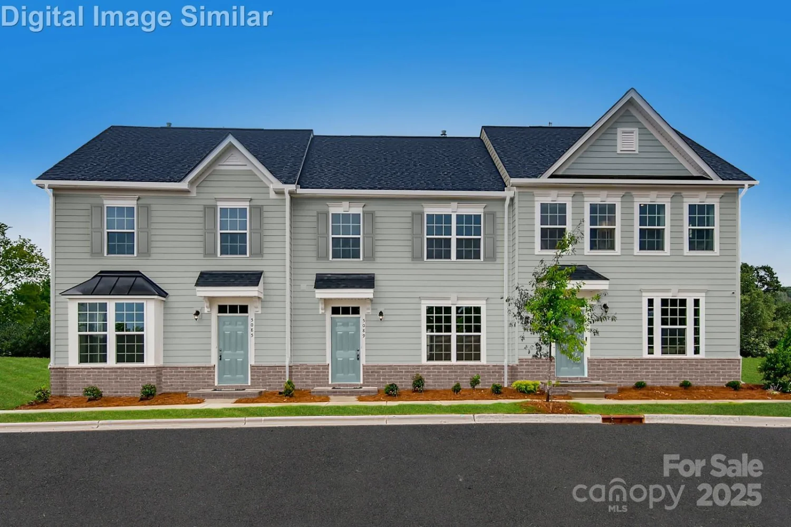810 scotty courtCramerton, NC 28032
810 scotty courtCramerton, NC 28032
Description
Gorgeous home on the golf course with amazing outdoor living space! Builders personal home with over 5700 sq ft, finished basement, full brick, 3 car garage on cul de sac in private gated community just mins to Uptown Charlotte & airport. Great room with fireplace & access to the sun room overlooking the course, formal DR & large laundry room. The kitchen features plentiful counter & cabinet space, eat at bar, double ovens & breakfast area. Main level primary suite with trey ceiling & his/her vanities. Addt bedroom on the main level with access to the screen porch & full bath. Upstairs there is a loft/den area & 2 spacious bedrooms each with private en suite bath & large closets. The magnificent lower level offers a media room, huge rec room, exercise room & full bath - great spaces for entertaining or play. Outdoor living features fireplace, hot tub, covered patio, deck, screened porch and flat usable yard with wonderful golf course views. New roof 2020 & all HVAC units replaced 2018.
Property Details for 810 Scotty Court
- Subdivision ComplexCramer Mountain
- ExteriorHot Tub, In-Ground Irrigation, Outdoor Kitchen
- Num Of Garage Spaces3
- Parking FeaturesAttached Garage, Garage Faces Side, Keypad Entry
- Property AttachedNo
LISTING UPDATED:
- StatusClosed
- MLS #CAR4101516
- Days on Site1
- HOA Fees$793 / month
- MLS TypeResidential
- Year Built2002
- CountryGaston
LISTING UPDATED:
- StatusClosed
- MLS #CAR4101516
- Days on Site1
- HOA Fees$793 / month
- MLS TypeResidential
- Year Built2002
- CountryGaston
Building Information for 810 Scotty Court
- StoriesOne and One Half
- Year Built2002
- Lot Size0.0000 Acres
Payment Calculator
Term
Interest
Home Price
Down Payment
The Payment Calculator is for illustrative purposes only. Read More
Property Information for 810 Scotty Court
Summary
Location and General Information
- Community Features: Cabana, Gated, Golf, Outdoor Pool, Playground, Tennis Court(s)
- View: Golf Course
- Coordinates: 35.22922671,-81.09010576
School Information
- Elementary School: Unspecified
- Middle School: Unspecified
- High School: Unspecified
Taxes and HOA Information
- Parcel Number: 189103
- Tax Legal Description: Hanna Woods BLK B L8 15 057E 001 27 000
Virtual Tour
Parking
- Open Parking: No
Interior and Exterior Features
Interior Features
- Cooling: Central Air, Electric, Multi Units
- Heating: Forced Air, Natural Gas
- Appliances: Convection Oven, Dishwasher, Disposal, Double Oven, Exhaust Hood, Filtration System, Gas Water Heater, Induction Cooktop, Microwave, Plumbed For Ice Maker, Refrigerator, Wall Oven
- Basement: Exterior Entry, Finished, Interior Entry, Walk-Out Access
- Fireplace Features: Gas Log, Great Room, See Through
- Flooring: Carpet, Concrete, Tile, Wood
- Interior Features: Attic Walk In, Breakfast Bar, Built-in Features, Cable Prewire, Entrance Foyer, Garden Tub, Split Bedroom, Tray Ceiling(s), Walk-In Closet(s), Walk-In Pantry
- Levels/Stories: One and One Half
- Foundation: Basement
- Bathrooms Total Integer: 5
Exterior Features
- Construction Materials: Brick Full
- Fencing: Invisible
- Patio And Porch Features: Covered, Deck, Enclosed, Front Porch, Glass Enclosed, Screened
- Pool Features: None
- Road Surface Type: Concrete, Paved
- Roof Type: Shingle
- Security Features: Carbon Monoxide Detector(s), Intercom, Security System, Smoke Detector(s)
- Laundry Features: Laundry Room, Main Level, Sink
- Pool Private: No
Property
Utilities
- Sewer: Public Sewer
- Water Source: City
Property and Assessments
- Home Warranty: No
Green Features
Lot Information
- Above Grade Finished Area: 3460
- Lot Features: Cul-De-Sac, On Golf Course
Rental
Rent Information
- Land Lease: No
Public Records for 810 Scotty Court
Home Facts
- Beds4
- Baths5
- Above Grade Finished3,460 SqFt
- Below Grade Finished2,310 SqFt
- StoriesOne and One Half
- Lot Size0.0000 Acres
- StyleSingle Family Residence
- Year Built2002
- APN189103
- CountyGaston


