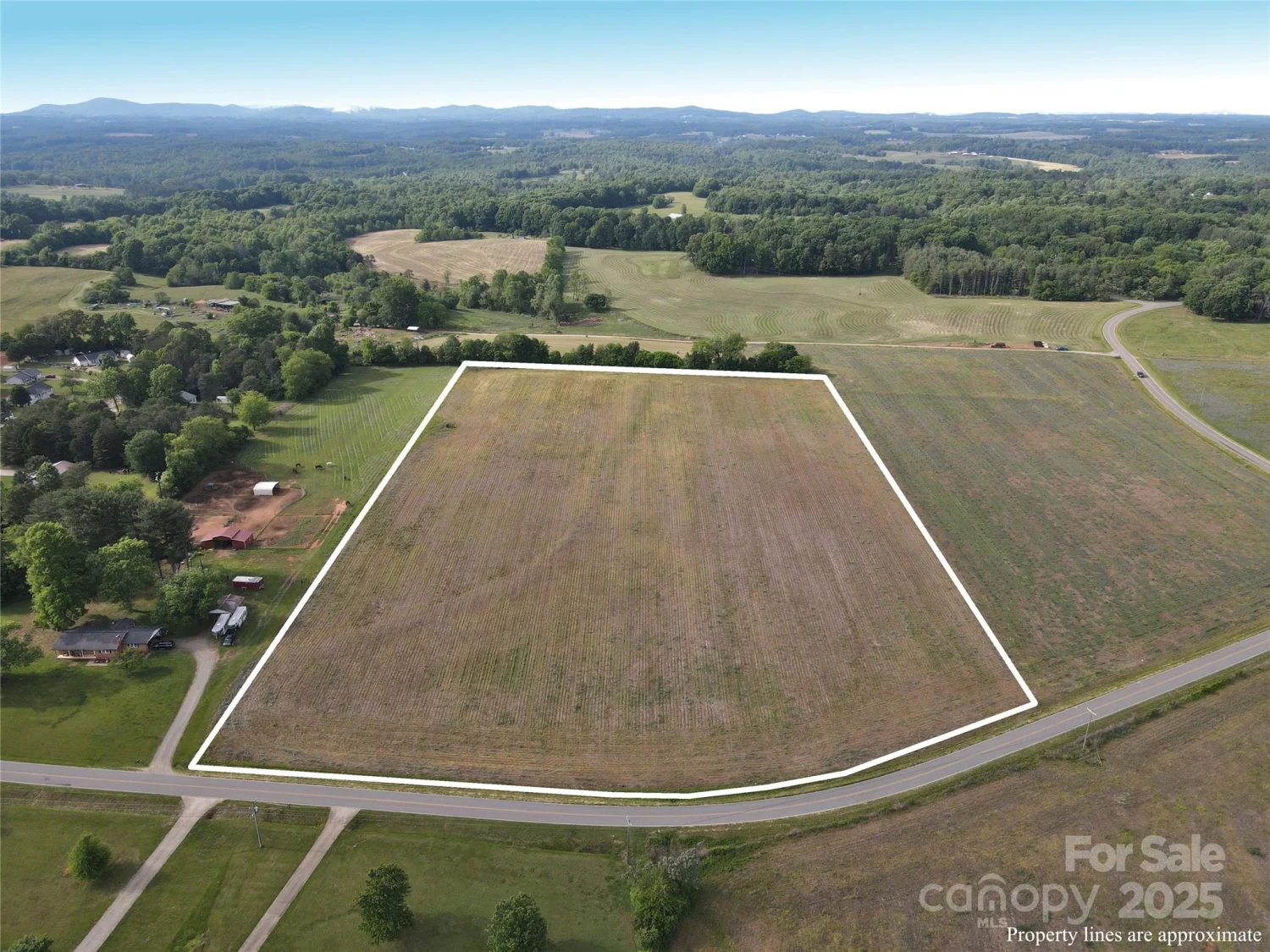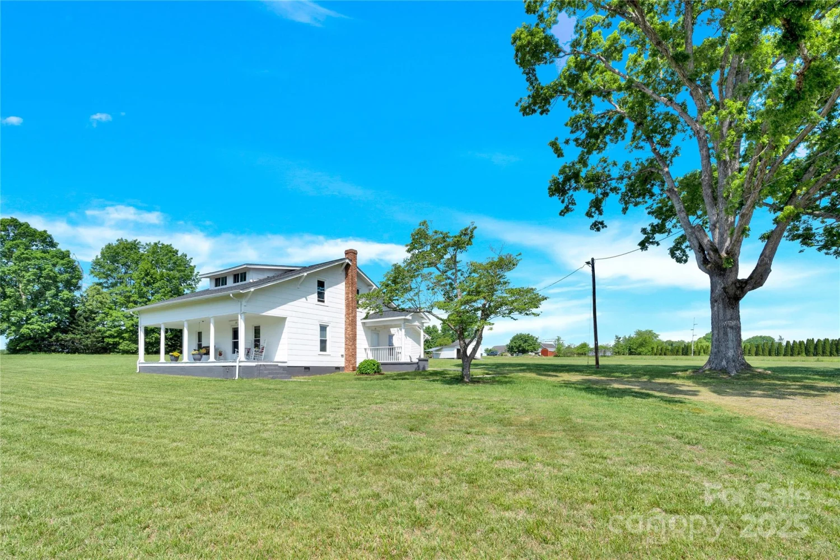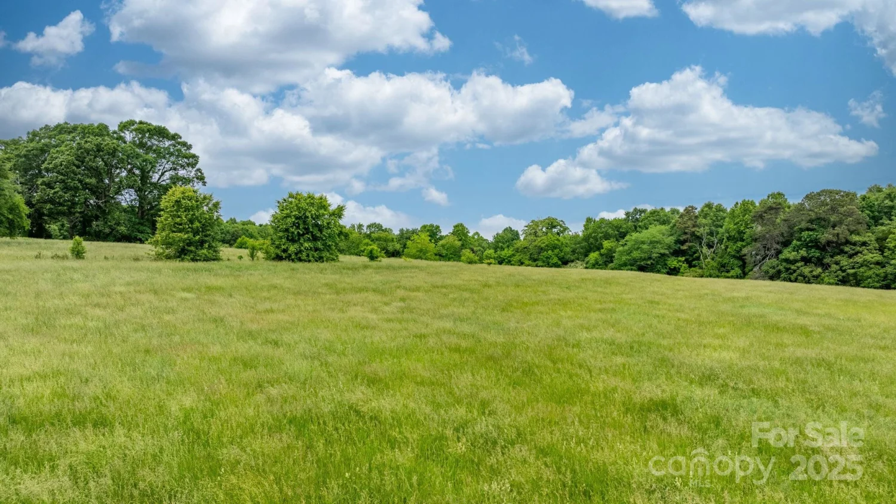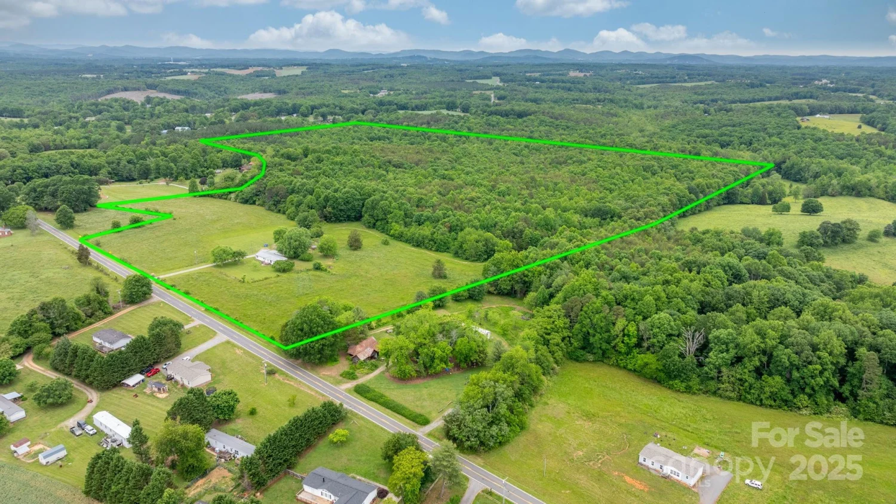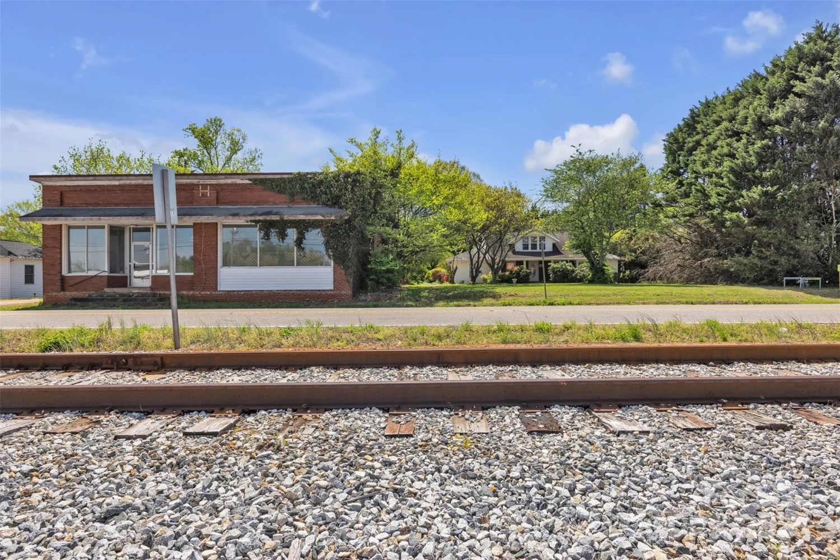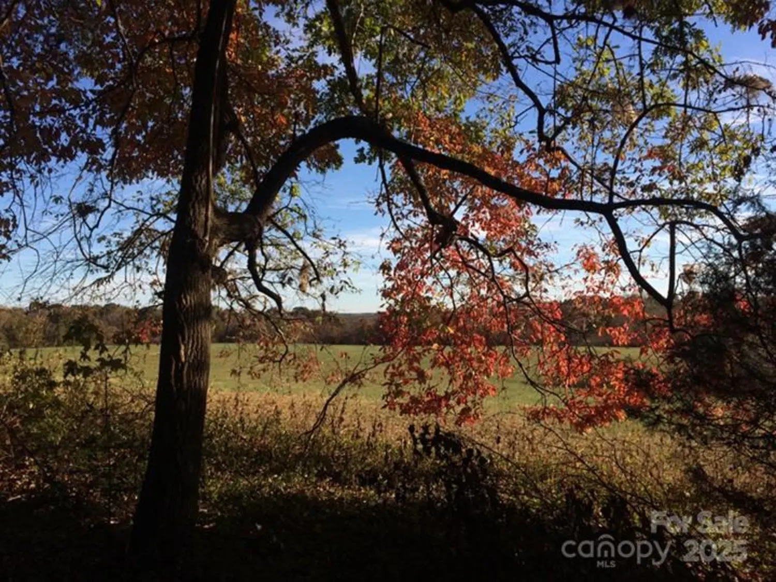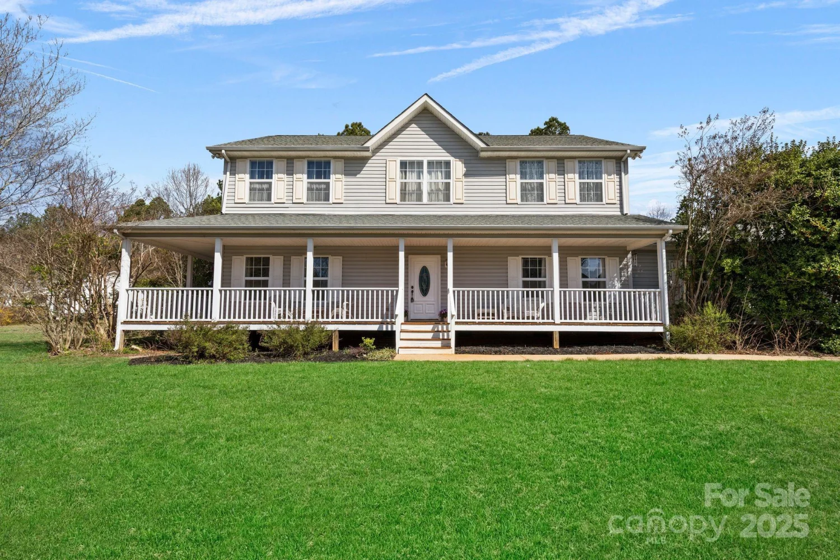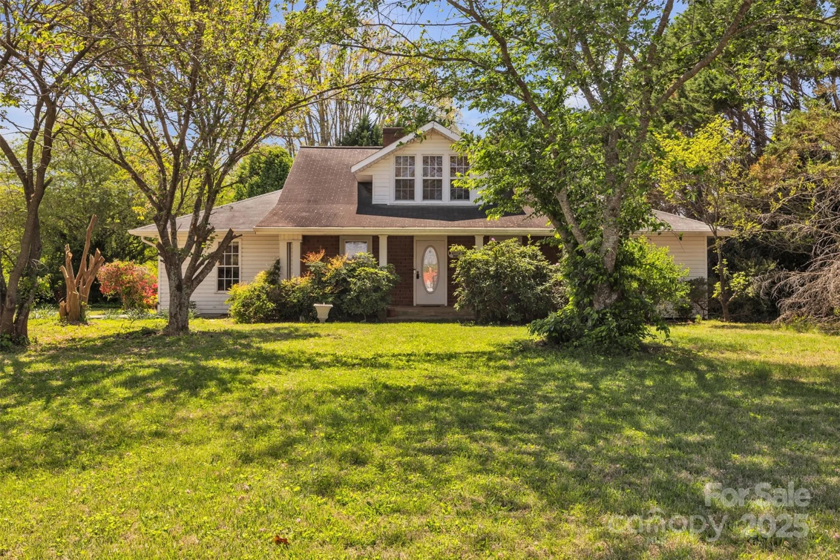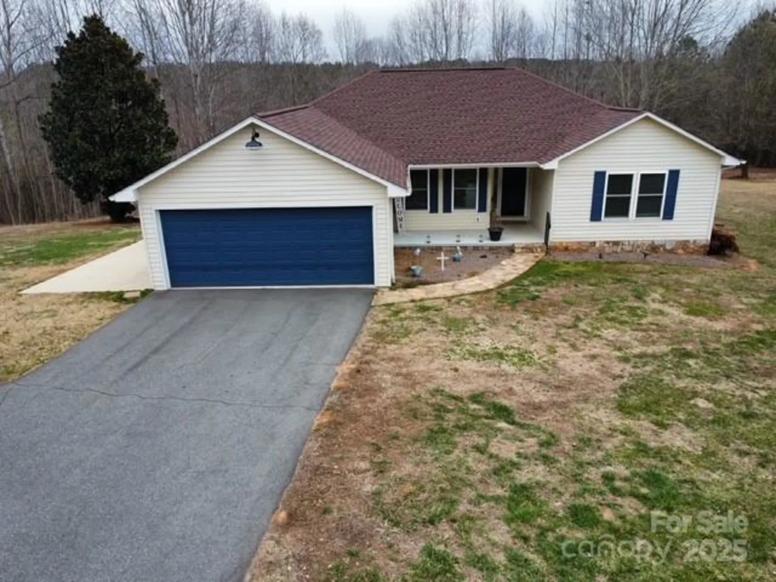121 pebble creek driveStony Point, NC 28678
121 pebble creek driveStony Point, NC 28678
Description
Beautiful craftsman style home in desirable West Iredell area. Situated on a generous 1.27 ac wooded lot in Riverwalk gated lake front community. Step inside the front door and you will find an inviting sunny great room with 12 foot ceilings and gas stone fireplace. The large kitchen has granite counter tops, SS appliances and bar seating. Just off of the kitchen is a cozy DR area with ample space for a long gathering table which leads off to the oversized two tier deck and large private back yard perfect for entertaining family and friends. At the end of the day retreat to the spacious primary suite with a serene sitting area, dual vanities, soaking tub, separate shower and walk in closet. This 3/2.5 ranch with an open floor plan has an office for the professionals, bonus room over the garage with its own heating and cooling system and endless possibilities. Amenities include day boat slips, access ramp, picnic shelter, beach area and boat storage. HP was installed in July 2022.
Property Details for 121 Pebble Creek Drive
- Subdivision ComplexRiverwalk
- Architectural StyleRanch
- Num Of Garage Spaces2
- Parking FeaturesAttached Garage
- Property AttachedNo
- Waterfront FeaturesBeach - Public, Boat Ramp – Community, Boat Slip, Boat Slip – Community
LISTING UPDATED:
- StatusPending
- MLS #CAR4121042
- Days on Site400
- HOA Fees$474 / year
- MLS TypeResidential
- Year Built2011
- CountryIredell
Location
Listing Courtesy of Keller Williams Unified - Susan Nelson
LISTING UPDATED:
- StatusPending
- MLS #CAR4121042
- Days on Site400
- HOA Fees$474 / year
- MLS TypeResidential
- Year Built2011
- CountryIredell
Building Information for 121 Pebble Creek Drive
- Stories1 Story/F.R.O.G.
- Year Built2011
- Lot Size0.0000 Acres
Payment Calculator
Term
Interest
Home Price
Down Payment
The Payment Calculator is for illustrative purposes only. Read More
Property Information for 121 Pebble Creek Drive
Summary
Location and General Information
- Community Features: Gated, Picnic Area, Recreation Area, RV/Boat Storage, Lake Access
- Coordinates: 35.77770262,-81.09372212
School Information
- Elementary School: Sharon Iredell
- Middle School: West Middle
- High School: West Iredell
Taxes and HOA Information
- Parcel Number: 3774-94-0473.000
- Tax Legal Description: L44 RIVERWALK SEC 5 PB 27-127-130
Virtual Tour
Parking
- Open Parking: No
Interior and Exterior Features
Interior Features
- Cooling: Heat Pump
- Heating: Heat Pump
- Appliances: Dishwasher, Electric Range, Electric Water Heater, Microwave, Refrigerator
- Fireplace Features: Great Room
- Flooring: Hardwood, Tile
- Interior Features: Attic Stairs Pulldown
- Levels/Stories: 1 Story/F.R.O.G.
- Other Equipment: Other - See Remarks
- Window Features: Insulated Window(s)
- Foundation: Crawl Space
- Total Half Baths: 1
- Bathrooms Total Integer: 3
Exterior Features
- Construction Materials: Stone, Vinyl
- Patio And Porch Features: Deck, Front Porch
- Pool Features: None
- Road Surface Type: Concrete, Paved
- Roof Type: Shingle
- Laundry Features: Mud Room, Utility Room
- Pool Private: No
Property
Utilities
- Sewer: Septic Installed
- Utilities: Underground Power Lines
- Water Source: Well
Property and Assessments
- Home Warranty: No
Green Features
Lot Information
- Above Grade Finished Area: 2473
- Waterfront Footage: Beach - Public, Boat Ramp – Community, Boat Slip, Boat Slip – Community
Rental
Rent Information
- Land Lease: No
Public Records for 121 Pebble Creek Drive
Home Facts
- Beds3
- Baths2
- Above Grade Finished2,473 SqFt
- Stories1 Story/F.R.O.G.
- Lot Size0.0000 Acres
- StyleSingle Family Residence
- Year Built2011
- APN3774-94-0473.000
- CountyIredell
- ZoningRA


