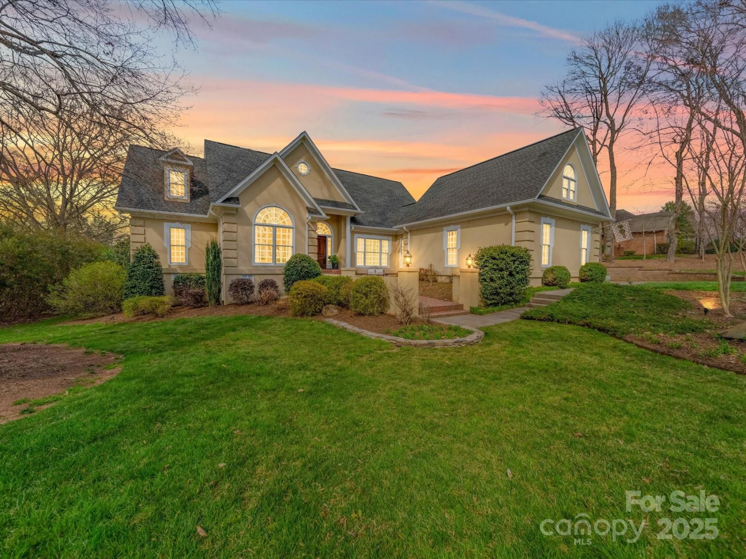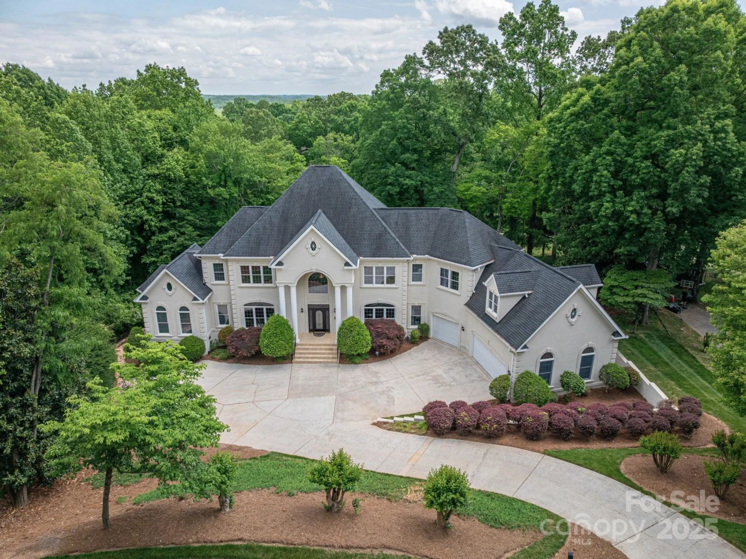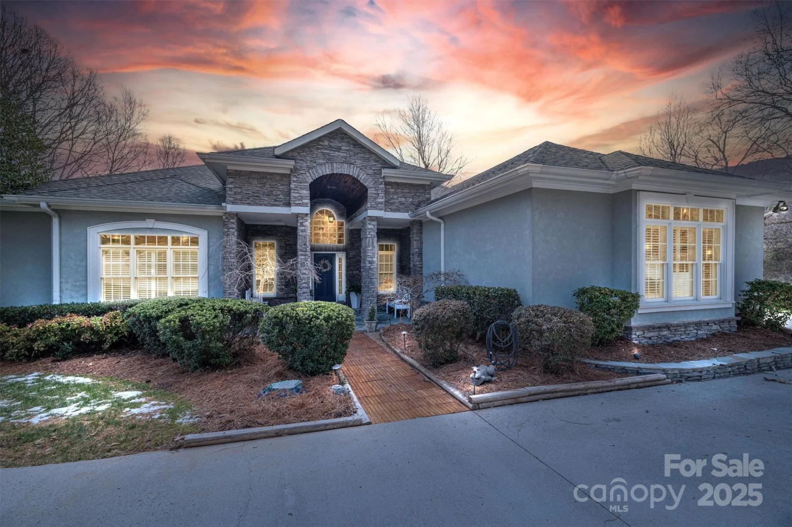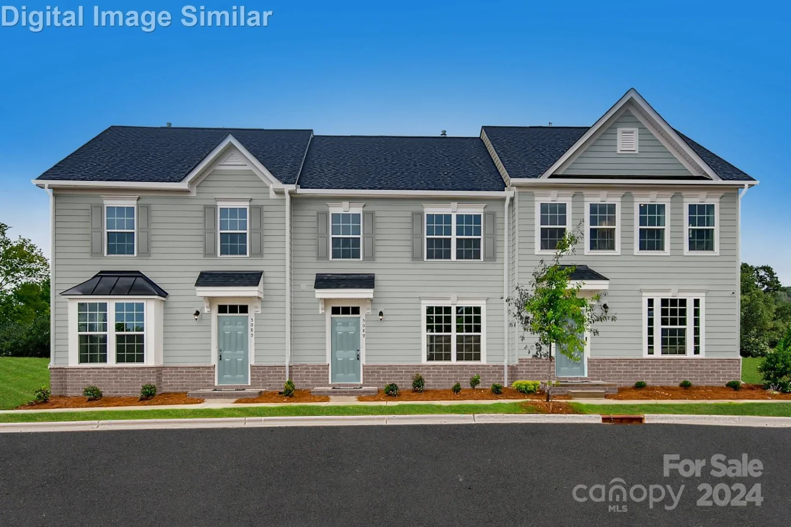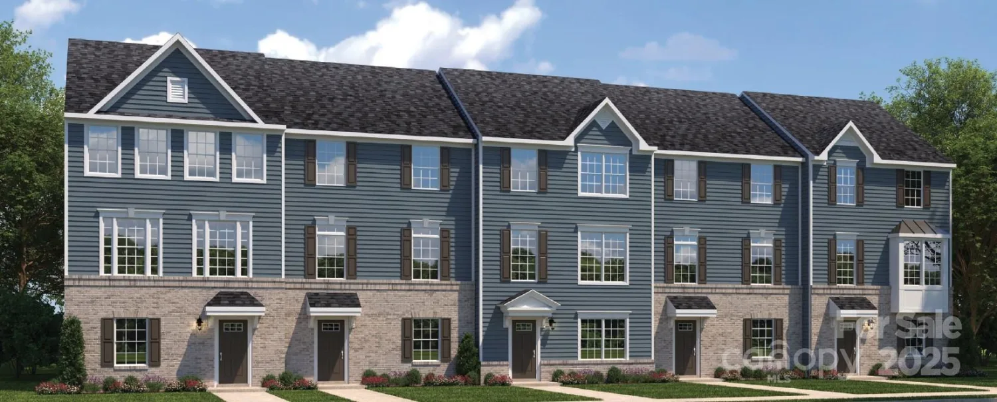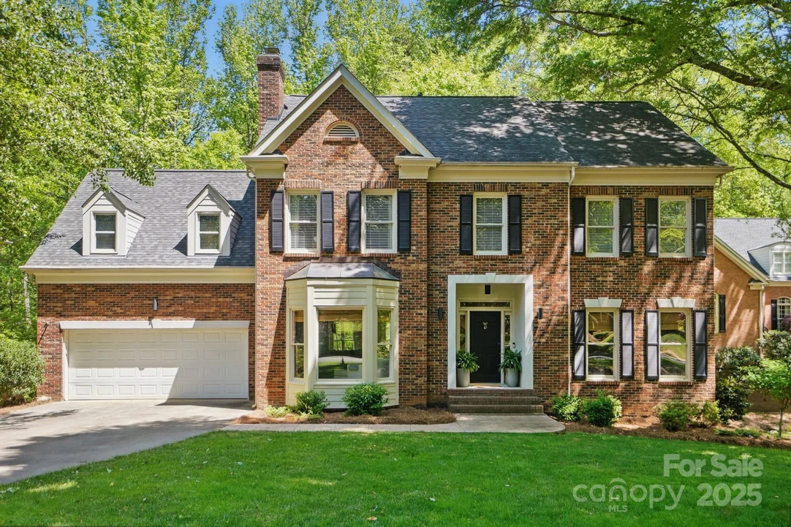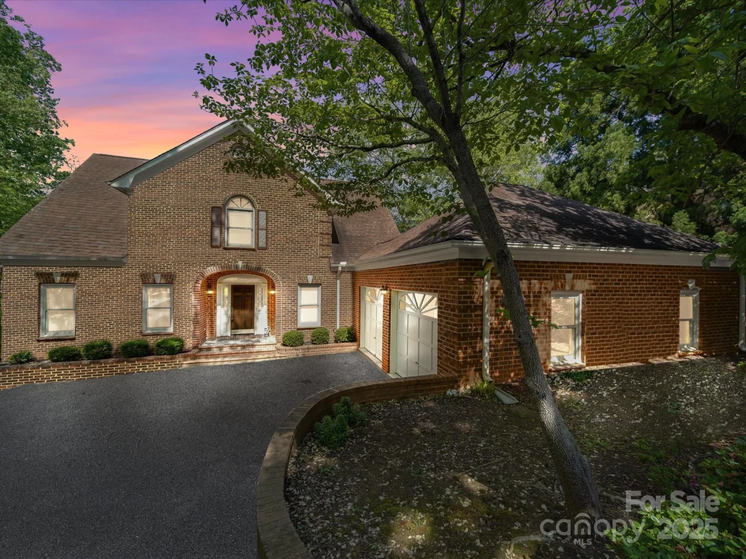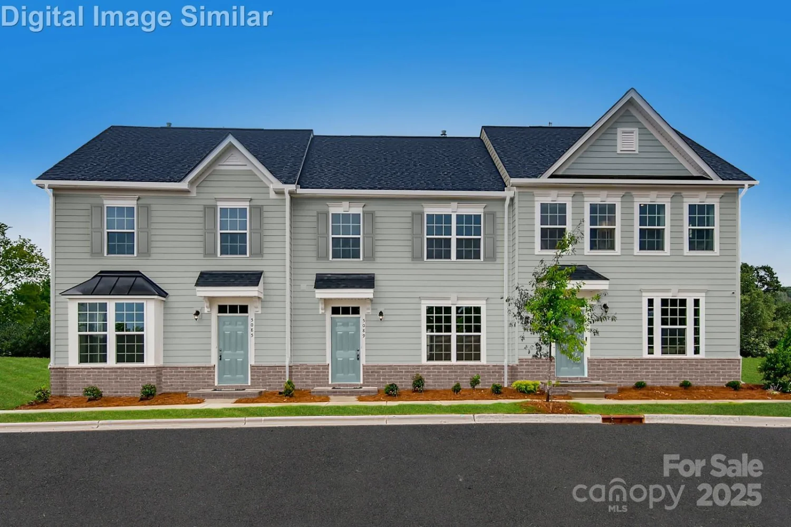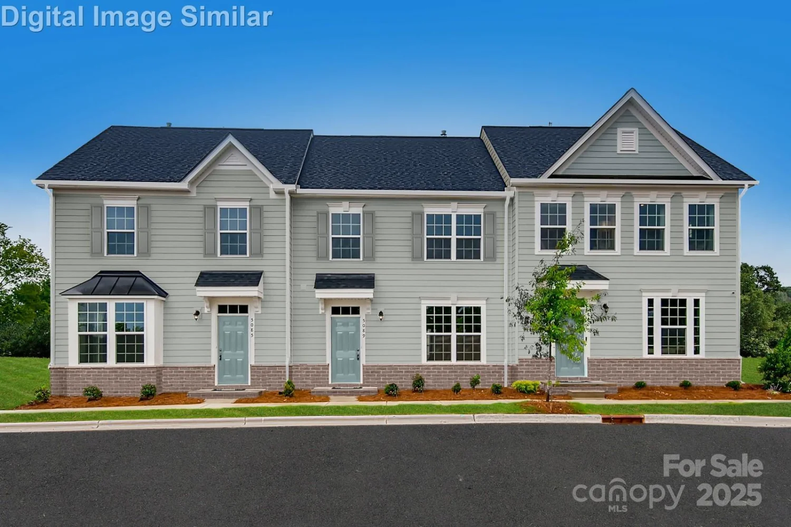404 maymont drive 8Cramerton, NC 28032
404 maymont drive 8Cramerton, NC 28032
Description
Highly sought-after Cramer Mountain offers this executive brick home with a circular drive and a stately entrance. Beautiful primary suite with fireplace, sitting room, and remodeled bath. Enjoy the views of the golf course from the expansive sunroom with tiled floor and wood ceiling. Walk-out basement with full wet bar, game room, and theater room along with a full bed and bath. You will be impressed by this property's outdoor oasis: fabulous gunite pool with spa, nicely appointed pool house, sprawling covered patio, stone fire pit, and relaxing fountain area. Be amazed by the amount of storage this home offers from the walk up attic off the garage to the basement storage room...you will have a home for all your treasures! Refrigerators, audiovisual equipment including the 4K projector, pool table, dart board, and antenna in the attic remain. TV mount in the living room and hanging bed swing do not convey. Equity golf membership conveys with the property.
Property Details for 404 Maymont Drive 8
- Subdivision ComplexCramer Mountain
- Architectural StyleTraditional
- ExteriorFire Pit, Hot Tub, In-Ground Irrigation, In Ground Pool, Other - See Remarks
- Num Of Garage Spaces2
- Parking FeaturesCircular Driveway, Driveway, Attached Garage, Garage Door Opener, Garage Faces Side
- Property AttachedNo
LISTING UPDATED:
- StatusClosed
- MLS #CAR4127582
- Days on Site8
- HOA Fees$793 / month
- MLS TypeResidential
- Year Built1998
- CountryGaston
LISTING UPDATED:
- StatusClosed
- MLS #CAR4127582
- Days on Site8
- HOA Fees$793 / month
- MLS TypeResidential
- Year Built1998
- CountryGaston
Building Information for 404 Maymont Drive 8
- StoriesOne
- Year Built1998
- Lot Size0.0000 Acres
Payment Calculator
Term
Interest
Home Price
Down Payment
The Payment Calculator is for illustrative purposes only. Read More
Property Information for 404 Maymont Drive 8
Summary
Location and General Information
- Community Features: Clubhouse, Fitness Center, Gated, Golf, Outdoor Pool, Picnic Area, Playground, Pond, Street Lights, Tennis Court(s)
- Coordinates: 35.229832,-81.080345
School Information
- Elementary School: New Hope
- Middle School: Cramerton
- High School: Stuart W Cramer
Taxes and HOA Information
- Parcel Number: 196013
- Tax Legal Description: Cramer Mountain Blk D L8
Virtual Tour
Parking
- Open Parking: Yes
Interior and Exterior Features
Interior Features
- Cooling: Central Air, Wall Unit(s)
- Heating: Baseboard, Forced Air, Natural Gas, Wall Furnace
- Appliances: Bar Fridge, Dishwasher, Disposal, Exhaust Hood, Gas Oven, Gas Range, Gas Water Heater, Plumbed For Ice Maker, Refrigerator, Self Cleaning Oven, Tankless Water Heater
- Basement: Exterior Entry, Partially Finished, Storage Space, Other
- Fireplace Features: Gas Log, Gas Vented, Living Room, Primary Bedroom
- Flooring: Tile, Wood
- Interior Features: Attic Stairs Fixed, Attic Walk In, Built-in Features, Cable Prewire, Central Vacuum, Entrance Foyer, Kitchen Island, Pantry, Storage, Walk-In Closet(s)
- Levels/Stories: One
- Window Features: Insulated Window(s)
- Foundation: Basement, Crawl Space
- Total Half Baths: 1
- Bathrooms Total Integer: 4
Exterior Features
- Construction Materials: Brick Full, Vinyl
- Patio And Porch Features: Covered, Enclosed, Front Porch, Patio, Rear Porch, Screened
- Pool Features: None
- Road Surface Type: Concrete, Paved
- Roof Type: Shingle
- Security Features: Security System, Smoke Detector(s)
- Laundry Features: Laundry Room, Main Level
- Pool Private: No
- Other Structures: Other - See Remarks
Property
Utilities
- Sewer: Public Sewer
- Utilities: Electricity Connected, Gas
- Water Source: City
Property and Assessments
- Home Warranty: No
Green Features
Lot Information
- Above Grade Finished Area: 2957
Multi Family
- # Of Units In Community: 8
Rental
Rent Information
- Land Lease: No
Public Records for 404 Maymont Drive 8
Home Facts
- Beds4
- Baths3
- Above Grade Finished2,957 SqFt
- Below Grade Finished1,479 SqFt
- StoriesOne
- Lot Size0.0000 Acres
- StyleSingle Family Residence
- Year Built1998
- APN196013
- CountyGaston


