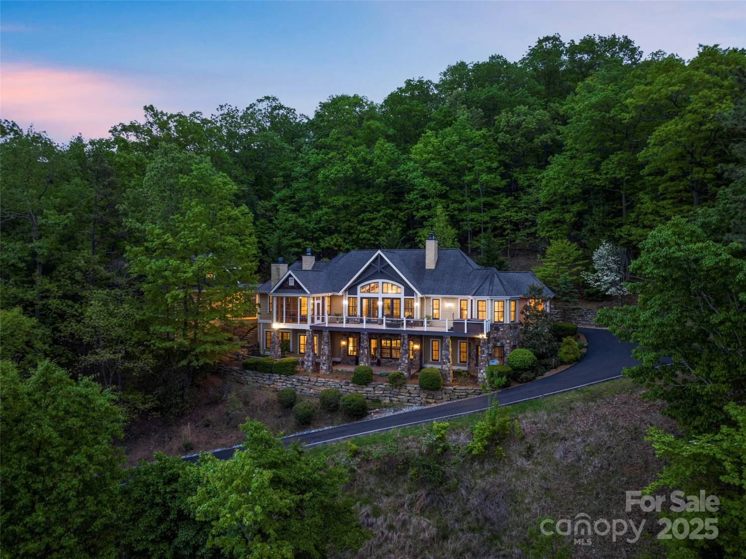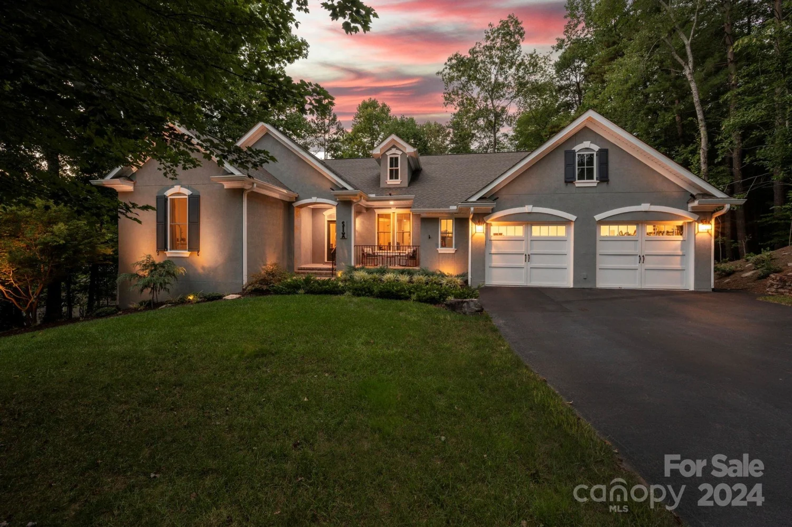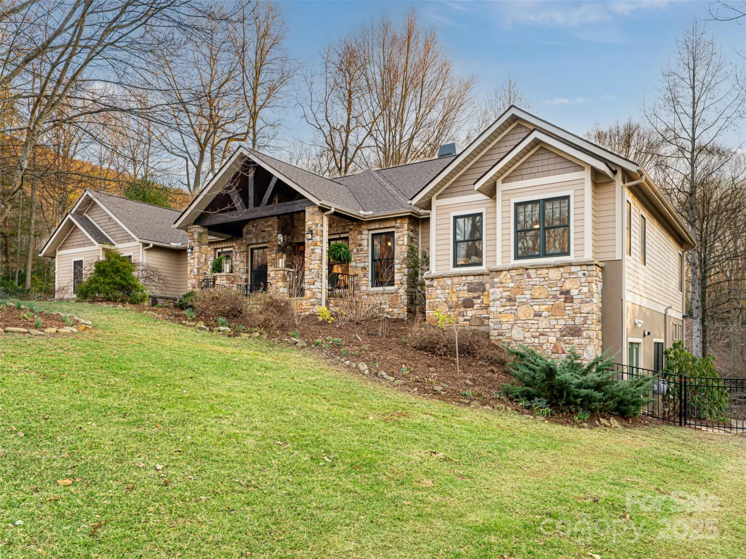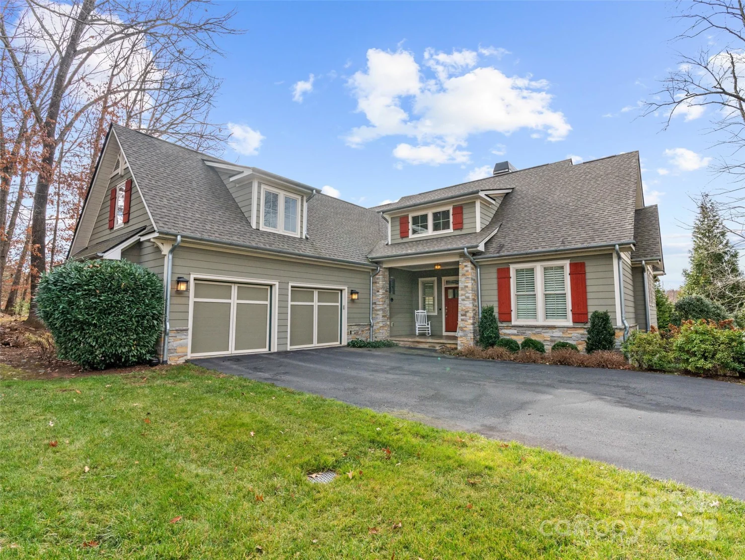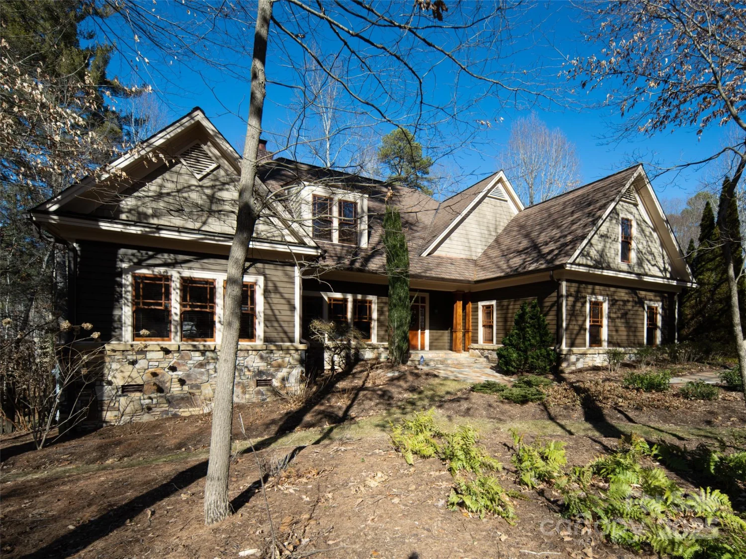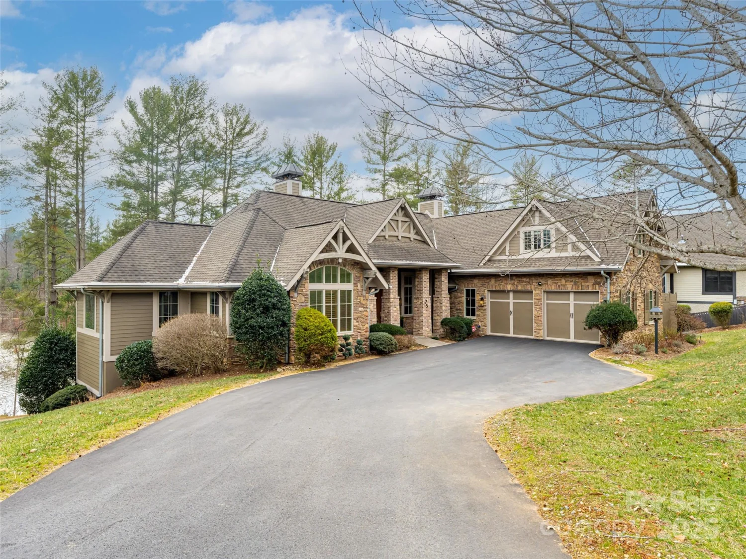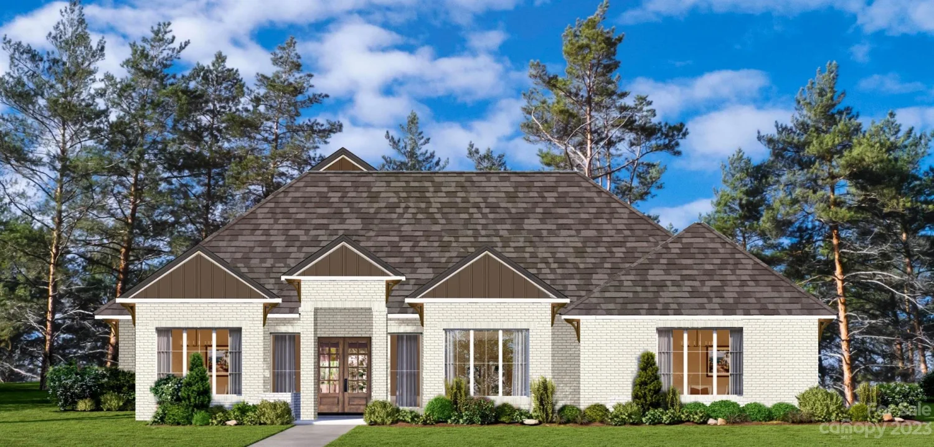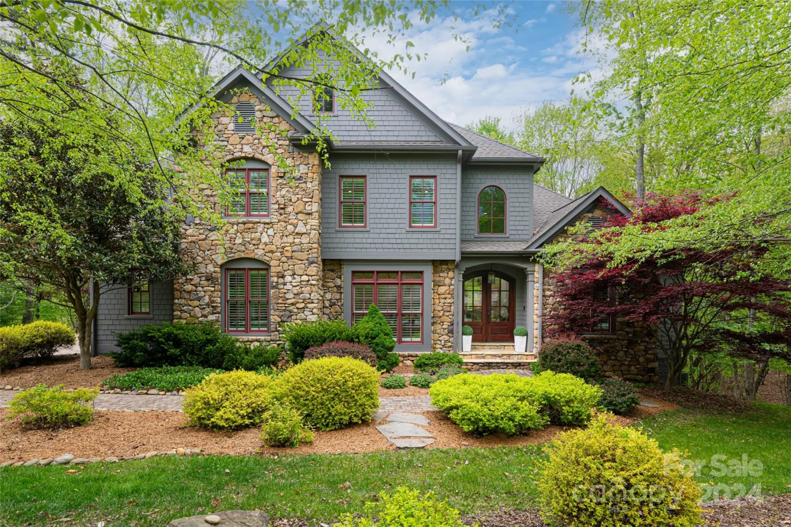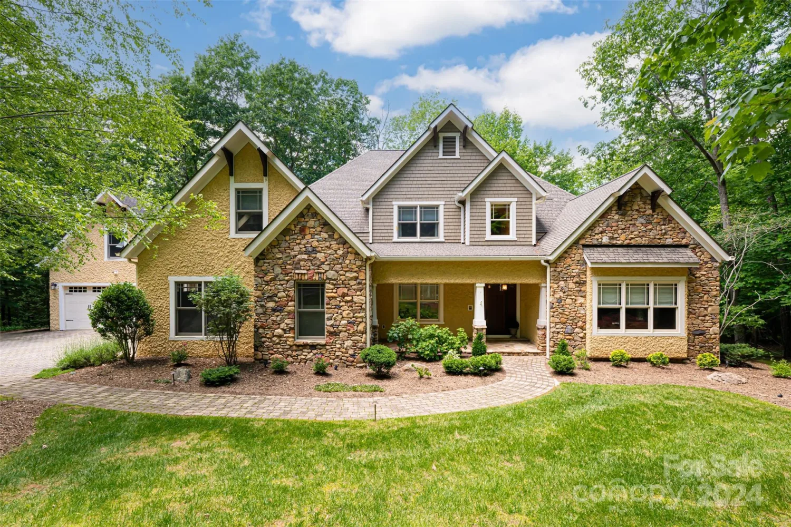29 twilight sedge driveBiltmore Lake, NC 28715
29 twilight sedge driveBiltmore Lake, NC 28715
Description
ABSOLUTELY STUNNING ONE OF A KIND CUSTOM HOME IN DESIRABLE BILTMORE LAKE! THIS STYLISH ONE LEVEL PLUS BASEMENT WAS METICULOUSLY DESIGNED AND SUPERBLY BUILT ON A GENTLE LOT IN GATED AND UPSCALE WATERS EDGE. YOU WILL FALL IN LOVE WITH THE ATTENTION TO DETAIL, THE OVERSIZED KITCHEN, NATURAL LIGHT FILLED ROOMS, LARGE PRIMARY BEDROOM SUITE ON THE MAIN, 2ND MAIN LEVEL BEDROOM, LOWER LEVEL WITH HIGH CEILINGS AND UPSCALE FINISHES, SCREENED PORCH, STONE PATIO, CUSTOM CABINETS, THREE CAR GARAGE WITH WORKSHOP, UNFINISHED BONUS ROOM OVER THE GARAGE, TONS OF STORAGE AND SO MUCH MORE! JUST STEPS FROM THE LAKESIDE TRAIL AND EVERYTHING ELSE BILTMORE LAKE HAS TO OFFER!
Property Details for 29 Twilight Sedge Drive
- Subdivision ComplexBiltmore Lake
- Num Of Garage Spaces3
- Parking FeaturesAttached Garage
- Property AttachedNo
- Waterfront FeaturesBoat Slip – Community, Pier - Community
LISTING UPDATED:
- StatusClosed
- MLS #CAR4134388
- Days on Site2
- HOA Fees$1,310 / month
- MLS TypeResidential
- Year Built2019
- CountryBuncombe
Location
Listing Courtesy of Allen Tate/Beverly-Hanks Asheville-Biltmore Park - Jamie Turner
LISTING UPDATED:
- StatusClosed
- MLS #CAR4134388
- Days on Site2
- HOA Fees$1,310 / month
- MLS TypeResidential
- Year Built2019
- CountryBuncombe
Building Information for 29 Twilight Sedge Drive
- StoriesOne
- Year Built2019
- Lot Size0.0000 Acres
Payment Calculator
Term
Interest
Home Price
Down Payment
The Payment Calculator is for illustrative purposes only. Read More
Property Information for 29 Twilight Sedge Drive
Summary
Location and General Information
- Community Features: Clubhouse, Lake Access, Picnic Area, Playground, Recreation Area, Sidewalks, Sport Court, Street Lights, Tennis Court(s), Walking Trails
- Directions: I-40 W to Exit 44. Right onto 19/23. Left onto Sand Hill Rd. Right onto Enka Lake Rd. Left into Water's Edge. Right on Hendrickson Ct. through gate to stop sign. Home across from stop sign slightly to the left.
- View: Mountain(s), Winter
- Coordinates: 35.53219,-82.65975
School Information
- Elementary School: Hominy Valley/Enka
- Middle School: Enka
- High School: Enka
Taxes and HOA Information
- Parcel Number: 9616-18-4626-00000
- Tax Legal Description: Metes and Bounds
Virtual Tour
Parking
- Open Parking: No
Interior and Exterior Features
Interior Features
- Cooling: Central Air
- Heating: Forced Air, Natural Gas
- Appliances: Dishwasher, Disposal, Gas Oven, Gas Range, Microwave, Refrigerator
- Basement: Daylight, Full, Partially Finished, Walk-Out Access, Walk-Up Access
- Fireplace Features: Gas Log, Great Room
- Flooring: Brick, Tile, Wood
- Interior Features: Walk-In Pantry
- Levels/Stories: One
- Window Features: Insulated Window(s)
- Foundation: Slab
- Total Half Baths: 1
- Bathrooms Total Integer: 5
Exterior Features
- Construction Materials: Cedar Shake, Stone
- Patio And Porch Features: Covered, Front Porch, Patio, Rear Porch, Side Porch
- Pool Features: None
- Road Surface Type: Concrete, Paved
- Roof Type: Shingle
- Security Features: Smoke Detector(s)
- Laundry Features: In Basement, Main Level, Multiple Locations
- Pool Private: No
Property
Utilities
- Sewer: Public Sewer
- Utilities: Cable Available, Electricity Connected, Gas, Underground Utilities
- Water Source: Public
Property and Assessments
- Home Warranty: No
Green Features
Lot Information
- Above Grade Finished Area: 2807
- Lot Features: Level, Wooded
- Waterfront Footage: Boat Slip – Community, Pier - Community
Rental
Rent Information
- Land Lease: No
Public Records for 29 Twilight Sedge Drive
Home Facts
- Beds5
- Baths4
- Above Grade Finished2,807 SqFt
- Below Grade Finished1,893 SqFt
- StoriesOne
- Lot Size0.0000 Acres
- StyleSingle Family Residence
- Year Built2019
- APN9616-18-4626-00000
- CountyBuncombe


