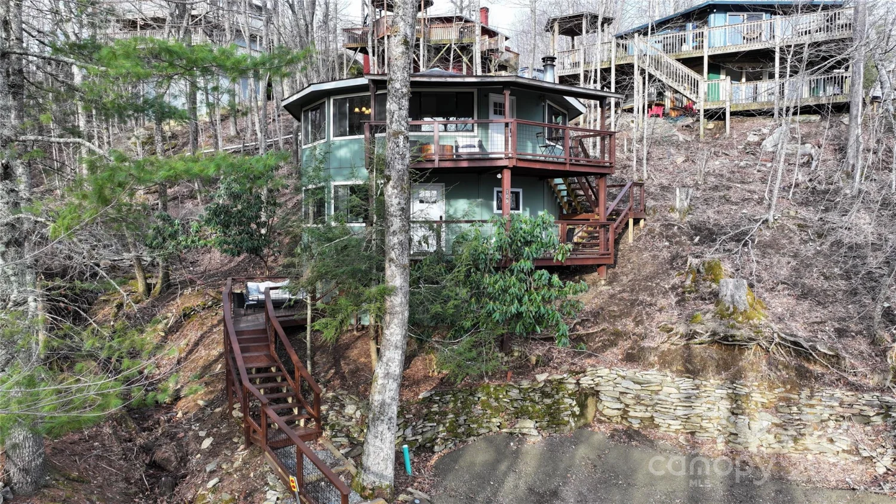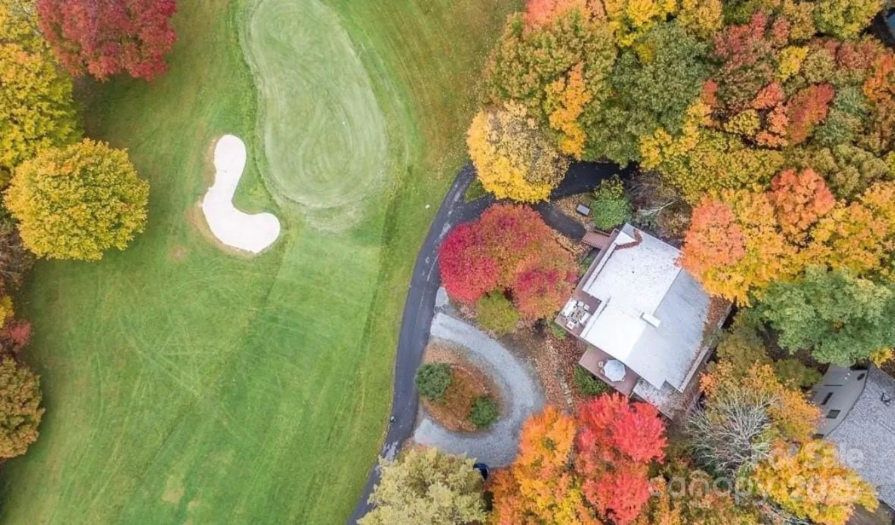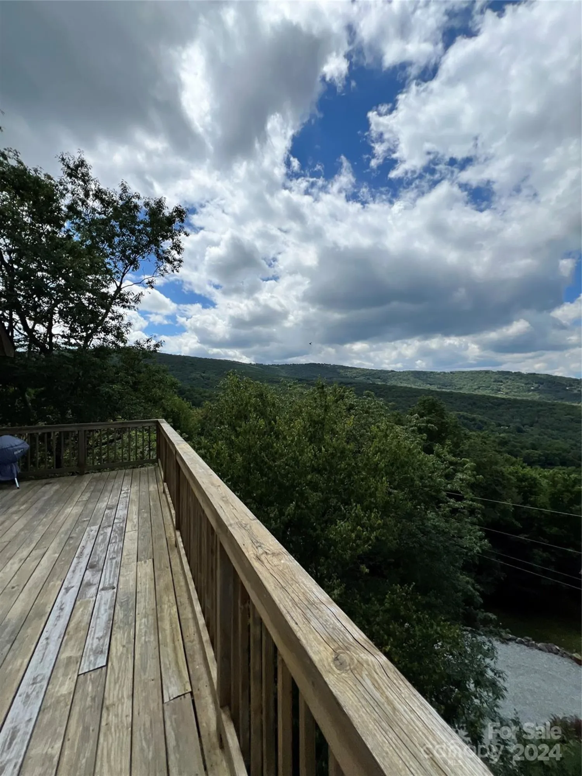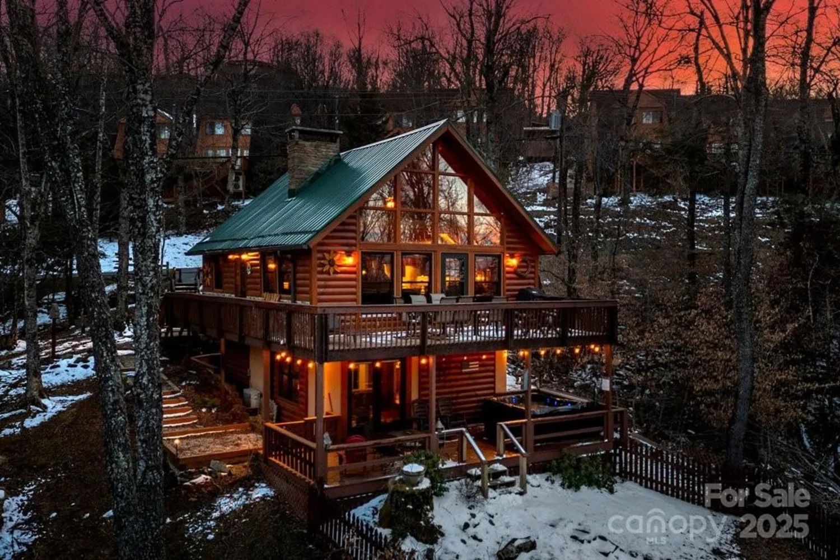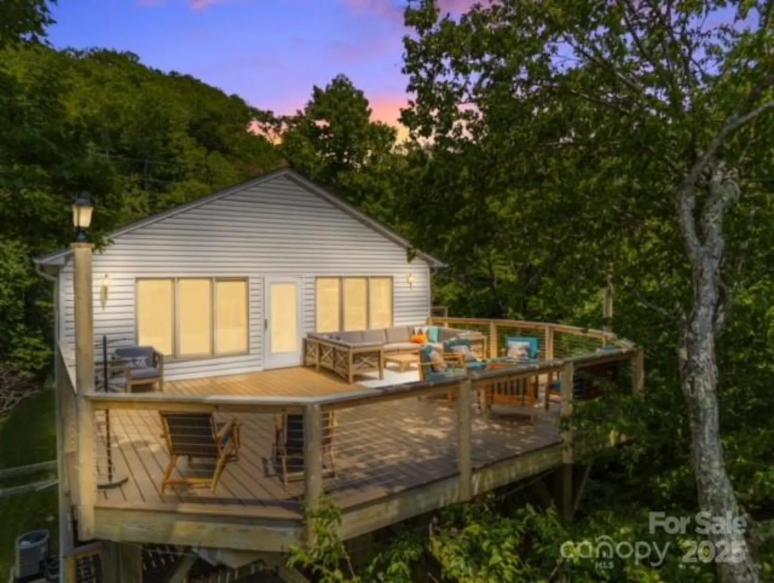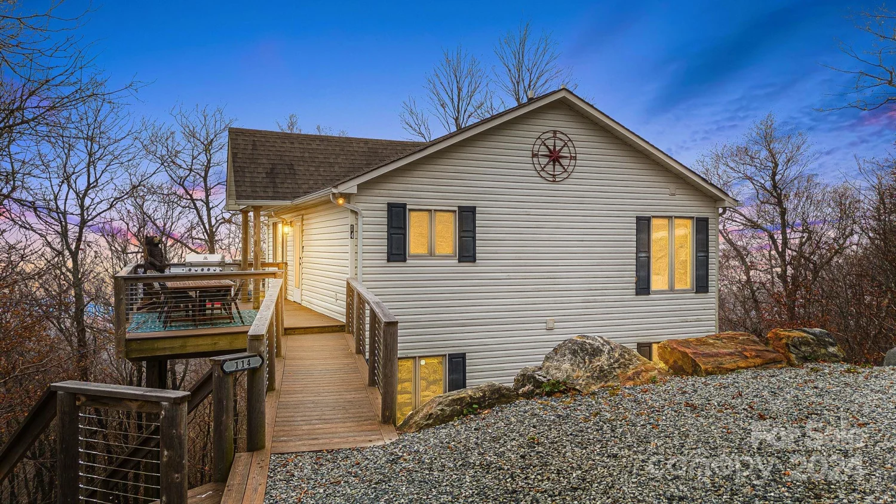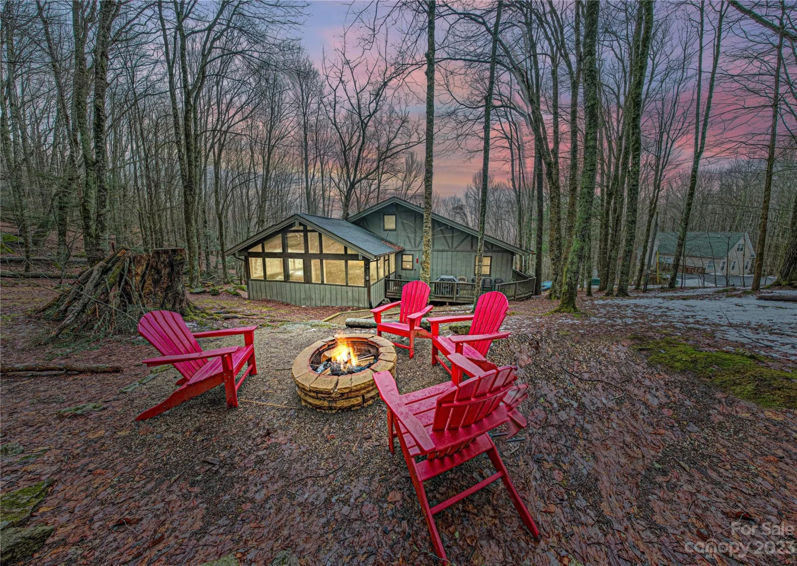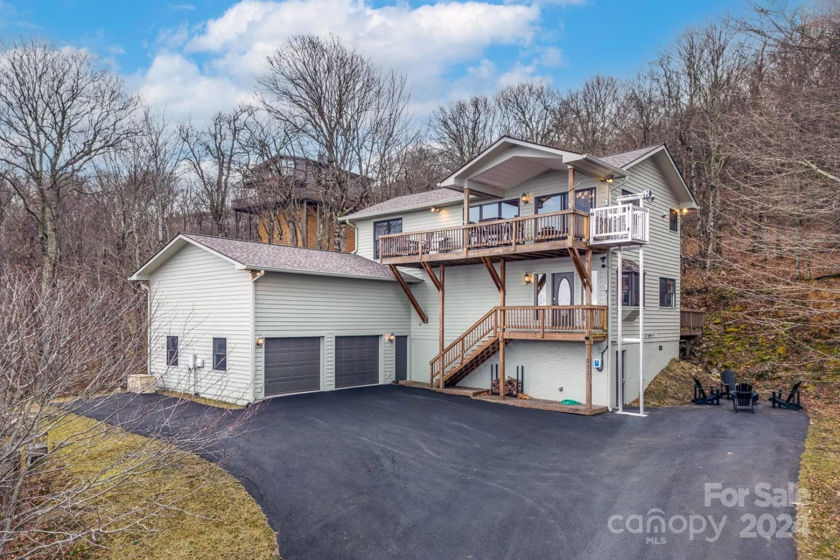111 fern laneBeech Mountain, NC 28604
111 fern laneBeech Mountain, NC 28604
Description
Gorgeous fully furnished genuine log cabin tucked away in the tree tops of Beech Mnt is the perfect retreat! With amazing mountain views, this home sits on 3 lots with over 1 acre for added privacy! As a successful Vacation Rental, this beautiful home greets you with grand vaulted ceilings, a spacious open floor plan, multiple wraparound decks, and a huge stone fireplace! Many updates include lighting & plumbing fixtures, LVP flooring in basement, hardware, & much more! This property has been a successful short term rental & is coming fully equipped w/ a 2023 Washer/Dryer, a 2021 Jacuzzi Echo Hot Tub, new furniture, bedding, & plenty of parking! Enjoy long range views, beautiful wood floors, quality craftsmanship, & peace of mind w/ a freshly stained/sealed home. Sitting near the top of Beech Mountain, this home is minutes from Beech Mnt Resort & Banner Elk restaurants! Converted 4th BR in basement recently added but without closet. This home is a MUST SEE! Schedule your showing today!
Property Details for 111 Fern Lane
- Subdivision ComplexCreekridge
- ExteriorHot Tub
- Parking FeaturesDriveway
- Property AttachedNo
LISTING UPDATED:
- StatusClosed
- MLS #CAR4134390
- Days on Site18
- MLS TypeResidential
- Year Built2010
- CountryWatauga
Location
Listing Courtesy of EXP Realty LLC Ballantyne - Rory Cummins
LISTING UPDATED:
- StatusClosed
- MLS #CAR4134390
- Days on Site18
- MLS TypeResidential
- Year Built2010
- CountryWatauga
Building Information for 111 Fern Lane
- StoriesTwo
- Year Built2010
- Lot Size0.0000 Acres
Payment Calculator
Term
Interest
Home Price
Down Payment
The Payment Calculator is for illustrative purposes only. Read More
Property Information for 111 Fern Lane
Summary
Location and General Information
- Coordinates: 36.200298,-81.874364
School Information
- Elementary School: Unspecified
- Middle School: Unspecified
- High School: Watauga
Taxes and HOA Information
- Parcel Number: 1950-14-9050-000
- Tax Legal Description: CREEKRIDGE 011
Virtual Tour
Parking
- Open Parking: No
Interior and Exterior Features
Interior Features
- Cooling: Electric
- Heating: Heat Pump, Natural Gas
- Appliances: Dishwasher, Disposal, Dryer, Electric Cooktop, Oven, Refrigerator, Washer
- Basement: Exterior Entry, Finished, Interior Entry
- Fireplace Features: Family Room
- Flooring: Tile, Vinyl
- Levels/Stories: Two
- Foundation: Basement
- Bathrooms Total Integer: 3
Exterior Features
- Construction Materials: Fiber Cement, Log
- Patio And Porch Features: Balcony, Covered, Porch
- Pool Features: None
- Road Surface Type: Gravel
- Laundry Features: Laundry Closet
- Pool Private: No
Property
Utilities
- Sewer: Public Sewer
- Water Source: City
Property and Assessments
- Home Warranty: No
Green Features
Lot Information
- Above Grade Finished Area: 1329
- Lot Features: Views
Rental
Rent Information
- Land Lease: No
Public Records for 111 Fern Lane
Home Facts
- Beds3
- Baths3
- Above Grade Finished1,329 SqFt
- Below Grade Finished972 SqFt
- StoriesTwo
- Lot Size0.0000 Acres
- StyleSingle Family Residence
- Year Built2010
- APN1950-14-9050-000
- CountyWatauga


