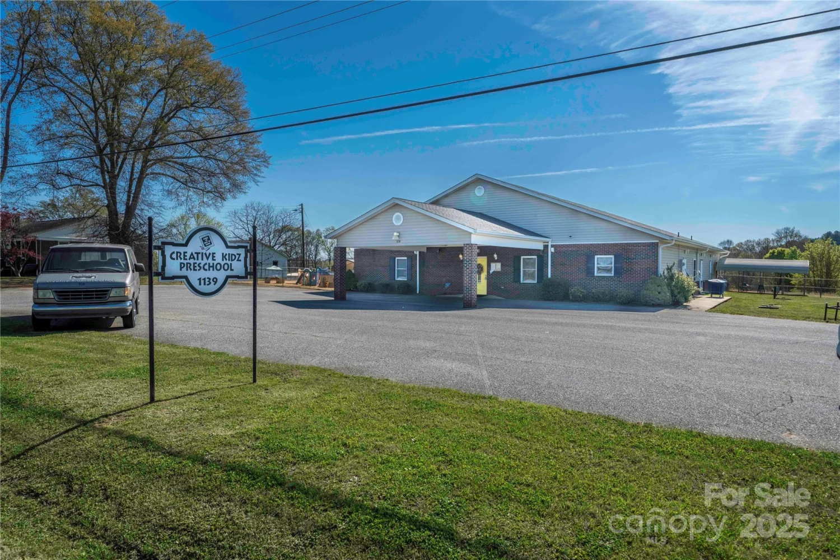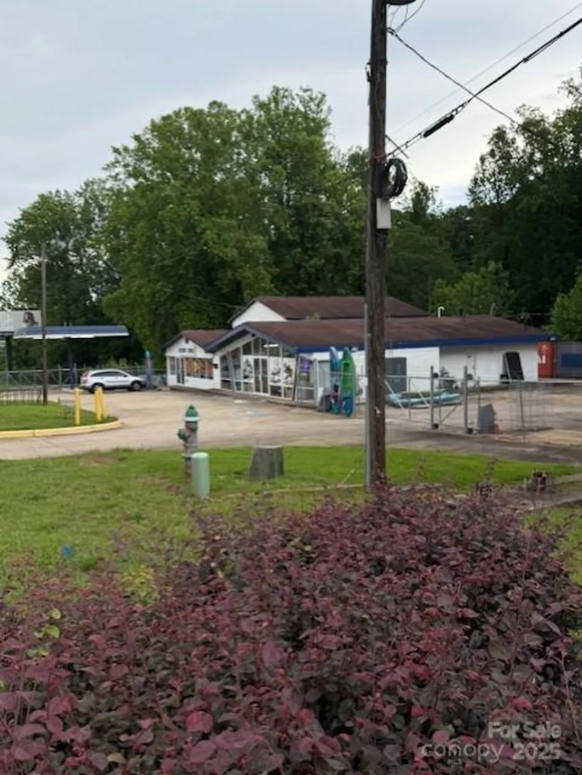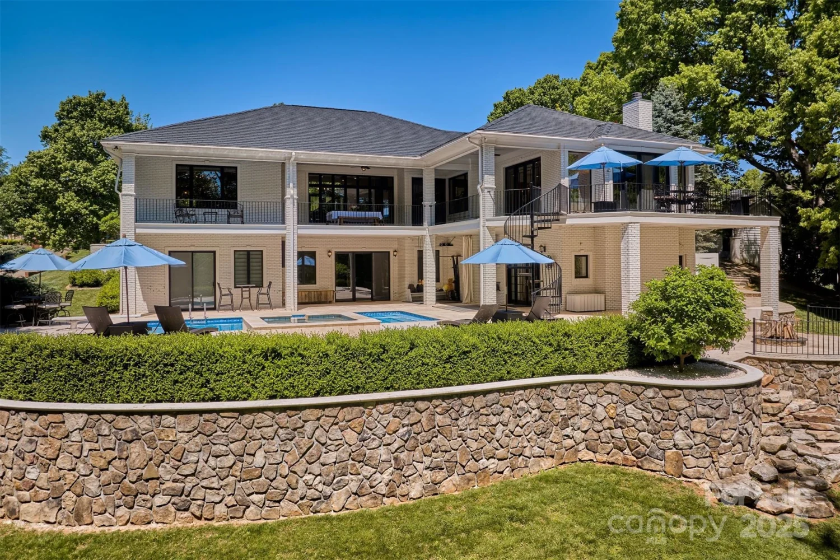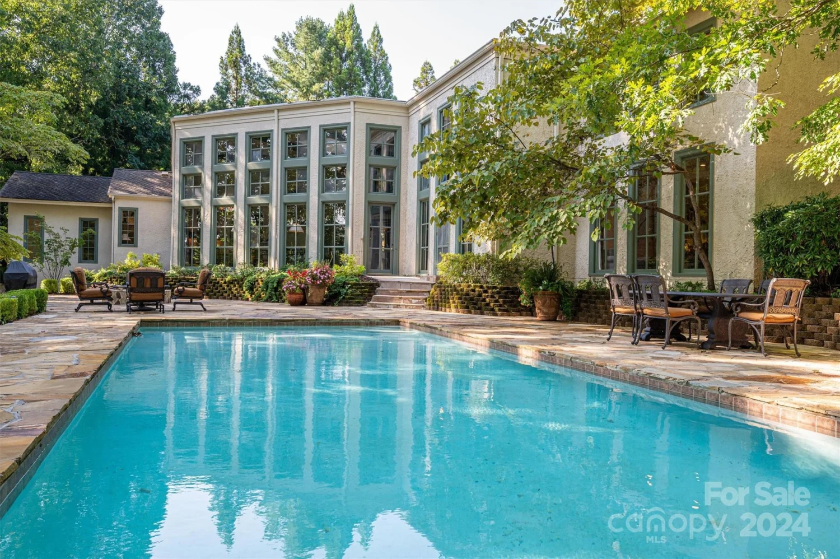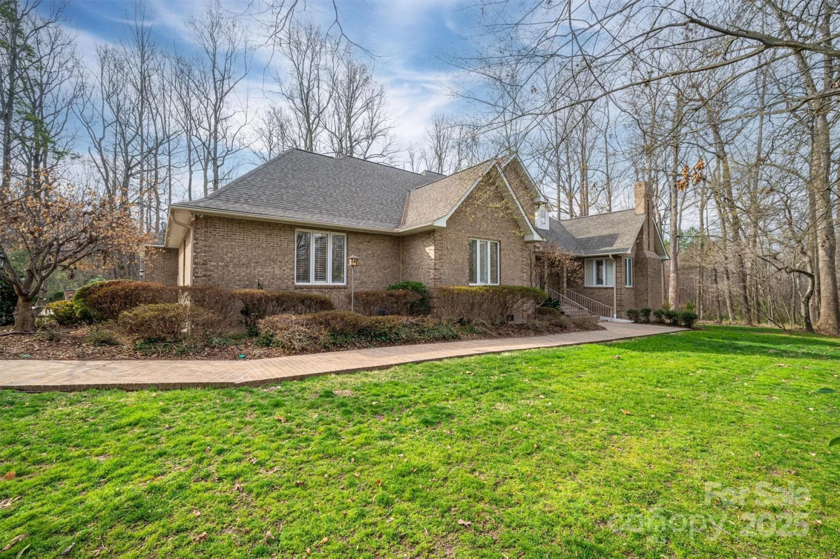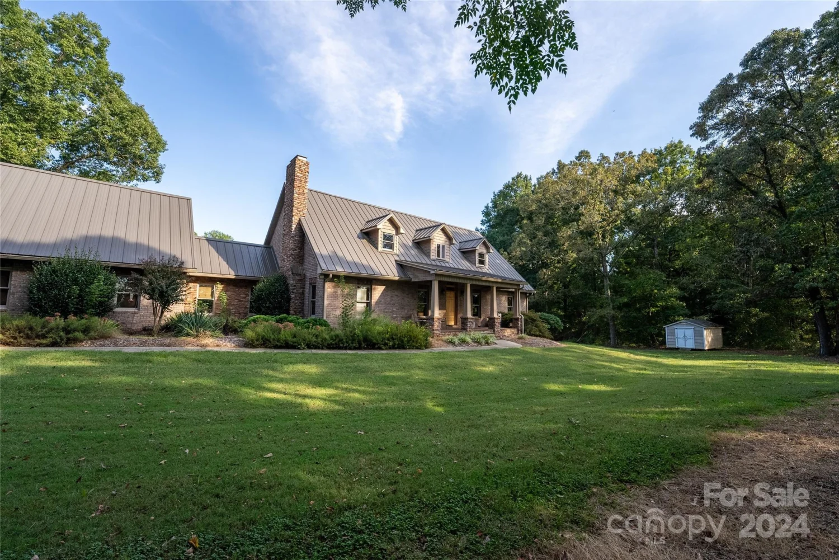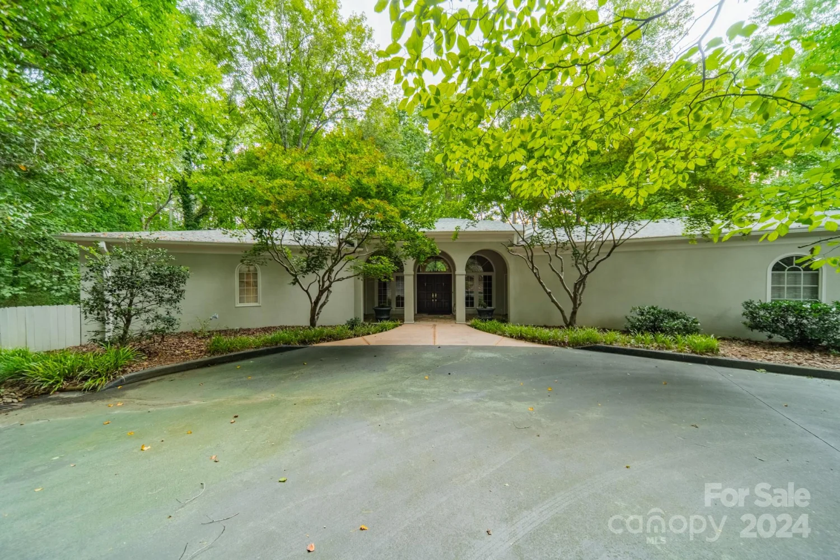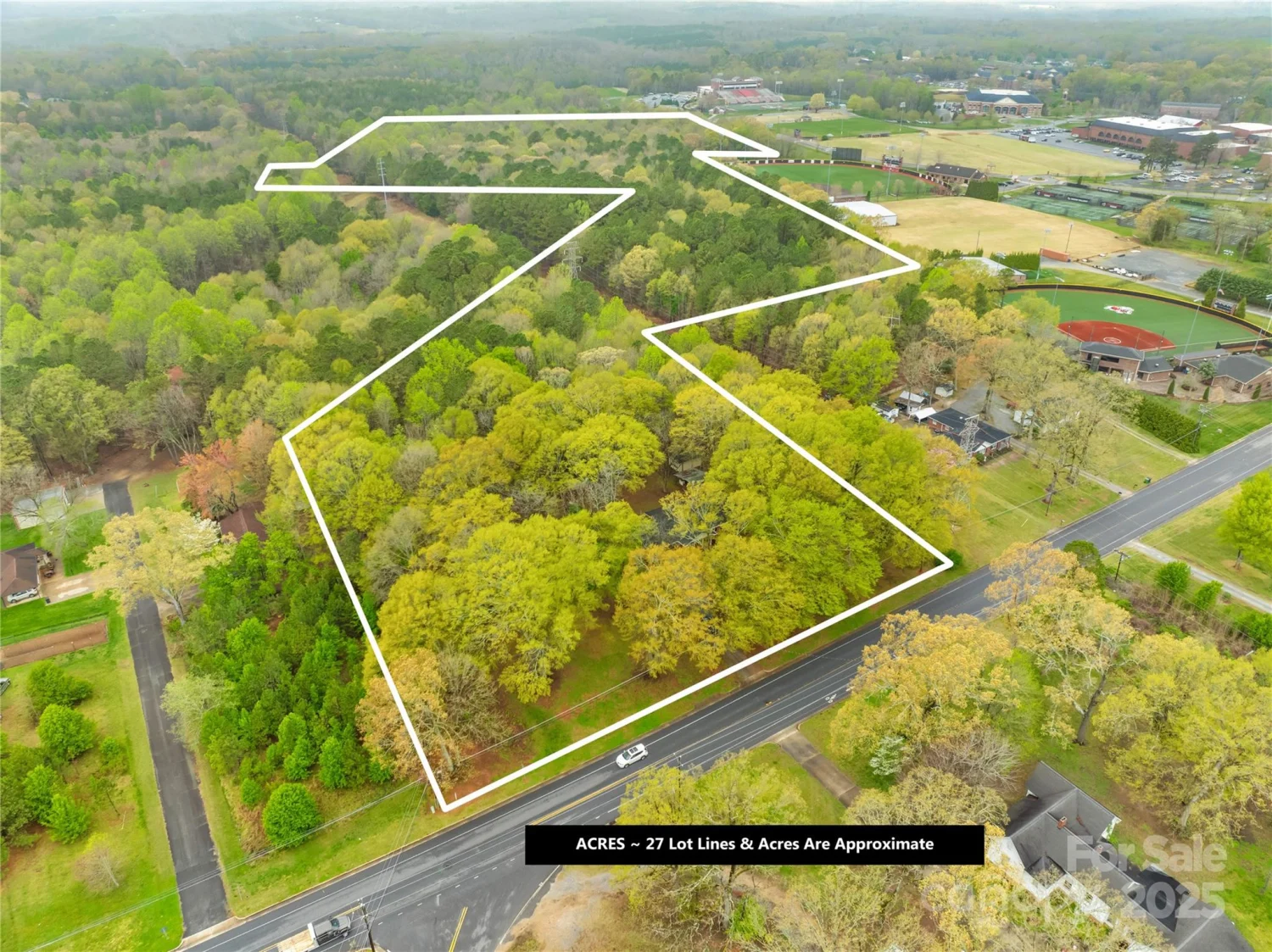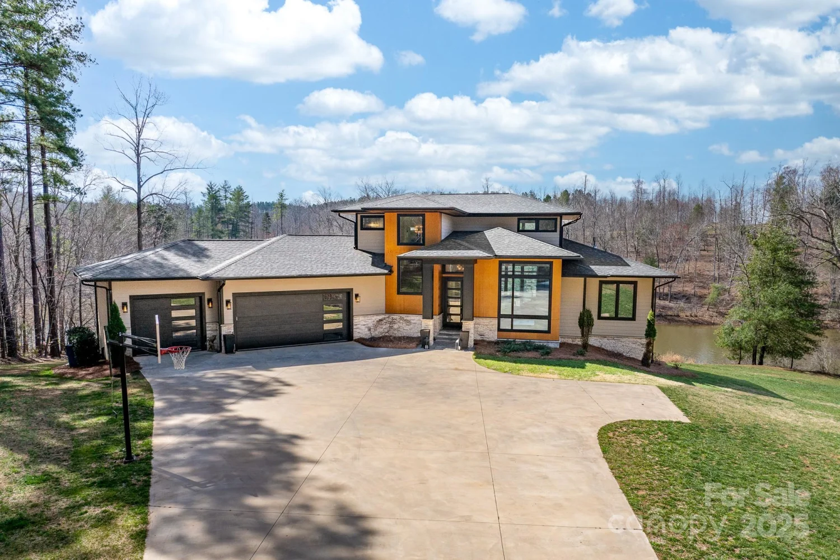219 fairmont driveShelby, NC 28150
219 fairmont driveShelby, NC 28150
Description
Experience waterfront living at this exquisite Moss Lake home, adorned with rich wood accents, hardwood floors and vaulted ceiling with timber framing. Living room features floor-to-ceiling stone fireplace & custom built-ins. Chef's kitchen boasts of stone counterstops, commercial SS appliances, gas range, wall oven, microwave, island & pantry. Primary suite is a serene retreat w/ a tray ceiling, sitting area & a lavish bath w/ a dual vanity, freestanding tub & tile shower. Main level also includes a formal dining area, laundry room & half bath. Downstairs, enjoy a spacious living area w/ a fireplace, 2nd kitchen w/ island, stone counters, SS appliances & butler's pantry. This level has 3 bds, 3 full baths, a 2nd laundry & office. Outdoor living features a covered open-air porch, screened porch, lower covered patio w/ stone fireplace & hot tub, stunning pool w/ covered entertainment area & a private dock. Home also includes a 3-car garage & a nearly 450 sqft unfinished bonus area.
Property Details for 219 Fairmont Drive
- Subdivision ComplexDogwood Shores
- Architectural StyleArts and Crafts
- ExteriorHot Tub
- Num Of Garage Spaces3
- Parking FeaturesCircular Driveway, Attached Garage
- Property AttachedNo
- Waterfront FeaturesCovered structure, Dock
LISTING UPDATED:
- StatusClosed
- MLS #CAR4143346
- Days on Site124
- MLS TypeResidential
- Year Built2008
- CountryCleveland
LISTING UPDATED:
- StatusClosed
- MLS #CAR4143346
- Days on Site124
- MLS TypeResidential
- Year Built2008
- CountryCleveland
Building Information for 219 Fairmont Drive
- StoriesOne
- Year Built2008
- Lot Size0.0000 Acres
Payment Calculator
Term
Interest
Home Price
Down Payment
The Payment Calculator is for illustrative purposes only. Read More
Property Information for 219 Fairmont Drive
Summary
Location and General Information
- View: Water
- Coordinates: 35.308517,-81.473449
School Information
- Elementary School: Unspecified
- Middle School: Unspecified
- High School: Unspecified
Taxes and HOA Information
- Parcel Number: 52928
- Tax Legal Description: #37PB21-30 DOGWD SHRS PH3
Virtual Tour
Parking
- Open Parking: No
Interior and Exterior Features
Interior Features
- Cooling: Ceiling Fan(s), Heat Pump
- Heating: Heat Pump
- Appliances: Dishwasher, Electric Water Heater, Gas Oven, Gas Range, Microwave, Plumbed For Ice Maker
- Basement: Finished, Walk-Out Access
- Fireplace Features: Family Room, Gas Log, Living Room, Porch, Wood Burning
- Flooring: Carpet, Tile, Wood
- Levels/Stories: One
- Window Features: Insulated Window(s)
- Foundation: Basement
- Total Half Baths: 1
- Bathrooms Total Integer: 5
Exterior Features
- Construction Materials: Fiber Cement, Stone
- Patio And Porch Features: Covered, Patio, Rear Porch, Screened, Side Porch
- Pool Features: None
- Road Surface Type: Concrete, Paved
- Laundry Features: Electric Dryer Hookup, In Basement, Main Level
- Pool Private: No
- Other Structures: Gazebo
Property
Utilities
- Sewer: Septic Installed
- Water Source: County Water
Property and Assessments
- Home Warranty: No
Green Features
Lot Information
- Above Grade Finished Area: 2674
- Lot Features: Cul-De-Sac, Waterfront, Wooded
- Waterfront Footage: Covered structure, Dock
Rental
Rent Information
- Land Lease: No
Public Records for 219 Fairmont Drive
Home Facts
- Beds4
- Baths4
- Above Grade Finished2,674 SqFt
- Below Grade Finished2,674 SqFt
- StoriesOne
- Lot Size0.0000 Acres
- StyleSingle Family Residence
- Year Built2008
- APN52928
- CountyCleveland
- ZoningAA1


