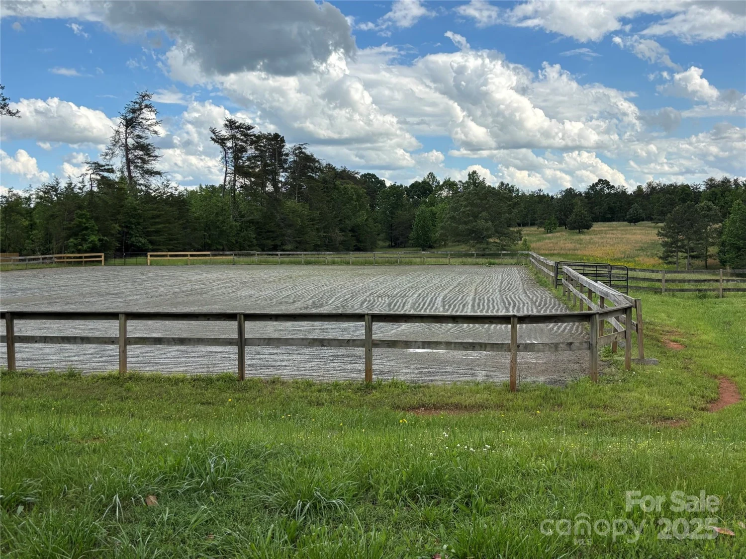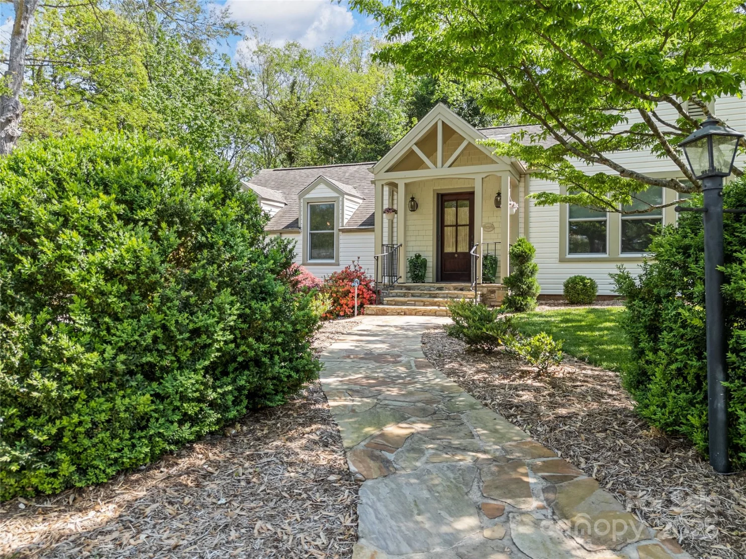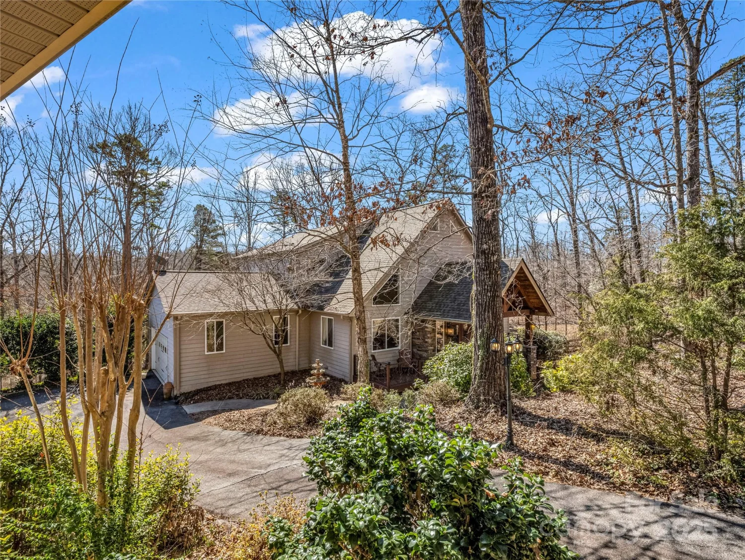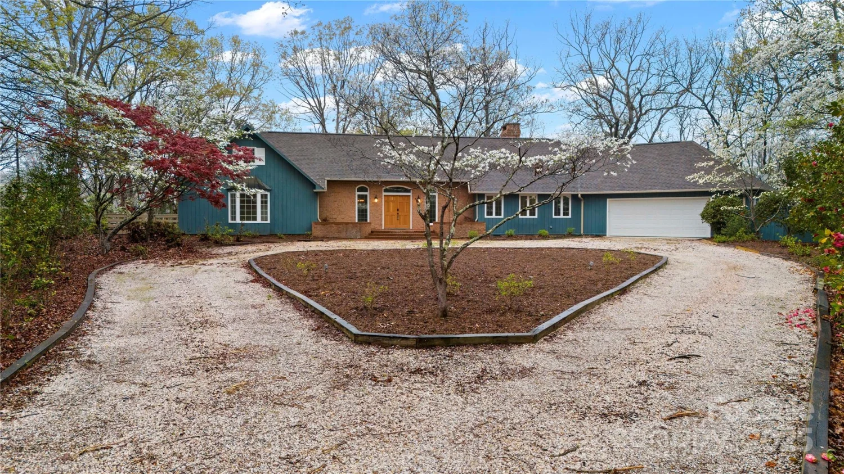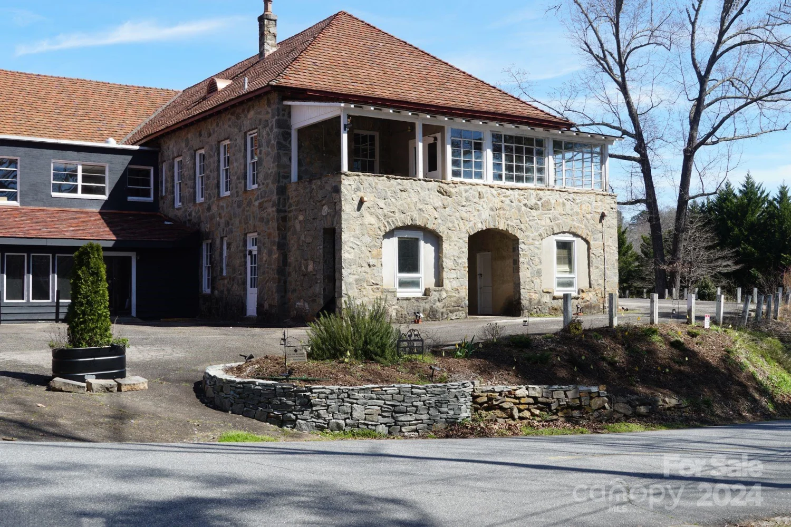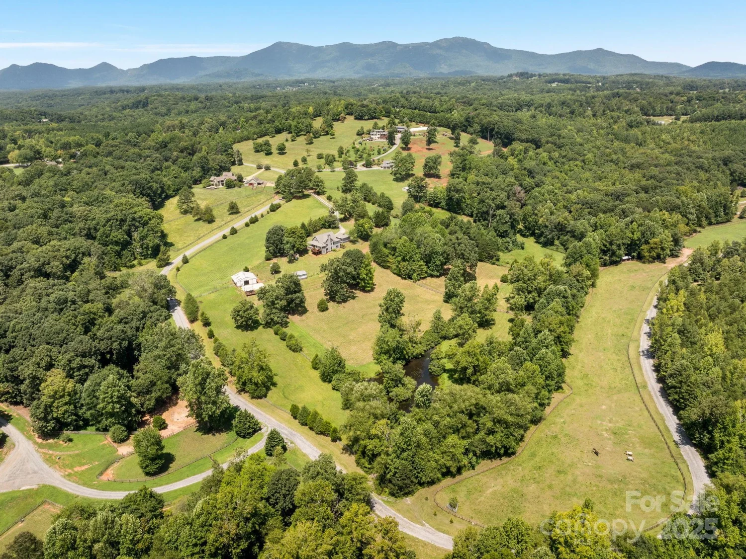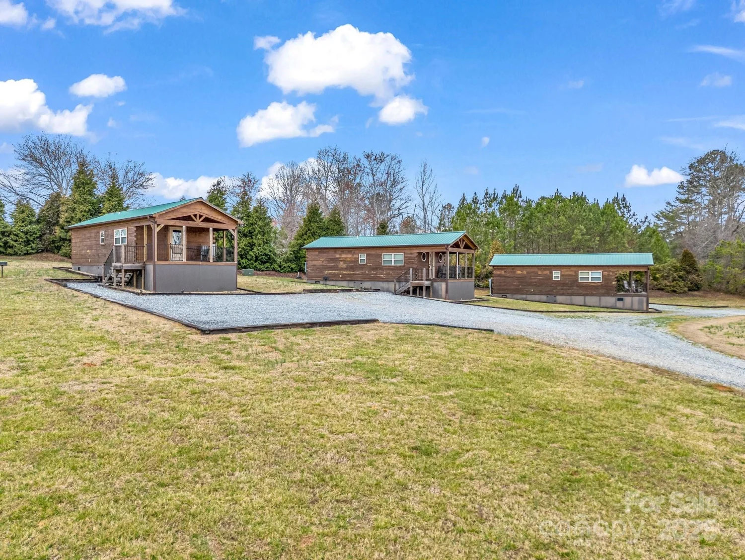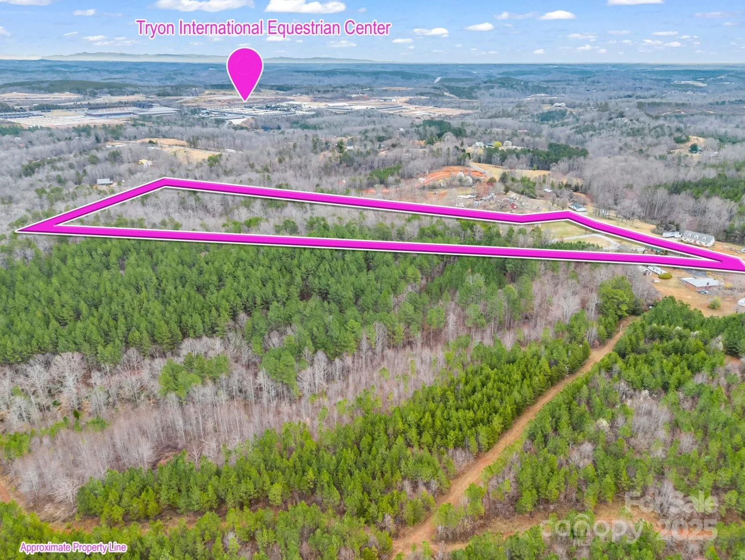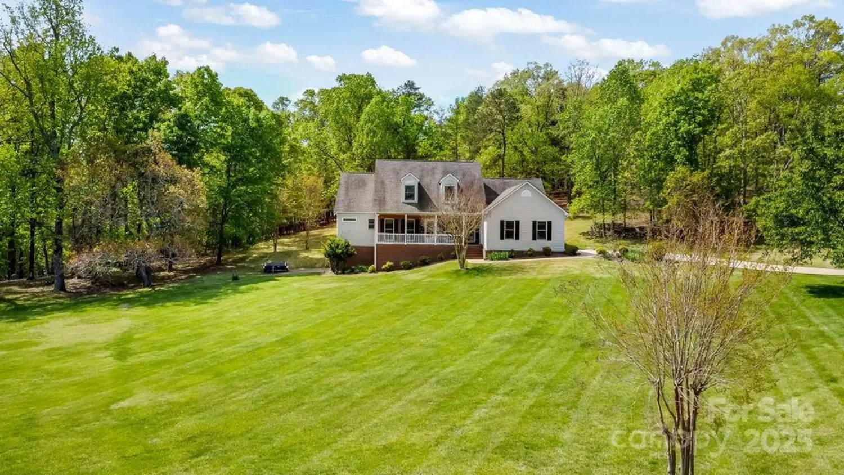239 larsen laneTryon, NC 28782
239 larsen laneTryon, NC 28782
Description
Discover the perfect blend of beauty, solitude, and convenience on this 27-acre property behind Tryon’s International Equestrian Center. Enjoy stunning views of the Blue Ridge Mountains, with ample space for all types of husbandry—from horses to goats, chickens, rabbits, or even fruit trees. The property offers three spacious pastures, two horse stalls, and a tack room with water and power. It is a great space to ride your horse or an ATV while still being close to everything you need. The cabin provides a solid foundation for a cozy retreat or family compound, with an open floor plan, loft bedroom, and additional rooms for flexible use. With mixed-use zoning, the possibilities for expansion, privacy, or customization are endless. Seller concessions available. Please enjoy the YouTube video featuring the property. https://youtu.be/59gvfDaUvkc
Property Details for 239 Larsen Lane
- Subdivision Complexnone
- Architectural StyleA-Frame, Bungalow, Cabin, Farmhouse, Ranch, Rustic
- ExteriorFence, Storage, Other - See Remarks
- Num Of Garage Spaces3
- Parking FeaturesDriveway, Detached Garage, Garage Faces Front, Garage Shop, Shared Driveway
- Property AttachedNo
LISTING UPDATED:
- StatusClosed
- MLS #CAR4145425
- Days on Site286
- MLS TypeResidential
- Year Built1981
- CountryPolk
LISTING UPDATED:
- StatusClosed
- MLS #CAR4145425
- Days on Site286
- MLS TypeResidential
- Year Built1981
- CountryPolk
Building Information for 239 Larsen Lane
- StoriesTwo
- Year Built1981
- Lot Size0.0000 Acres
Payment Calculator
Term
Interest
Home Price
Down Payment
The Payment Calculator is for illustrative purposes only. Read More
Property Information for 239 Larsen Lane
Summary
Location and General Information
- Directions: From the International Equestrian Center, Turn left onto John Shehan Rd then Left 0.3 miles onto Moore Rd. turn left 1.1 miles onto Larsen Ln. 0.2 miles slight left at the sign for the property.
- Coordinates: 35.275011,-82.074409
School Information
- Elementary School: Unspecified
- Middle School: Unspecified
- High School: Unspecified
Taxes and HOA Information
- Parcel Number: P106-32
- Tax Legal Description: 600B
Virtual Tour
Parking
- Open Parking: Yes
Interior and Exterior Features
Interior Features
- Cooling: Attic Fan, Ceiling Fan(s), Central Air, Electric, Window Unit(s)
- Heating: Central, Electric, Forced Air, Fresh Air Ventilation, Hot Water
- Appliances: Dishwasher, Electric Cooktop, Electric Range, Electric Water Heater, Freezer, Washer/Dryer
- Basement: Bath/Stubbed, Finished, Full, Interior Entry, Partially Finished, Storage Space, Walk-Out Access, Walk-Up Access
- Levels/Stories: Two
- Foundation: Basement, Slab
- Bathrooms Total Integer: 2
Exterior Features
- Construction Materials: Wood
- Fencing: Back Yard, Fenced, Front Yard, Partial, Wood
- Horse Amenities: Arena, Barn, Corral(s), Equestrian Facilities, Hay Storage, Horses Allowed, Pasture, Tack Room, Trailer Storage
- Pool Features: None
- Road Surface Type: Gravel
- Roof Type: Metal
- Laundry Features: In Basement, In Unit, Lower Level, Sink
- Pool Private: No
- Other Structures: Feed Barn, Hay Storage, Outbuilding, Tractor Shed, Workshop, Other - See Remarks
Property
Utilities
- Sewer: Septic Installed
- Water Source: Well
Property and Assessments
- Home Warranty: No
Green Features
Lot Information
- Above Grade Finished Area: 1688
- Lot Features: Cleared, Orchard(s), Green Area, Level, Pasture, Private, Rolling Slope, Views, Wooded
Rental
Rent Information
- Land Lease: No
Public Records for 239 Larsen Lane
Home Facts
- Beds2
- Baths2
- Above Grade Finished1,688 SqFt
- Below Grade Finished1,006 SqFt
- StoriesTwo
- Lot Size0.0000 Acres
- StyleSingle Family Residence
- Year Built1981
- APNP106-32
- CountyPolk
- ZoningMX


