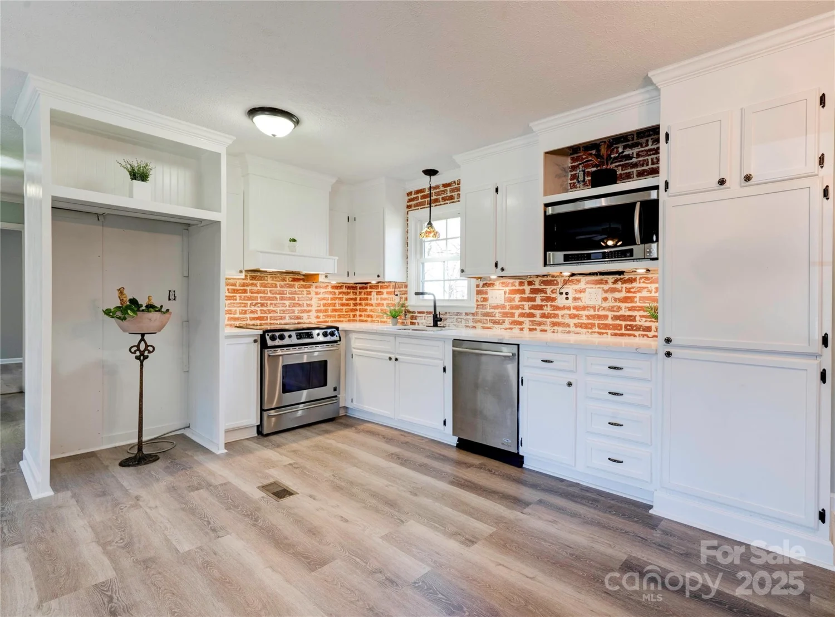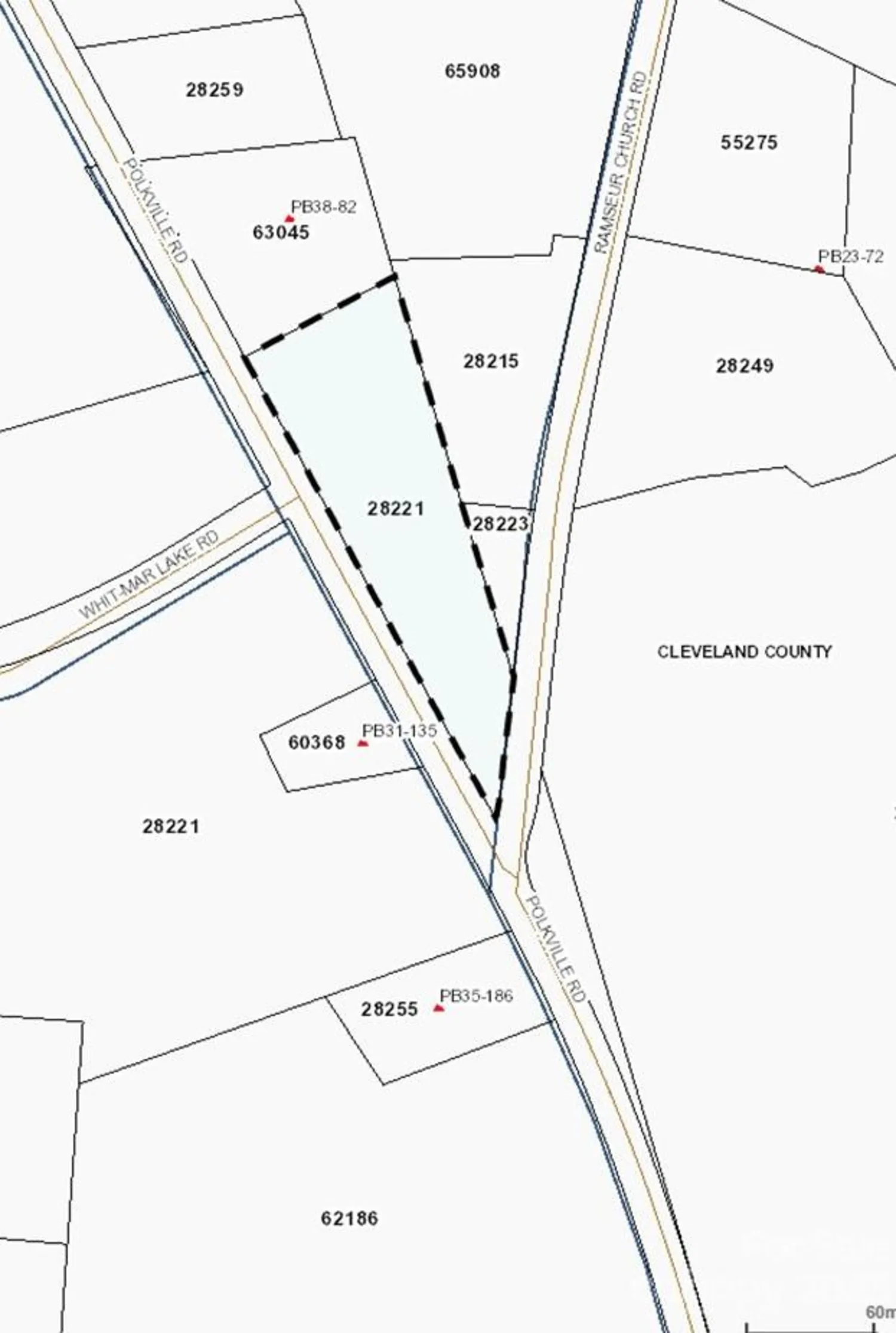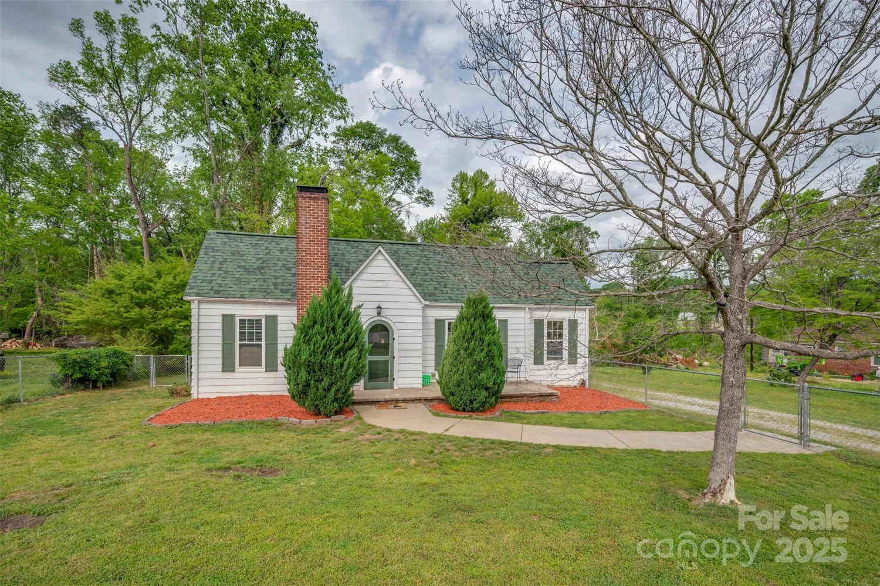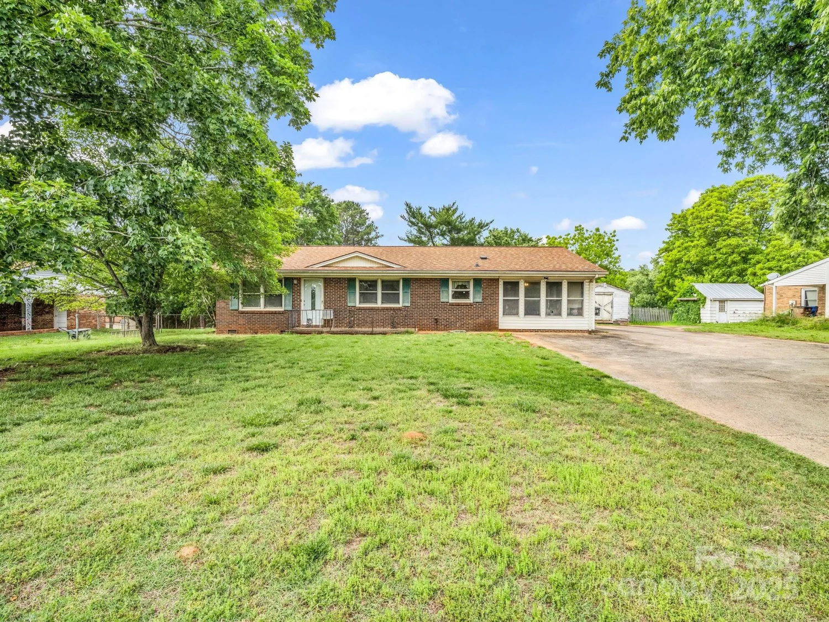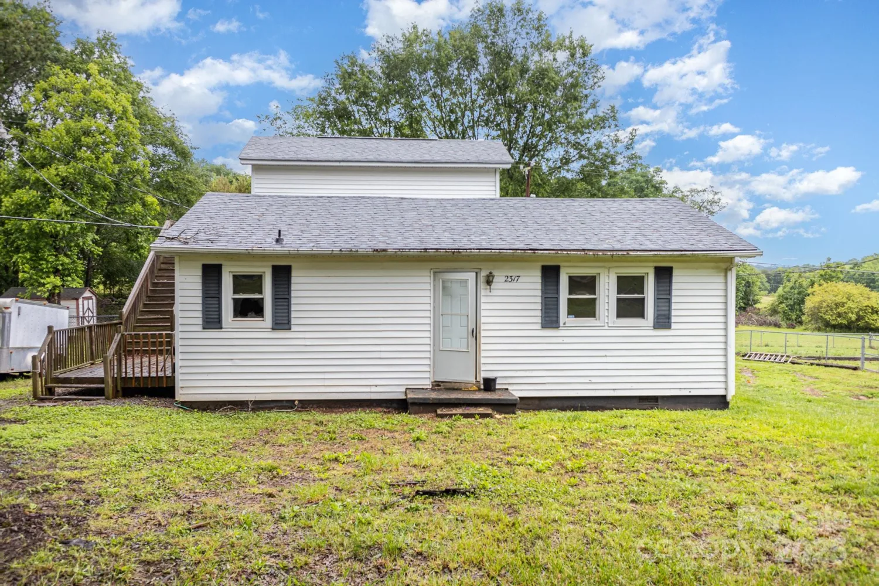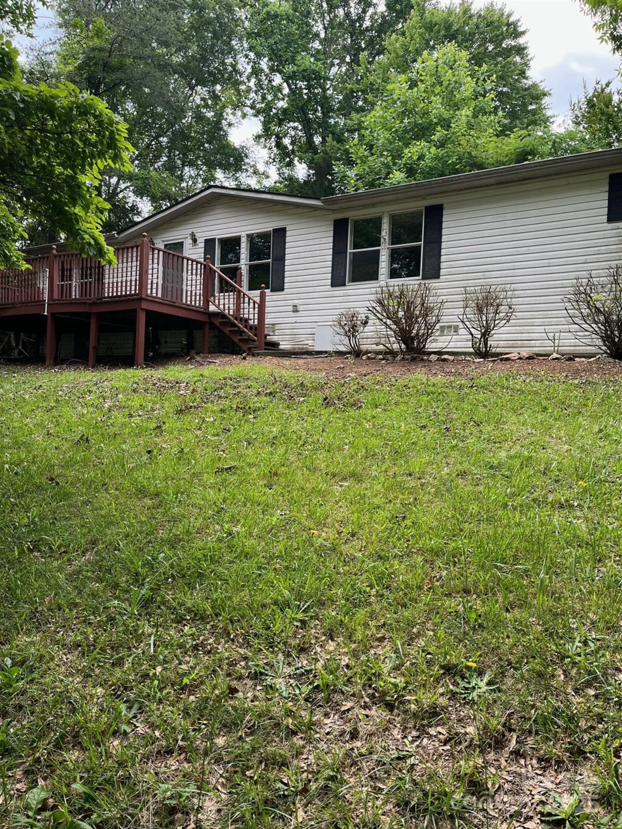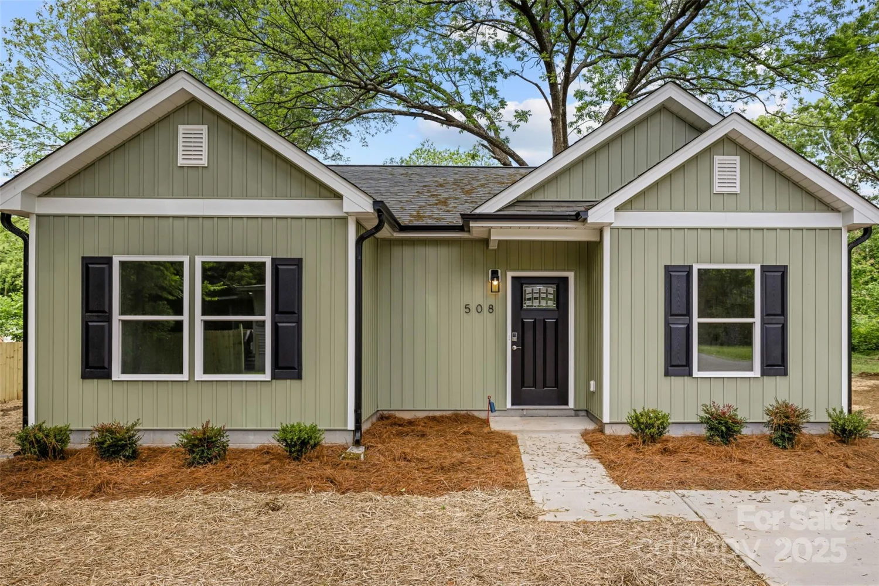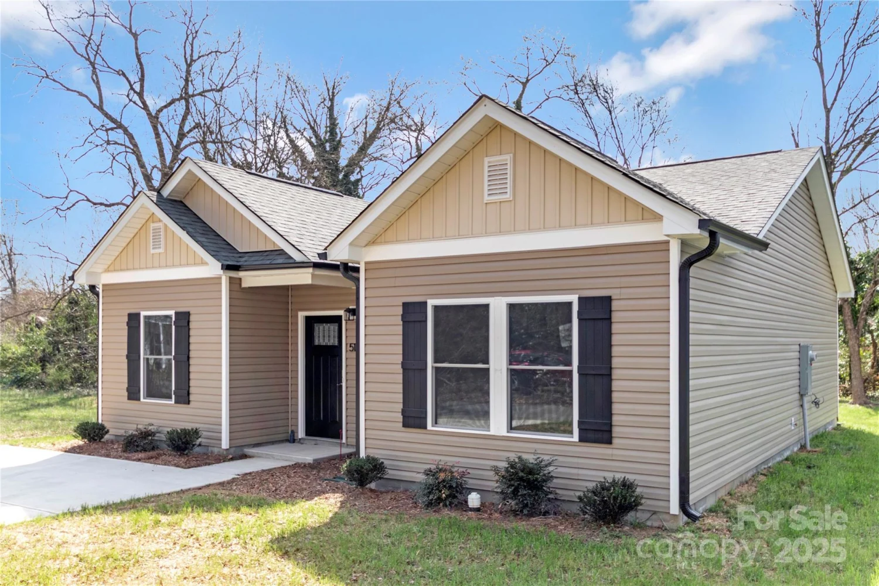810 hampton streetShelby, NC 28152
810 hampton streetShelby, NC 28152
Description
Beautiful home with so much potential! 2 bedrooms & 1 bath on the main level. Main level has gleaming original hardwood floors. The living room is spacious for entertaining the entire family. The dining room is large enough to accommodate a family sized dining table. From the main level, sliding glass doors lead to a large outdoor deck (27x23) perfect for grilling out on cool Shelby nights with double parking below. Lower level needs some TLC however it presents an excellent opportunity for customization and adding value! While the house currently lacks central air conditioning, there’s potential to install it as the ductwork is already in place making it easier to retrofit the system. This home is situated close to schools, parks and beautiful uptown Shelby. Schedule your showing today, you will not be disappointed!
Property Details for 810 Hampton Street
- Subdivision ComplexNone
- Architectural StyleTraditional
- Parking FeaturesAttached Carport, Driveway
- Property AttachedNo
LISTING UPDATED:
- StatusActive
- MLS #CAR4148424
- Days on Site323
- MLS TypeResidential
- Year Built1952
- CountryCleveland
LISTING UPDATED:
- StatusActive
- MLS #CAR4148424
- Days on Site323
- MLS TypeResidential
- Year Built1952
- CountryCleveland
Building Information for 810 Hampton Street
- StoriesOne
- Year Built1952
- Lot Size0.0000 Acres
Payment Calculator
Term
Interest
Home Price
Down Payment
The Payment Calculator is for illustrative purposes only. Read More
Property Information for 810 Hampton Street
Summary
Location and General Information
- Coordinates: 35.281219,-81.55504
School Information
- Elementary School: Graham
- Middle School: Shelby
- High School: Shelby
Taxes and HOA Information
- Parcel Number: 20429
- Tax Legal Description: 810 HAMPTON ST
Virtual Tour
Parking
- Open Parking: No
Interior and Exterior Features
Interior Features
- Cooling: Other - See Remarks
- Heating: Other - See Remarks
- Appliances: Electric Range, Refrigerator
- Basement: Basement Garage Door, Daylight, Exterior Entry, Full, Partially Finished, Walk-Out Access
- Flooring: Wood
- Levels/Stories: One
- Foundation: Basement
- Bathrooms Total Integer: 1
Exterior Features
- Construction Materials: Brick Partial, Stone Veneer
- Patio And Porch Features: Deck, Front Porch, Patio, Rear Porch
- Pool Features: None
- Road Surface Type: Concrete, Paved
- Laundry Features: In Basement
- Pool Private: No
Property
Utilities
- Sewer: Public Sewer
- Water Source: City
Property and Assessments
- Home Warranty: No
Green Features
Lot Information
- Above Grade Finished Area: 1051
Rental
Rent Information
- Land Lease: No
Public Records for 810 Hampton Street
Home Facts
- Beds2
- Baths1
- Above Grade Finished1,051 SqFt
- Below Grade Finished813 SqFt
- StoriesOne
- Lot Size0.0000 Acres
- StyleSingle Family Residence
- Year Built1952
- APN20429
- CountyCleveland
- ZoningR8


