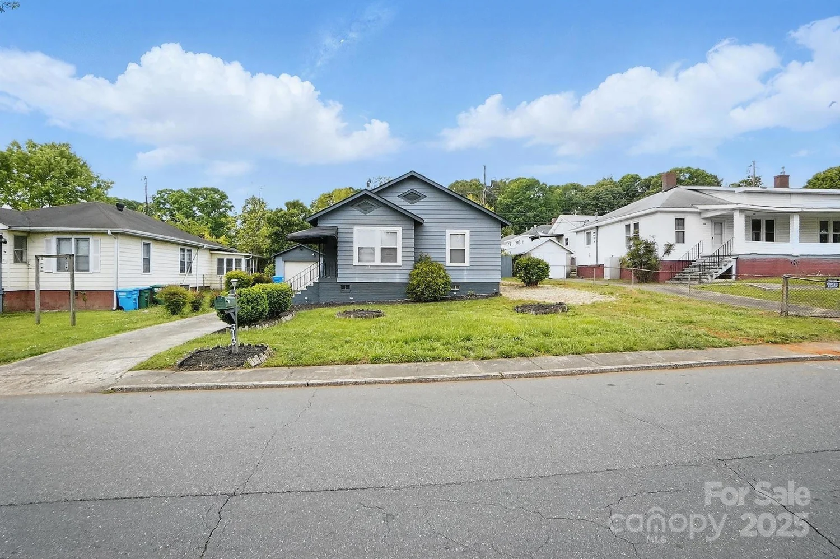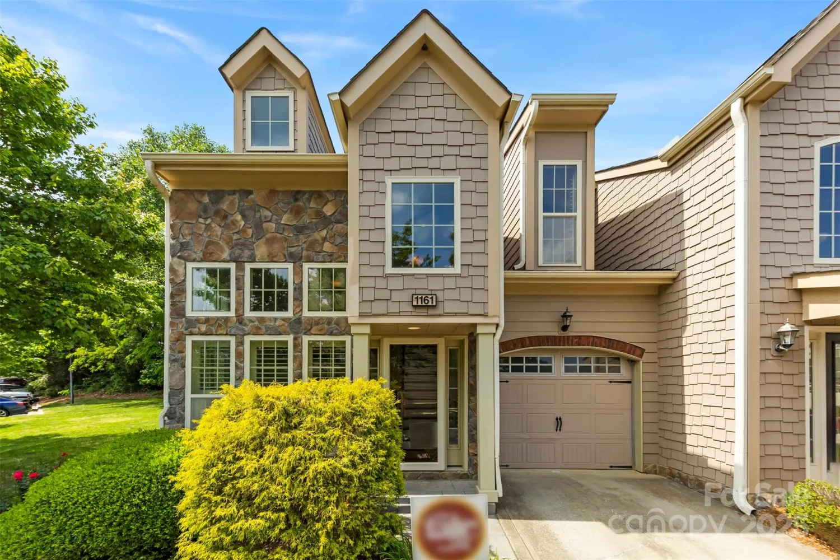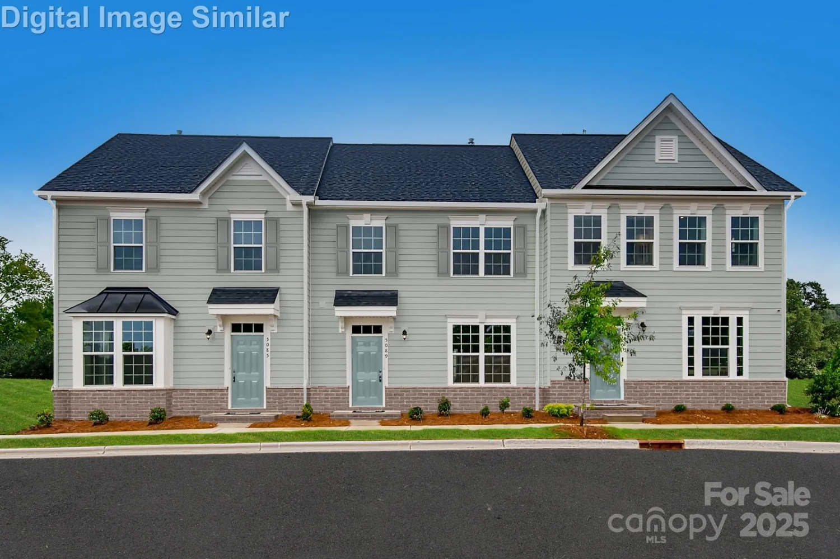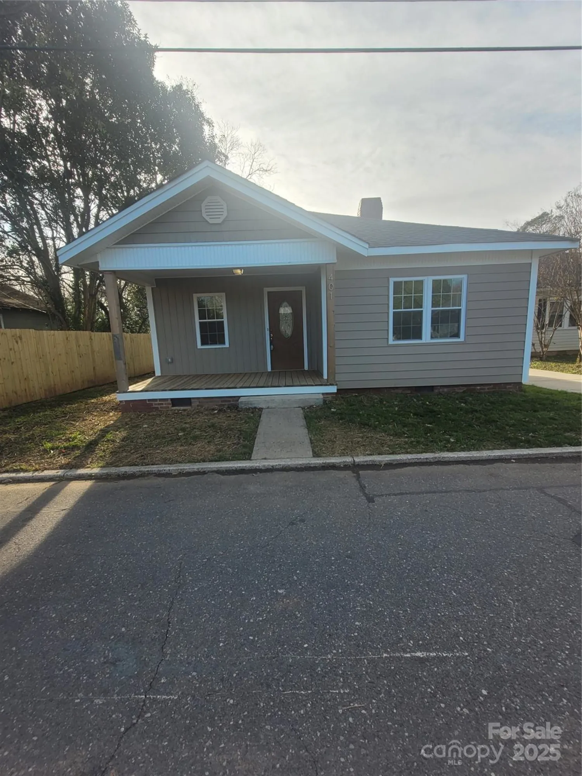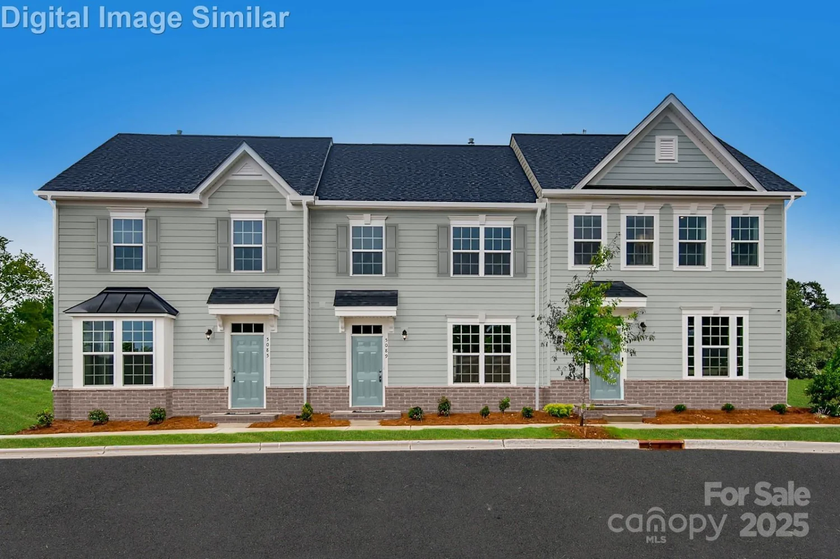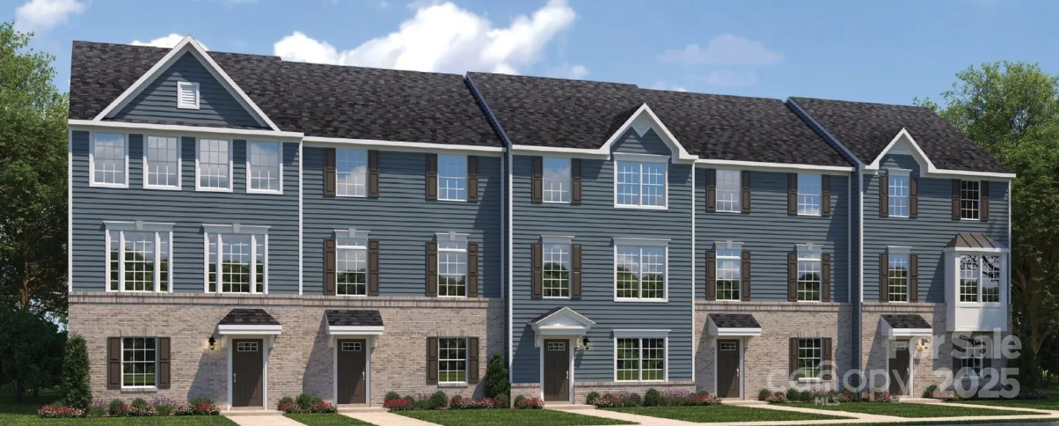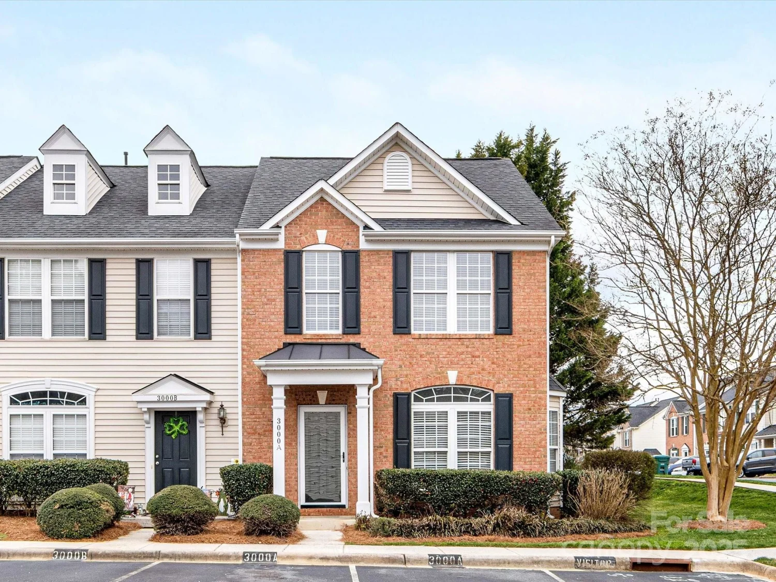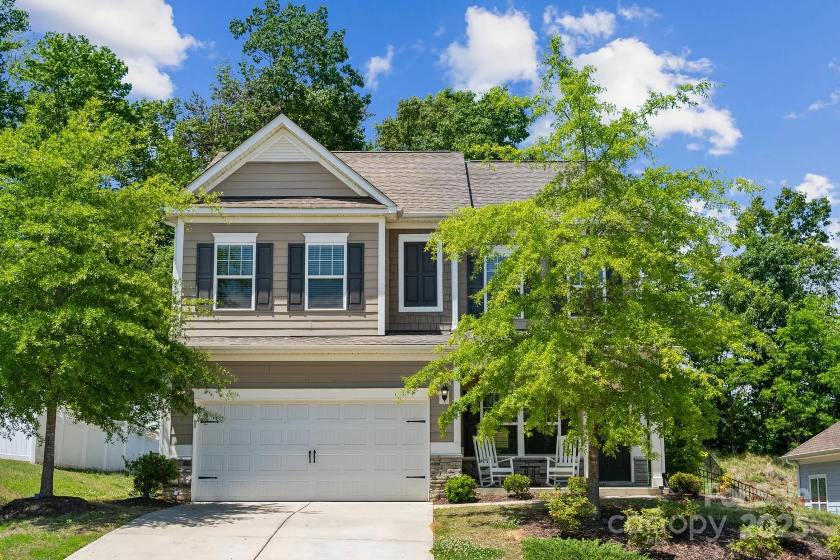420 serenity circleCramerton, NC 28032
420 serenity circleCramerton, NC 28032
Description
Quick Move in! Private wooded view townhome in Cramerton. This hidden gem is waiting for you! 3 bedroom 2.5 bath townhome with 1890 square feet come with tons of upgrades - White linen soft close cabinets with quartz countertops in kitchen, large center island and LVP through-out main level. Primary residence/investors welcome! Ready to move in
Property Details for 420 Serenity Circle
- Subdivision ComplexVillages at Cramerton Mills
- Architectural StyleTraditional
- ExteriorLawn Maintenance
- Num Of Garage Spaces2
- Parking FeaturesDriveway, Attached Garage, Garage Door Opener, Garage Faces Rear
- Property AttachedNo
LISTING UPDATED:
- StatusClosed
- MLS #CAR4148980
- Days on Site36
- HOA Fees$134 / month
- MLS TypeResidential
- Year Built2024
- CountryGaston
LISTING UPDATED:
- StatusClosed
- MLS #CAR4148980
- Days on Site36
- HOA Fees$134 / month
- MLS TypeResidential
- Year Built2024
- CountryGaston
Building Information for 420 Serenity Circle
- StoriesTwo
- Year Built2024
- Lot Size0.0000 Acres
Payment Calculator
Term
Interest
Home Price
Down Payment
The Payment Calculator is for illustrative purposes only. Read More
Property Information for 420 Serenity Circle
Summary
Location and General Information
- Community Features: Sidewalks, Street Lights, Walking Trails
- Directions: For GPS directions use this address and follow signs: 4227 S. New Hope Road, Gastonia, NC 28056. Follow signs as address is connected to townhome complex OR From I-85 take US - 29N/US-74E/Wilkinson Blvd & 8th Avenue to 10th Street. In Cramerton, take Mayflower Avenue to Cramer Mountain Road, turn Left onto Hamrick Road then turn left on Cramerton Mills Pkwy
- Coordinates: 35.225,-81.079
School Information
- Elementary School: New Hope
- Middle School: Cramerton
- High School: Stuart W Cramer
Taxes and HOA Information
- Parcel Number: 311799
- Tax Legal Description: VILLAGES AT CRAMERTON MILLS LOT 38 PLAT BOOK 102 PAGE 102
Virtual Tour
Parking
- Open Parking: No
Interior and Exterior Features
Interior Features
- Cooling: Electric
- Heating: Electric
- Appliances: Dishwasher, Disposal, Electric Range, Electric Water Heater, Exhaust Fan, Microwave, Plumbed For Ice Maker
- Basement: Daylight, Interior Entry, Walk-Out Access
- Flooring: Carpet, Vinyl
- Interior Features: Cable Prewire, Entrance Foyer, Kitchen Island, Open Floorplan, Pantry, Walk-In Closet(s)
- Levels/Stories: Two
- Window Features: Insulated Window(s)
- Foundation: Basement
- Total Half Baths: 1
- Bathrooms Total Integer: 3
Exterior Features
- Construction Materials: Brick Partial, Fiber Cement
- Patio And Porch Features: Deck, Front Porch
- Pool Features: None
- Road Surface Type: Concrete, Paved
- Roof Type: Shingle
- Security Features: Carbon Monoxide Detector(s), Smoke Detector(s)
- Laundry Features: Electric Dryer Hookup, Inside, Laundry Closet, Upper Level, Washer Hookup
- Pool Private: No
Property
Utilities
- Sewer: Public Sewer
- Utilities: Cable Available, Underground Power Lines, Underground Utilities
- Water Source: City
Property and Assessments
- Home Warranty: No
Green Features
Lot Information
- Above Grade Finished Area: 1591
- Lot Features: End Unit
Rental
Rent Information
- Land Lease: No
Public Records for 420 Serenity Circle
Home Facts
- Beds3
- Baths2
- Above Grade Finished1,591 SqFt
- Below Grade Finished277 SqFt
- StoriesTwo
- Lot Size0.0000 Acres
- StyleTownhouse
- Year Built2024
- APN311799
- CountyGaston


