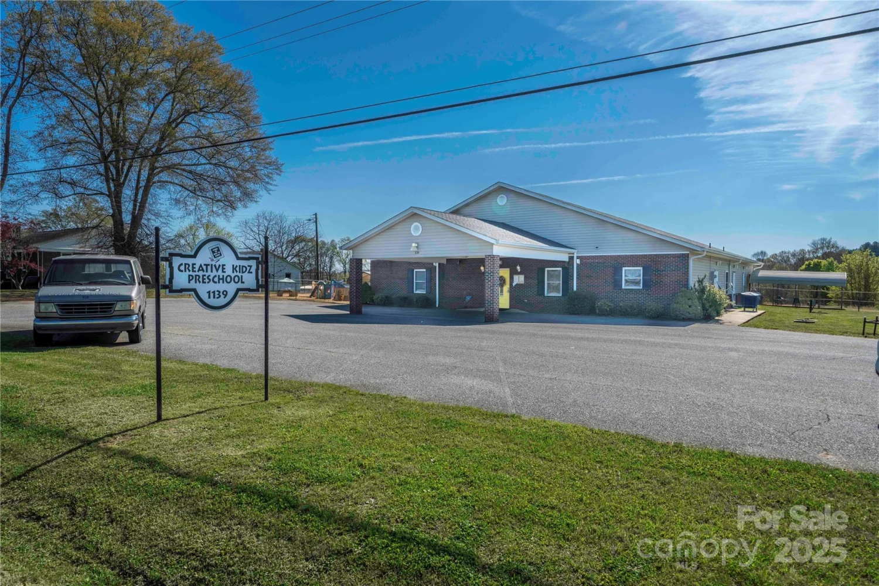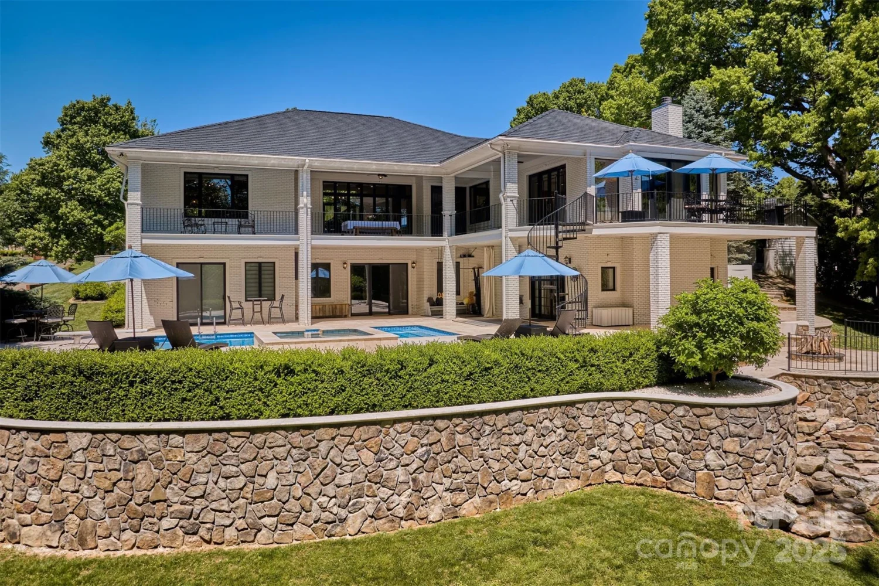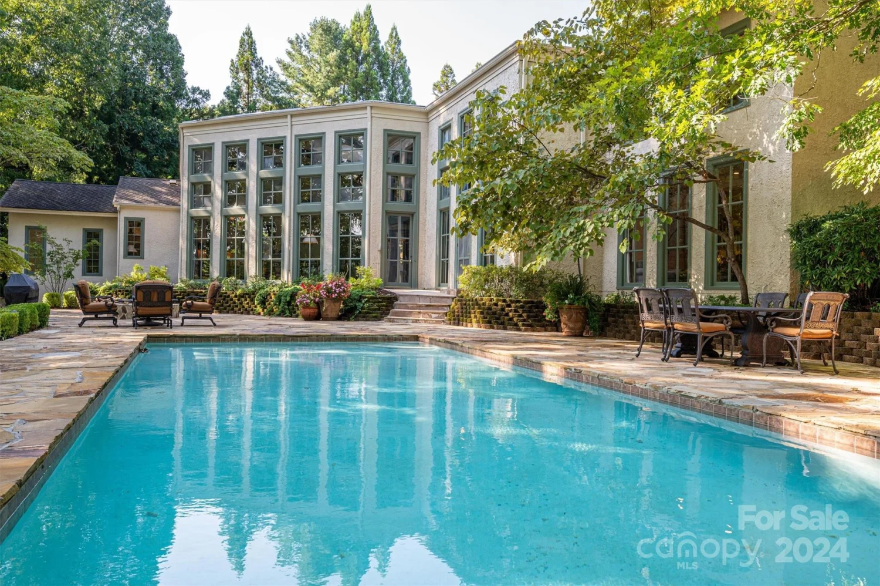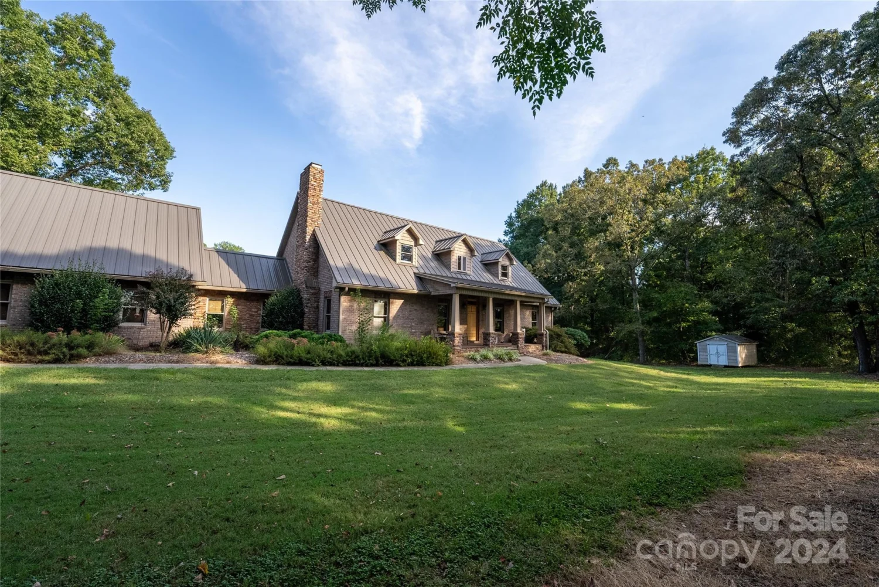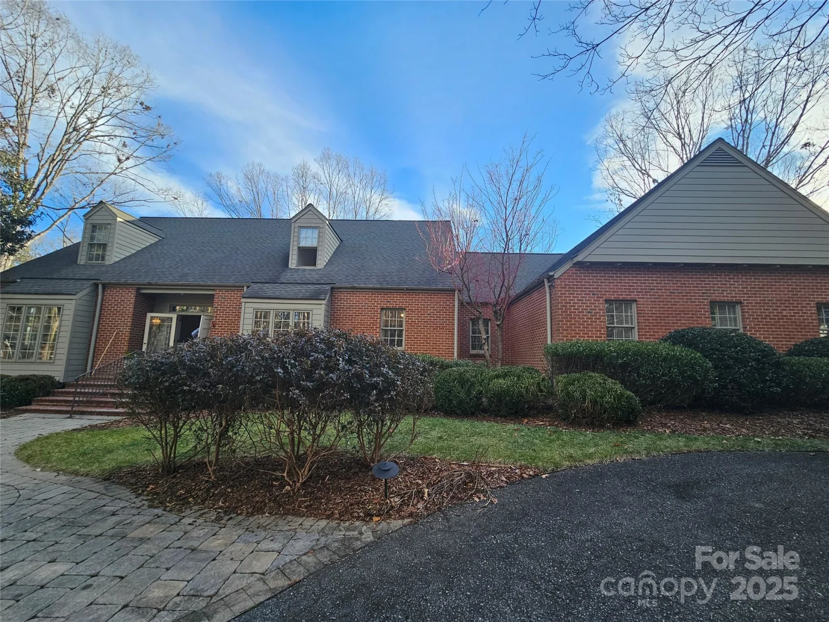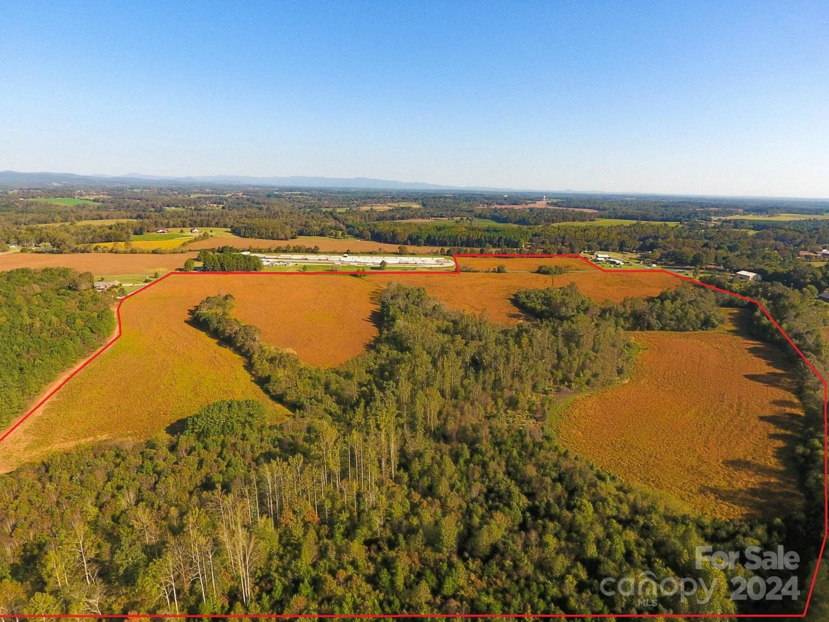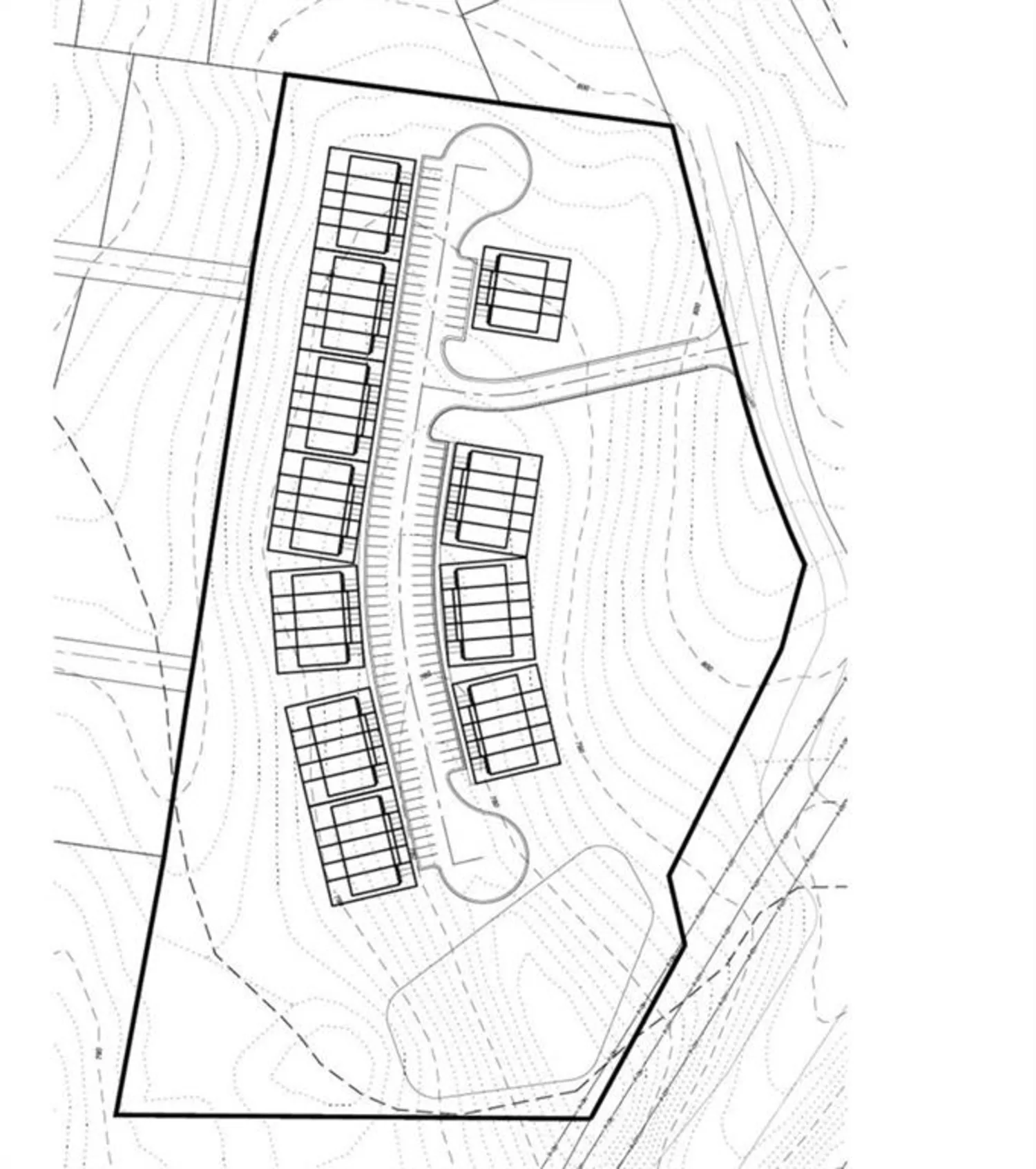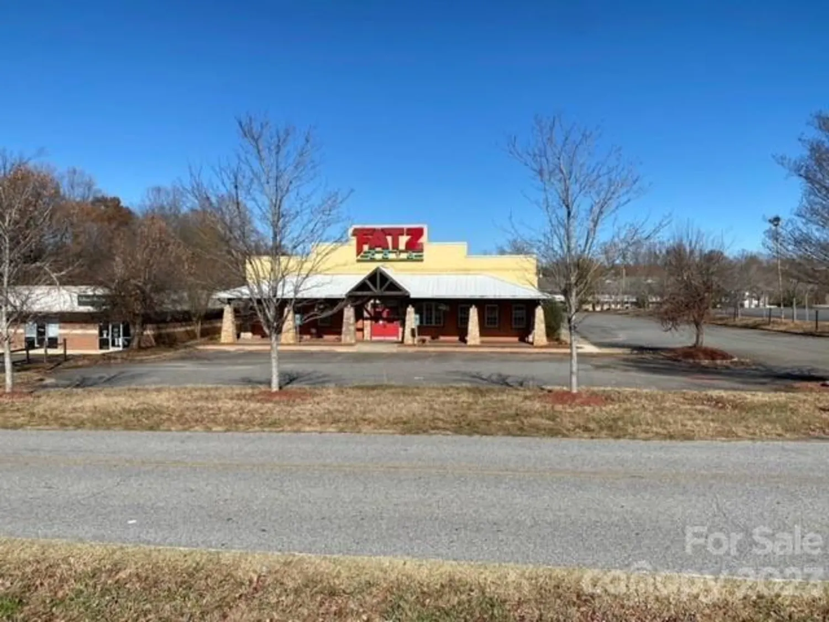1507 chatfield roadShelby, NC 28150
1507 chatfield roadShelby, NC 28150
Description
Welcome to your dream home, a modern farmhouse that blends rustic charm and contemporary comfort, nestled in a serene 53 acre setting. Over 5000 sq ft (2936 heated sq ft first floor, 1265 sq ft second floor and 2278 unfinished sq ft) home with open floor plan, gourmet kitchen ideal for culinary enthusiasts and luxury amenities throughout. Expansive porches and outdoor living spaces. The primary suite located on the main level offers a luxury spa bath. Upstairs offers 3 bedrooms and 2 baths, spacious den and walk in attic. The unfinished basement contains a storm room, root cellar and is plumbed and ready for customization. This beautiful estate features complete privacy, tranquil 43 acres of secluded wooded surroundings and 1.5 acre of fenced pasture with 2 gates, feed shed, 50 x 24 wired workshop. Perfect space for farming or equestrian needs. Located minutes from the heart of Shelby, and 19 miles from Interstate 85 with easy access to airports in Charlotte Greenville and Asheville.
Property Details for 1507 Chatfield Road
- Subdivision Complexnone
- Architectural StyleFarmhouse, Traditional
- ExteriorFire Pit, Hot Tub
- Num Of Garage Spaces2
- Parking FeaturesCircular Driveway, Attached Garage, Garage Faces Side
- Property AttachedNo
LISTING UPDATED:
- StatusHold
- MLS #CAR4157197
- Days on Site186
- MLS TypeResidential
- Year Built2012
- CountryCleveland
LISTING UPDATED:
- StatusHold
- MLS #CAR4157197
- Days on Site186
- MLS TypeResidential
- Year Built2012
- CountryCleveland
Building Information for 1507 Chatfield Road
- StoriesTwo
- Year Built2012
- Lot Size0.0000 Acres
Payment Calculator
Term
Interest
Home Price
Down Payment
The Payment Calculator is for illustrative purposes only. Read More
Property Information for 1507 Chatfield Road
Summary
Location and General Information
- Coordinates: 35.32289,-81.588833
School Information
- Elementary School: Union
- Middle School: Burns Middle
- High School: Burns
Taxes and HOA Information
- Parcel Number: 28303
- Tax Legal Description: 52.88 AC RD 1343
Virtual Tour
Parking
- Open Parking: No
Interior and Exterior Features
Interior Features
- Cooling: Central Air, ENERGY STAR Qualified Equipment, Geothermal
- Heating: ENERGY STAR Qualified Equipment, Geothermal, Heat Pump
- Appliances: Dishwasher, ENERGY STAR Qualified Refrigerator, Exhaust Hood, Gas Range, Microwave
- Basement: Bath/Stubbed, Full, Interior Entry, Unfinished, Walk-Out Access
- Fireplace Features: Family Room, Gas Log
- Flooring: Carpet, Tile, Wood
- Interior Features: Attic Walk In, Breakfast Bar, Built-in Features, Cable Prewire, Garden Tub, Kitchen Island, Open Floorplan, Storage, Walk-In Closet(s), Walk-In Pantry, Wet Bar
- Levels/Stories: Two
- Foundation: None
- Total Half Baths: 1
- Bathrooms Total Integer: 4
Exterior Features
- Construction Materials: Hardboard Siding, Stone, Wood
- Horse Amenities: Barn, Horses Allowed, Pasture
- Patio And Porch Features: Covered, Screened, Wrap Around
- Pool Features: None
- Road Surface Type: Asphalt, Concrete, Paved
- Roof Type: Composition
- Laundry Features: Laundry Room, Main Level
- Pool Private: No
- Other Structures: Barn(s), Feed Barn, Workshop
Property
Utilities
- Sewer: Septic Installed
- Utilities: Propane
- Water Source: County Water
Property and Assessments
- Home Warranty: No
Green Features
Lot Information
- Above Grade Finished Area: 4201
- Lot Features: Level, Pasture, Private, Creek/Stream, Wooded
Rental
Rent Information
- Land Lease: No
Public Records for 1507 Chatfield Road
Home Facts
- Beds4
- Baths3
- Above Grade Finished4,201 SqFt
- StoriesTwo
- Lot Size0.0000 Acres
- StyleSingle Family Residence
- Year Built2012
- APN28303
- CountyCleveland


