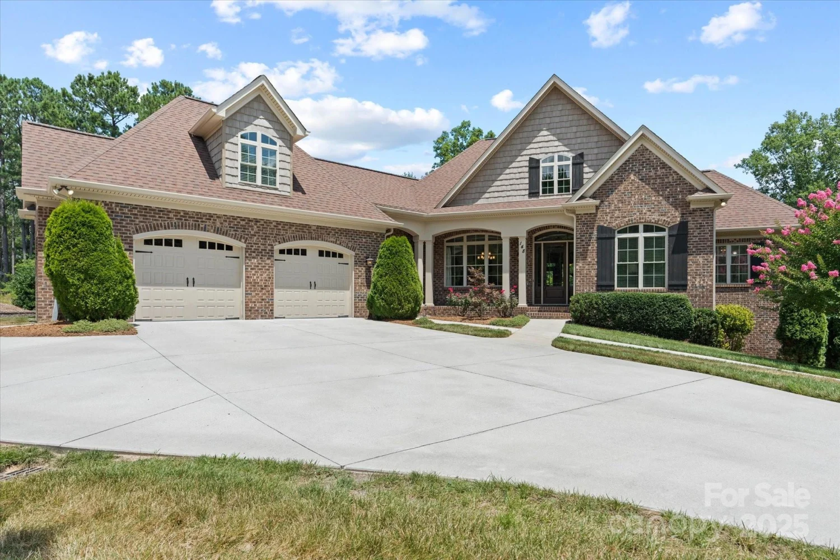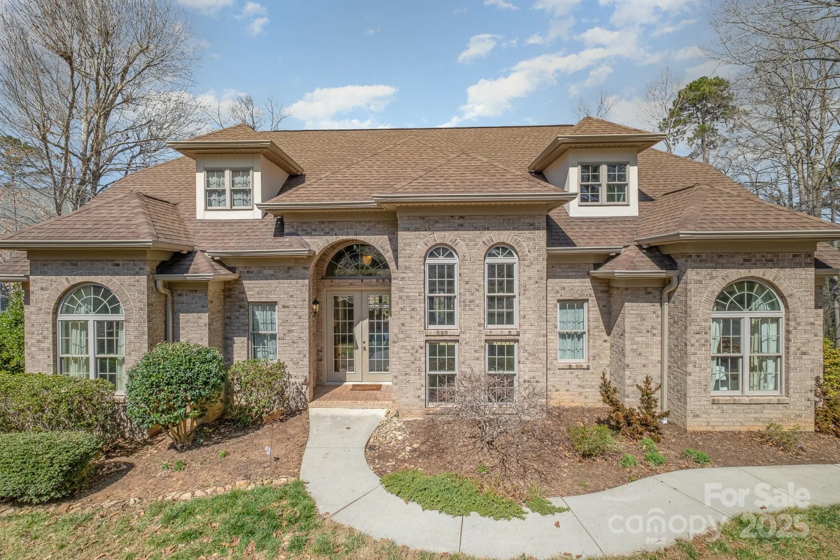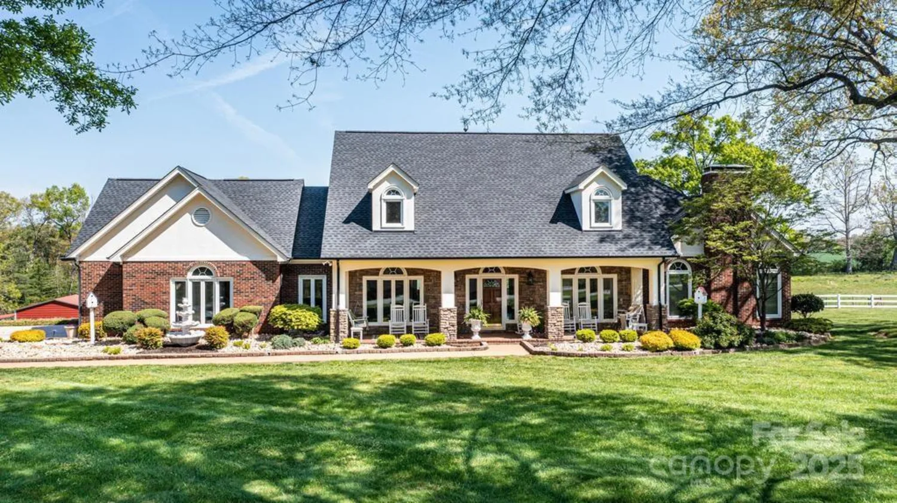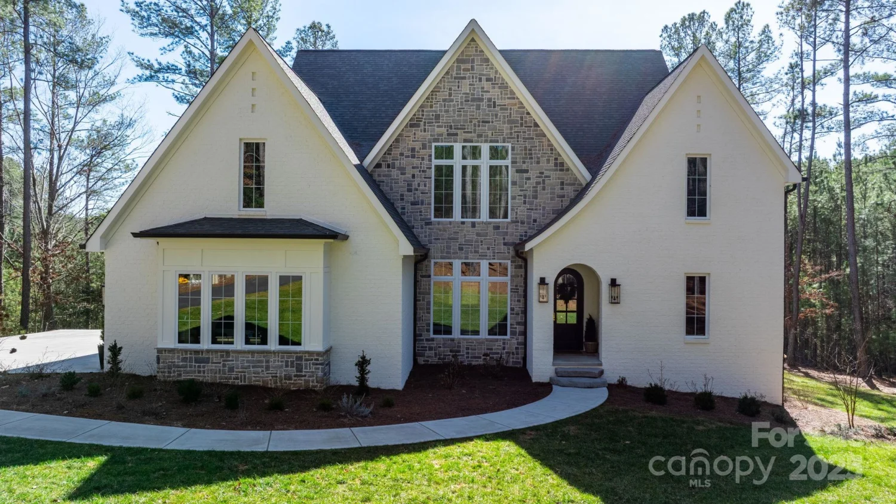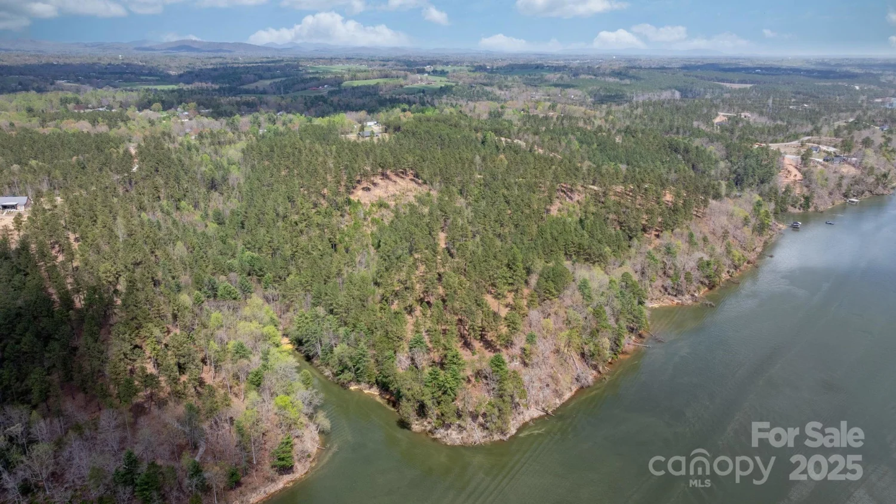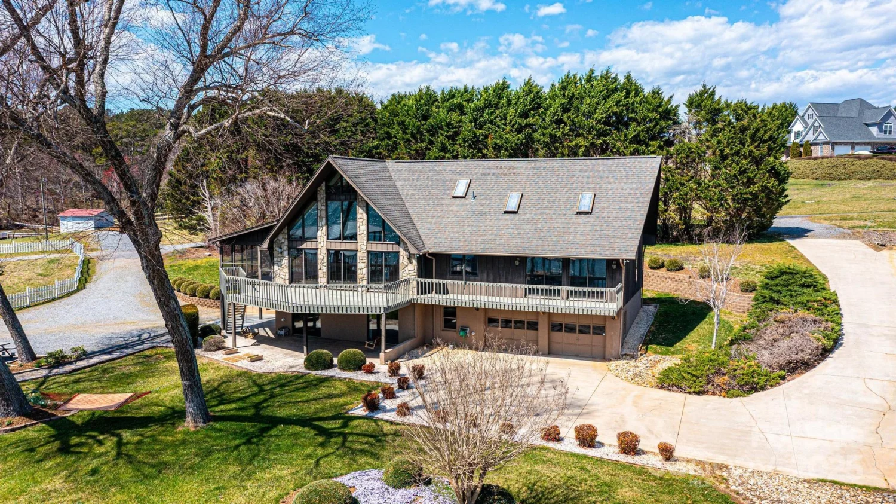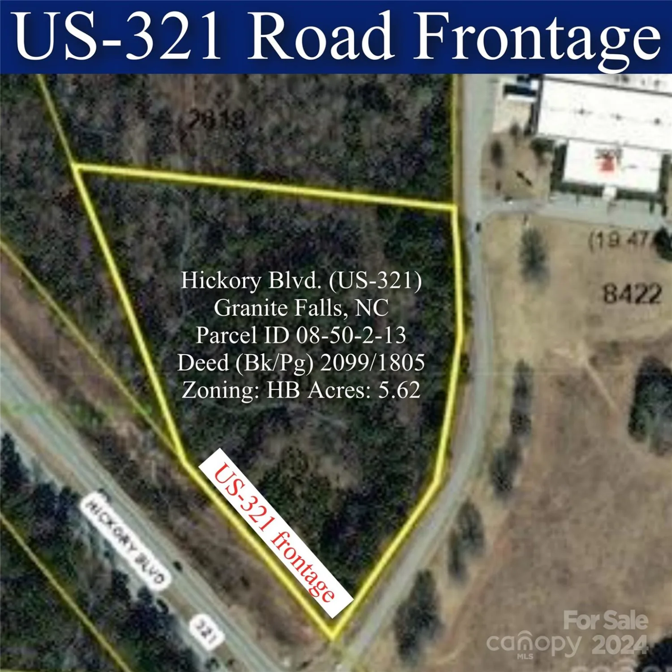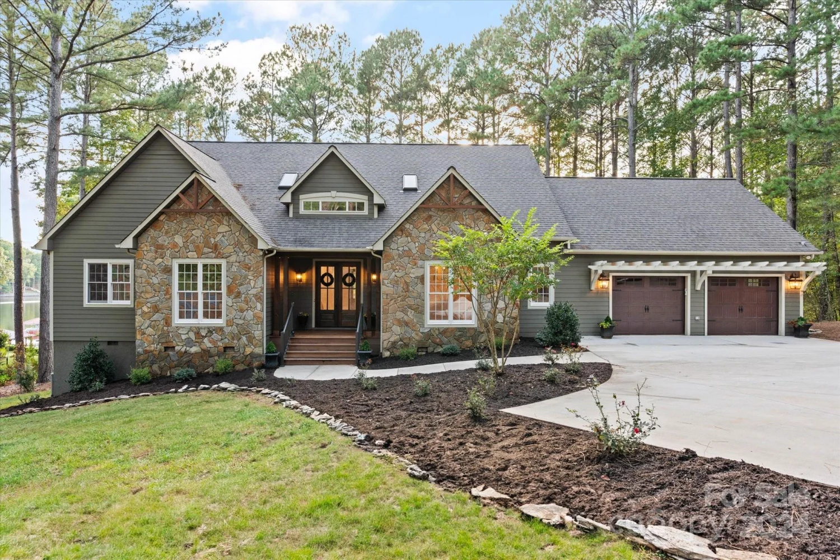4 royal vista wayGranite Falls, NC 28630
4 royal vista wayGranite Falls, NC 28630
Description
Exceptional property at a new price! Enjoy Luxury Living! This stunning 2-story home, located in the exclusive lake access community of River Bend, offers unparalleled lake living on an open lot! This beautiful full-brick home features an open floor plan with 4 bedrooms and 6 full baths, 2 exquisite primary suites, one beautifully appointed on the main level and the other lavishly situated on the 2nd level. The entrance boasts a custom-made, mahogany double front door, where guests are greeted with gleaming real oak hardwoods, finished on-site! Kitchen has custom maple wood cabinets, 302 military-grade steel hood, and gas cooktop from Italy. Bathrooms feature high-quality porcelain tiles. Unfinished basement includes metal posts, 20-amp outlet for a sound system, 2 chandelier lifts, and wiring ready for an additional panel to complete the unfinished space. Lake access & RV/boat storage.
Property Details for 4 Royal Vista Way
- Subdivision ComplexRiver Bend
- Architectural StyleTransitional
- Num Of Garage Spaces3
- Parking FeaturesCircular Driveway, Driveway, Attached Garage, Garage Door Opener, Garage Faces Front
- Property AttachedNo
- Waterfront FeaturesBoat Ramp – Community
LISTING UPDATED:
- StatusActive
- MLS #CAR4158694
- Days on Site274
- MLS TypeResidential
- Year Built2015
- CountryCaldwell
Location
Listing Courtesy of Century 21 DiGioia Realty - Tonja Schult
LISTING UPDATED:
- StatusActive
- MLS #CAR4158694
- Days on Site274
- MLS TypeResidential
- Year Built2015
- CountryCaldwell
Building Information for 4 Royal Vista Way
- StoriesTwo
- Year Built2015
- Lot Size0.0000 Acres
Payment Calculator
Term
Interest
Home Price
Down Payment
The Payment Calculator is for illustrative purposes only. Read More
Property Information for 4 Royal Vista Way
Summary
Location and General Information
- Community Features: Lake Access, Street Lights
- Directions: Please refer to GPS.
- Coordinates: 35.786774,-81.384307
School Information
- Elementary School: Granite Falls
- Middle School: Granite Falls
- High School: South Caldwell
Taxes and HOA Information
- Parcel Number: 08150-4-2
- Tax Legal Description: BK 1825 PG 652 YR 2013 ST 84.00
Virtual Tour
Parking
- Open Parking: Yes
Interior and Exterior Features
Interior Features
- Cooling: Ceiling Fan(s), Central Air
- Heating: Central, Forced Air, Natural Gas
- Appliances: Dishwasher, Exhaust Hood, Gas Cooktop, Gas Water Heater, Oven, Refrigerator, Self Cleaning Oven, Other
- Basement: Exterior Entry, Unfinished, Walk-Out Access
- Fireplace Features: Family Room, Gas
- Flooring: Tile, Wood, Other - See Remarks
- Interior Features: Attic Other, Attic Stairs Pulldown, Breakfast Bar, Cable Prewire, Entrance Foyer, Kitchen Island, Open Floorplan, Walk-In Closet(s)
- Levels/Stories: Two
- Window Features: Insulated Window(s)
- Foundation: Basement
- Bathrooms Total Integer: 6
Exterior Features
- Accessibility Features: Two or More Access Exits, Door Width 32 Inches or More, Lever Door Handles, Hall Width 36 Inches or More, Mobility Friendly Flooring
- Construction Materials: Brick Full
- Horse Amenities: None
- Patio And Porch Features: Covered, Front Porch
- Pool Features: None
- Road Surface Type: Concrete
- Roof Type: Shingle, Other - See Remarks
- Security Features: Carbon Monoxide Detector(s)
- Laundry Features: Electric Dryer Hookup, Mud Room, Inside, Laundry Room, Main Level, Sink, Washer Hookup, Other - See Remarks
- Pool Private: No
- Other Structures: None
Property
Utilities
- Sewer: Public Sewer
- Utilities: Natural Gas
- Water Source: City
Property and Assessments
- Home Warranty: No
Green Features
Lot Information
- Above Grade Finished Area: 4457
- Lot Features: Sloped, Wooded
- Waterfront Footage: Boat Ramp – Community
Rental
Rent Information
- Land Lease: No
Public Records for 4 Royal Vista Way
Home Facts
- Beds4
- Baths6
- Above Grade Finished4,457 SqFt
- StoriesTwo
- Lot Size0.0000 Acres
- StyleSingle Family Residence
- Year Built2015
- APN08150-4-2
- CountyCaldwell


