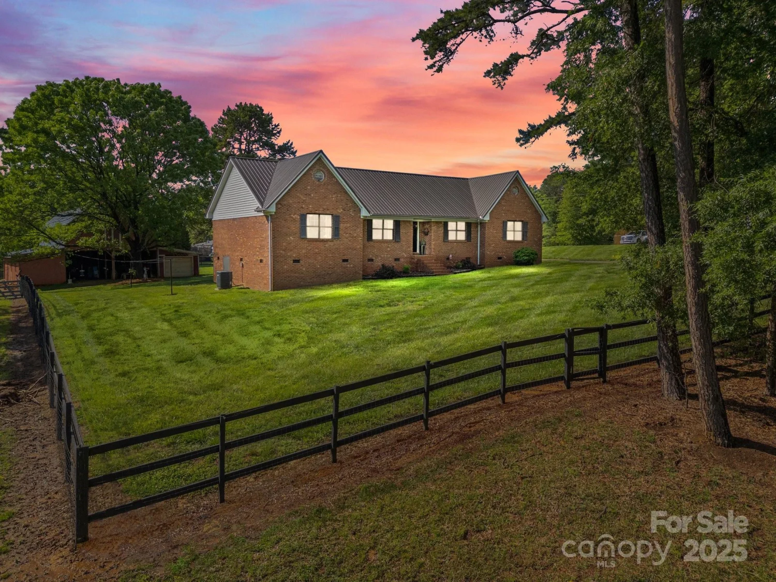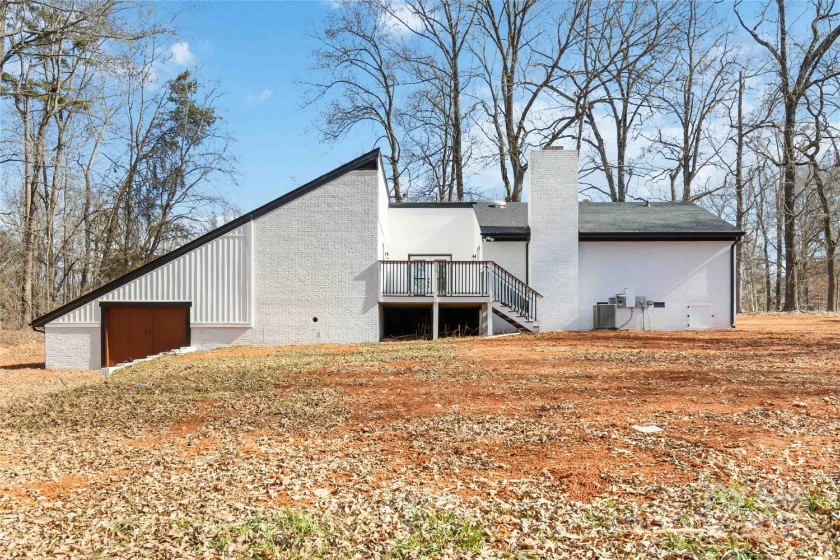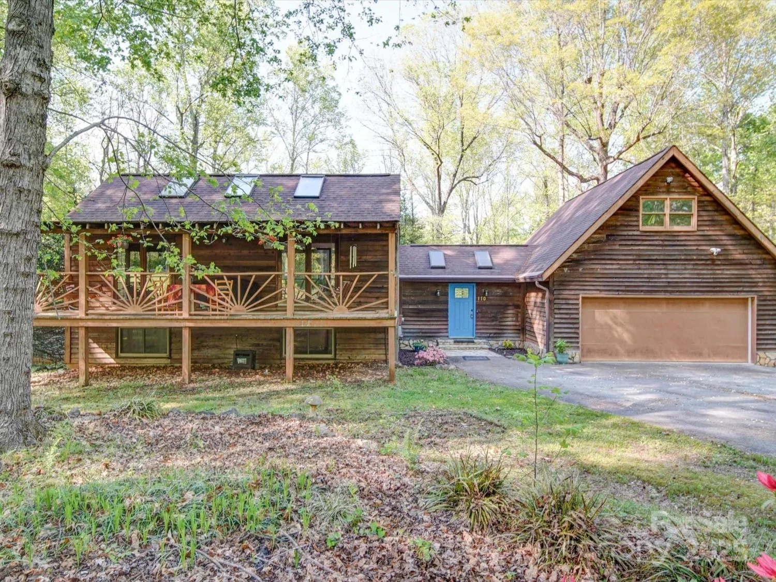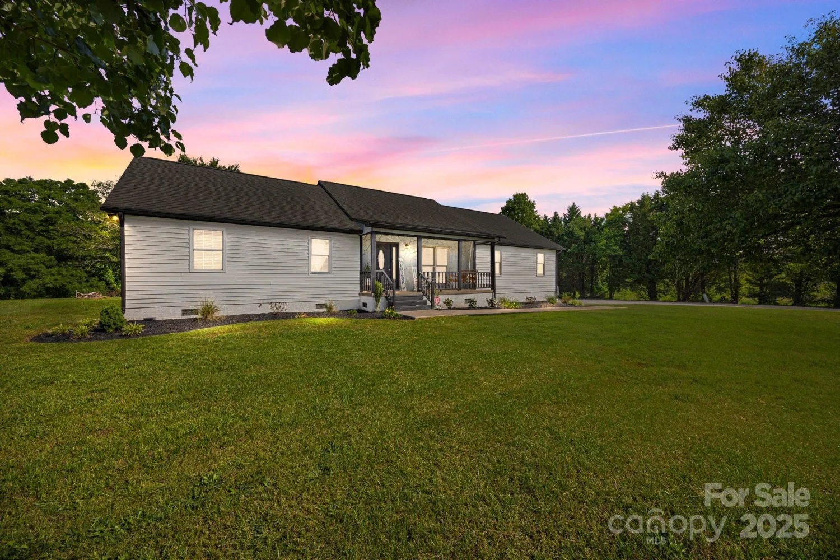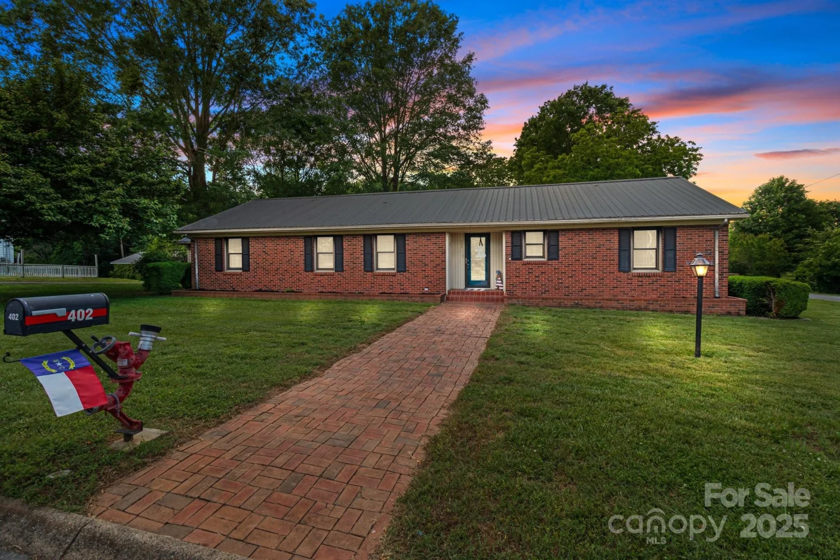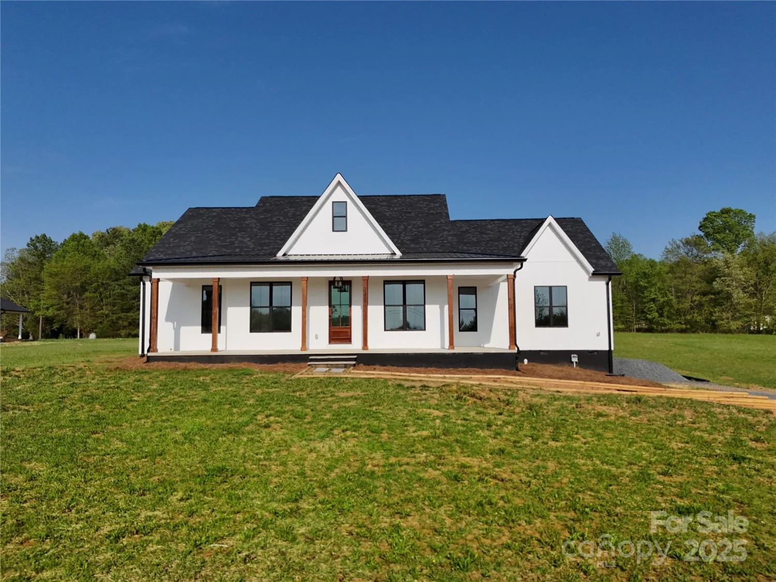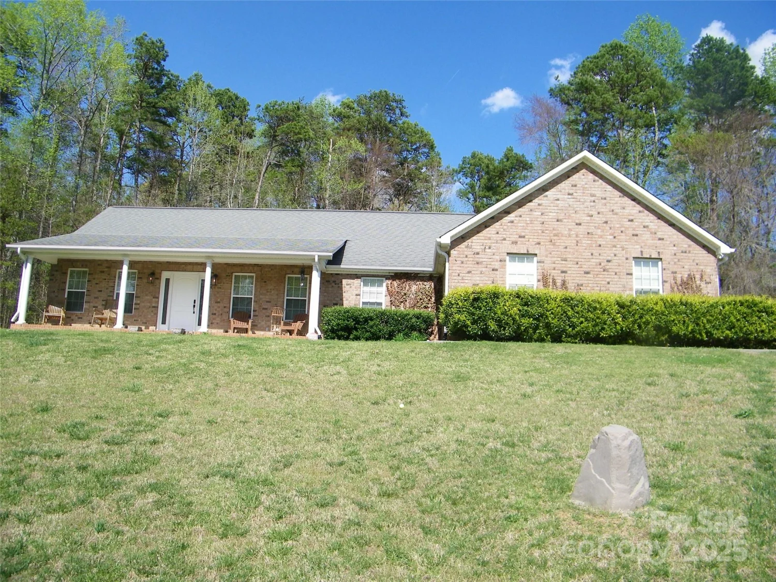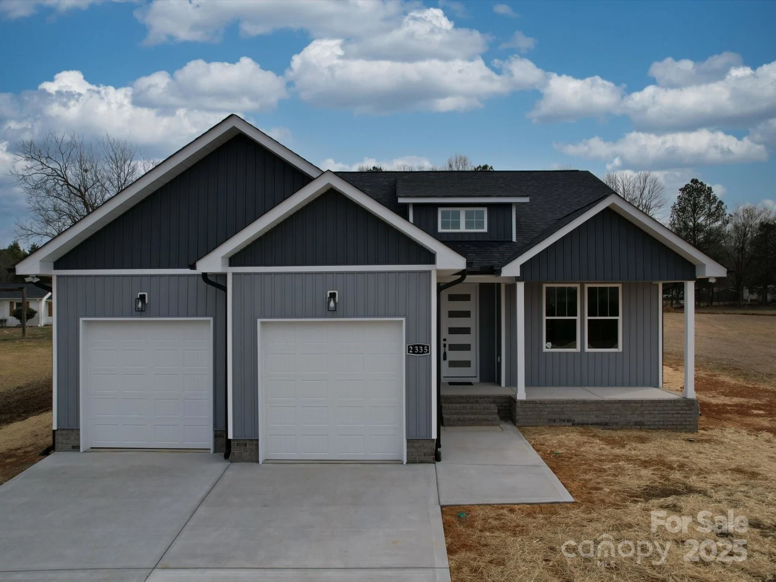114 market streetRockwell, NC 28138
114 market streetRockwell, NC 28138
Description
So many special elements in this conveniently located home! Main level living w/huge loft & 2 BR and new BA up! Prim BR on main is very large w/sliding door to fabulous walk-in closet w/built-ins! Prim BA boasts dual sinks, custom cabinets, jetted tub & separate shower & water closet. Beautiful tilework & marble in all the BA’s. 2nd BR on main w/large walk-in closet. Full BA on main for 2nd BR or guests. 2 tankless water heaters. Great room has electric touchstone FP. Totally new kitchen has beautiful cabinetry, thick granite, tile backsplash, SS professional grade fridge, SS range hood & pot filler. Hand blown glass fixture in foyer. Mechanicals, electric, plumbing new in 2024. Upstairs BA has soft-touch cabinets & walk-in shower. Every wall and floor insulated (vertical walls R-21, everything else R-50). Detached oversized garage is huge plus. 24X28 with 16’ double sealed garage door. Is wired and has drywall. Floored attic space above. 12X16 storage behind garage also drywalled.
Property Details for 114 Market Street
- Subdivision ComplexNone
- Num Of Garage Spaces2
- Parking FeaturesDetached Garage, Garage Shop, Parking Space(s)
- Property AttachedNo
LISTING UPDATED:
- StatusPending
- MLS #CAR4160443
- Days on Site296
- MLS TypeResidential
- Year Built1925
- CountryRowan
LISTING UPDATED:
- StatusPending
- MLS #CAR4160443
- Days on Site296
- MLS TypeResidential
- Year Built1925
- CountryRowan
Building Information for 114 Market Street
- StoriesOne and One Half
- Year Built1925
- Lot Size0.0000 Acres
Payment Calculator
Term
Interest
Home Price
Down Payment
The Payment Calculator is for illustrative purposes only. Read More
Property Information for 114 Market Street
Summary
Location and General Information
- Directions: From Salisbury travel via E Innes St to Rockwell. Left turn onto Market St. Home will be on your right
- Coordinates: 35.55276,-80.406771
School Information
- Elementary School: Rockwell
- Middle School: C.C. Erwin
- High School: East Rowan
Taxes and HOA Information
- Parcel Number: 362211
- Tax Legal Description: .44AC ML#41
Virtual Tour
Parking
- Open Parking: Yes
Interior and Exterior Features
Interior Features
- Cooling: Heat Pump
- Heating: Heat Pump
- Appliances: Dishwasher, Electric Range, Exhaust Hood, Propane Water Heater, Refrigerator, Self Cleaning Oven, Tankless Water Heater, Washer/Dryer
- Fireplace Features: Electric, Great Room
- Flooring: Tile, Wood
- Interior Features: Breakfast Bar, Entrance Foyer, Open Floorplan, Split Bedroom, Walk-In Closet(s), Whirlpool
- Levels/Stories: One and One Half
- Other Equipment: Fuel Tank(s)
- Window Features: Insulated Window(s)
- Foundation: Crawl Space
- Bathrooms Total Integer: 3
Exterior Features
- Construction Materials: Brick Full, Vinyl
- Patio And Porch Features: Covered, Front Porch
- Pool Features: None
- Road Surface Type: Gravel, Paved
- Security Features: Smoke Detector(s)
- Laundry Features: Inside, Laundry Room, Main Level, Sink, Washer Hookup
- Pool Private: No
- Other Structures: Workshop
Property
Utilities
- Sewer: Public Sewer
- Utilities: Cable Available, Electricity Connected, Propane
- Water Source: City
Property and Assessments
- Home Warranty: No
Green Features
Lot Information
- Above Grade Finished Area: 2671
Rental
Rent Information
- Land Lease: No
Public Records for 114 Market Street
Home Facts
- Beds4
- Baths3
- Above Grade Finished2,671 SqFt
- StoriesOne and One Half
- Lot Size0.0000 Acres
- StyleSingle Family Residence
- Year Built1925
- APN362211
- CountyRowan


