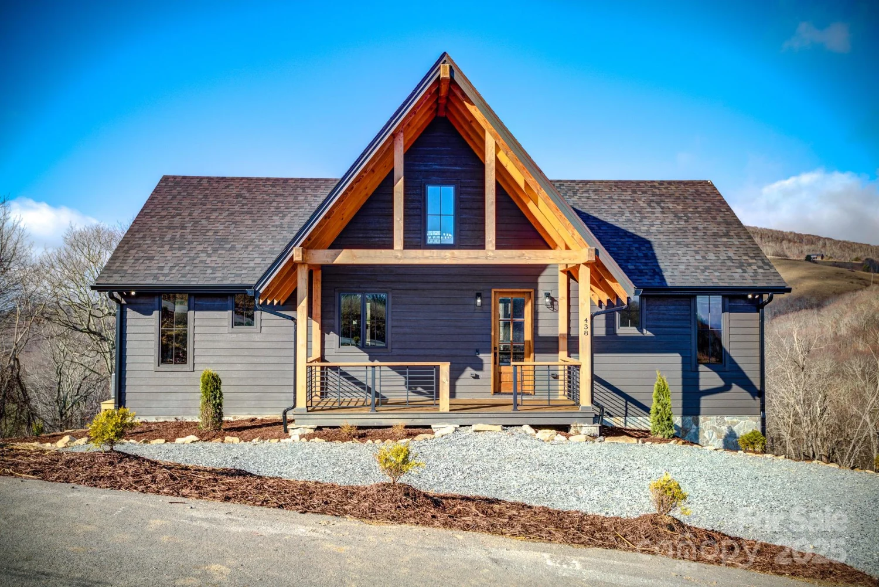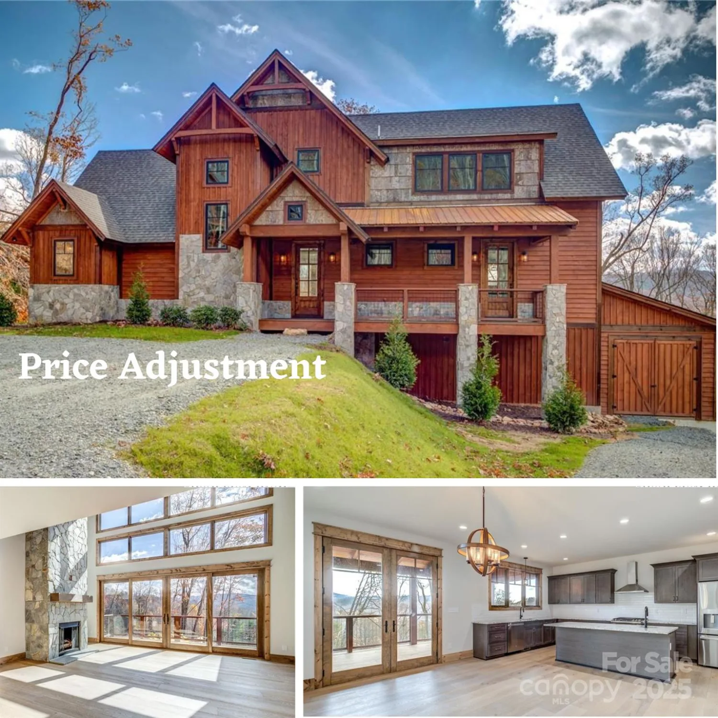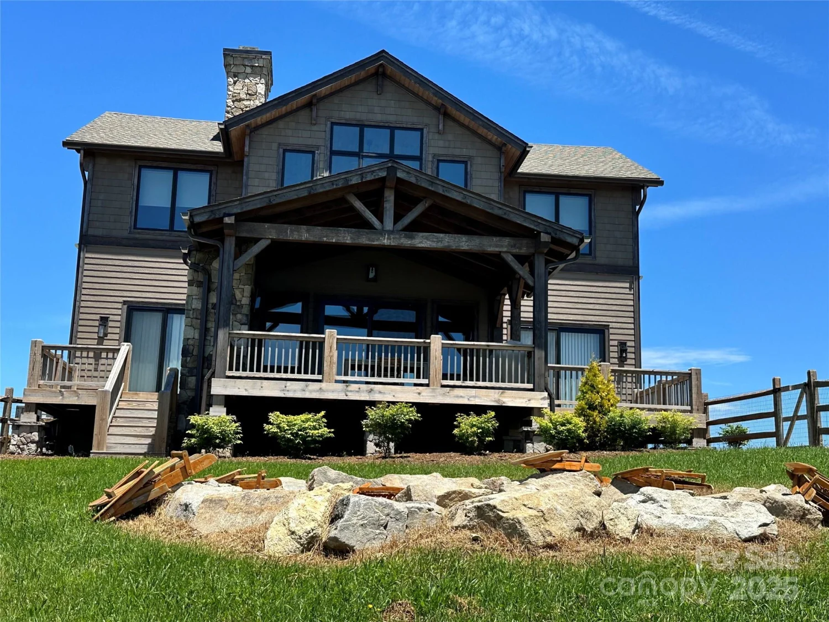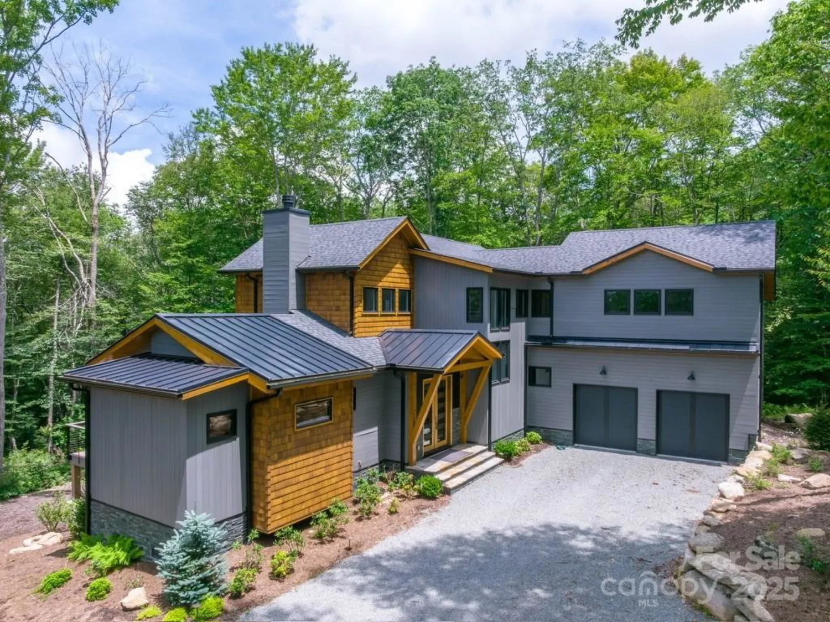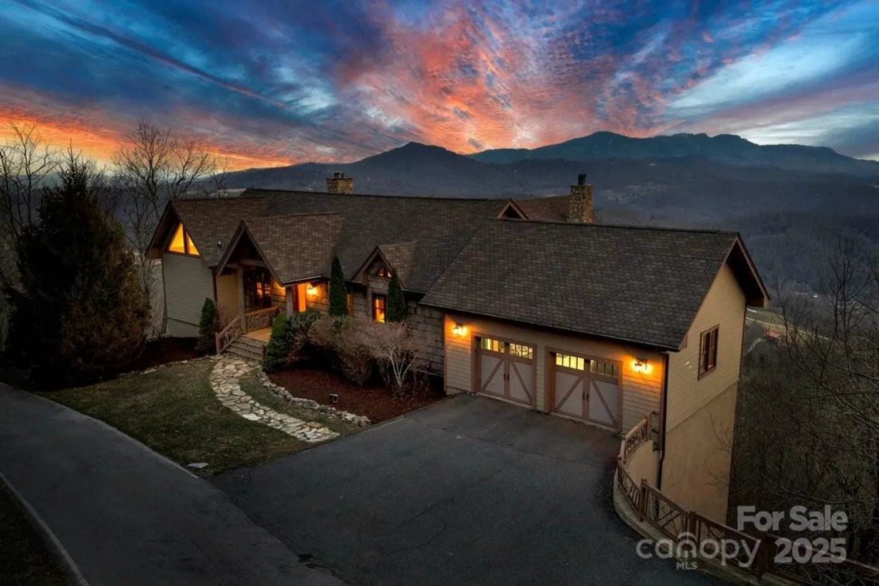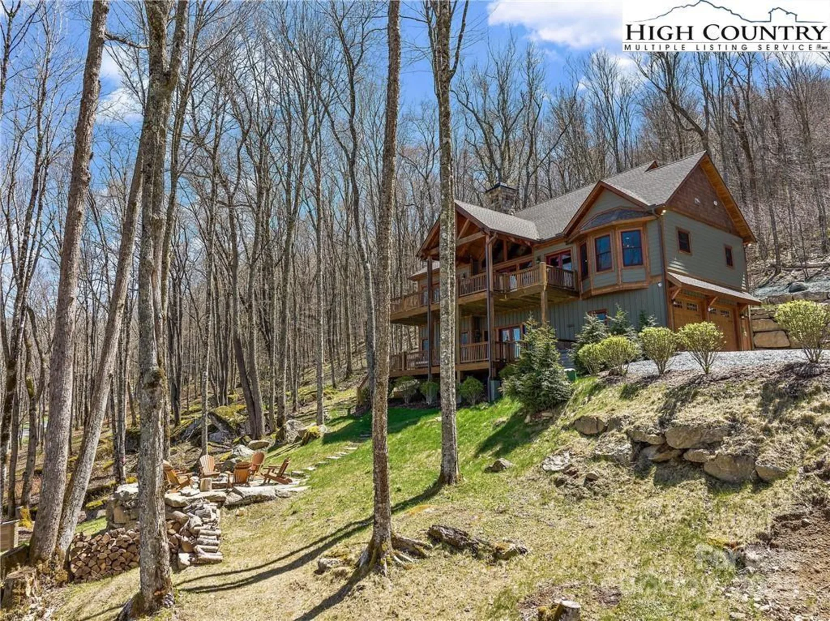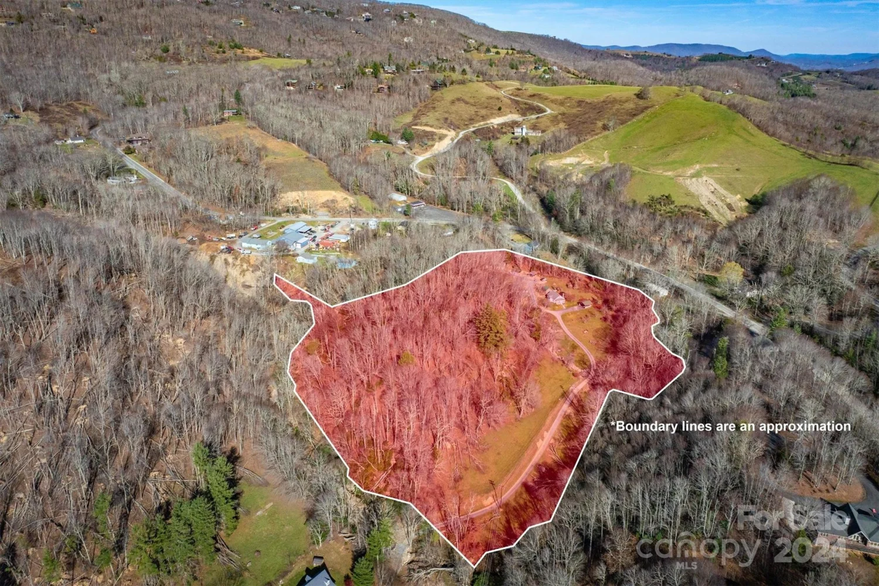750 silver springs drive w 43Banner Elk, NC 28604
750 silver springs drive w 43Banner Elk, NC 28604
Description
Located in gated Silver Springs Farm Estates, NEW CONSTRUCTION completed 7/24 & MOVE-IN READY! 3178 sq ft, 4 beds, 4 full baths, 3 car garage, +1200 sq ft outdoor space w/ main level porte-cochere, covered porches w/ mountain & neighborhood pond views, 2 fireplaces, multiple floor to ceiling sliding doors & designer selections throughout. Main level: Kitchen w/ custom wood cabinets, stainless steel appliances, farmhouse sink & dining room overlooking living room w/ gas fireplace & sliding doors leading to covered porch desirable for in/outdoor living year-round. Primary w/ mountain views, access to porch & 2 walk-in closets. Primary bath w/ double vanities, backlit mirrors, tub, shower & water closet. 2nd bed & full bath on main level. Basement: 2 beds, 2 full baths, laundry rm w/ sink, family/game rm w/ gas fireplace, sliding doors lead to covered porch. Natural gas, outdoor fire pit & more. Located w/in 1 mile of Banner Elk, accessible to High Country’s finest for all 4 seasons!
Property Details for 750 Silver Springs Drive W 43
- Subdivision ComplexSilver Springs Farm
- Architectural StyleFarmhouse, Transitional
- ExteriorFire Pit, Porte-cochere
- Num Of Garage Spaces3
- Parking FeaturesDriveway, Attached Garage
- Property AttachedNo
LISTING UPDATED:
- StatusActive
- MLS #CAR4160928
- Days on Site192
- HOA Fees$3,000 / year
- MLS TypeResidential
- Year Built2024
- CountryAvery
Location
Listing Courtesy of RE/MAX Executive - Jackie Smith
LISTING UPDATED:
- StatusActive
- MLS #CAR4160928
- Days on Site192
- HOA Fees$3,000 / year
- MLS TypeResidential
- Year Built2024
- CountryAvery
Building Information for 750 Silver Springs Drive W 43
- StoriesTwo
- Year Built2024
- Lot Size0.0000 Acres
Payment Calculator
Term
Interest
Home Price
Down Payment
The Payment Calculator is for illustrative purposes only. Read More
Property Information for 750 Silver Springs Drive W 43
Summary
Location and General Information
- Community Features: Gated, Pond
- Directions: From downtown Banner Elk, (L) on Main Street for approximately 1 mile. (R) on Silver Springs Drive. Continue up Silver Springs Drive to gate (gate information provided with showing instructions). Continue straight on Silver Springs Drive. 750 Silver Springs Drive W (Lot 43) is on the left.
- Coordinates: 36.16622884,-81.89136943
School Information
- Elementary School: Banner Elk
- Middle School: Cranberry
- High School: Blue Ridge
Taxes and HOA Information
- Parcel Number: 18490061681500000
- Tax Legal Description: Silver Springs Lot 43 Plat 38 276B
Virtual Tour
Parking
- Open Parking: No
Interior and Exterior Features
Interior Features
- Cooling: Ceiling Fan(s), Electric, Heat Pump
- Heating: Heat Pump, Natural Gas
- Appliances: Dishwasher, Disposal, Exhaust Hood, Freezer, Gas Range, Gas Water Heater, Microwave, Refrigerator, Tankless Water Heater
- Basement: Basement Garage Door, Finished, Storage Space
- Fireplace Features: Bonus Room, Gas Unvented, Living Room
- Flooring: Tile, Wood
- Interior Features: Entrance Foyer, Garden Tub, Kitchen Island, Open Floorplan, Pantry, Split Bedroom, Storage, Walk-In Closet(s)
- Levels/Stories: Two
- Foundation: Basement
- Bathrooms Total Integer: 4
Exterior Features
- Construction Materials: Cedar Shake, Wood, Other - See Remarks
- Patio And Porch Features: Covered, Deck, Front Porch, Porch
- Pool Features: None
- Road Surface Type: Gravel, Paved
- Roof Type: Shingle
- Laundry Features: In Basement, Laundry Room
- Pool Private: No
Property
Utilities
- Sewer: Private Sewer
- Utilities: Fiber Optics, Gas
- Water Source: Well
Property and Assessments
- Home Warranty: No
Green Features
Lot Information
- Above Grade Finished Area: 3178
- Lot Features: Private, Sloped, Wooded, Views
Multi Family
- # Of Units In Community: 43
Rental
Rent Information
- Land Lease: No
Public Records for 750 Silver Springs Drive W 43
Home Facts
- Beds4
- Baths4
- Above Grade Finished3,178 SqFt
- StoriesTwo
- Lot Size0.0000 Acres
- StyleSingle Family Residence
- Year Built2024
- APN18490061681500000
- CountyAvery


