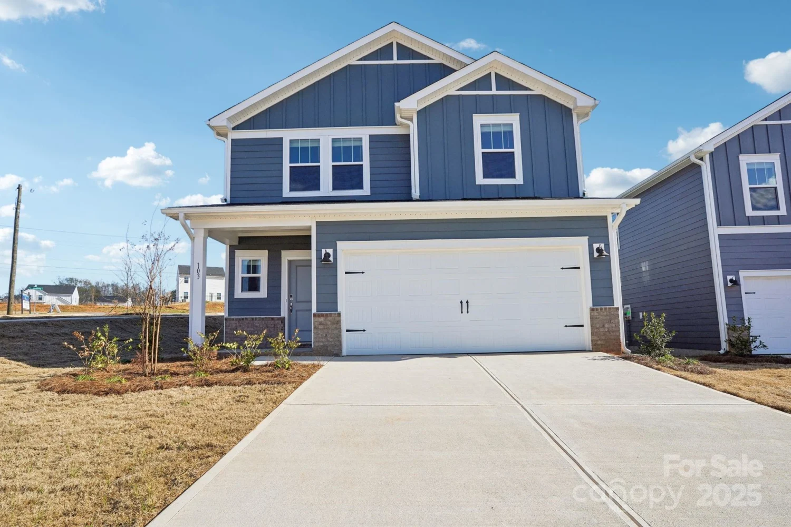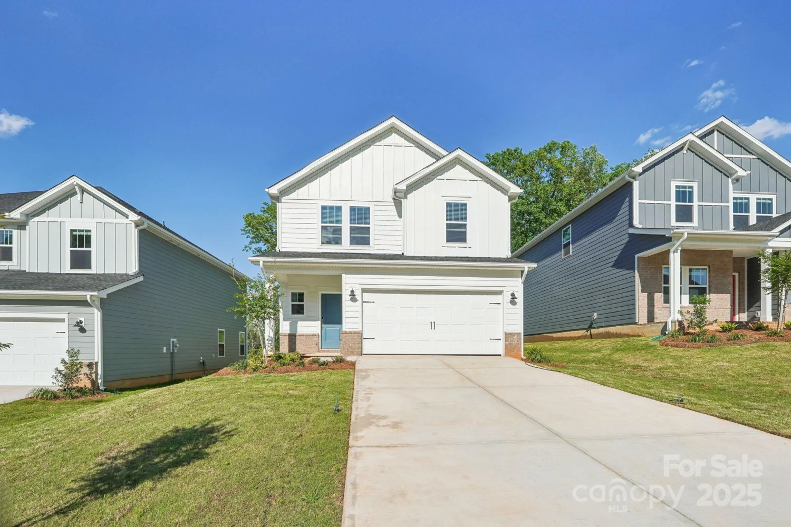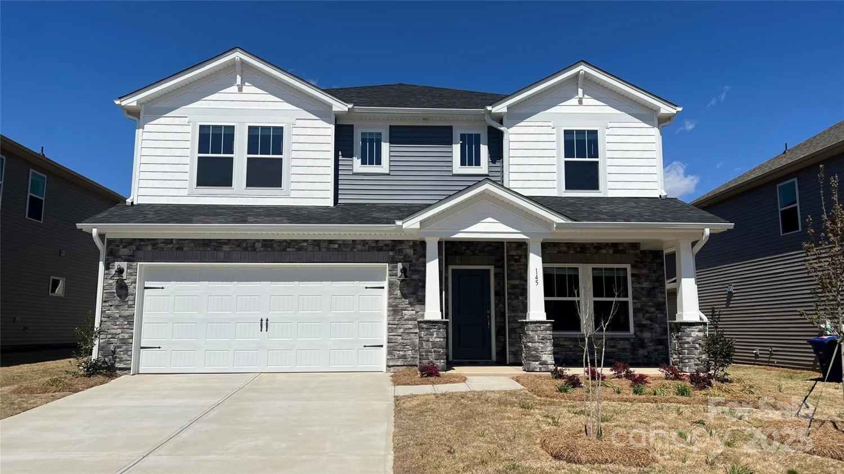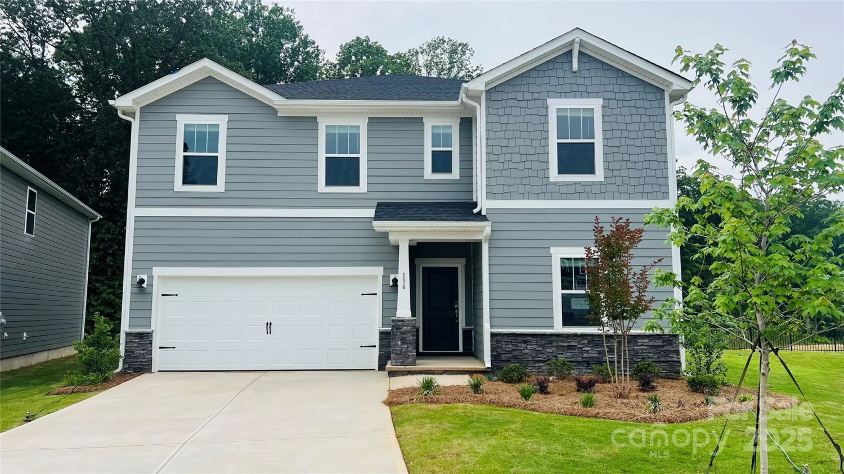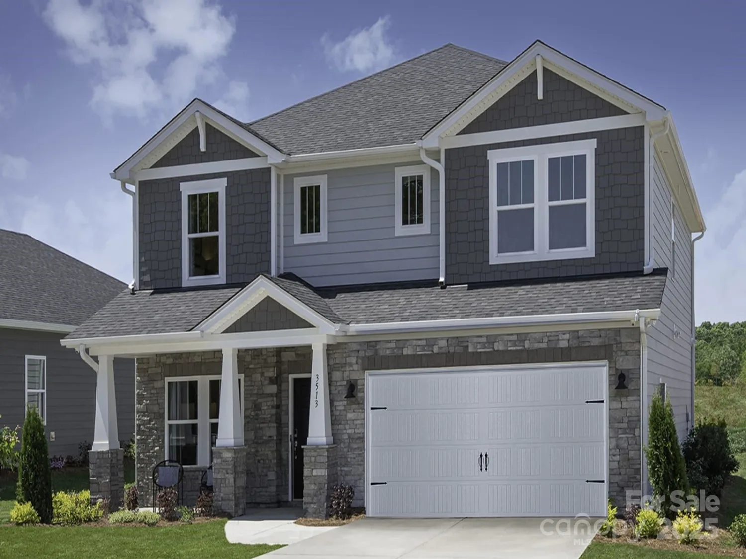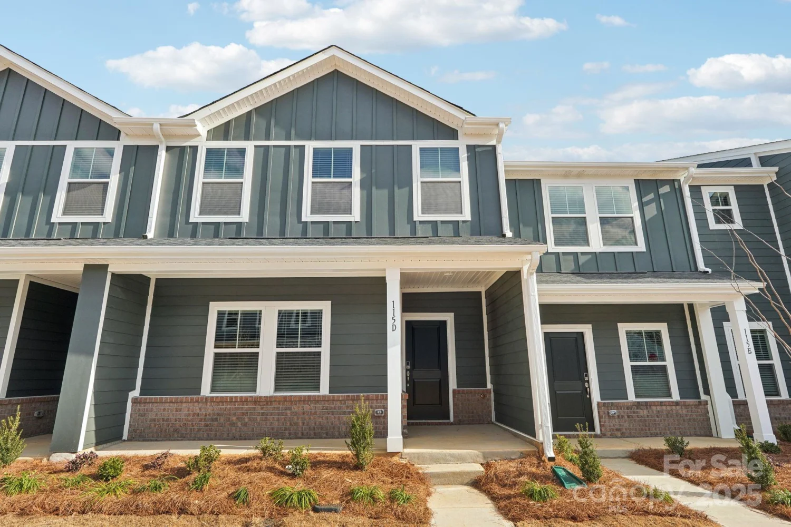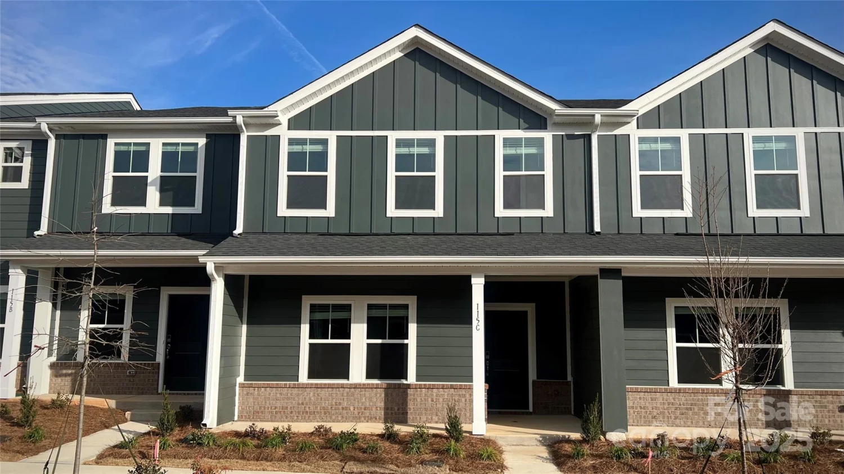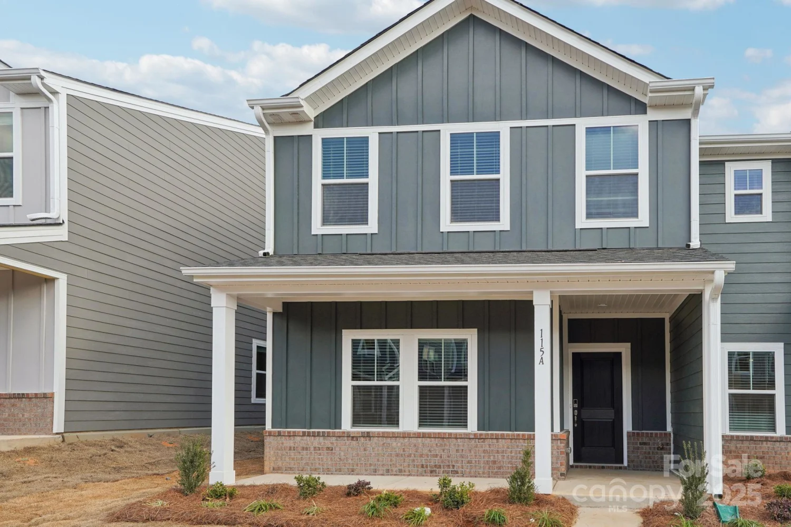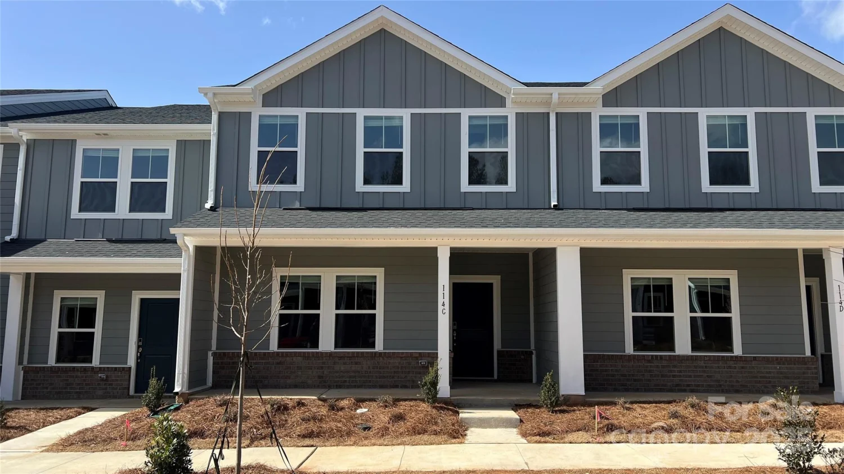116 hornbeam laneMooresville, NC 28117
116 hornbeam laneMooresville, NC 28117
Description
You do not want to miss out on this beautiful newer home located in one of Lake Norman's coveted waterfront communities! This home features an open floor plan with stainless steel appliances, quartz countertops, fireplace, first floor guest bedroom or in-law suite along with a full bath. Upstairs offers a large loft area the whole family will enjoy. A spacious primary bedroom and bathroom, along with three additional bedrooms and two full baths, as well as a laundry room with a stackable like new washer/dryer. Out back offers a covered patio and fenced in yard for privacy. This neighborhood has a vibrant community life along with excellent amenities which include a clubhouse with fitness center, outdoor pool, playgrounds, walking trails, lake access via a canoe/kayak launch. Schedule your showing today!!
Property Details for 116 Hornbeam Lane
- Subdivision ComplexAtwater Landing
- Num Of Garage Spaces2
- Parking FeaturesDriveway, Attached Garage
- Property AttachedNo
LISTING UPDATED:
- StatusActive Under Contract
- MLS #CAR4161941
- Days on Site244
- HOA Fees$850 / year
- MLS TypeResidential
- Year Built2021
- CountryIredell
LISTING UPDATED:
- StatusActive Under Contract
- MLS #CAR4161941
- Days on Site244
- HOA Fees$850 / year
- MLS TypeResidential
- Year Built2021
- CountryIredell
Building Information for 116 Hornbeam Lane
- StoriesTwo
- Year Built2021
- Lot Size0.0000 Acres
Payment Calculator
Term
Interest
Home Price
Down Payment
The Payment Calculator is for illustrative purposes only. Read More
Property Information for 116 Hornbeam Lane
Summary
Location and General Information
- Community Features: Clubhouse, Fitness Center, Outdoor Pool, Picnic Area, Playground, Recreation Area, Sidewalks, Street Lights, Walking Trails
- Coordinates: 35.637712,-80.865363
School Information
- Elementary School: Shepherd
- Middle School: Lakeshore
- High School: Lake Norman
Taxes and HOA Information
- Parcel Number: 4649-52-7283.000
- Tax Legal Description: L484 ATWATER LANDING SUBD PB3 M1 PB74-6 ANNEX PB66-132
Virtual Tour
Parking
- Open Parking: No
Interior and Exterior Features
Interior Features
- Cooling: Central Air
- Heating: Heat Pump
- Appliances: Dishwasher, Disposal, Double Oven, Exhaust Fan, Gas Cooktop, Gas Water Heater, Microwave, Plumbed For Ice Maker, Refrigerator, Self Cleaning Oven, Tankless Water Heater, Wall Oven, Washer/Dryer
- Fireplace Features: Gas, Gas Log, Living Room
- Flooring: Carpet, Laminate, Tile
- Interior Features: Attic Stairs Pulldown, Breakfast Bar, Built-in Features, Cable Prewire, Garden Tub, Kitchen Island, Open Floorplan, Walk-In Closet(s), Walk-In Pantry
- Levels/Stories: Two
- Foundation: Slab
- Bathrooms Total Integer: 4
Exterior Features
- Construction Materials: Fiber Cement, Stone
- Patio And Porch Features: Covered, Front Porch, Patio
- Pool Features: None
- Road Surface Type: Concrete, Paved
- Security Features: Carbon Monoxide Detector(s), Security System, Smoke Detector(s)
- Laundry Features: Laundry Room, Upper Level
- Pool Private: No
Property
Utilities
- Sewer: Public Sewer
- Water Source: City
Property and Assessments
- Home Warranty: No
Green Features
Lot Information
- Above Grade Finished Area: 2896
Rental
Rent Information
- Land Lease: No
Public Records for 116 Hornbeam Lane
Home Facts
- Beds5
- Baths4
- Above Grade Finished2,896 SqFt
- StoriesTwo
- Lot Size0.0000 Acres
- StyleSingle Family Residence
- Year Built2021
- APN4649-52-7283.000
- CountyIredell


