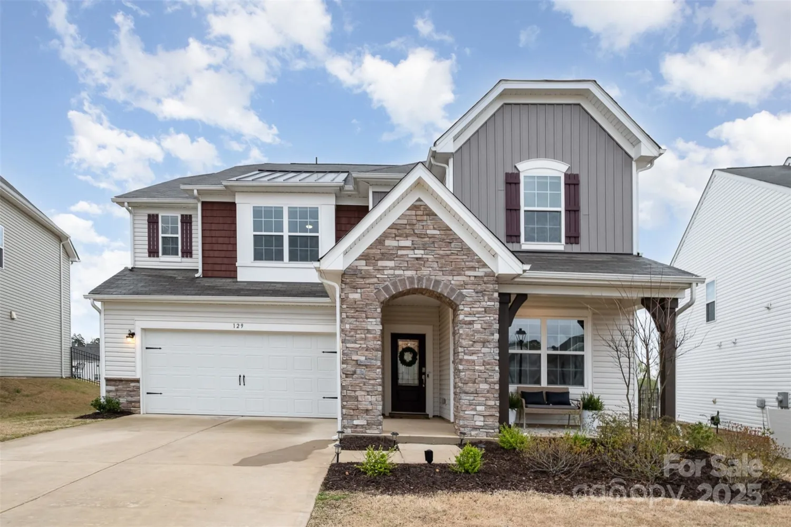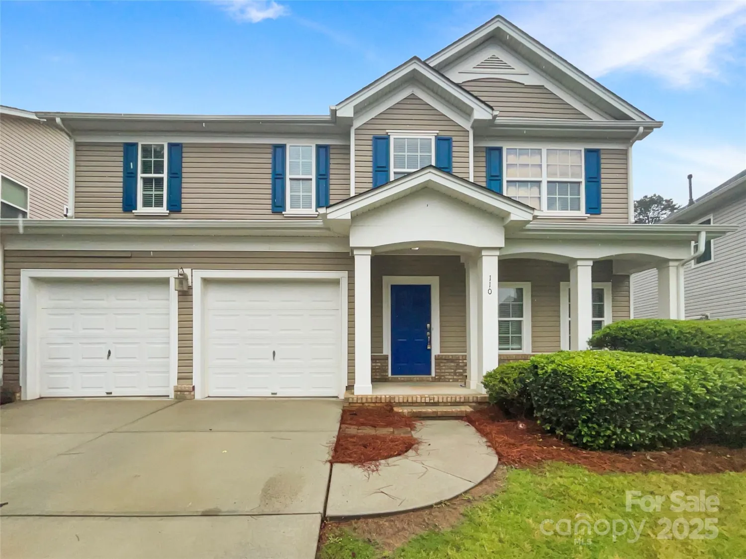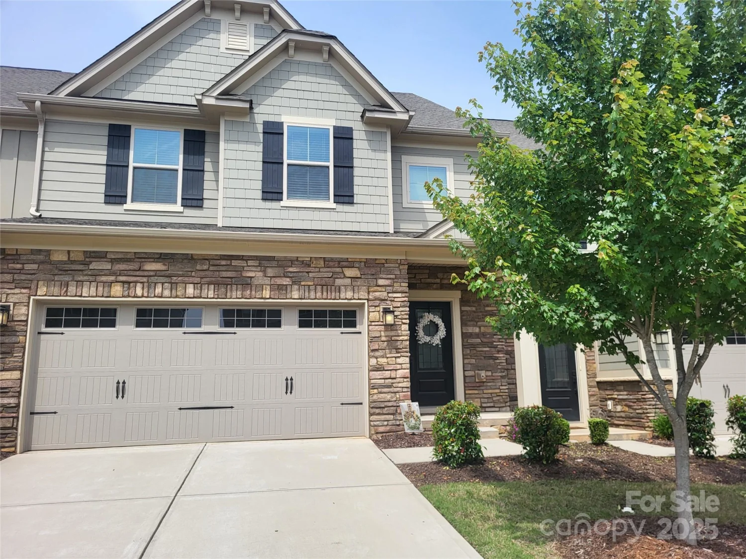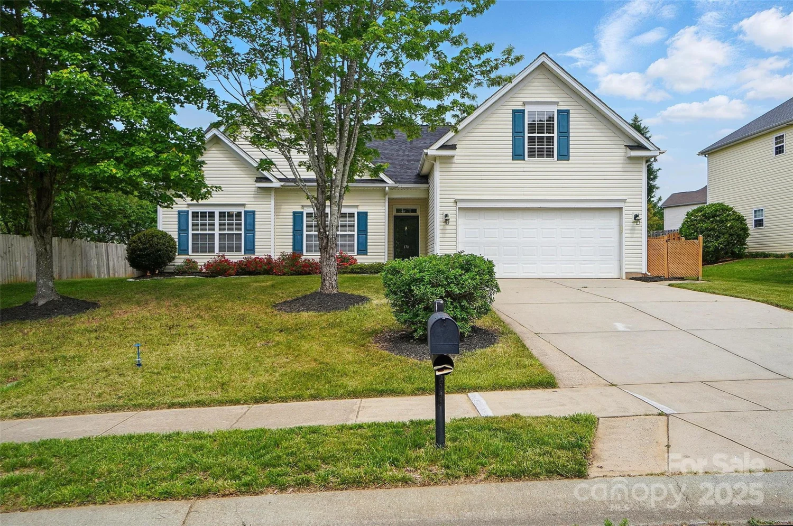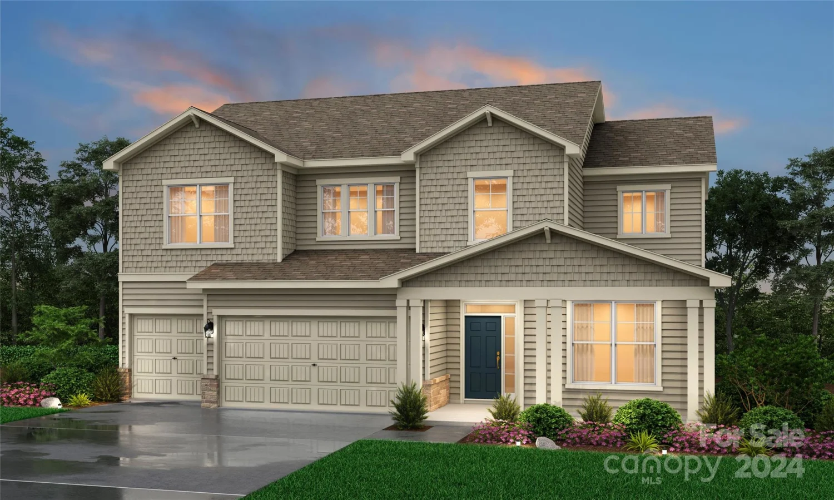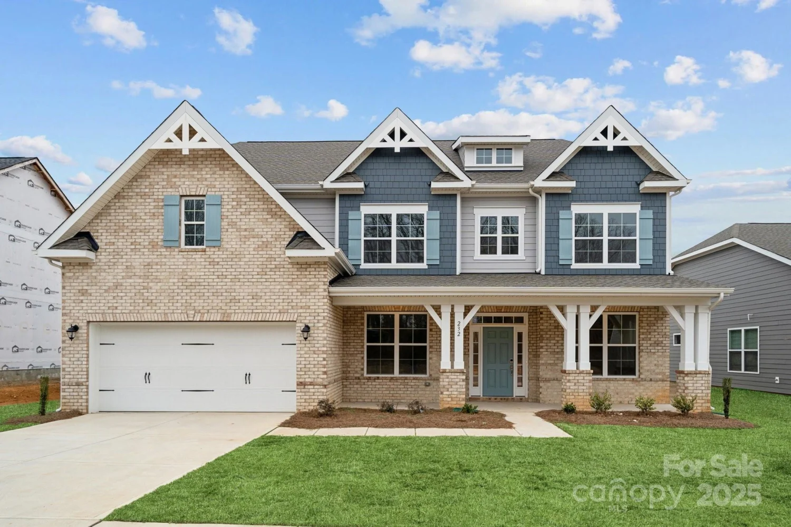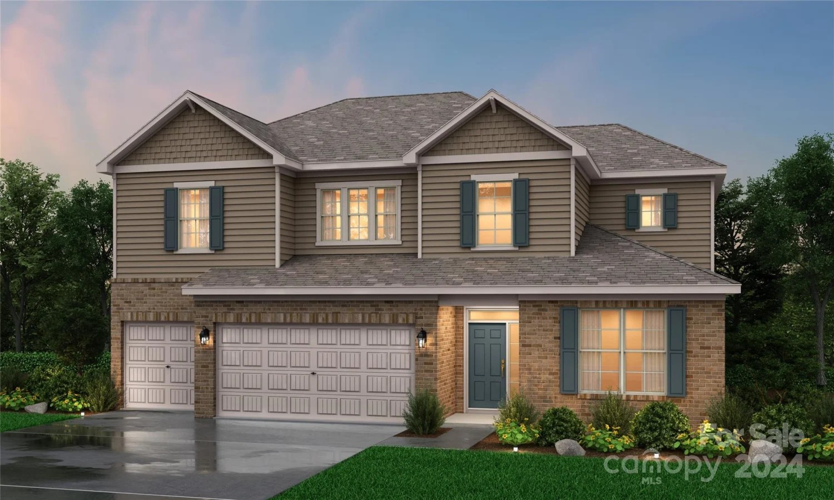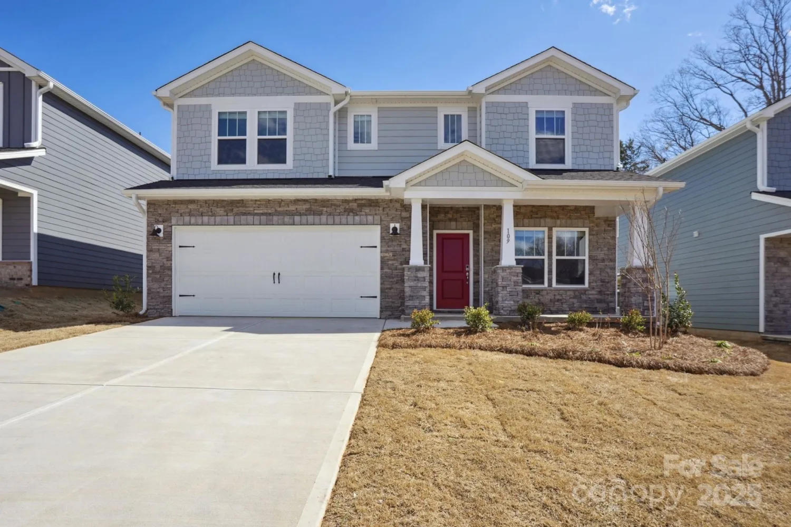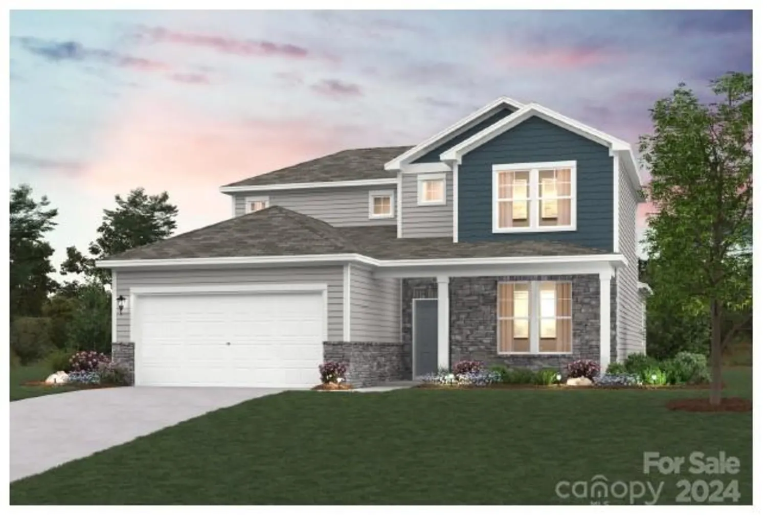112 asher laneMooresville, NC 28115
112 asher laneMooresville, NC 28115
Description
Where do I begin ? The upgrades in this home are to numerous to mention them all in this case seeing is believing. Voice command Drapes, Shades, TV, Garage Doors , Lights and more. This 4 Bed 3 Bath home has an open floor plan with 3 Large Bedrooms down and 1 up. The upper bedroom also has its own sitting room and Bathroom . Each bedroom has walk in closet. the family room area has a gas fireplace for those cozy fall evenings. The oversized laundry room is located off the kitchen and garage entrance .The Kitchen boast of a Large granite island with sink and plenty of room for your morning breakfast. The exterior corner lot has back and front yard sprinkler system. Keep in mind the HOA mows the lawn back and front giving you plenty of time to enjoy the community amenities, including Swimming Pool, Cabana, and Bocce ball court.no need to buy that lawn mower. Your 2 car garage has plenty of room for storage .This is one home that you must tour to appreciate all of its features.
Property Details for 112 Asher Lane
- Subdivision Complexmeadows at coddle creek
- Architectural StyleContemporary
- ExteriorLawn Maintenance, Other - See Remarks
- Num Of Garage Spaces2
- Parking FeaturesAttached Garage
- Property AttachedNo
LISTING UPDATED:
- StatusClosed
- MLS #CAR4164012
- Days on Site64
- HOA Fees$137 / month
- MLS TypeResidential
- Year Built2021
- CountryIredell
Location
Listing Courtesy of The Firm Real Estate - Geraldine Ceraolo
LISTING UPDATED:
- StatusClosed
- MLS #CAR4164012
- Days on Site64
- HOA Fees$137 / month
- MLS TypeResidential
- Year Built2021
- CountryIredell
Building Information for 112 Asher Lane
- StoriesOne and One Half
- Year Built2021
- Lot Size0.0000 Acres
Payment Calculator
Term
Interest
Home Price
Down Payment
The Payment Calculator is for illustrative purposes only. Read More
Property Information for 112 Asher Lane
Summary
Location and General Information
- Community Features: Outdoor Pool, Playground
- Directions: Follow GPS directions
- Coordinates: 35.552173,-80.77351
School Information
- Elementary School: Rocky River
- Middle School: Mooresville
- High School: Mooresville
Taxes and HOA Information
- Parcel Number: 4676205610
- Tax Legal Description: meadows/coddle
Virtual Tour
Parking
- Open Parking: No
Interior and Exterior Features
Interior Features
- Cooling: Central Air
- Heating: Central, Forced Air
- Appliances: Dishwasher, Electric Oven, Electric Range, Self Cleaning Oven, Tankless Water Heater
- Fireplace Features: Family Room, Gas
- Flooring: Carpet, Laminate, Tile
- Interior Features: Attic Other, Cable Prewire, Kitchen Island, Open Floorplan, Pantry, Split Bedroom, Walk-In Closet(s), Other - See Remarks
- Levels/Stories: One and One Half
- Other Equipment: Other - See Remarks
- Window Features: Insulated Window(s)
- Foundation: Slab
- Bathrooms Total Integer: 3
Exterior Features
- Construction Materials: Hardboard Siding
- Patio And Porch Features: Covered, Patio
- Pool Features: None
- Road Surface Type: Concrete
- Roof Type: Shingle
- Security Features: Security System, Smoke Detector(s)
- Laundry Features: Electric Dryer Hookup, Inside, Lower Level, Other - See Remarks
- Pool Private: No
Property
Utilities
- Sewer: Public Sewer
- Utilities: Cable Connected, Natural Gas
- Water Source: City
Property and Assessments
- Home Warranty: No
Green Features
Lot Information
- Above Grade Finished Area: 2460
- Lot Features: Level
Rental
Rent Information
- Land Lease: No
Public Records for 112 Asher Lane
Home Facts
- Beds4
- Baths3
- Above Grade Finished2,460 SqFt
- StoriesOne and One Half
- Lot Size0.0000 Acres
- StyleSingle Family Residence
- Year Built2021
- APN4676205610
- CountyIredell


