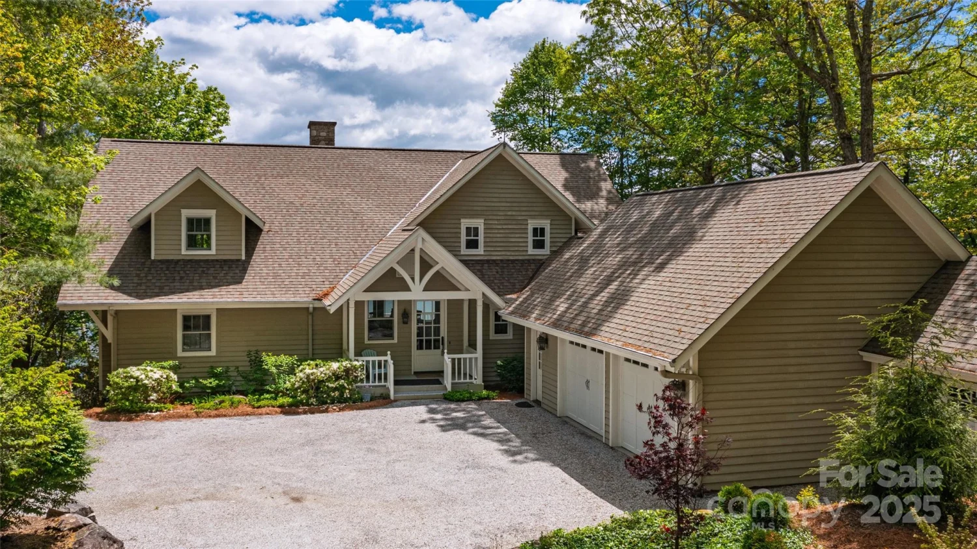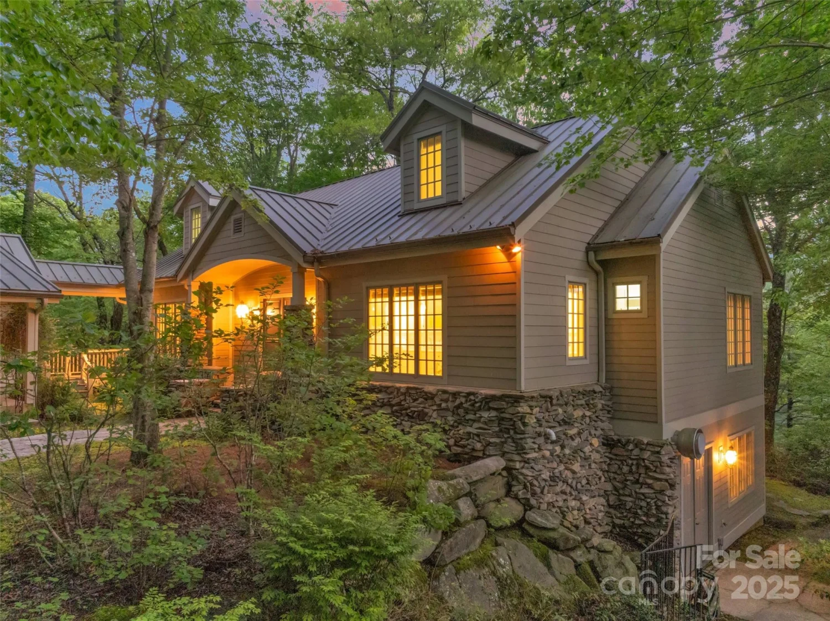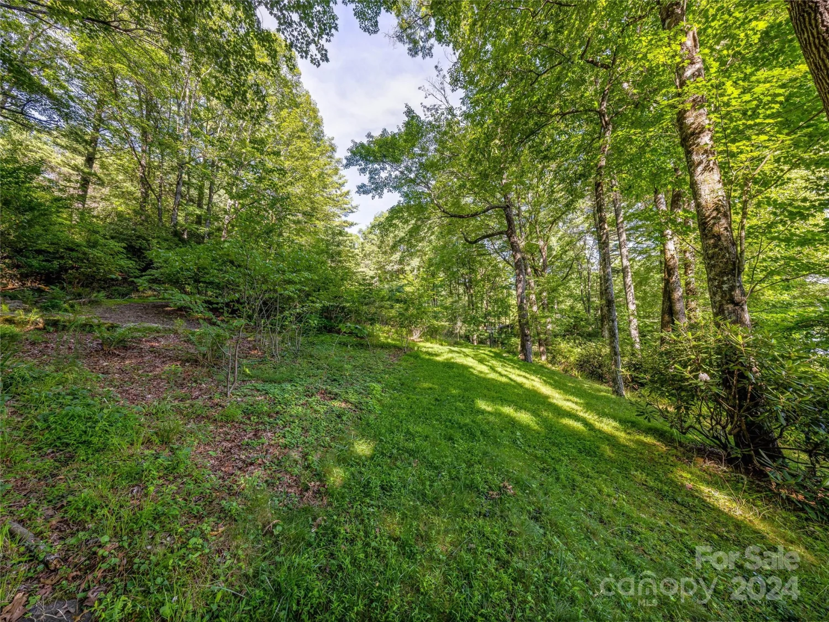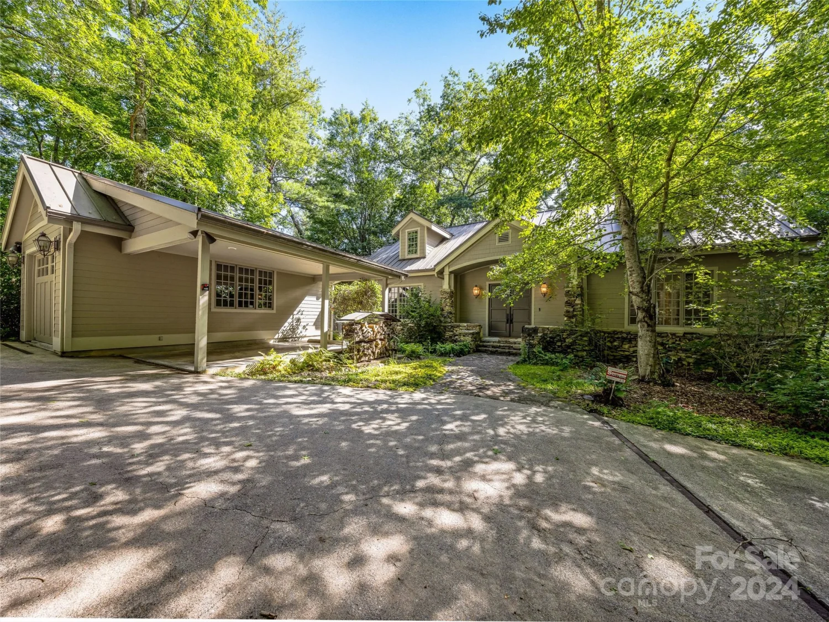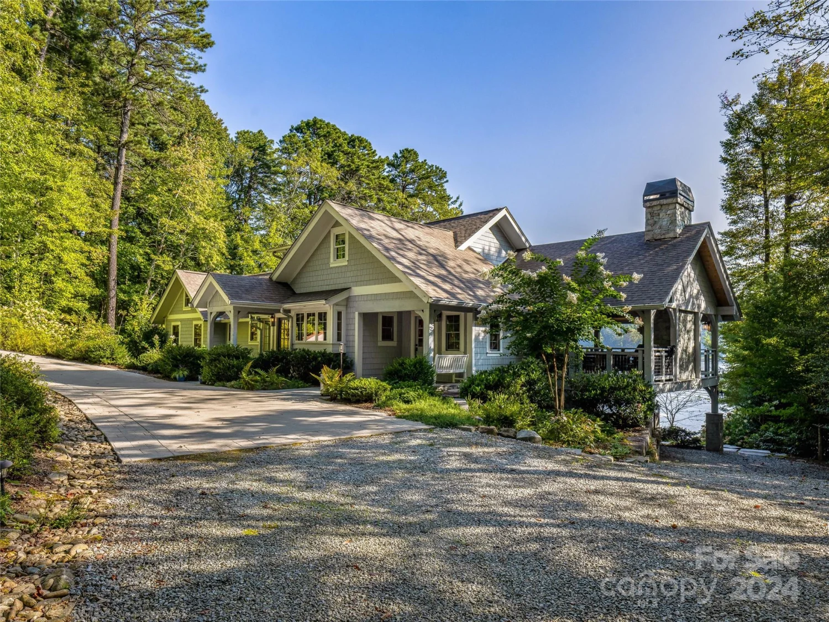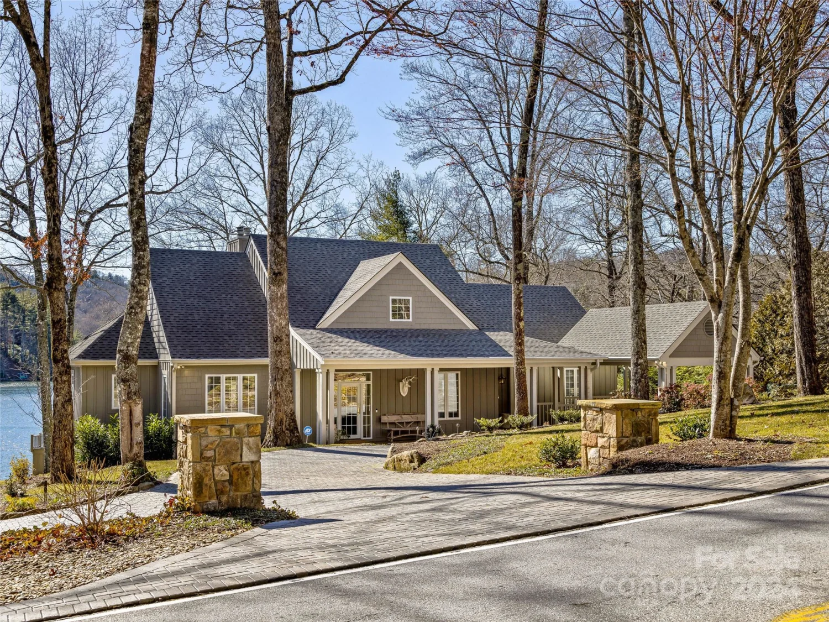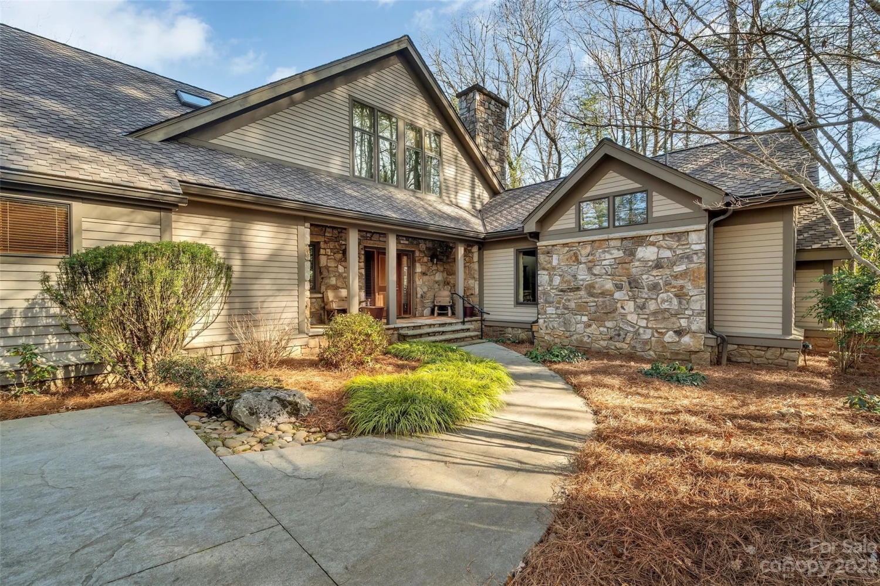4176 west club boulevardLake Toxaway, NC 28747
4176 west club boulevardLake Toxaway, NC 28747
Description
Sitting on the shores of Lake Toxaway, the iconic Copper-Top has hit the market. It showcases classic design, modern amenities, and picturesque surroundings. Large multi-pane grid windows facing east frame the sun rising over the mountains above the tranquil waters. Heartpine wood adds warmth to the interior of the home. The chef’s kitchen with top-of-the-line appliances and expansive countertops makes for a functional yet luxurious living space. Designed with family and guests in mind, there are 3 beds, 3 baths, 2 half baths and a bunk room. The sprawling property with terraced patios leading down to the boathouse and dock offer ample space for outdoor entertaining and relaxation among the fresh mountain air. Within walking distance to the club and its world-class amenities, enjoy an unparalleled living experience in this estate on the lake. LTCC membership is based upon availability and approval.
Property Details for 4176 West Club Boulevard
- Subdivision ComplexLake Toxaway Estates
- Architectural StyleFrench Provincial
- ExteriorFire Pit, Outdoor Kitchen
- Num Of Garage Spaces2
- Parking FeaturesDriveway, Attached Garage, Golf Cart Garage
- Property AttachedNo
- Waterfront FeaturesBoat Ramp – Community, Covered structure, Paddlesport Launch Site - Community, Dock
LISTING UPDATED:
- StatusClosed
- MLS #CAR4165599
- Days on Site2
- HOA Fees$5,292 / year
- MLS TypeResidential
- Year Built2002
- CountryTransylvania
Location
Listing Courtesy of Lake Toxaway Co. - Chip Freeman
LISTING UPDATED:
- StatusClosed
- MLS #CAR4165599
- Days on Site2
- HOA Fees$5,292 / year
- MLS TypeResidential
- Year Built2002
- CountryTransylvania
Building Information for 4176 West Club Boulevard
- StoriesOne and One Half
- Year Built2002
- Lot Size0.0000 Acres
Payment Calculator
Term
Interest
Home Price
Down Payment
The Payment Calculator is for illustrative purposes only. Read More
Property Information for 4176 West Club Boulevard
Summary
Location and General Information
- Community Features: Lake Access, Picnic Area, Playground, Pond, Recreation Area, Walking Trails
- Directions: From Main entrance, follow West Club Blvd. At 3 way stop, turn right to stay on West Club Blvd. Look for #4176 on the right hand side. House has a copper top roof.
- View: Water
- Coordinates: 35.13852648,-82.94975881
School Information
- Elementary School: Unspecified
- Middle School: Unspecified
- High School: Unspecified
Taxes and HOA Information
- Parcel Number: 8512-98-5804-000
- Tax Legal Description: B D L030DE West Club Blvd .74
Virtual Tour
Parking
- Open Parking: No
Interior and Exterior Features
Interior Features
- Cooling: Central Air, Heat Pump, Zoned
- Heating: Heat Pump, Humidity Control, Propane, Zoned
- Appliances: Dishwasher, Disposal, Dryer, Exhaust Hood, Propane Water Heater, Refrigerator, Tankless Water Heater, Washer, Washer/Dryer, Wine Refrigerator
- Fireplace Features: Gas Log, Great Room, Living Room, Outside, Porch, Propane, Wood Burning
- Interior Features: Built-in Features, Entrance Foyer, Kitchen Island, Open Floorplan, Pantry, Walk-In Closet(s)
- Levels/Stories: One and One Half
- Other Equipment: Fuel Tank(s)
- Foundation: Crawl Space
- Total Half Baths: 2
- Bathrooms Total Integer: 5
Exterior Features
- Construction Materials: Hard Stucco
- Pool Features: None
- Road Surface Type: Stone, Paved
- Roof Type: Other - See Remarks
- Laundry Features: Utility Room, Main Level
- Pool Private: No
Property
Utilities
- Sewer: Septic Installed
- Utilities: Cable Available, Electricity Connected, Phone Connected, Propane
- Water Source: Well
Property and Assessments
- Home Warranty: No
Green Features
Lot Information
- Above Grade Finished Area: 3156
- Lot Features: Sloped, Views, Waterfront
- Waterfront Footage: Boat Ramp – Community, Covered structure, Paddlesport Launch Site - Community, Dock
Rental
Rent Information
- Land Lease: No
Public Records for 4176 West Club Boulevard
Home Facts
- Beds3
- Baths3
- Above Grade Finished3,156 SqFt
- Below Grade Finished205 SqFt
- StoriesOne and One Half
- Lot Size0.0000 Acres
- StyleSingle Family Residence
- Year Built2002
- APN8512-98-5804-000
- CountyTransylvania


