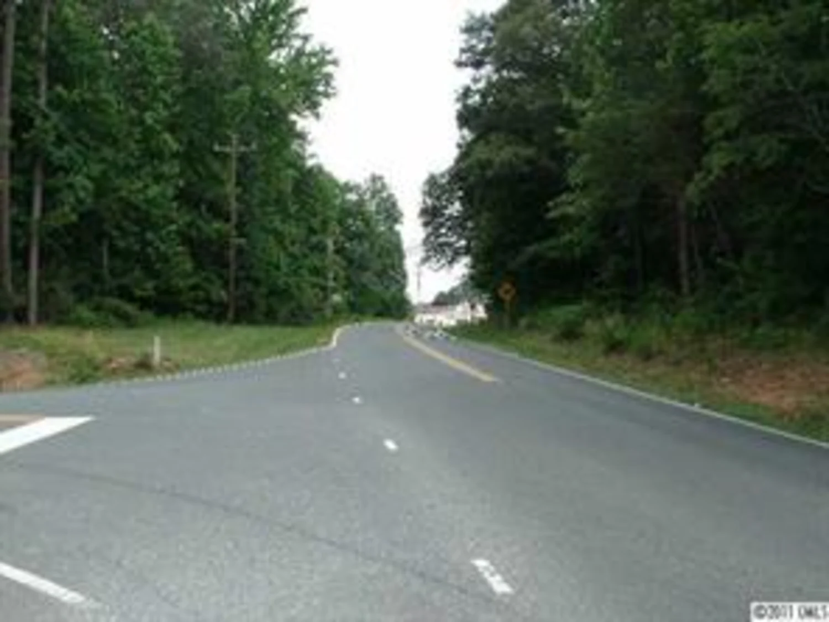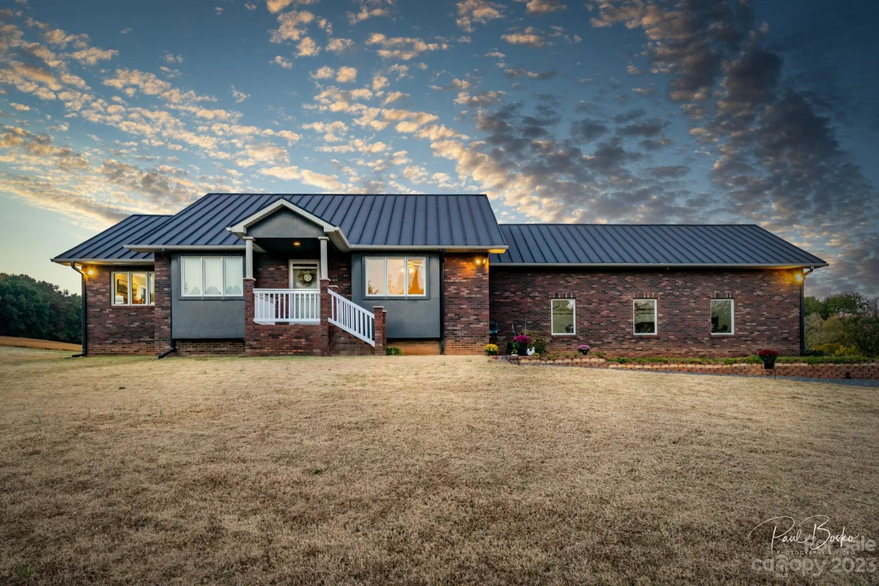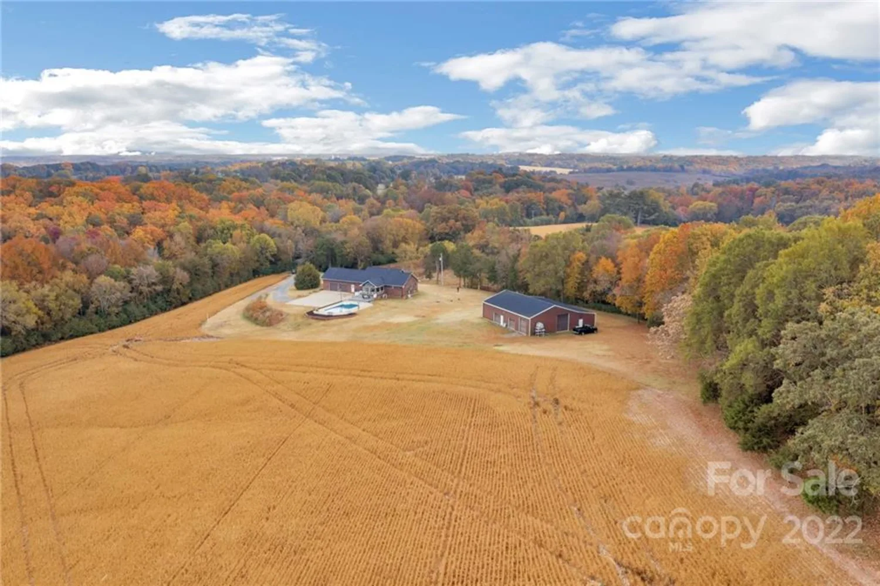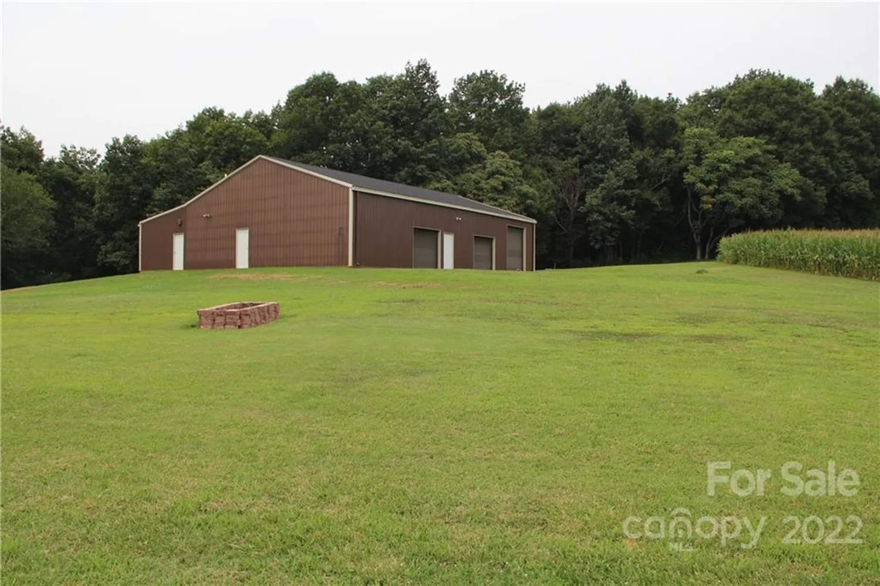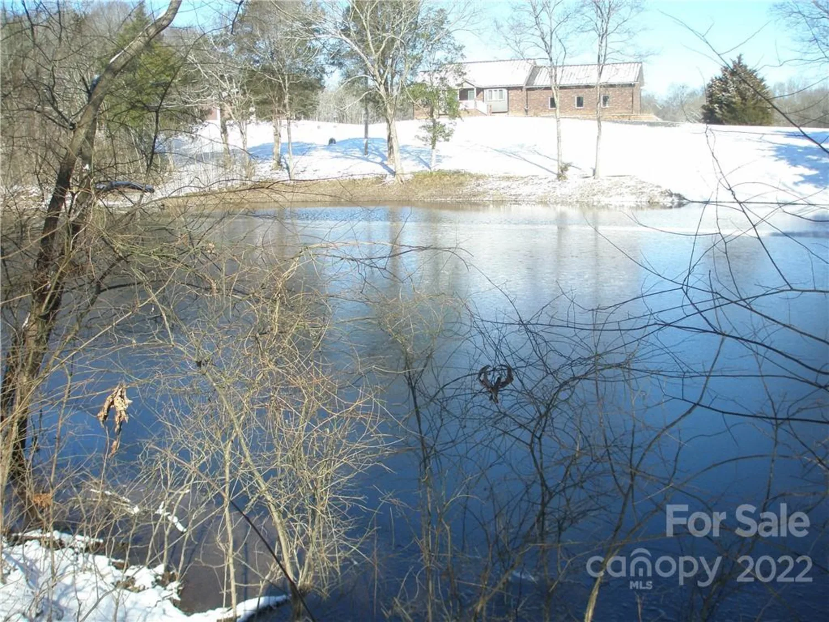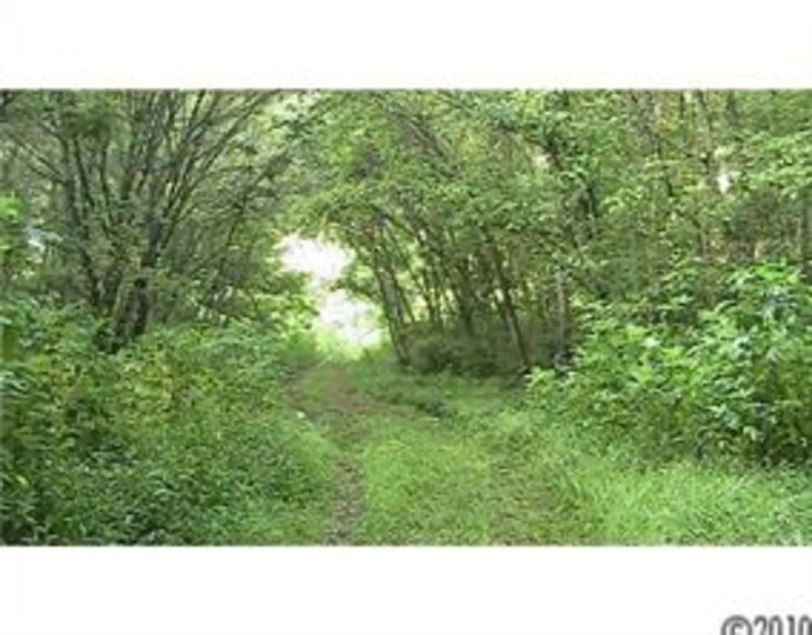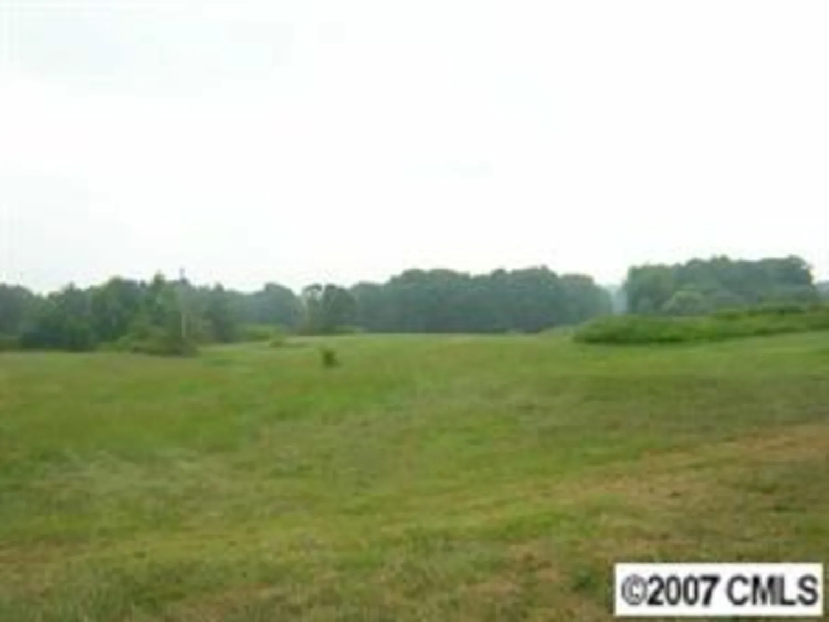12136 renee ford roadStanfield, NC 28163
12136 renee ford roadStanfield, NC 28163
Description
This picturesque 2-bedroom, 3-bathroom ranch sites on 77 acres of tranquil land just outside of the charming town of Locust in Stanley County. Featuring a pond, three fully operational turkey barns (easily convertible to horse barns) detached garages, and a spacious workshop with a full bathroom, this property offers both functionality and potential. The land is a perfect mix of wooded areas and open pasture, ideal for farming or recreation. Despite its peaceful setting, the property is conveniently located near stores like Walmart, restaurants (award winning The Local Room), hospitals, blending small town charm with easy access to modern amenities. City water is already available, making this property the best of both worlds - rural charm and suburban convenience. The property can be subdivided per county restrictions and approval. Perfect for family compound. Come take a look.
Property Details for 12136 Renee Ford Road
- Subdivision ComplexNone
- Architectural StyleFarmhouse
- ExteriorFence, Other - See Remarks
- Num Of Garage Spaces2
- Parking FeaturesDriveway, Attached Garage
- Property AttachedNo
LISTING UPDATED:
- StatusActive
- MLS #CAR4165972
- Days on Site200
- MLS TypeResidential
- Year Built1985
- CountryStanly
LISTING UPDATED:
- StatusActive
- MLS #CAR4165972
- Days on Site200
- MLS TypeResidential
- Year Built1985
- CountryStanly
Building Information for 12136 Renee Ford Road
- StoriesOne
- Year Built1985
- Lot Size0.0000 Acres
Payment Calculator
Term
Interest
Home Price
Down Payment
The Payment Calculator is for illustrative purposes only. Read More
Property Information for 12136 Renee Ford Road
Summary
Location and General Information
- Directions: I - 485 to Hwy 24/27 away from Charlotte. Past Walmart, all the many food options, to right on Renee Ford Rd cross the railroad and start looking for the farm on the left side of the road. GPS guidance works. NO SIGN.
- Coordinates: 35.22767724,-80.45167414
School Information
- Elementary School: Unspecified
- Middle School: Unspecified
- High School: Unspecified
Taxes and HOA Information
- Parcel Number: 5564-04-61-6321
- Tax Legal Description: HSE 12136 RENEE FORD RD
Virtual Tour
Parking
- Open Parking: No
Interior and Exterior Features
Interior Features
- Cooling: Central Air
- Heating: Heat Pump, Propane, Wood Stove
- Appliances: Electric Range, Gas Range, Microwave, Refrigerator
- Fireplace Features: Wood Burning Stove
- Flooring: Hardwood, Tile
- Levels/Stories: One
- Foundation: Crawl Space
- Bathrooms Total Integer: 2
Exterior Features
- Construction Materials: Brick Full
- Fencing: Fenced
- Horse Amenities: Horses Allowed
- Patio And Porch Features: Front Porch
- Pool Features: None
- Road Surface Type: Gravel
- Roof Type: Composition
- Laundry Features: Mud Room
- Pool Private: No
- Other Structures: Barn(s), Outbuilding, Tractor Shed, Other - See Remarks
Property
Utilities
- Sewer: Septic Installed
- Utilities: Electricity Connected
- Water Source: City, Well
Property and Assessments
- Home Warranty: No
Green Features
Lot Information
- Above Grade Finished Area: 2002
- Lot Features: Cleared, Hilly, Pasture, Pond(s), Private, Wooded, Views
Rental
Rent Information
- Land Lease: No
Public Records for 12136 Renee Ford Road
Home Facts
- Beds2
- Baths2
- Above Grade Finished2,002 SqFt
- StoriesOne
- Lot Size0.0000 Acres
- StyleSingle Family Residence
- Year Built1985
- APN5564-04-61-6321
- CountyStanly



