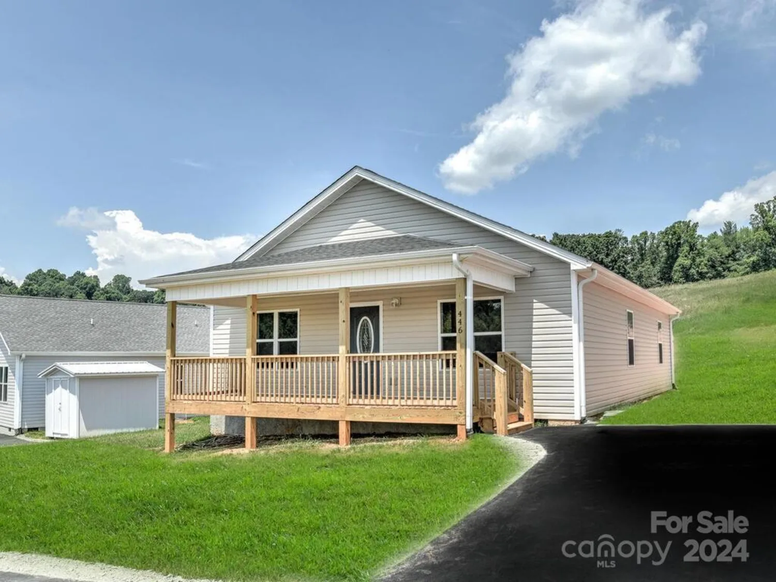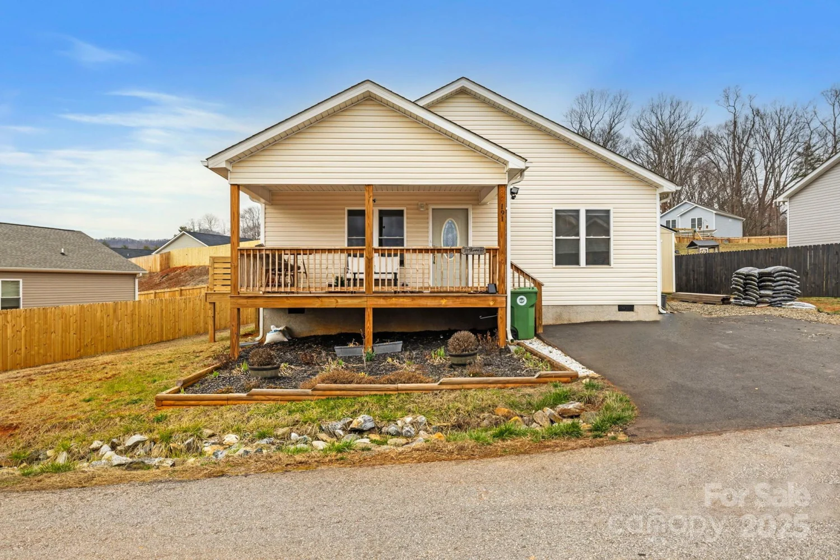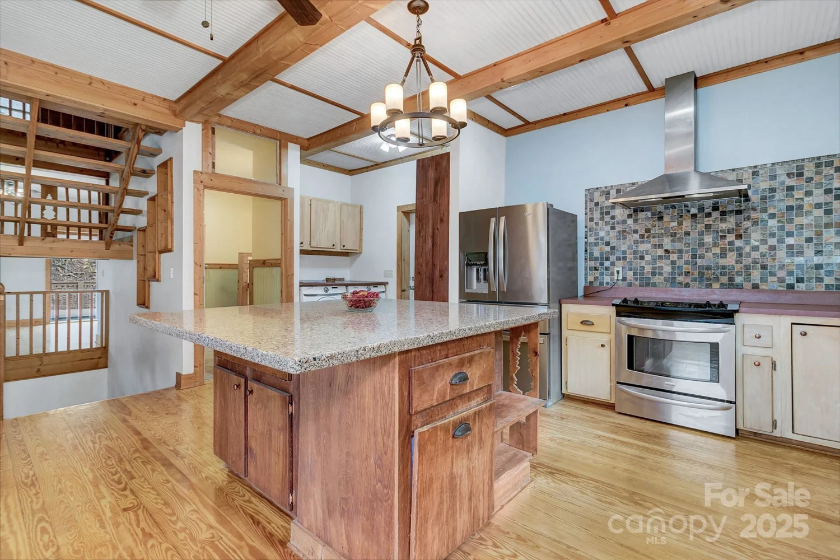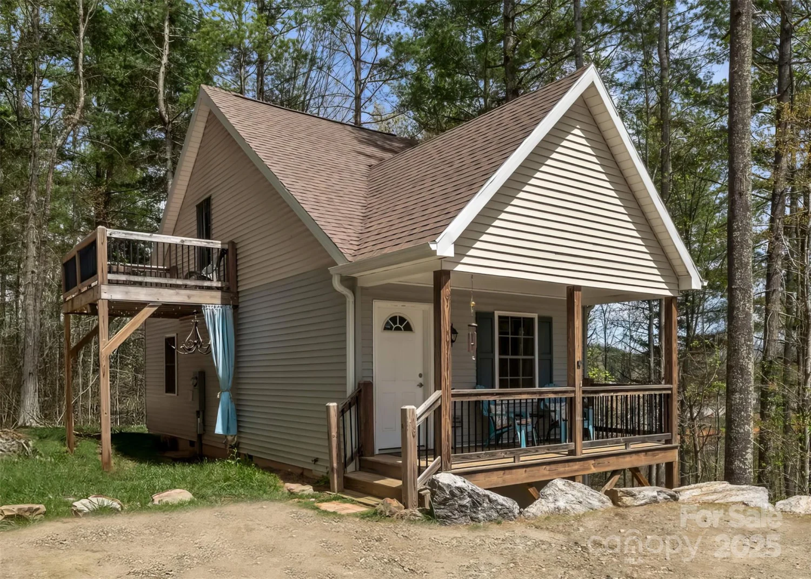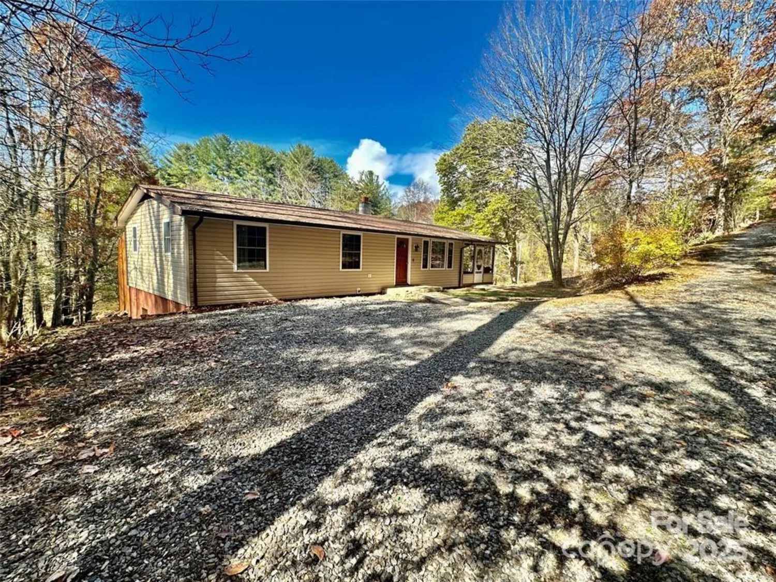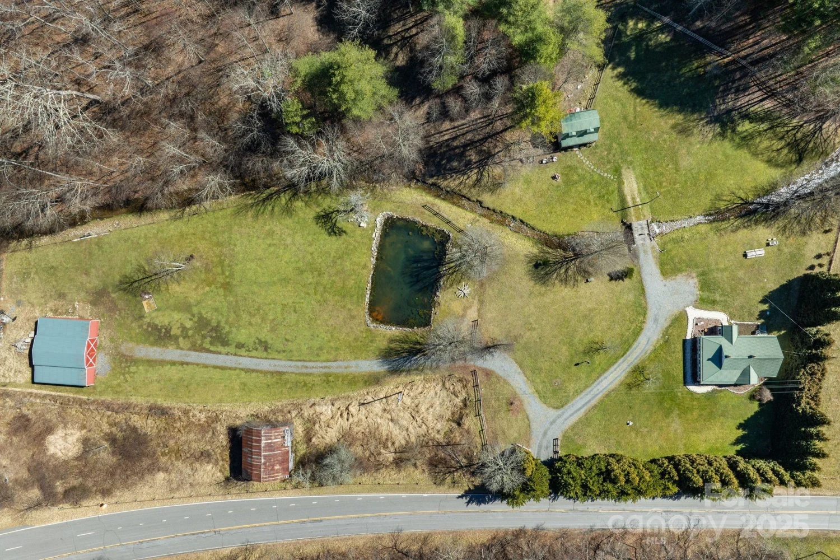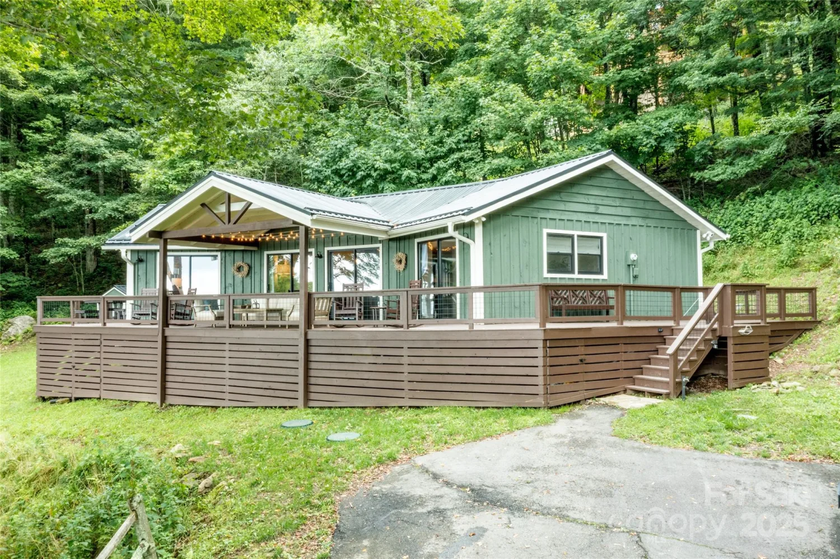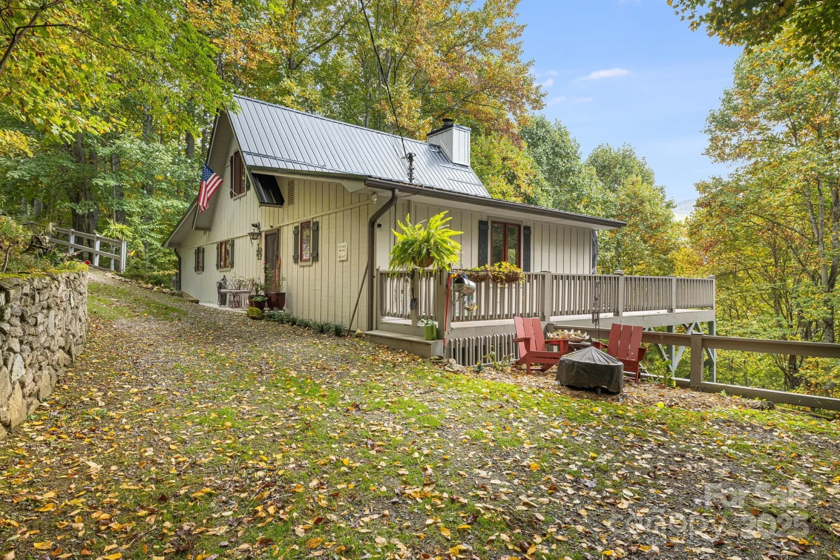107 clear view driveMars Hill, NC 28754
107 clear view driveMars Hill, NC 28754
Description
This quality-built, one-level home features an open split-bedroom plan that seamlessly blends comfort and style. Enjoy spectacular long-range mountain views of Western North Carolina right from the front porch, where you can witness the stunning sunrise framed by the vibrant fall colors. Inside, the home boasts three spacious bedrooms, including a generous primary suite with a walk-in closet and a luxurious bathroom complete with double sinks. The kitchen is a chef's dream with granite countertops and a large island, perfect for meal prep and entertaining. The cozy living area offers a gas log fireplace, adding warmth and charm to the space. The property includes a sizable crawlspace with a concrete pad, offering ample room for storage or parking lawn equipment. The home's location is just as impressive—only 25 minutes to Asheville, 7 minutes to Downtown Mars Hill, 20 minutes to Burnsville, and 30 minutes to Erwin, TN.
Property Details for 107 Clear View Drive
- Subdivision ComplexClearview Estates
- Parking FeaturesAssigned
- Property AttachedNo
- Waterfront FeaturesNone
LISTING UPDATED:
- StatusActive
- MLS #CAR4170312
- Days on Site267
- MLS TypeResidential
- Year Built2022
- CountryMadison
LISTING UPDATED:
- StatusActive
- MLS #CAR4170312
- Days on Site267
- MLS TypeResidential
- Year Built2022
- CountryMadison
Building Information for 107 Clear View Drive
- StoriesOne
- Year Built2022
- Lot Size0.0000 Acres
Payment Calculator
Term
Interest
Home Price
Down Payment
The Payment Calculator is for illustrative purposes only. Read More
Property Information for 107 Clear View Drive
Summary
Location and General Information
- Directions: From Asheville, take I-26 West to exit 9. Right to follow US 19 to Left onto Upper Bailey Branch Road then left to 107 Clear View Drive.
- View: Long Range, Mountain(s), Year Round
- Coordinates: 35.851602,-82.496184
School Information
- Elementary School: Mars Hill
- Middle School: Unspecified
- High School: Madison
Taxes and HOA Information
- Parcel Number: 9768-43-0086
- Tax Legal Description: Lot 2 Clearview Estates
Virtual Tour
Parking
- Open Parking: Yes
Interior and Exterior Features
Interior Features
- Cooling: Heat Pump
- Heating: Heat Pump
- Appliances: Dishwasher, Electric Oven, Electric Range, Refrigerator
- Fireplace Features: Gas Log
- Flooring: Vinyl
- Interior Features: Kitchen Island, Open Floorplan, Split Bedroom, Walk-In Closet(s)
- Levels/Stories: One
- Foundation: Crawl Space
- Bathrooms Total Integer: 2
Exterior Features
- Construction Materials: Hardboard Siding
- Horse Amenities: None
- Patio And Porch Features: Covered, Deck, Front Porch, Patio, Porch, Rear Porch
- Pool Features: None
- Road Surface Type: Concrete, Paved
- Roof Type: Composition
- Laundry Features: Main Level, Washer Hookup
- Pool Private: No
- Other Structures: None
Property
Utilities
- Sewer: Septic Installed
- Utilities: Fiber Optics
- Water Source: Well
Property and Assessments
- Home Warranty: No
Green Features
Lot Information
- Above Grade Finished Area: 1568
- Waterfront Footage: None
Rental
Rent Information
- Land Lease: No
Public Records for 107 Clear View Drive
Home Facts
- Beds3
- Baths2
- Above Grade Finished1,568 SqFt
- StoriesOne
- Lot Size0.0000 Acres
- StyleSingle Family Residence
- Year Built2022
- APN9768-43-0086
- CountyMadison
- ZoningRA


