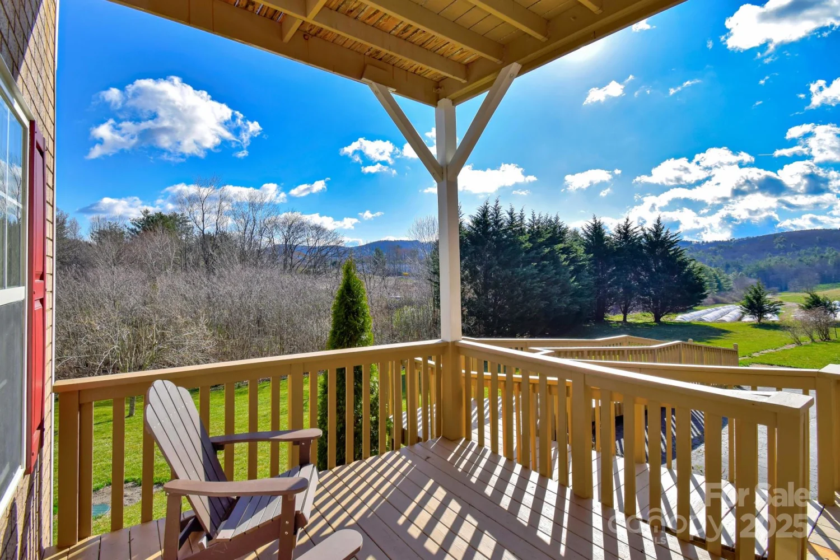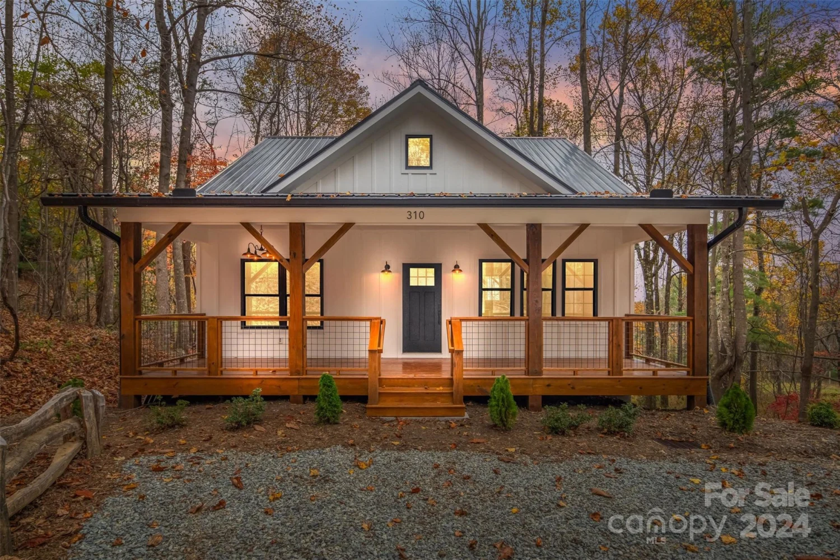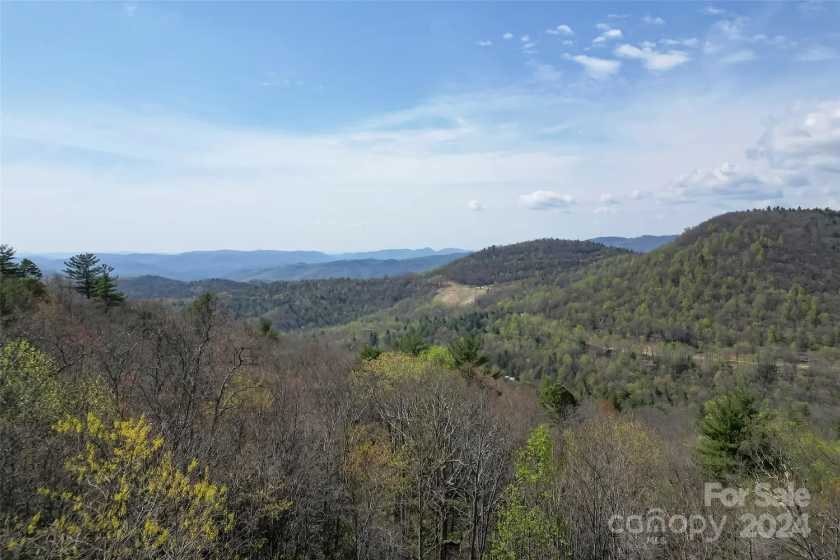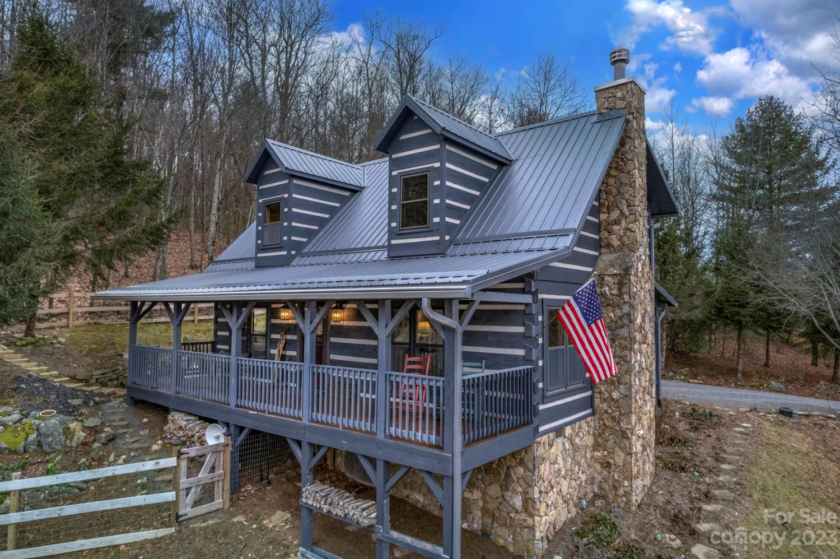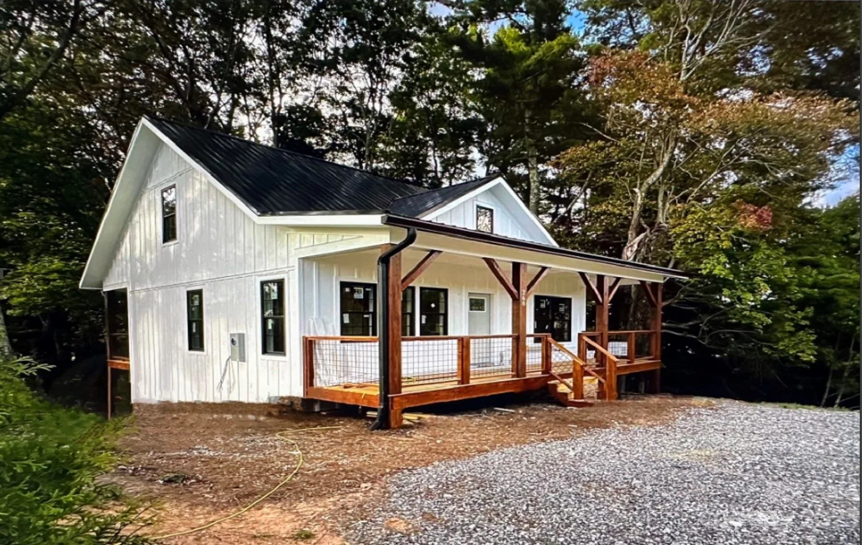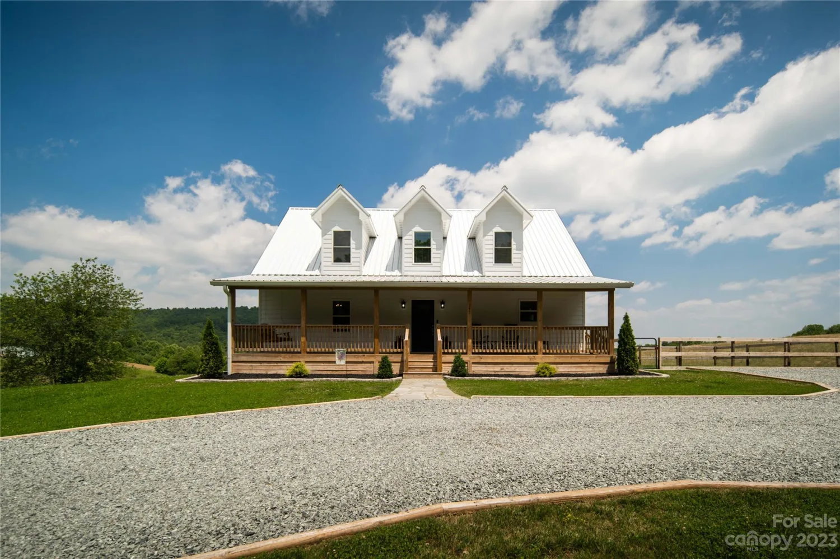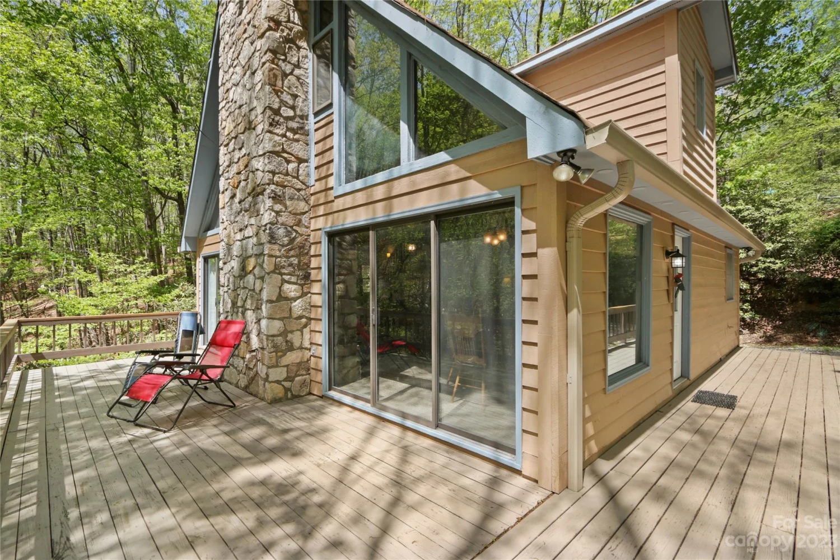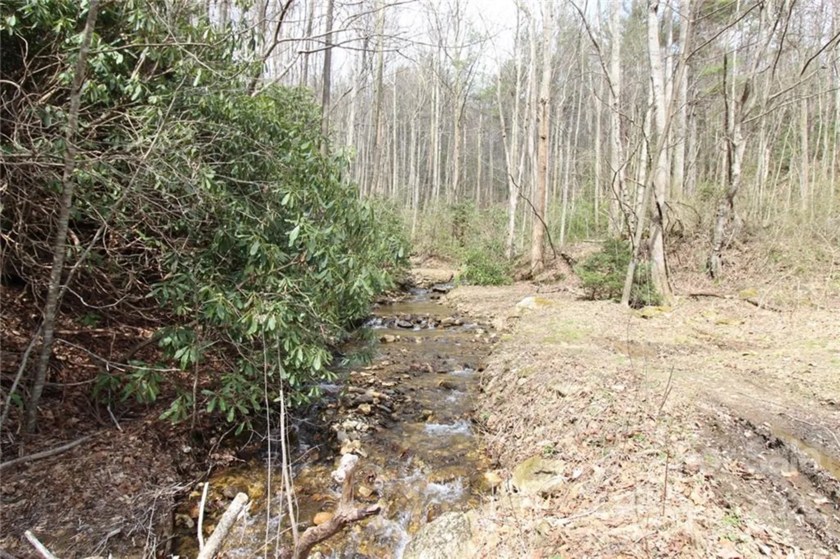341 saddle lane 42, 43, 44Deep Gap, NC 28618
341 saddle lane 42, 43, 44Deep Gap, NC 28618
Description
This meticulously maintained Blue Ridge Log Cabin home boasts exceptional quality, having been constructed in a controlled environment, free from weather-related challenges that often affect standard site-built homes. Superior Walls poured concrete foundation system. Open floor plan w/ 2-story great room, primary bedroom on the main level, complete w/ an en-suite bathroom and a stackable washer/dryer. Upstairs, you'll find a spacious area that can be used as a sleeping loft or office space (Fiber Internet Now Available!) The lower level has cozy den or game room. Featuring free-standing wood stove, a bar area w/ vintage mini-fridge, bedroom w/ shiplap walls, & large full bath. Step outside to covered patio, flat side yard w/ a fire pit, & storage building. The home is equipped w/ dual fuel Carrier heat pump & backup gas furnace, installed in 2019. Community includes clubhouse, pool overlooking Bright Penny Lake, hiking trails, tennis, pickleball, basketball courts, chapel & campground.
Property Details for 341 Saddle Lane 42, 43, 44
- Subdivision ComplexPowder Horn Mountain
- Architectural StyleCabin
- Parking FeaturesCircular Driveway
- Property AttachedNo
LISTING UPDATED:
- StatusClosed
- MLS #CAR4173017
- Days on Site26
- HOA Fees$1,930 / year
- MLS TypeResidential
- Year Built2013
- CountryWatauga
LISTING UPDATED:
- StatusClosed
- MLS #CAR4173017
- Days on Site26
- HOA Fees$1,930 / year
- MLS TypeResidential
- Year Built2013
- CountryWatauga
Building Information for 341 Saddle Lane 42, 43, 44
- StoriesTwo
- Year Built2013
- Lot Size0.0000 Acres
Payment Calculator
Term
Interest
Home Price
Down Payment
The Payment Calculator is for illustrative purposes only. Read More
Property Information for 341 Saddle Lane 42, 43, 44
Summary
Location and General Information
- Community Features: Clubhouse, Fitness Center, Gated, Lake Access, Picnic Area, Playground, Pond, Tennis Court(s), Walking Trails
- Directions: From Boone, take Hwy 421 S towards Wilkesboro, take a right onto Old Hwy 421 at Tractor Supply Turn Right onto Elk Creek Rd (under the Blue Ridge Parkway bridge). Travel 6 miles to the entrance of Powder Horn on your Right. Travel 2.7 miles staying straight on Powder Horn Mountain Drive. Turn Left on Horseshoe Ridge then Left on Saddle Lane for .20 of a mile to house on your Left.
- Coordinates: 36.170648,-81.511287
School Information
- Elementary School: Parkway
- Middle School: Parkway
- High School: Watauga
Taxes and HOA Information
- Parcel Number: 2859-80-8335-000
- Tax Legal Description: 1.75AC, BK 2085 PG 313
Virtual Tour
Parking
- Open Parking: No
Interior and Exterior Features
Interior Features
- Cooling: Ceiling Fan(s), Central Air, Electric, Heat Pump
- Heating: Baseboard, Electric, Heat Pump, Propane
- Appliances: Dishwasher, Dryer, Electric Cooktop, Microwave, Refrigerator, Refrigerator with Ice Maker, Washer, Washer/Dryer
- Basement: Finished, Walk-Out Access, Walk-Up Access
- Fireplace Features: Fire Pit, Wood Burning Stove
- Levels/Stories: Two
- Other Equipment: Fuel Tank(s)
- Window Features: Insulated Window(s)
- Foundation: Basement
- Bathrooms Total Integer: 3
Exterior Features
- Construction Materials: Log
- Fencing: Partial
- Patio And Porch Features: Deck, Front Porch
- Pool Features: None
- Road Surface Type: Gravel, Paved
- Roof Type: Shingle
- Laundry Features: Electric Dryer Hookup, Main Level
- Pool Private: No
- Other Structures: Outbuilding
Property
Utilities
- Sewer: Septic Installed
- Utilities: Fiber Optics, Propane
- Water Source: Community Well
Property and Assessments
- Home Warranty: No
Green Features
Lot Information
- Above Grade Finished Area: 1231
Multi Family
- # Of Units In Community: 42, 43, 44
Rental
Rent Information
- Land Lease: No
Public Records for 341 Saddle Lane 42, 43, 44
Home Facts
- Beds3
- Baths3
- Above Grade Finished1,231 SqFt
- Below Grade Finished851 SqFt
- StoriesTwo
- Lot Size0.0000 Acres
- StyleSingle Family Residence
- Year Built2013
- APN2859-80-8335-000
- CountyWatauga


