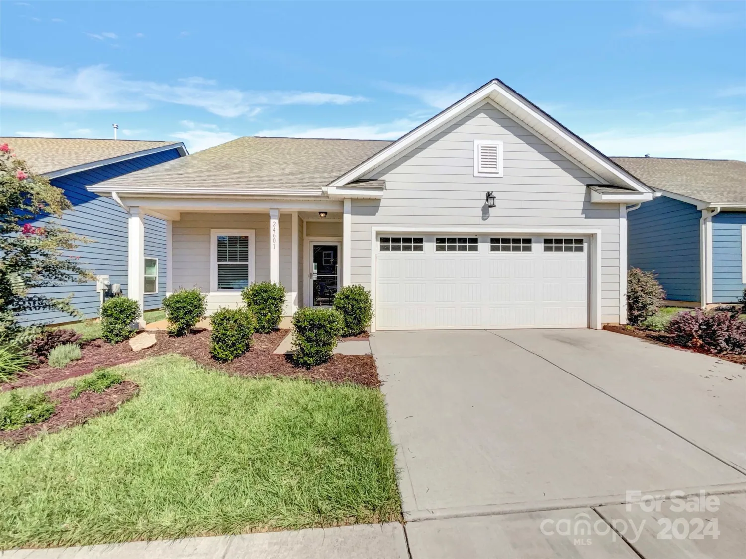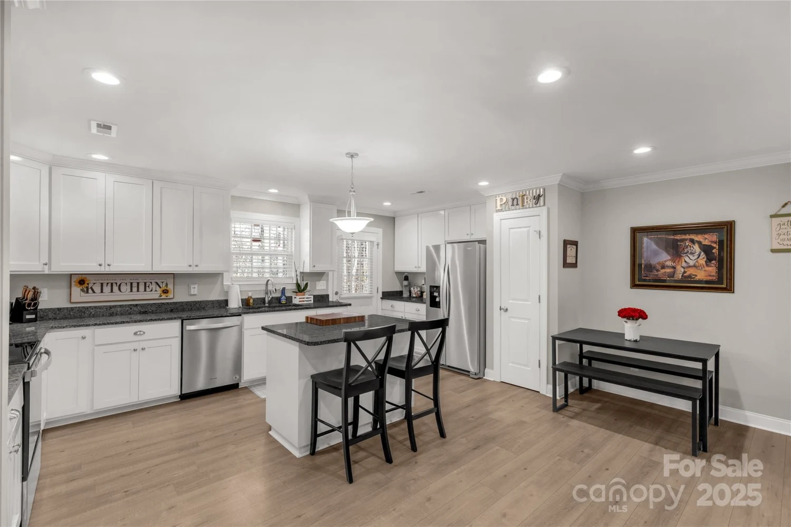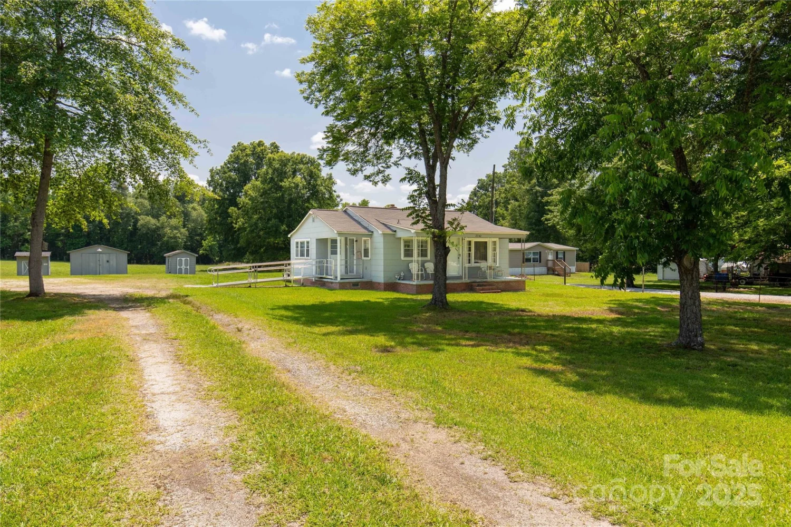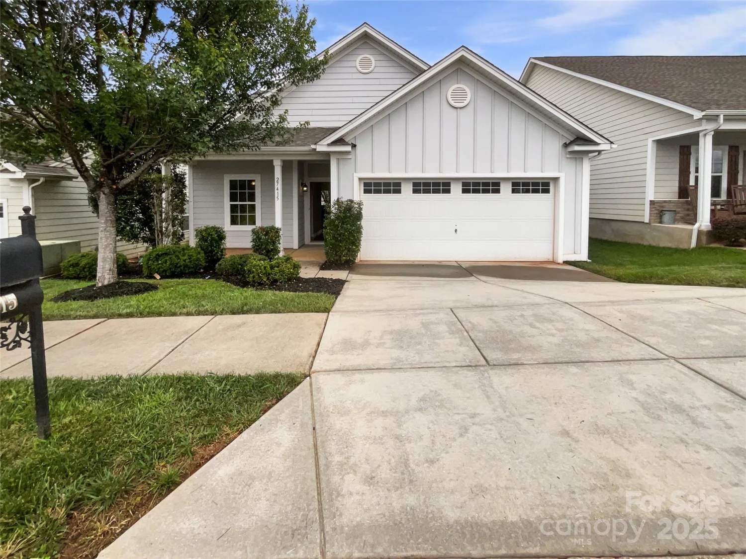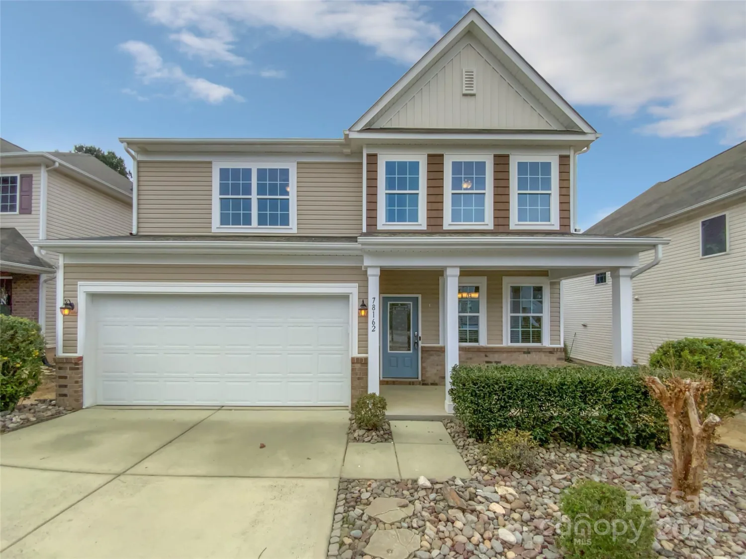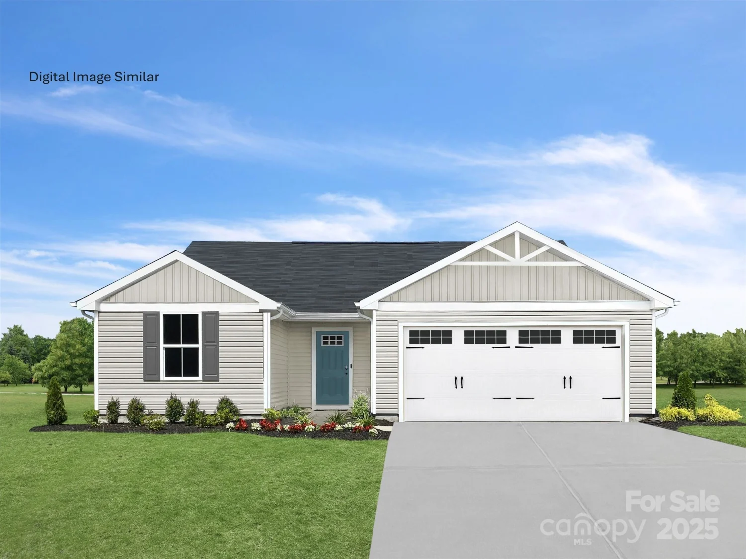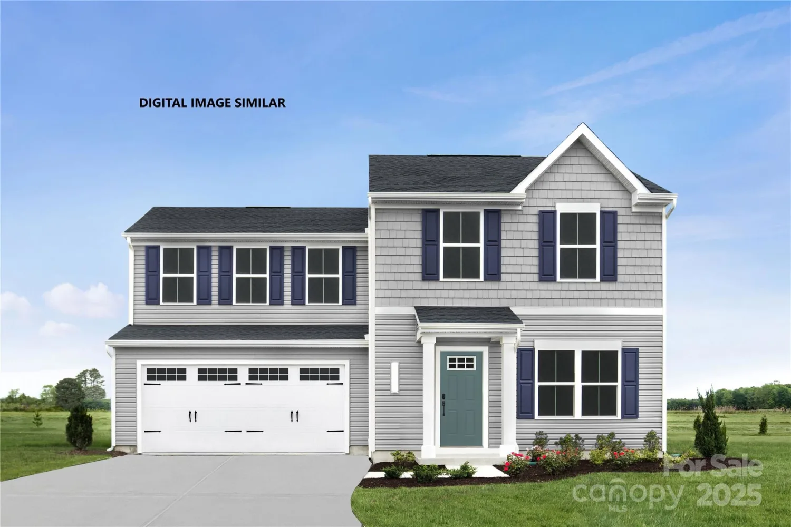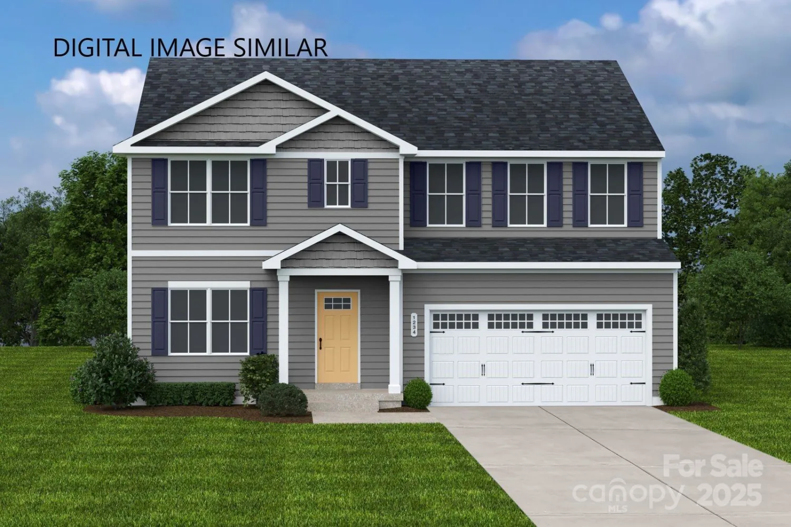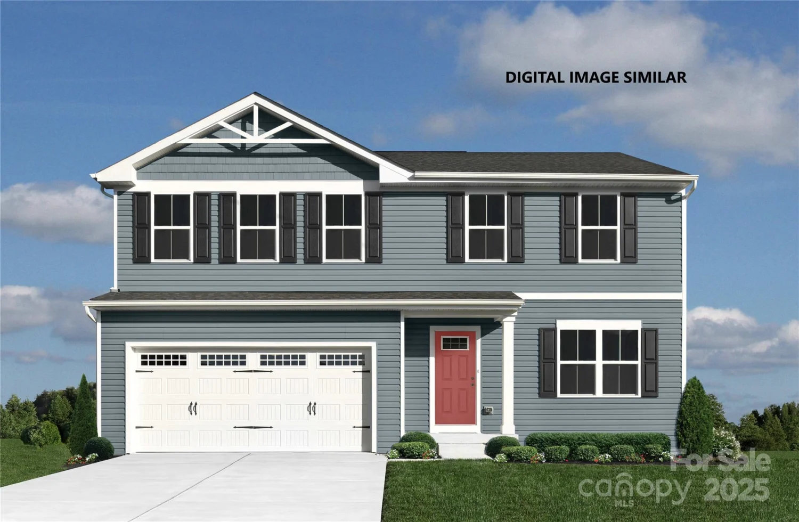467 hollis drive 0055Lancaster, SC 29720
467 hollis drive 0055Lancaster, SC 29720
Description
New construction Grand Cayman with a finished walkout basement. This is our most spacious floorplan, featuring 3 bedrooms, 2 baths and a flex room on the main level along with a full bath, bedroom & rec room in the basement. Additional storage space too! Stainless steel GE kitchen appliances are all included, even the refrigerator! Spacious working and sitting island with granite countertops. This home is to be built, so you have the ability to personalize your colors selections as well.
Property Details for 467 Hollis Drive 0055
- Subdivision ComplexRosegate
- Architectural StyleRanch
- ExteriorLawn Maintenance
- Num Of Garage Spaces2
- Parking FeaturesDriveway, Attached Garage, Garage Door Opener
- Property AttachedNo
- Waterfront FeaturesNone
LISTING UPDATED:
- StatusPending
- MLS #CAR4173567
- Days on Site259
- HOA Fees$148 / month
- MLS TypeResidential
- Year Built2025
- CountryLancaster
LISTING UPDATED:
- StatusPending
- MLS #CAR4173567
- Days on Site259
- HOA Fees$148 / month
- MLS TypeResidential
- Year Built2025
- CountryLancaster
Building Information for 467 Hollis Drive 0055
- StoriesOne
- Year Built2025
- Lot Size0.0000 Acres
Payment Calculator
Term
Interest
Home Price
Down Payment
The Payment Calculator is for illustrative purposes only. Read More
Property Information for 467 Hollis Drive 0055
Summary
Location and General Information
- Community Features: Sidewalks, Street Lights
- Directions: Please use 143 Commerce Blvd. Lancaster SC 29720 for GPS directions
- Coordinates: 34.736913,-80.798128
School Information
- Elementary School: North
- Middle School: A.R. Rucker
- High School: Lancaster
Taxes and HOA Information
- Parcel Number: 0067B-0A-055.00
- Tax Legal Description: HWY 9 BYPASS
Virtual Tour
Parking
- Open Parking: No
Interior and Exterior Features
Interior Features
- Cooling: Central Air
- Heating: Electric, Forced Air
- Appliances: Dishwasher, Disposal, Electric Oven, Electric Range, Electric Water Heater, Exhaust Fan, Microwave, Oven, Plumbed For Ice Maker, Refrigerator
- Basement: Partially Finished, Walk-Out Access
- Flooring: Carpet, Tile, Vinyl
- Interior Features: Cable Prewire, Entrance Foyer, Kitchen Island, Open Floorplan, Pantry, Walk-In Closet(s)
- Levels/Stories: One
- Window Features: Insulated Window(s)
- Foundation: Basement
- Bathrooms Total Integer: 3
Exterior Features
- Accessibility Features: Bath Raised Toilet
- Construction Materials: Stone Veneer, Vinyl
- Patio And Porch Features: Patio
- Pool Features: None
- Road Surface Type: Concrete, Paved
- Roof Type: Shingle
- Security Features: Carbon Monoxide Detector(s)
- Laundry Features: Electric Dryer Hookup, Laundry Room, Main Level
- Pool Private: No
Property
Utilities
- Sewer: Public Sewer
- Utilities: Cable Available
- Water Source: City
Property and Assessments
- Home Warranty: No
Green Features
Lot Information
- Above Grade Finished Area: 1559
- Lot Features: Cul-De-Sac, Sloped
- Waterfront Footage: None
Multi Family
- # Of Units In Community: 0055
Rental
Rent Information
- Land Lease: No
Public Records for 467 Hollis Drive 0055
Home Facts
- Beds4
- Baths3
- Above Grade Finished1,559 SqFt
- Below Grade Finished611 SqFt
- StoriesOne
- Lot Size0.0000 Acres
- StyleSingle Family Residence
- Year Built2025
- APN0067B-0A-055.00
- CountyLancaster


